Idées déco de chambres d'enfant avec un sol en bois brun et différents habillages de murs
Trier par :
Budget
Trier par:Populaires du jour
121 - 140 sur 1 165 photos
1 sur 3
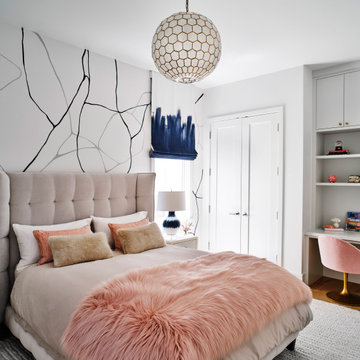
Idée de décoration pour une chambre d'enfant tradition avec un mur blanc, un sol en bois brun, un sol marron et du papier peint.
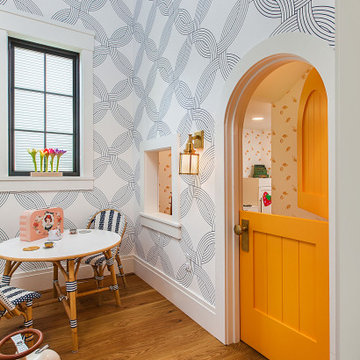
Children's playroom with miniature-sized door to a play area under the stairs
Cette photo montre une grande chambre d'enfant bord de mer avec un mur blanc, un sol en bois brun et du papier peint.
Cette photo montre une grande chambre d'enfant bord de mer avec un mur blanc, un sol en bois brun et du papier peint.

A long-term client was expecting her third child. Alas, this meant that baby number two was getting booted from the coveted nursery as his sister before him had. The most convenient room in the house for the son, was dad’s home office, and dad would be relocated into the garage carriage house.
For the new bedroom, mom requested a bold, colorful space with a truck theme.
The existing office had no door and was located at the end of a long dark hallway that had been painted black by the last homeowners. First order of business was to lighten the hall and create a wall space for functioning doors. The awkward architecture of the room with 3 alcove windows, slanted ceilings and built-in bookcases proved an inconvenient location for furniture placement. We opted to place the bed close the wall so the two-year-old wouldn’t fall out. The solid wood bed and nightstand were constructed in the US and painted in vibrant shades to match the bedding and roman shades. The amazing irregular wall stripes were inherited from the previous homeowner but were also black and proved too dark for a toddler. Both myself and the client loved them and decided to have them re-painted in a daring blue. The daring fabric used on the windows counter- balance the wall stripes.
Window seats and a built-in toy storage were constructed to make use of the alcove windows. Now, the room is not only fun and bright, but functional.
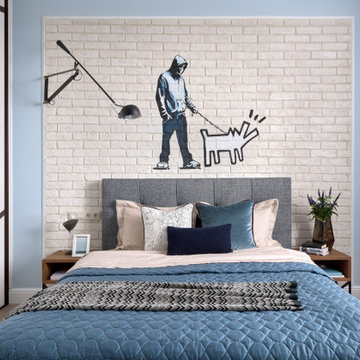
Детская комната для старшего сына - более современная, немного мужская. Кирпичную часть стены украшает граффити.
Idées déco pour une chambre d'enfant contemporaine avec un mur bleu, un sol en bois brun, un sol beige et un mur en parement de brique.
Idées déco pour une chambre d'enfant contemporaine avec un mur bleu, un sol en bois brun, un sol beige et un mur en parement de brique.

A place for rest and rejuvenation. Not too pink, the walls were painted a warm blush tone and matched with white custom cabinetry and gray accents. The brass finishes bring the warmth needed.

photography by Seth Caplan, styling by Mariana Marcki
Idée de décoration pour une chambre d'enfant de 4 à 10 ans design de taille moyenne avec un mur blanc, un sol en bois brun, un sol marron, poutres apparentes et du papier peint.
Idée de décoration pour une chambre d'enfant de 4 à 10 ans design de taille moyenne avec un mur blanc, un sol en bois brun, un sol marron, poutres apparentes et du papier peint.
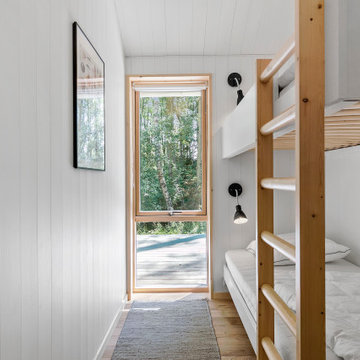
Idées déco pour une chambre d'enfant de 4 à 10 ans scandinave en bois avec un mur blanc, un sol en bois brun et un sol marron.
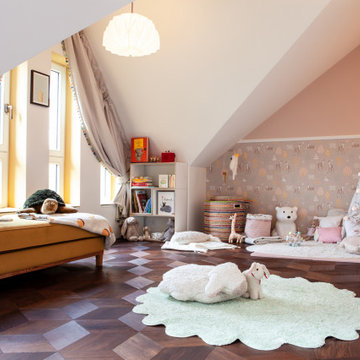
Réalisation d'une très grande chambre d'enfant de 1 à 3 ans design avec un mur rose, un sol en bois brun, un sol marron, un plafond décaissé et du papier peint.
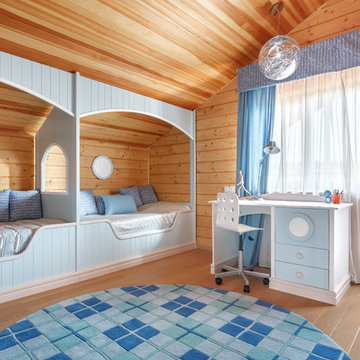
Автор проекта Шикина Ирина
Фото Данилкин Алексей
Cette photo montre une chambre d'enfant éclectique en bois avec un mur marron, un sol en bois brun, un sol marron et un plafond en lambris de bois.
Cette photo montre une chambre d'enfant éclectique en bois avec un mur marron, un sol en bois brun, un sol marron et un plafond en lambris de bois.
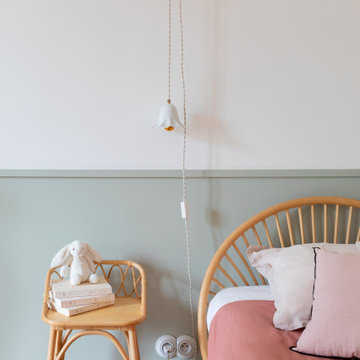
Chambre d'enfant avec grands rangements sur-mesure
Cette photo montre une grande chambre d'enfant de 4 à 10 ans chic avec un mur vert, un sol en bois brun et du papier peint.
Cette photo montre une grande chambre d'enfant de 4 à 10 ans chic avec un mur vert, un sol en bois brun et du papier peint.
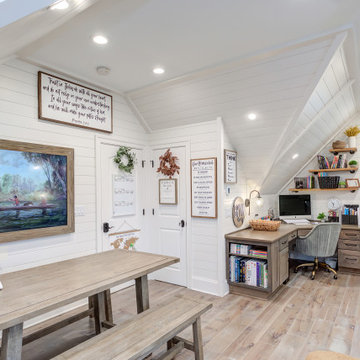
In true fairytale fashion, this unfinished room over the garage was transformed to this stunning in-home school room. Built-in desks configured from KraftMaid cabinets provide an individual workspace for the teacher (mom!) and students. The group activity area with table and bench seating serves as an area for arts and crafts. The comfortable sofa is the perfect place to curl up with a book.
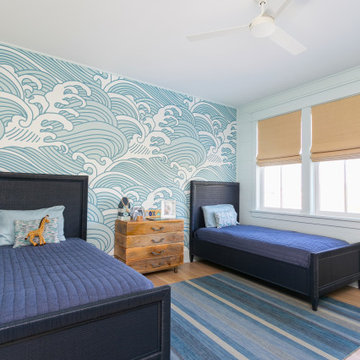
Réalisation d'une chambre d'enfant de 4 à 10 ans marine avec un mur bleu, un sol en bois brun, un sol marron et du papier peint.
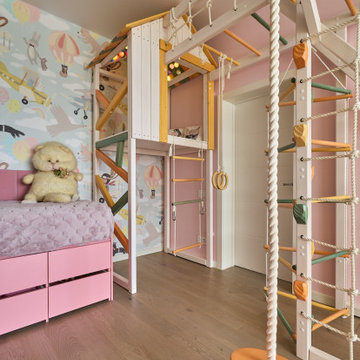
Inspiration pour une chambre d'enfant de 4 à 10 ans design de taille moyenne avec un mur rose, un sol en bois brun, un sol beige et du papier peint.
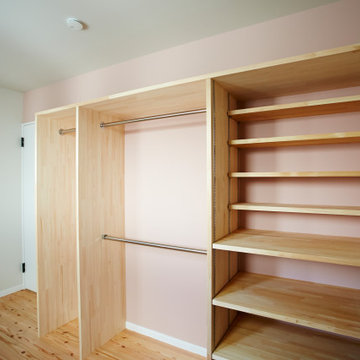
造作家具のある子供部屋。家全体の色彩計画から女の子も子供部屋にピンクを。
床は身体に優しい無垢材(杉)
Idées déco pour une chambre de fille avec un mur gris, un sol en bois brun, un sol marron, un plafond en papier peint et du papier peint.
Idées déco pour une chambre de fille avec un mur gris, un sol en bois brun, un sol marron, un plafond en papier peint et du papier peint.
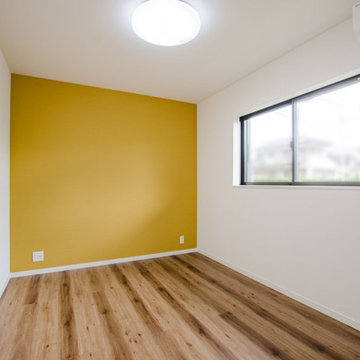
洋室は、息子さんが大きくなったらこども部屋として使えます。マスタードイエローのアクセントクロスがポップ。
Cette photo montre une chambre de garçon de 4 à 10 ans scandinave avec un bureau, un mur jaune, un sol en bois brun, un sol marron, un plafond en papier peint et du papier peint.
Cette photo montre une chambre de garçon de 4 à 10 ans scandinave avec un bureau, un mur jaune, un sol en bois brun, un sol marron, un plafond en papier peint et du papier peint.
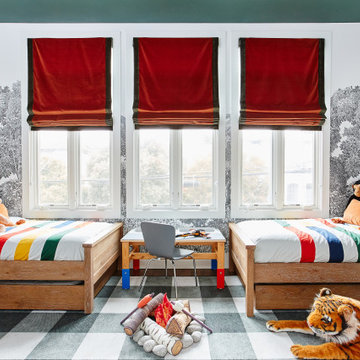
Colin Price Photography
Inspiration pour une chambre d'enfant de 4 à 10 ans bohème de taille moyenne avec un mur gris, un sol en bois brun et du papier peint.
Inspiration pour une chambre d'enfant de 4 à 10 ans bohème de taille moyenne avec un mur gris, un sol en bois brun et du papier peint.

The family living in this shingled roofed home on the Peninsula loves color and pattern. At the heart of the two-story house, we created a library with high gloss lapis blue walls. The tête-à-tête provides an inviting place for the couple to read while their children play games at the antique card table. As a counterpoint, the open planned family, dining room, and kitchen have white walls. We selected a deep aubergine for the kitchen cabinetry. In the tranquil master suite, we layered celadon and sky blue while the daughters' room features pink, purple, and citrine.
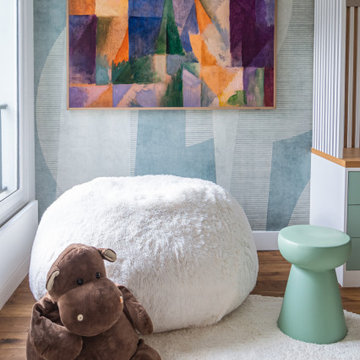
Pour cette rénovation partielle, l’enjeu pour l’équipe d’Ameo Concept fut de rénover et aménager intégralement deux chambres d’enfants respectivement de 18,5 et 25,8m2. Ces deux espaces généreux devaient, selon les demandes des deux garçons concernés, respecter une thématique axée autour du jeu vidéo. Afin de rendre cette dernière discrète et évolutive, les aménagements furent traités entièrement sur mesure afin d’y intégrer des rubans led connectés par domotique permettant de créer des ambiances lumineuses sur demande.
Les grands bureaux intègrent des panneaux tapissés afin d’améliorer les performances acoustiques, tandis que les lits une place et demie (120x200cm) s’encadrent de rangements, chevets et têtes de lits pensés afin d’allier optimisation spatiale et confort. Enfin, de grandes alcôves banquettes permettent d’offrir des volumes de détente où il fait bon bouquiner.
Entre menuiserie et tapisserie, un projet détaillé et sophistiqué réalisé clé en main.
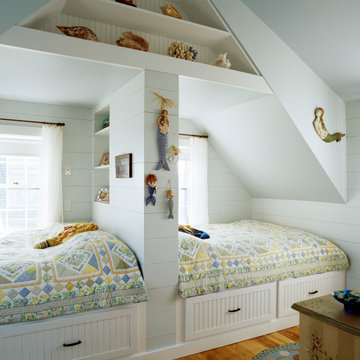
An additional bedroom wasn't allowed by local code so this cozy bedroom provides sleeping & nook space for two sisters. Each has their own lamp, shelves & storage as well as a personal window :)
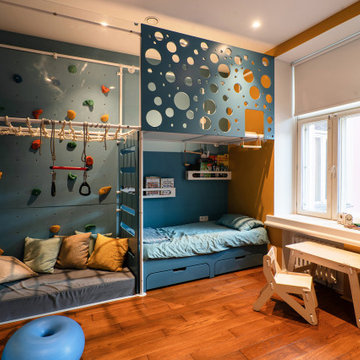
Детская старшего ребёнка изначально задумывалась как яркое смелое пространство с волнообразным потолком, авторской мебелью и большим количеством ярких акцентов. Однако, по причине дороговизны предлагаемых решений, было решено мебелировать детскую готовыми решениями.
Получилось креативное пространство для роста, творчества и многостороннего развития ребёнка. Над кроватью расположена акцентная перфорированная панель, слева от неё - скалолазная стенка, большой стеллаж для игрушек у входа и рабочий стол у окна.
Idées déco de chambres d'enfant avec un sol en bois brun et différents habillages de murs
7