Idées déco de chambres d'enfant avec un sol en bois brun et un plafond voûté
Trier par :
Budget
Trier par:Populaires du jour
41 - 60 sur 135 photos
1 sur 3
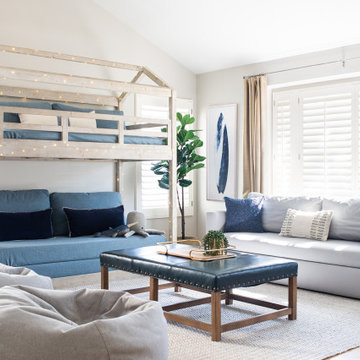
This family room is full of kid-friendly elements, including the upholstery-weight covered bunk beds, sofa bed, easy-to-clean leather upholstered ottoman and bean bags.
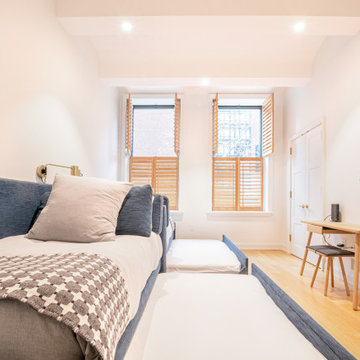
Located in Manhattan, this beautiful three-bedroom, three-and-a-half-bath apartment incorporates elements of mid-century modern, including soft greys, subtle textures, punchy metals, and natural wood finishes. Throughout the space in the living, dining, kitchen, and bedroom areas are custom red oak shutters that softly filter the natural light through this sun-drenched residence. Louis Poulsen recessed fixtures were placed in newly built soffits along the beams of the historic barrel-vaulted ceiling, illuminating the exquisite décor, furnishings, and herringbone-patterned white oak floors. Two custom built-ins were designed for the living room and dining area: both with painted-white wainscoting details to complement the white walls, forest green accents, and the warmth of the oak floors. In the living room, a floor-to-ceiling piece was designed around a seating area with a painting as backdrop to accommodate illuminated display for design books and art pieces. While in the dining area, a full height piece incorporates a flat screen within a custom felt scrim, with integrated storage drawers and cabinets beneath. In the kitchen, gray cabinetry complements the metal fixtures and herringbone-patterned flooring, with antique copper light fixtures installed above the marble island to complete the look. Custom closets were also designed by Studioteka for the space including the laundry room.
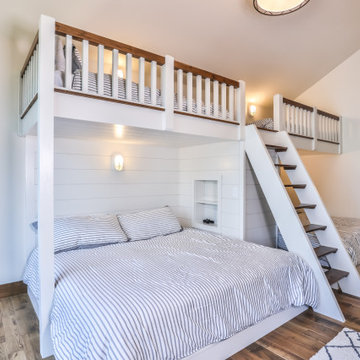
The Girl's Room Features a Vaulted Ceiling, Wood Floors and a Custom Designed, Built-in Double, Twin over King Bunk Bed featuring T&G Nickel-gap Paneling. White Painted Wood with Alder Accents. Custom Ladder and Upper Railing. In the background is the entrance to the EnSuite and a Built-in Shelving Nook.
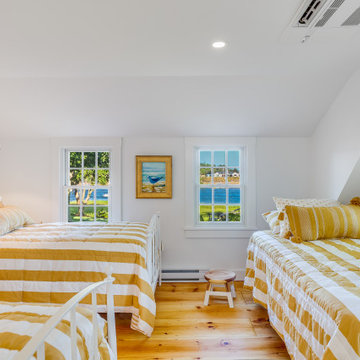
Idée de décoration pour une chambre d'enfant de 4 à 10 ans marine avec un mur blanc, un sol en bois brun, un sol marron et un plafond voûté.
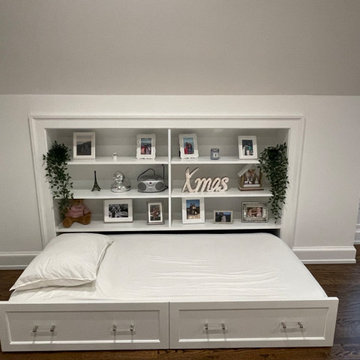
Aménagement d'une grande chambre d'enfant moderne avec un mur blanc, un sol en bois brun, un sol marron et un plafond voûté.
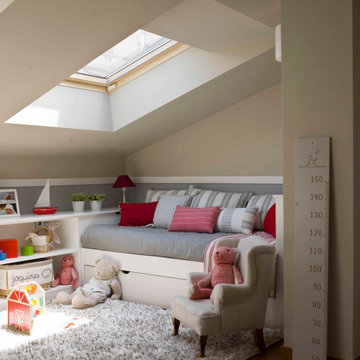
Réalisation d'une chambre d'enfant tradition avec un mur beige, un sol en bois brun, un sol marron et un plafond voûté.
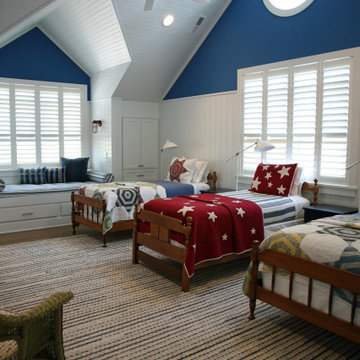
The boys bunk room is mirrored with the the girls bunkroom... they both have a very classic cottage flavor on steriods. The fun color and accentuated shapes of the ceiling bring this space to life!
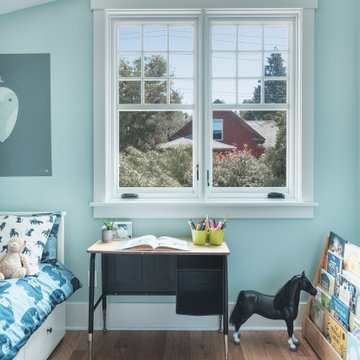
Cette photo montre une chambre d'enfant chic avec un mur bleu, un sol en bois brun, un sol marron et un plafond voûté.
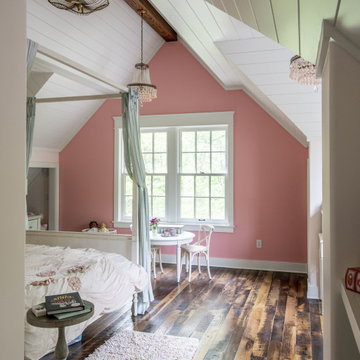
Idées déco pour une chambre de fille campagne avec un mur rose, un sol en bois brun et un plafond voûté.
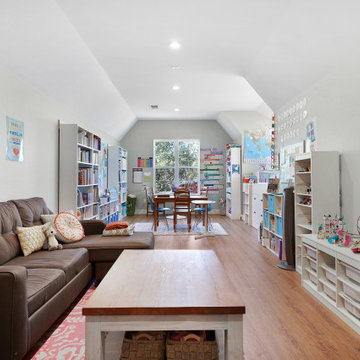
Bonus Room. View plan THD-3419: https://www.thehousedesigners.com/plan/tacoma-3419/
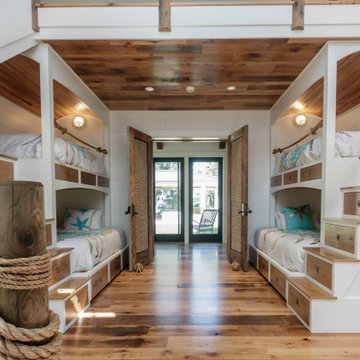
Réalisation d'une chambre d'enfant marine avec un mur blanc, un sol en bois brun, un sol marron, un plafond voûté et du lambris de bois.
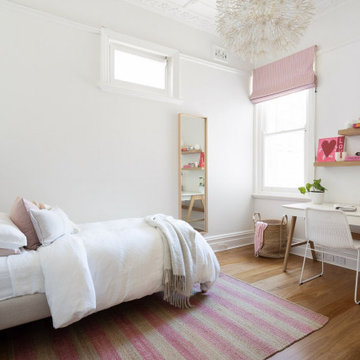
Réalisation d'une chambre d'enfant tradition de taille moyenne avec un mur blanc, un sol en bois brun, un sol marron, un plafond voûté et boiseries.
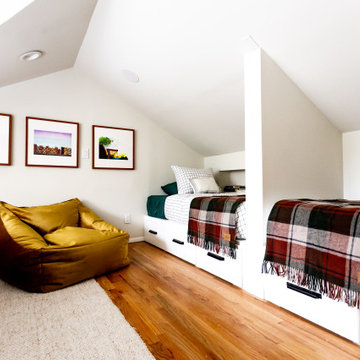
Aménagement d'une chambre d'enfant contemporaine avec un mur blanc, un sol en bois brun, un sol marron et un plafond voûté.
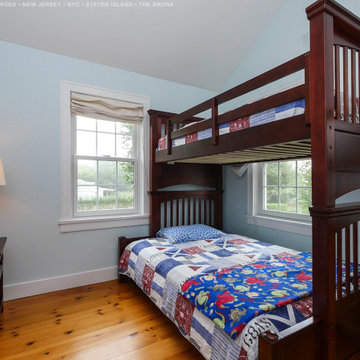
New double hung windows in this pleasant kids room. This wonderful room with wood floors and cool bunk beds looks great with new white windows against powder blue walls. Get started replacing the windows in your home with Renewal by Andersen of New Jersey, Staten Island, The Bronx and New York CIty.
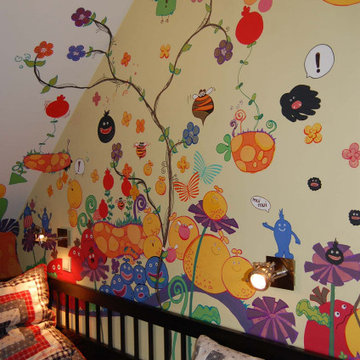
Жилой дом 250 м2.
Жилой дом для 3-х поколений одной семьи. Бабушка, дедушка, родители, семья дочери , сын большая собака. Особенность дома в том, что он состоит из двух независимых половин. В одной живут старшие родители ( бабушка и дедушка). В другой родители и дети . В каждой половине – своя кухня, несколько санузлов, спальни, имеется свой выход на улицу. При необходимости одна из половин может быть полностью закрыта, а вторая при этом продолжит функционировать автономно. Интерьер дома выполнен в светлой позитивной гамме. Уже на этапе проектирования были продуманы все зоны хранения , работы и отдыха. Это позволило сократить количество мебели до минимума. Одним из условий было – соединение под одной крышей всех возможных функций загородного участка. В зоне, являющейся соединительной между половинами дома находится большое пространство с бассейном с противотоком, баней, комнатой отдыха, небольшой постирочной.
Основные декоративные элементы интерьера находятся в двух гостиных. В половине старшего поколения - это двусветное пространство с уютной лежанкой на антресолях, небольшая печь – камин, акцентная стена с декоративной нишей, где стоят милые мелочи. В большой гостиной основной части дома – разделителем между кухней– столовой и гостиной служит очаговый камин, открытый на обе стороны, что позволяет любоваться огнём и из столовой, и с дивана. Камин –не только декоративный. В холодные зимы он хорошо помогает радиаторам поддерживать тепло в доме.
Фасады стилистически перекликаются с интерьерами. Дом облицован серым декоративным кирпичом и имеет нарядные вставки из яркой керамической плитки .
Элементы участка - детская площадка, беседка – барбекю, мастерская, даже собачья будка выполнены в общем ключе . Их рисунок подчинён дизайну основного дома. Весь участок с постройками , растениями , дорожками, прудиками очень гармоничен и создаёт полностью законченную композицию.
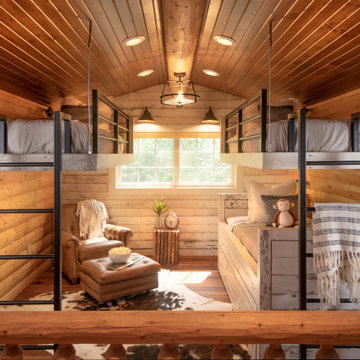
Remodeled loft space.
Idée de décoration pour une chambre d'enfant chalet en bois de taille moyenne avec un mur marron, un sol en bois brun, un sol marron et un plafond voûté.
Idée de décoration pour une chambre d'enfant chalet en bois de taille moyenne avec un mur marron, un sol en bois brun, un sol marron et un plafond voûté.
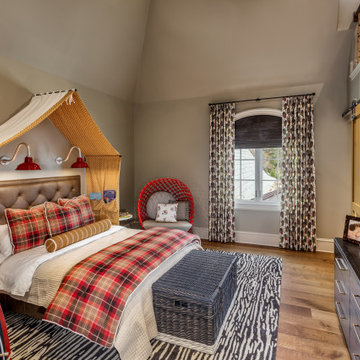
Cette image montre une chambre d'enfant traditionnelle avec un mur gris, un sol en bois brun, un sol marron et un plafond voûté.
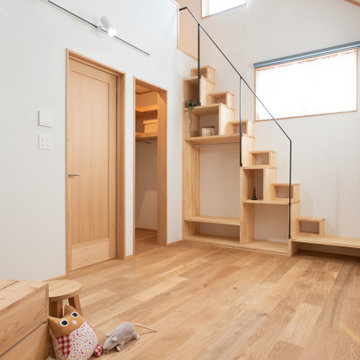
Inspiration pour une grande chambre d'enfant chalet avec un bureau, un mur blanc, un sol en bois brun, un sol marron, un plafond voûté et du papier peint.
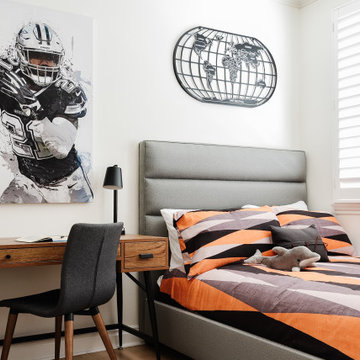
A happy east coast family gets their perfect second home on the west coast.
This family of 6 was a true joy to work with from start to finish. They were very excited to have a home reflecting the true west coast sensibility: ocean tones mixed with neutrals, modern art and playful elements, and of course durability and comfort for all the kids and guests. The pool area and kitchen got total overhauls (thanks to Jeff with Black Cat Construction) and we added a fun wine closet below the staircase. They trusted the vision of the design and made few requests for changes. And the end result was even better than they expected.
Design --- @edenlainteriors
Photography --- @Kimpritchardphotography
Custom upholstered bed made locally in LA.
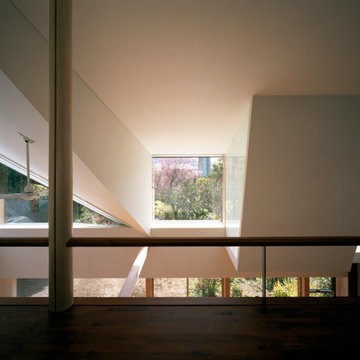
Exemple d'une chambre d'enfant de 4 à 10 ans asiatique de taille moyenne avec un mur blanc, un sol en bois brun, un sol marron et un plafond voûté.
Idées déco de chambres d'enfant avec un sol en bois brun et un plafond voûté
3