Idées déco de chambres d'enfant avec un sol en bois brun et un plafond voûté
Trier par :
Budget
Trier par:Populaires du jour
101 - 120 sur 135 photos
1 sur 3
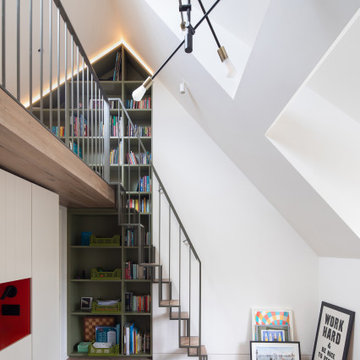
Modern attic teenager's room with a mezzanine adorned with a metal railing. Maximum utilization of small space to create a comprehensive living room with a relaxation area. An inversion of the common solution of placing the relaxation area on the mezzanine was applied. Thus, the room was given a consistently neat appearance, leaving the functional area on top. The built-in composition of cabinets and bookshelves does not additionally take up space. Contrast in the interior colours scheme was applied, focusing attention on visually enlarging the space while drawing attention to clever decorative solutions.The use of velux window allowed for natural daylight to illuminate the interior, supplemented by Astro and LED lighting, emphasizing the shape of the attic.
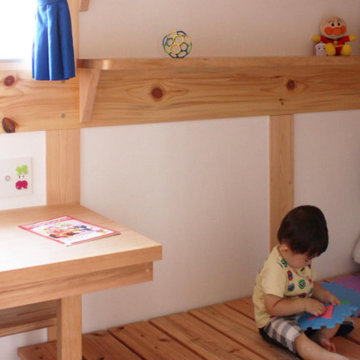
Idée de décoration pour une petite chambre d'enfant de 1 à 3 ans asiatique avec un mur blanc, un sol en bois brun, un sol orange et un plafond voûté.
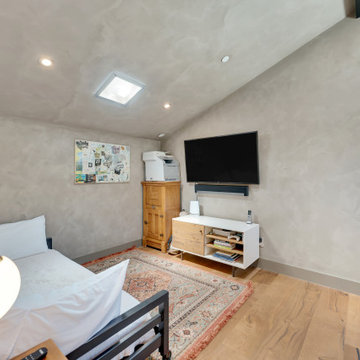
This is a New Construction project where clients with impeccable sense of design created a highly functional, relaxing and beautiful space. This Manhattan beach custom home showcases a modern kitchen and exterior that invites an openness to the Californian indoor/ outdoor lifestyle. We at Lux Builders really enjoy working in our own back yard completing renovations, new builds and remodeling service's for Manhattan beach and all of the South Bay and coastal cities of Los Angeles.
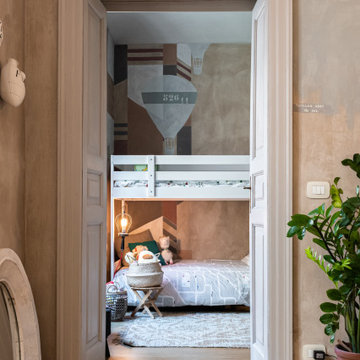
Cette photo montre une petite chambre d'enfant de 4 à 10 ans montagne avec un mur beige, un sol en bois brun, un sol beige et un plafond voûté.
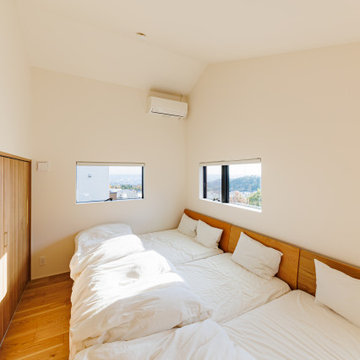
現在は、お子様が小さいこともありご家族の寝室として使用している子供部屋。
お子様が大きくなられたら、子供部屋として使用できるよう、扉やクローゼットも2つ設け仕切れるようなレイアウトに。
Cette photo montre une chambre d'enfant de 4 à 10 ans scandinave de taille moyenne avec un mur blanc, un sol en bois brun, un sol marron, un plafond voûté et du papier peint.
Cette photo montre une chambre d'enfant de 4 à 10 ans scandinave de taille moyenne avec un mur blanc, un sol en bois brun, un sol marron, un plafond voûté et du papier peint.
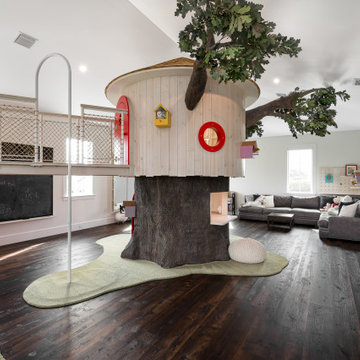
7' diameter tree house with 2 levels, clubhouse with bridge connecting, magnetic chalkboard, drop down art tables, interactive stem pegboard
Idée de décoration pour une grande chambre d'enfant de 4 à 10 ans design avec un mur gris, un sol en bois brun, un sol marron et un plafond voûté.
Idée de décoration pour une grande chambre d'enfant de 4 à 10 ans design avec un mur gris, un sol en bois brun, un sol marron et un plafond voûté.
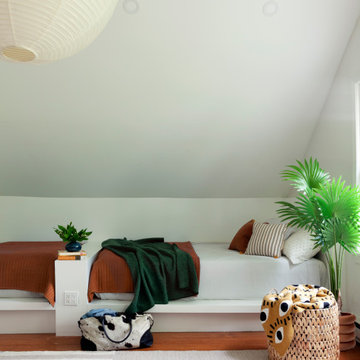
Photo Credit: Rachel Stollar
Cette image montre une chambre d'enfant nordique avec un mur blanc, un sol en bois brun, un sol marron et un plafond voûté.
Cette image montre une chambre d'enfant nordique avec un mur blanc, un sol en bois brun, un sol marron et un plafond voûté.
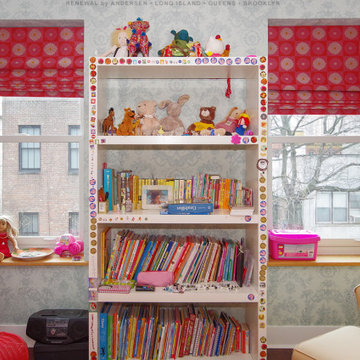
Playful kids room with two new windows we installed. These new double hung windows installed against stylish wallpaper looks terrific in this colorful and fun kids bedrooms with lots of toys and book. Find a variety of windows from Renewal by Andersen of Long Island, Queens and Brooklyn.
. . . . . . . . . .
All your window and door needs are just a phone call away -- Contact Us Today! 844-245-2799
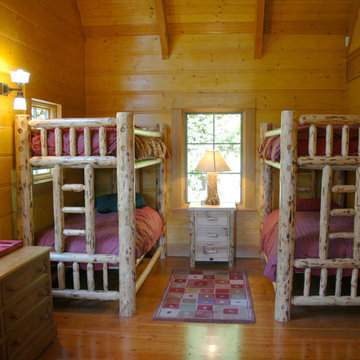
The General Contractor foundation a local log artisan and the Owner commissioned several original pieces of log furniture. Loft overlook barely visible in upper right corner.
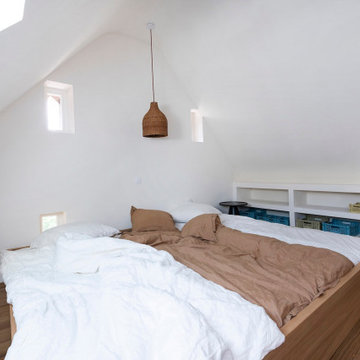
Aménagement d'une chambre d'enfant de 4 à 10 ans campagne avec un mur blanc, un sol en bois brun et un plafond voûté.
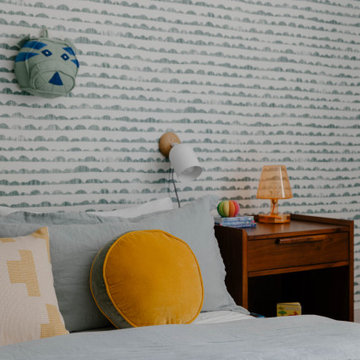
Exemple d'une grande chambre d'enfant de 1 à 3 ans rétro avec un sol en bois brun, un plafond voûté et du papier peint.
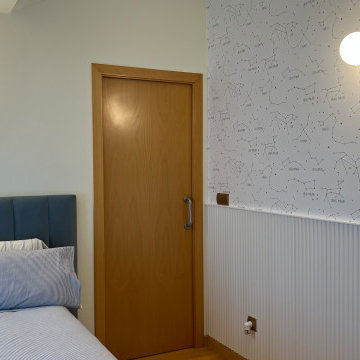
Forrado de pared con molduras de Orac Decor y papel de Caselio y armario lacado en blanco
Inspiration pour une chambre d'enfant de taille moyenne avec un mur blanc, un sol en bois brun, un sol marron, un plafond voûté et du papier peint.
Inspiration pour une chambre d'enfant de taille moyenne avec un mur blanc, un sol en bois brun, un sol marron, un plafond voûté et du papier peint.
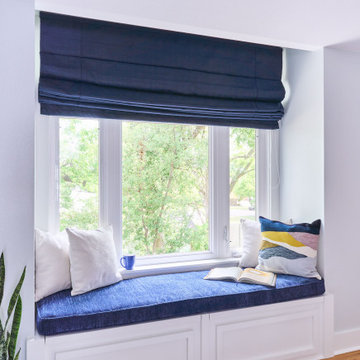
Cette photo montre une chambre d'enfant chic de taille moyenne avec un mur gris, un sol en bois brun et un plafond voûté.
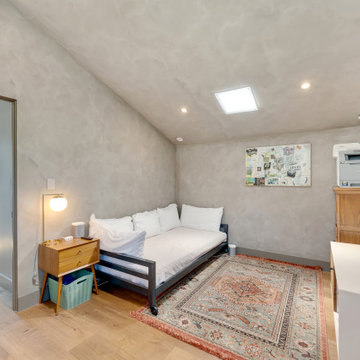
This is a New Construction project where clients with impeccable sense of design created a highly functional, relaxing and beautiful space. This Manhattan beach custom home showcases a modern kitchen and exterior that invites an openness to the Californian indoor/ outdoor lifestyle. We at Lux Builders really enjoy working in our own back yard completing renovations, new builds and remodeling service's for Manhattan beach and all of the South Bay and coastal cities of Los Angeles.
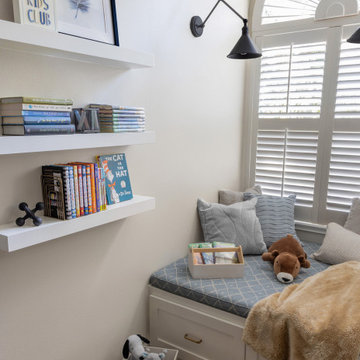
This remodel in the Sugar Land, TX, Sweetwater area was done for a client relocating from California—a Modern refresh to a 30-year-old home they purchased to suit their family’s needs, and we redesigned it to make them feel at home. Reading Nook
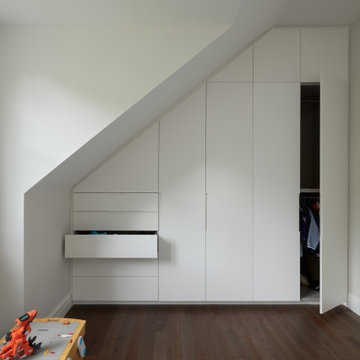
Aménagement d'une grande chambre d'enfant classique avec un mur blanc, un sol en bois brun, un sol marron et un plafond voûté.
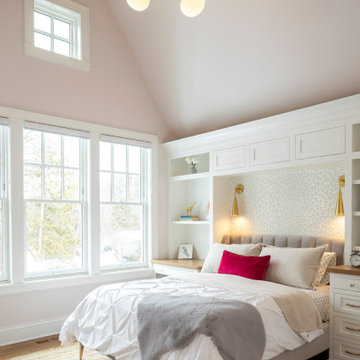
A place for rest and rejuvenation. Not too pink, the walls were painted a warm blush tone and matched with white custom cabinetry and gray accents. The brass finishes bring the warmth needed.
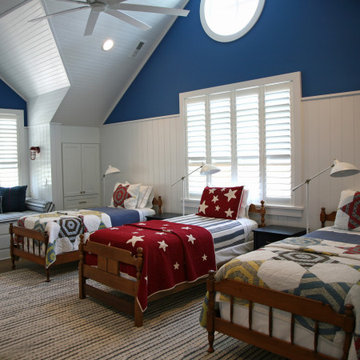
The boys bunk room is bright with color and can speak to kids as young as three and still say home to teens. All of the quilts are family heirlooms as are the twin beds that came from Grandpa's era.
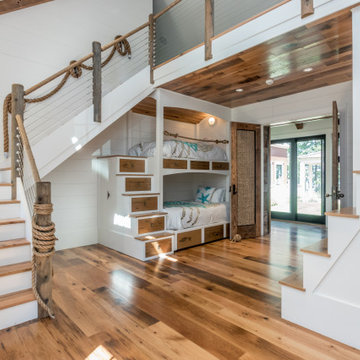
Idée de décoration pour une chambre d'enfant champêtre avec un sol en bois brun, un sol marron, un plafond voûté et du lambris de bois.
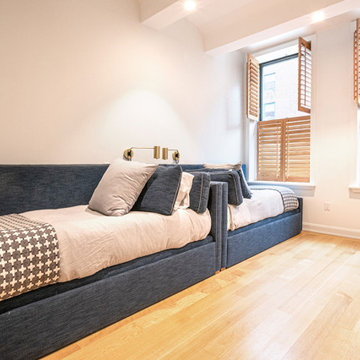
Located in Manhattan, this beautiful three-bedroom, three-and-a-half-bath apartment incorporates elements of mid-century modern, including soft greys, subtle textures, punchy metals, and natural wood finishes. Throughout the space in the living, dining, kitchen, and bedroom areas are custom red oak shutters that softly filter the natural light through this sun-drenched residence. Louis Poulsen recessed fixtures were placed in newly built soffits along the beams of the historic barrel-vaulted ceiling, illuminating the exquisite décor, furnishings, and herringbone-patterned white oak floors. Two custom built-ins were designed for the living room and dining area: both with painted-white wainscoting details to complement the white walls, forest green accents, and the warmth of the oak floors. In the living room, a floor-to-ceiling piece was designed around a seating area with a painting as backdrop to accommodate illuminated display for design books and art pieces. While in the dining area, a full height piece incorporates a flat screen within a custom felt scrim, with integrated storage drawers and cabinets beneath. In the kitchen, gray cabinetry complements the metal fixtures and herringbone-patterned flooring, with antique copper light fixtures installed above the marble island to complete the look. Custom closets were also designed by Studioteka for the space including the laundry room.
Idées déco de chambres d'enfant avec un sol en bois brun et un plafond voûté
6