Idées déco de chambres d'enfant avec un sol en bois brun
Trier par :
Budget
Trier par:Populaires du jour
121 - 140 sur 400 photos
1 sur 3
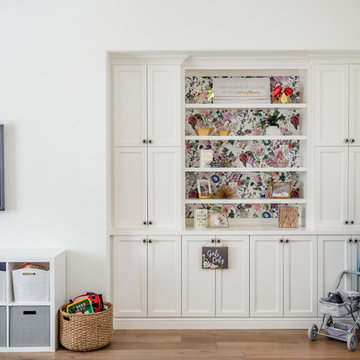
Eclectic Family Home with Custom Built-ins and Global Accents | Red Egg Design Group| Courtney Lively Photography
Réalisation d'une chambre d'enfant de 4 à 10 ans bohème de taille moyenne avec un mur blanc et un sol en bois brun.
Réalisation d'une chambre d'enfant de 4 à 10 ans bohème de taille moyenne avec un mur blanc et un sol en bois brun.
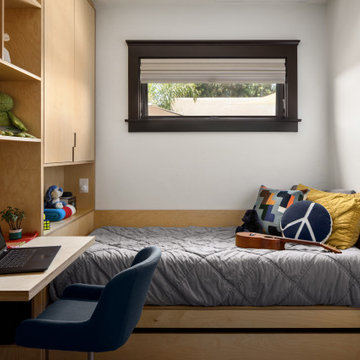
Gone are the days of "throw-away" furniture when it comes to the kids. Creating custom bedrooms with a timeless feel and function for this generation is one of our specialties. The Europly base material has a clean, modern, no frills vibe and expresses the layered multi-ply edge detail to showcase a bespoke, gender-neutral bedroom solution. It is easily accessorized to the personal taste and whims of the occupant as they evolve through the years. Possibilities are endless, clever storage solutions abound, craftsmanship and overall composition is key.
For a room shared by two kiddos of different ages, we split the room in half with a floor to ceiling room divider chocked full of open shleves, closed cabinets, a desk, drawers, and bed with a trundle below on each side. Each has their own window, wall sconce, and lighting controls while the room divider creates a perfect buffer in a shared bedroom.
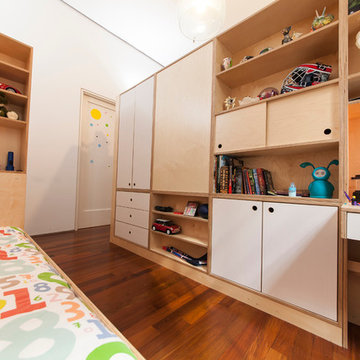
photography by Juan Lopez Gil
Inspiration pour une chambre d'enfant de 4 à 10 ans design de taille moyenne avec un mur blanc et un sol en bois brun.
Inspiration pour une chambre d'enfant de 4 à 10 ans design de taille moyenne avec un mur blanc et un sol en bois brun.
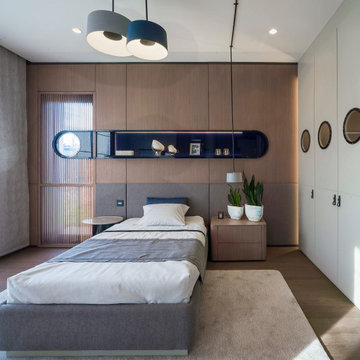
Réalisation d'une grande chambre d'enfant minimaliste avec un mur beige, un sol en bois brun et du papier peint.
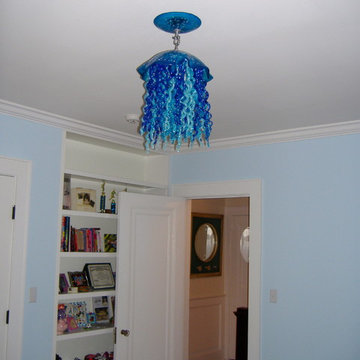
Blown Glass Chandelier by Primo Glass www.primoglass.com 908-670-3722 We specialize in designing, fabricating, and installing custom one of a kind lighting fixtures and chandeliers that are handcrafted in the USA. Please contact us with your lighting needs, and see our 5 star customer reviews here on Houzz. CLICK HERE to watch our video and learn more about Primo Glass!
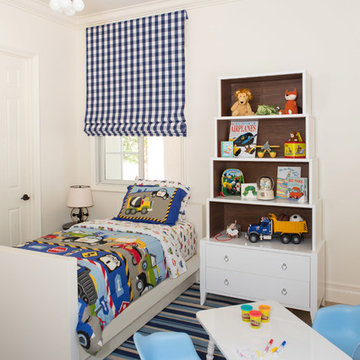
Lori Dennis Interior Design
SoCal Contractor Construction
Erika Bierman Photography
Cette image montre une grande chambre d'enfant de 1 à 3 ans traditionnelle avec un mur blanc et un sol en bois brun.
Cette image montre une grande chambre d'enfant de 1 à 3 ans traditionnelle avec un mur blanc et un sol en bois brun.
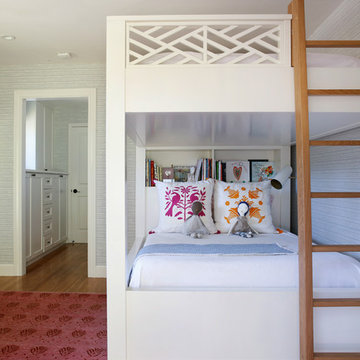
Now client's daughter’s room, this room had been functioning as a second guest bedroom and was ready for a makeover, starting with the wall covering. We were able to keep the existing drapes, and repurpose the giant mirror by painting the frame; thus creating a savings in the budget and enabling the client to choose to indulge in a new high-quality chair, a gorgeous, unique, high-end fabric for the ottoman, by Katie Ridder — and the biggest investment, the custom-designed and hand-built bunk bed by Randall Wilson and Sons.
The rose-colored hand-knotted oriental rug, sourced via PAK is another high-quality piece that had originally been purchased for the daughter’s nursery and transitioned easily to her new room.
A lot of love and time went into designing that custom bed. Especially the detailed railing, the drawer handles, incorporating the bookshelf into the headboard, and the choosing the contrasting wood for the ladder.
The bed will hold its own long into teenage-hood — because sleepovers.
Photo credit: Mo Saito
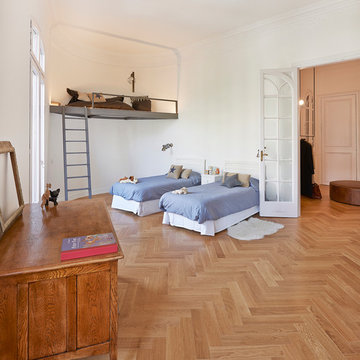
Dani Rovira - Fotografia
Aménagement d'une très grande chambre d'enfant de 4 à 10 ans scandinave avec un mur blanc et un sol en bois brun.
Aménagement d'une très grande chambre d'enfant de 4 à 10 ans scandinave avec un mur blanc et un sol en bois brun.
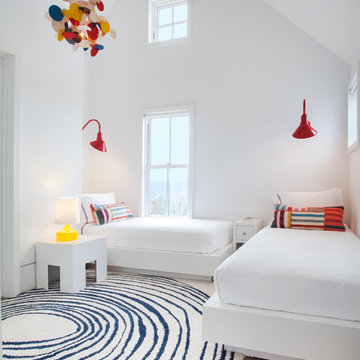
Jeff Allen Photography
Idée de décoration pour une grande chambre d'enfant marine avec un mur blanc et un sol en bois brun.
Idée de décoration pour une grande chambre d'enfant marine avec un mur blanc et un sol en bois brun.
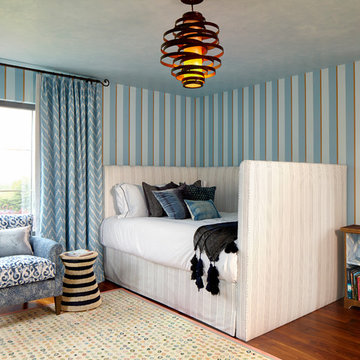
This room was created as a comfy space for a young adult who loves to curl up and read. The custom bed was a must and is very inviting, like an oversized sofa. The walls are hand painted. No detail was overlooked, including the small bookcase that was lined with complimentary wallpaper. The custom chair and draper complete the look.
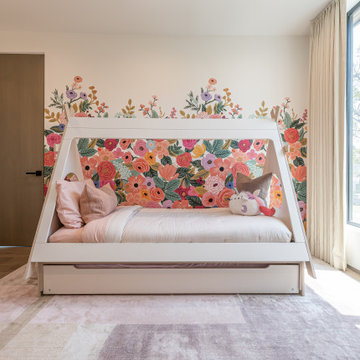
Little girl bedroom.
JL Interiors is a LA-based creative/diverse firm that specializes in residential interiors. JL Interiors empowers homeowners to design their dream home that they can be proud of! The design isn’t just about making things beautiful; it’s also about making things work beautifully. Contact us for a free consultation Hello@JLinteriors.design _ 310.390.6849_ www.JLinteriors.design
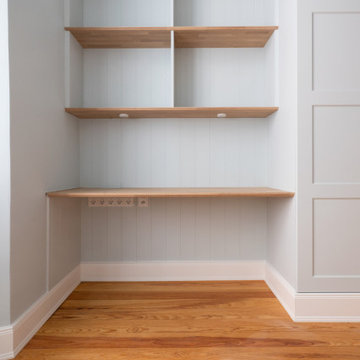
Eingebäute Schränke für Kinder/Gästezimmer mit Bürotisch
Réalisation d'une chambre d'enfant champêtre de taille moyenne avec un bureau, un mur bleu, un sol en bois brun, un sol marron et du lambris.
Réalisation d'une chambre d'enfant champêtre de taille moyenne avec un bureau, un mur bleu, un sol en bois brun, un sol marron et du lambris.
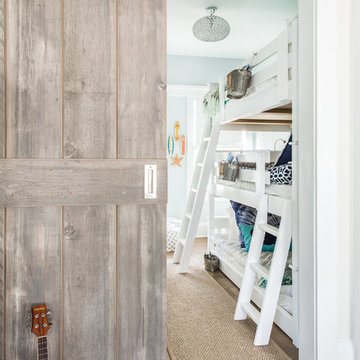
sean litchfield
Cette image montre une chambre d'enfant marine de taille moyenne avec un mur bleu et un sol en bois brun.
Cette image montre une chambre d'enfant marine de taille moyenne avec un mur bleu et un sol en bois brun.
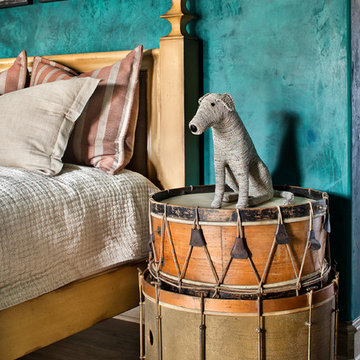
Réalisation d'une très grande chambre d'enfant méditerranéenne avec un mur multicolore, un sol beige et un sol en bois brun.
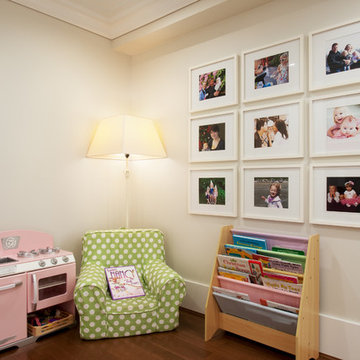
Photographer: Reuben Krabbe
Exemple d'une chambre d'enfant de 4 à 10 ans craftsman de taille moyenne avec un mur gris et un sol en bois brun.
Exemple d'une chambre d'enfant de 4 à 10 ans craftsman de taille moyenne avec un mur gris et un sol en bois brun.
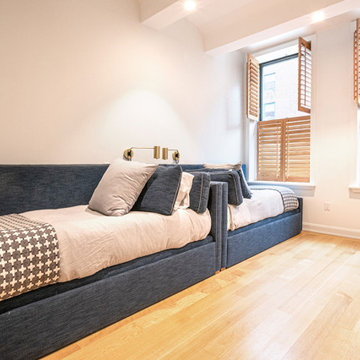
Located in Manhattan, this beautiful three-bedroom, three-and-a-half-bath apartment incorporates elements of mid-century modern, including soft greys, subtle textures, punchy metals, and natural wood finishes. Throughout the space in the living, dining, kitchen, and bedroom areas are custom red oak shutters that softly filter the natural light through this sun-drenched residence. Louis Poulsen recessed fixtures were placed in newly built soffits along the beams of the historic barrel-vaulted ceiling, illuminating the exquisite décor, furnishings, and herringbone-patterned white oak floors. Two custom built-ins were designed for the living room and dining area: both with painted-white wainscoting details to complement the white walls, forest green accents, and the warmth of the oak floors. In the living room, a floor-to-ceiling piece was designed around a seating area with a painting as backdrop to accommodate illuminated display for design books and art pieces. While in the dining area, a full height piece incorporates a flat screen within a custom felt scrim, with integrated storage drawers and cabinets beneath. In the kitchen, gray cabinetry complements the metal fixtures and herringbone-patterned flooring, with antique copper light fixtures installed above the marble island to complete the look. Custom closets were also designed by Studioteka for the space including the laundry room.
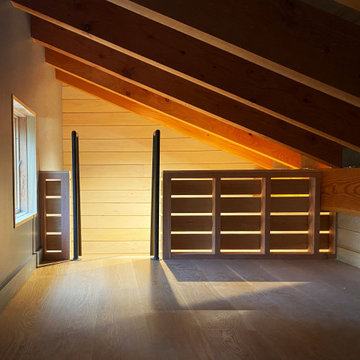
Sleeping Loft- Ship's ladder
Cette image montre une petite chambre neutre chalet en bois avec un mur bleu, un sol en bois brun et un plafond en bois.
Cette image montre une petite chambre neutre chalet en bois avec un mur bleu, un sol en bois brun et un plafond en bois.
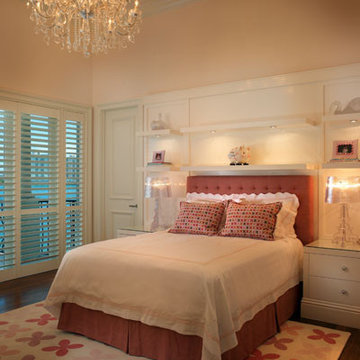
Transitional Girl's Room
Cette image montre une grande chambre d'enfant de 4 à 10 ans design avec un mur rose et un sol en bois brun.
Cette image montre une grande chambre d'enfant de 4 à 10 ans design avec un mur rose et un sol en bois brun.
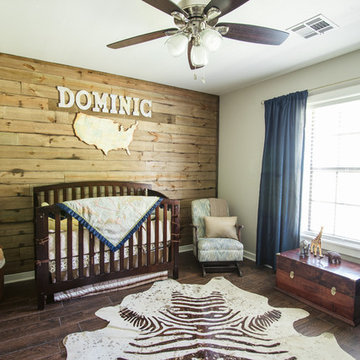
A deconstructed palette wall was designed to match the updated flooring in the infant son’s nursery. An heirloom light fixture was rewired and closet doors and built‐ins reworked to create practical storage.
Photo Credit - Sharperphoto
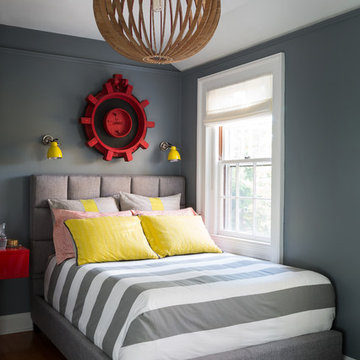
Interior Design, Interior Architecture, Custom Furniture Design, AV Design, Landscape Architecture, & Art Curation by Chango & Co.
Photography by Ball & Albanese
Idées déco de chambres d'enfant avec un sol en bois brun
7