Idées déco de chambres d'enfant avec parquet foncé
Trier par :
Budget
Trier par:Populaires du jour
1 - 20 sur 1 038 photos
1 sur 3
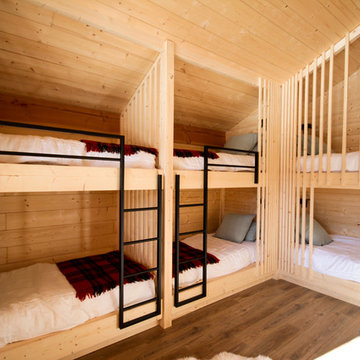
Construction d'un chalet de montagne - atelier S architecte Toulouse : dortoirs sur mesures
Réalisation d'une chambre d'enfant de 4 à 10 ans chalet de taille moyenne avec un mur beige, parquet foncé, un sol marron et un lit superposé.
Réalisation d'une chambre d'enfant de 4 à 10 ans chalet de taille moyenne avec un mur beige, parquet foncé, un sol marron et un lit superposé.

Aménagement d'une grande chambre d'enfant de 4 à 10 ans contemporaine avec un mur blanc, parquet foncé, un sol marron et un plafond en papier peint.

Stairway down to playroom.
Photographer: Rob Karosis
Cette photo montre une grande chambre d'enfant de 4 à 10 ans nature avec un mur blanc, parquet foncé et un sol marron.
Cette photo montre une grande chambre d'enfant de 4 à 10 ans nature avec un mur blanc, parquet foncé et un sol marron.

Exemple d'une chambre d'enfant chic de taille moyenne avec un mur blanc, un sol marron, parquet foncé et un lit mezzanine.
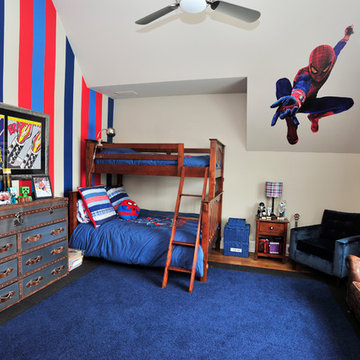
Idée de décoration pour une chambre d'enfant de 4 à 10 ans tradition de taille moyenne avec un mur multicolore, parquet foncé et un sol marron.
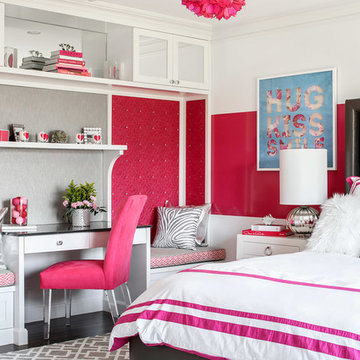
Christian Garibaldi
Idées déco pour une chambre d'enfant classique de taille moyenne avec un mur rose, parquet foncé et un sol marron.
Idées déco pour une chambre d'enfant classique de taille moyenne avec un mur rose, parquet foncé et un sol marron.
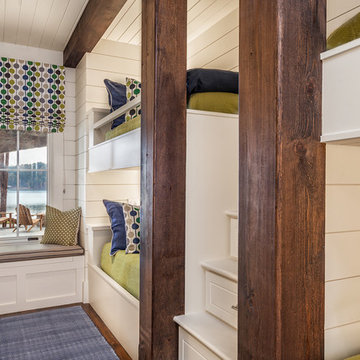
This transitional timber frame home features a wrap-around porch designed to take advantage of its lakeside setting and mountain views. Natural stone, including river rock, granite and Tennessee field stone, is combined with wavy edge siding and a cedar shingle roof to marry the exterior of the home with it surroundings. Casually elegant interiors flow into generous outdoor living spaces that highlight natural materials and create a connection between the indoors and outdoors.
Photography Credit: Rebecca Lehde, Inspiro 8 Studios
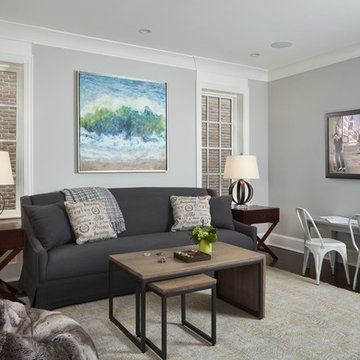
Nathan Kirkman
Idée de décoration pour une chambre d'enfant tradition de taille moyenne avec un mur gris et parquet foncé.
Idée de décoration pour une chambre d'enfant tradition de taille moyenne avec un mur gris et parquet foncé.
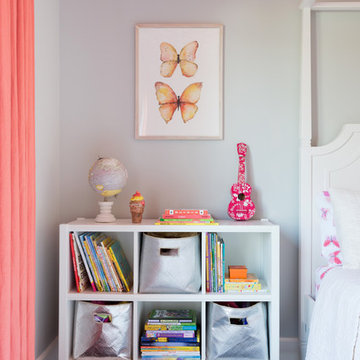
Colorful Coastal Bedroom
The little girl loves butterflies now, but she may not always be in favor of them as part of her décor. We found inexpensive ways to incorporate them into the aesthetic including in the bedding and in a lovely framed print.
Photo Credit: Amy Bartlam
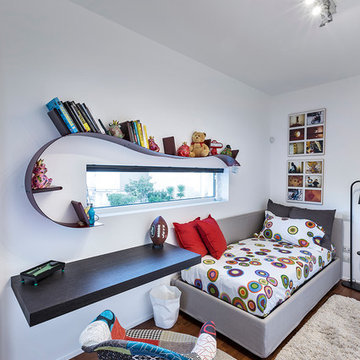
Antonio e Roberto Tartaglione
Idées déco pour une chambre d'enfant contemporaine de taille moyenne avec un mur blanc et parquet foncé.
Idées déco pour une chambre d'enfant contemporaine de taille moyenne avec un mur blanc et parquet foncé.
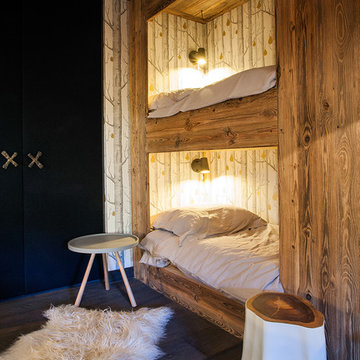
Crédit photo Veronese Sébastien
Cette photo montre une chambre d'enfant montagne de taille moyenne avec parquet foncé et un lit superposé.
Cette photo montre une chambre d'enfant montagne de taille moyenne avec parquet foncé et un lit superposé.

Werner Straube Photography
Exemple d'une chambre d'enfant chic de taille moyenne avec un mur blanc, parquet foncé, un sol marron et un plafond décaissé.
Exemple d'une chambre d'enfant chic de taille moyenne avec un mur blanc, parquet foncé, un sol marron et un plafond décaissé.
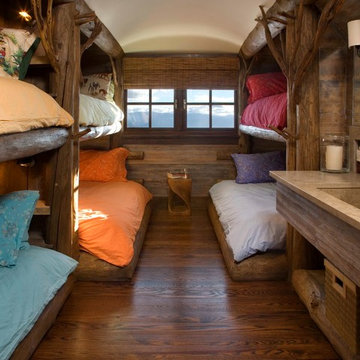
Gordon Gregory
Exemple d'une chambre d'enfant montagne de taille moyenne avec parquet foncé, un sol marron et un lit superposé.
Exemple d'une chambre d'enfant montagne de taille moyenne avec parquet foncé, un sol marron et un lit superposé.
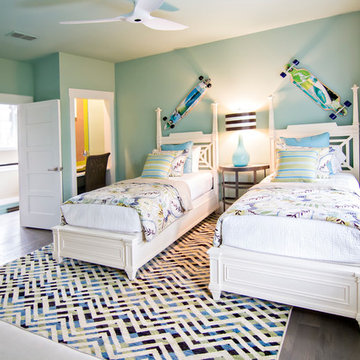
HGTV Smart Home 2013 by Glenn Layton Homes, Jacksonville Beach, Florida.
Cette image montre une grande chambre d'enfant ethnique avec un mur bleu, parquet foncé et un sol marron.
Cette image montre une grande chambre d'enfant ethnique avec un mur bleu, parquet foncé et un sol marron.

Robeson Design creates a fun kids play room with horizontal striped walls and geometric window shades. Green, white and tan walls set the stage for tons of fun, TV watching, toy storage, homework and art projects. Bold green walls behind the TV flanked by fun white pendant lights complete the look.
David Harrison Photography
Click on the hyperlink for more on this project.
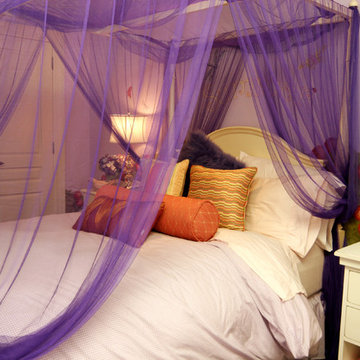
Mural, Florals, Hand painted, Decorative painting, Fun!
Little girls room, What a pleasure to design.
This project is 5+ years old. Most items shown are custom (eg. millwork, upholstered furniture, drapery). Most goods are no longer available. Benjamin Moore paint
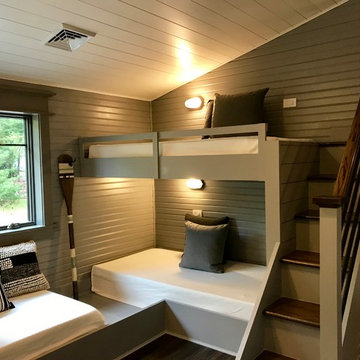
Cette image montre une petite chambre d'enfant de 4 à 10 ans rustique avec un mur gris, parquet foncé et un sol marron.
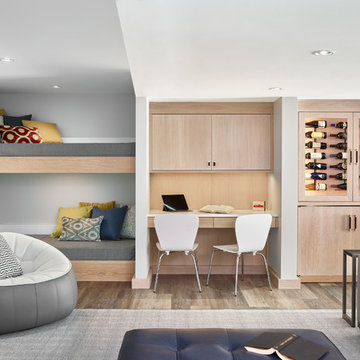
In the family room side of the space is a wine storage and display cabinet with additional integrated refrigeration below. A desk area next to that is followed by built in bunk beds offering a great space for over flow guests.....Photo by Jared Kuzia

This 1990s brick home had decent square footage and a massive front yard, but no way to enjoy it. Each room needed an update, so the entire house was renovated and remodeled, and an addition was put on over the existing garage to create a symmetrical front. The old brown brick was painted a distressed white.
The 500sf 2nd floor addition includes 2 new bedrooms for their teen children, and the 12'x30' front porch lanai with standing seam metal roof is a nod to the homeowners' love for the Islands. Each room is beautifully appointed with large windows, wood floors, white walls, white bead board ceilings, glass doors and knobs, and interior wood details reminiscent of Hawaiian plantation architecture.
The kitchen was remodeled to increase width and flow, and a new laundry / mudroom was added in the back of the existing garage. The master bath was completely remodeled. Every room is filled with books, and shelves, many made by the homeowner.
Project photography by Kmiecik Imagery.
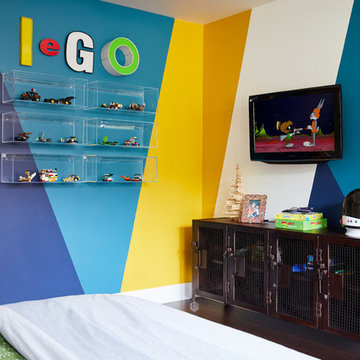
A display wall for all of Blake's lego creations. He even has room for acrylic shelves to builld on his collection.
Photography by John Woodcock
Cette image montre une petite chambre d'enfant de 4 à 10 ans design avec un mur multicolore et parquet foncé.
Cette image montre une petite chambre d'enfant de 4 à 10 ans design avec un mur multicolore et parquet foncé.
Idées déco de chambres d'enfant avec parquet foncé
1