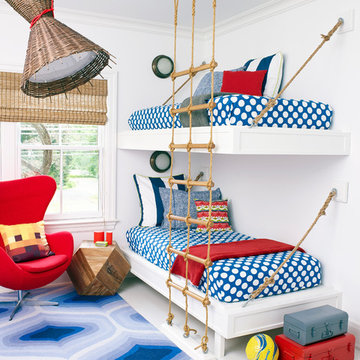Idées déco de chambres d'enfant avec un sol vert et un sol blanc
Trier par :
Budget
Trier par:Populaires du jour
121 - 140 sur 1 303 photos
1 sur 3
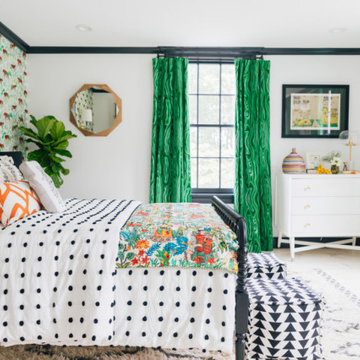
Photographs by Julia Dags | Copyright © 2019 Happily Eva After, Inc. All Rights Reserved.
Cette photo montre une chambre d'enfant de 4 à 10 ans avec un mur blanc, un sol en bois brun et un sol blanc.
Cette photo montre une chambre d'enfant de 4 à 10 ans avec un mur blanc, un sol en bois brun et un sol blanc.
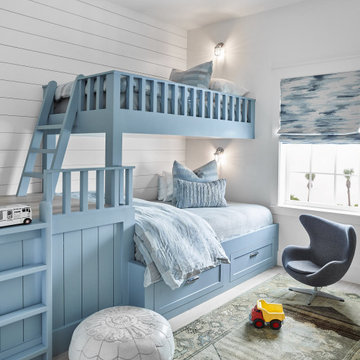
Exemple d'une chambre d'enfant de 4 à 10 ans bord de mer de taille moyenne avec un mur blanc, parquet clair et un sol blanc.
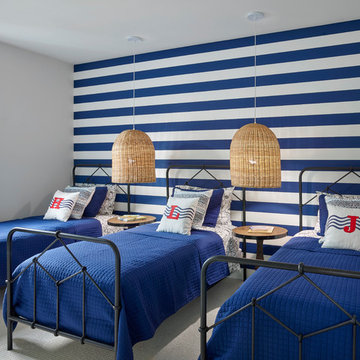
In this room we kept the modern coastal trend but incorporated a playful tone by adding extra pops of color. Behind the beds we placed a bold blue and white striped wall paper to bring in a nautical element while also brining in texture with oversized woven pendants. To keep with the modern tone we incorporated 3 metal twin beds that use lines and pattern as a contemporary detail.
Halkin Mason Photography
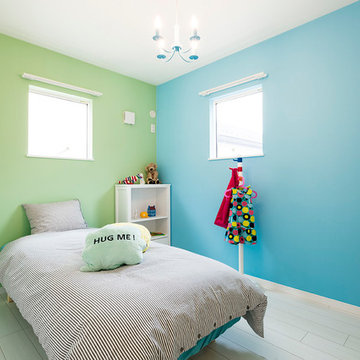
撮影者: サイモンボニー(中村宰門)
Cette image montre une chambre d'enfant design avec un mur multicolore, parquet peint et un sol blanc.
Cette image montre une chambre d'enfant design avec un mur multicolore, parquet peint et un sol blanc.
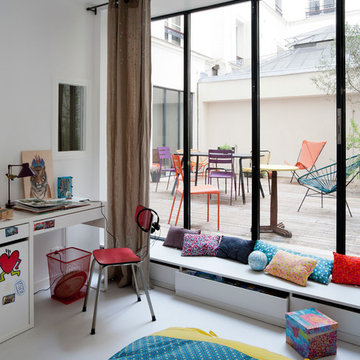
Arnaud Rinuccini Photographe
Cette photo montre une chambre d'enfant tendance de taille moyenne avec un mur blanc et un sol blanc.
Cette photo montre une chambre d'enfant tendance de taille moyenne avec un mur blanc et un sol blanc.
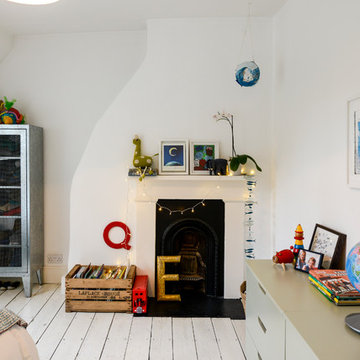
Photo by Noah Darnell © 2013 Houzz
Exemple d'une chambre d'enfant éclectique avec parquet peint et un sol blanc.
Exemple d'une chambre d'enfant éclectique avec parquet peint et un sol blanc.

Aménagement d'une chambre d'enfant de 4 à 10 ans contemporaine de taille moyenne avec moquette, un sol vert, un mur multicolore et un lit mezzanine.
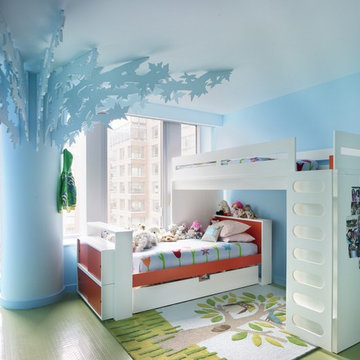
For this bedroom we create a park. The floor is Pirelli rubber.
Photography by Annie Schlechter
Aménagement d'une chambre d'enfant de 4 à 10 ans éclectique avec un mur bleu, un sol vert et un lit superposé.
Aménagement d'une chambre d'enfant de 4 à 10 ans éclectique avec un mur bleu, un sol vert et un lit superposé.
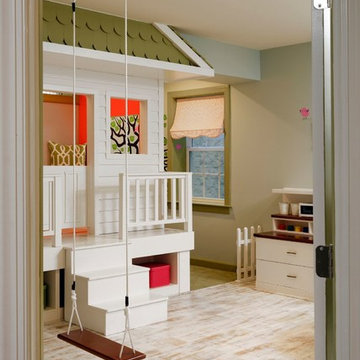
A perfect playroom space for two young girls to grow into. The space contains a custom made playhouse, complete with hidden trap door, custom built in benches with plenty of toy storage and bench cushions for reading, lounging or play pretend. In order to mimic an outdoor space, we added an indoor swing. The side of the playhouse has a small soft area with green carpeting to mimic grass, and a small picket fence. The tree wall stickers add to the theme. A huge highlight to the space is the custom designed, custom built craft table with plenty of storage for all kinds of craft supplies. The rustic laminate wood flooring adds to the cottage theme.
Bob Narod Photography
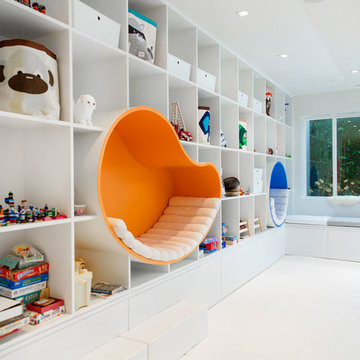
Cette image montre une chambre d'enfant de 4 à 10 ans minimaliste de taille moyenne avec un mur blanc et un sol blanc.
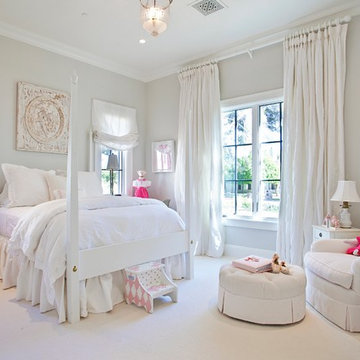
Amy E. Photography
Exemple d'une chambre d'enfant de 4 à 10 ans chic de taille moyenne avec un mur gris, moquette et un sol blanc.
Exemple d'une chambre d'enfant de 4 à 10 ans chic de taille moyenne avec un mur gris, moquette et un sol blanc.
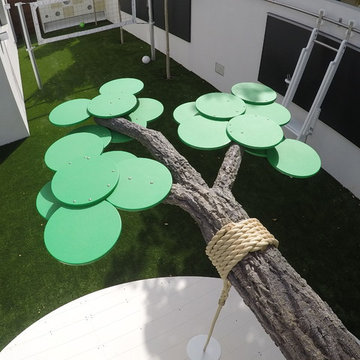
Oasis in the Desert
You can find a whole lot of fun ready for the kids in this fun contemporary play-yard in the dessert.
Theme:
The overall theme of the play-yard is a blend of creative and active outdoor play that blends with the contemporary styling of this beautiful home.
Focus:
The overall focus for the design of this amazing play-yard was to provide this family with an outdoor space that would foster an active and creative playtime for their children of various ages. The visual focus of this space is the 15-foot tree placed in the middle of the turf yard. This fantastic structure beacons the children to climb the mini stumps and enjoy the slide or swing happily from the branches all the while creating a touch of whimsical nature not typically found in the desert.
Surrounding the tree the play-yard offers an array of activities for these lucky children from the chalkboard walls to create amazing pictures to the custom ball wall to practice their skills, the custom myWall system provides endless options for the kids and parents to keep the space exciting and new. Rock holds easily clip into the wall offering ever changing climbing routes, custom water toys and games can also be adapted to the wall to fit the fun of the day.
Storage:
The myWall system offers various storage options including shelving, closed cases or hanging baskets all of which can be moved to alternate locations on the wall as the homeowners want to customize the play-yard.
Growth:
The myWall system is built to grow with the users whether it is with changing taste, updating design or growing children, all the accessories can be moved or replaced while leaving the main frame in place. The materials used throughout the space were chosen for their durability and ability to withstand the harsh conditions for many years. The tree also includes 3 levels of swings offering children of varied ages the chance to swing from the branches.
Safety:
Safety is of critical concern with any play-yard and a space in the harsh conditions of the desert presented specific concerns which were addressed with light colored materials to reflect the sun and reduce heat buildup and stainless steel hardware was used to avoid rusting. The myWall accessories all use a locking mechanism which allows for easy adjustments but also securely locks the pieces into place once set. The flooring in the treehouse was also textured to eliminate skidding.
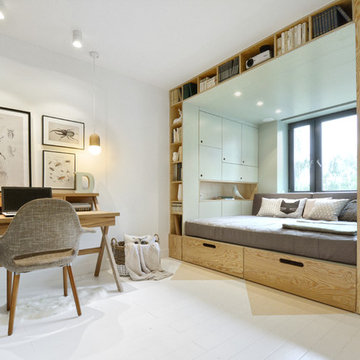
Cette image montre une petite chambre d'enfant design avec un mur blanc, parquet peint et un sol blanc.
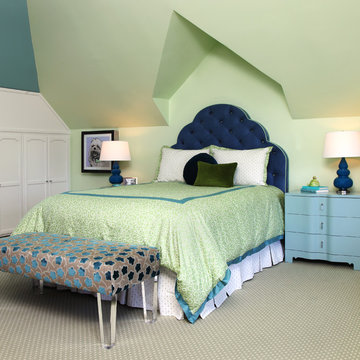
lisa sze
Idée de décoration pour une chambre d'enfant tradition avec moquette, un sol vert et un mur vert.
Idée de décoration pour une chambre d'enfant tradition avec moquette, un sol vert et un mur vert.
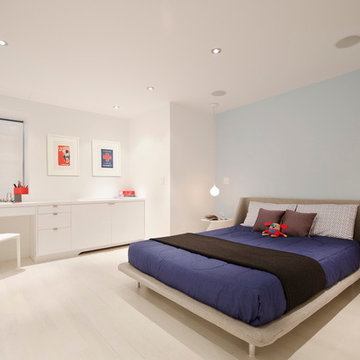
The owners of this small duplex located in Greenwich Village wanted to live in an apartment with minimal obstacles and furniture. Working with a small budget, StudioLAB aimed for a fluid open-plan layout in an existing space that had been covered in darker wood floors with various walls sub-diving rooms and a steep narrow staircase. The use of white and light blue throughout the apartment helps keep the space bright and creates a calming atmosphere, perfect for raising their newly born child. An open kitchen with integrated appliances and ample storage sits over the location of an existing bathroom. When privacy is necessary the living room can be closed off from the rest of the upper floor through a set of custom pivot-sliding doors to create a separate space used for a guest room or for some quiet reading. The kitchen, dining room, living room and a full bathroom can be found on the upper floor. Connecting the upper and lower floors is an open staircase with glass rails and stainless steel hand rails. An intimate area with a bed, changing room, walk-in closet, desk and bathroom is located on the lower floor. A light blue accent wall behind the bed adds a touch of calming warmth that contrasts with the white walls and floor.
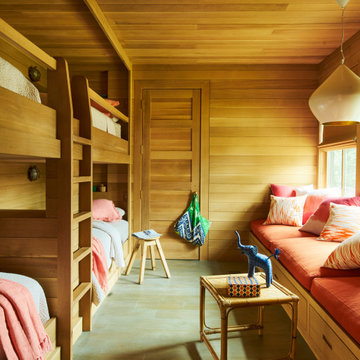
Idées déco pour une chambre d'enfant bord de mer avec un mur marron, un sol vert et un lit superposé.
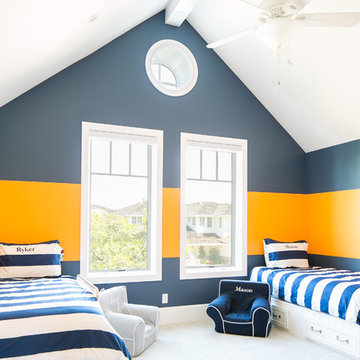
Idées déco pour une chambre d'enfant classique avec un mur multicolore, moquette et un sol blanc.
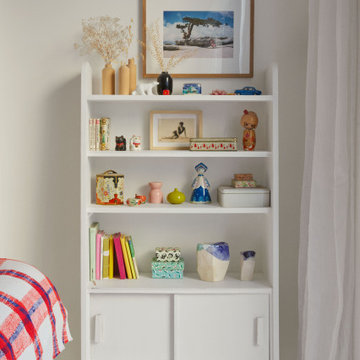
Ce cabanon typique des fonds de cour des maisons marseillaises a été transformé en lumineux studio. Il a été conçu pour servir tour à tour d’atelier de création ou de studio d’invités.
Les objets apportent la fantaisie au décor volontairement intemporel.
Photos © Lisa Martens Carillo
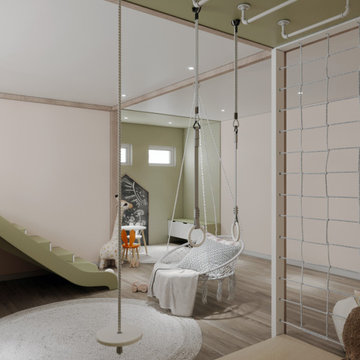
Inspiration pour une grande chambre d'enfant de 4 à 10 ans avec un mur gris, moquette et un sol blanc.
Idées déco de chambres d'enfant avec un sol vert et un sol blanc
7
