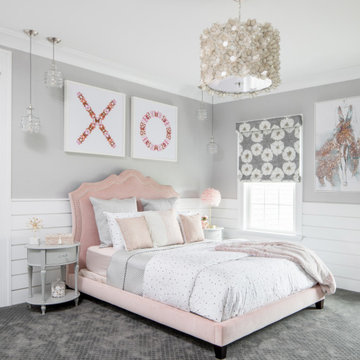Idées déco de chambres d'enfant campagne blanches
Trier par :
Budget
Trier par:Populaires du jour
101 - 120 sur 1 220 photos
1 sur 3
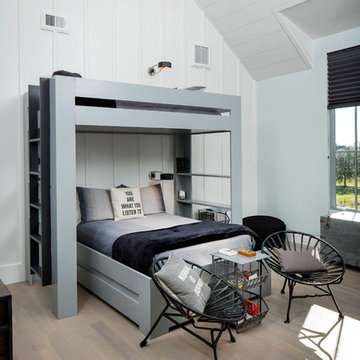
Matthew Scott Photographer Inc.
Exemple d'une grande chambre d'enfant nature avec un mur blanc, un sol en bois brun et un sol gris.
Exemple d'une grande chambre d'enfant nature avec un mur blanc, un sol en bois brun et un sol gris.
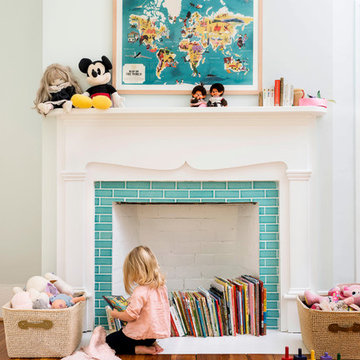
Lissa Gotwals
Inspiration pour une chambre d'enfant rustique avec un sol en bois brun et un mur blanc.
Inspiration pour une chambre d'enfant rustique avec un sol en bois brun et un mur blanc.
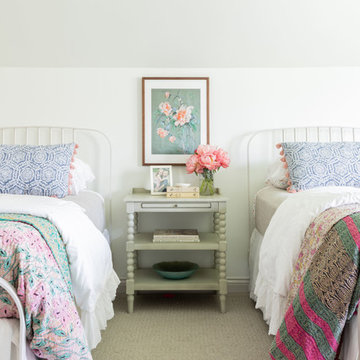
Double twin beds in a girls room with handmade vintage quilts. Photo by Emily Kennedy Photography
Exemple d'une grande chambre d'enfant nature avec un mur jaune, moquette et un sol beige.
Exemple d'une grande chambre d'enfant nature avec un mur jaune, moquette et un sol beige.
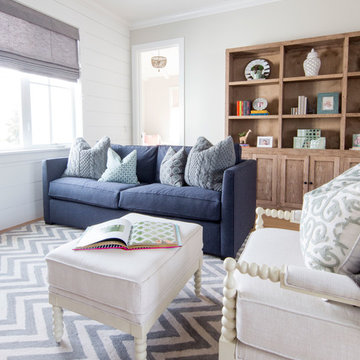
California casual vibes in this Newport Beach farmhouse!
Interior Design + Furnishings by Blackband Design
Home Build + Design by Graystone Custom Builders
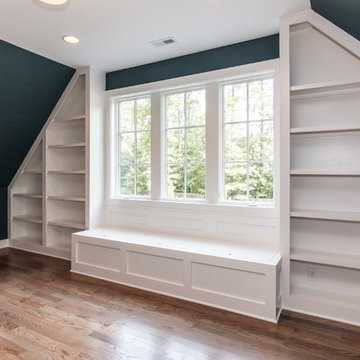
Tourfactory.com
Réalisation d'une grande chambre d'enfant champêtre avec un mur bleu et un sol en bois brun.
Réalisation d'une grande chambre d'enfant champêtre avec un mur bleu et un sol en bois brun.
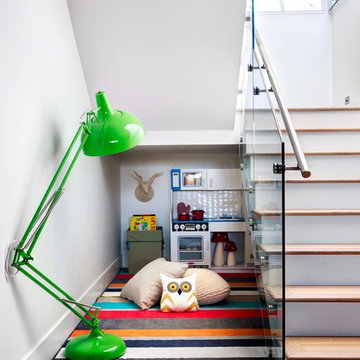
Martin Tessler
Idée de décoration pour une chambre neutre de 4 à 10 ans champêtre avec un mur blanc et un sol en bois brun.
Idée de décoration pour une chambre neutre de 4 à 10 ans champêtre avec un mur blanc et un sol en bois brun.
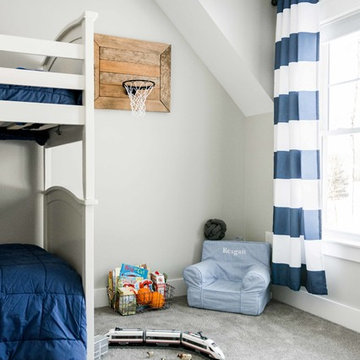
This 3,036 sq. ft custom farmhouse has layers of character on the exterior with metal roofing, cedar impressions and board and batten siding details. Inside, stunning hickory storehouse plank floors cover the home as well as other farmhouse inspired design elements such as sliding barn doors. The house has three bedrooms, two and a half bathrooms, an office, second floor laundry room, and a large living room with cathedral ceilings and custom fireplace.
Photos by Tessa Manning
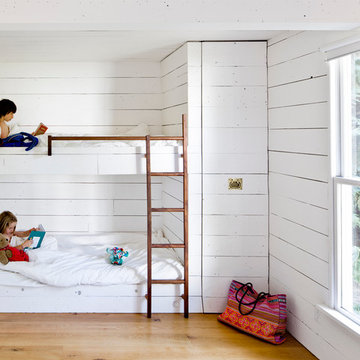
The children’s room has two bunk beds as well as a full bed for guests. A pull-out closet makes maximum use of the narrow space near the bunk beds. Photo by Lincoln Barbour.
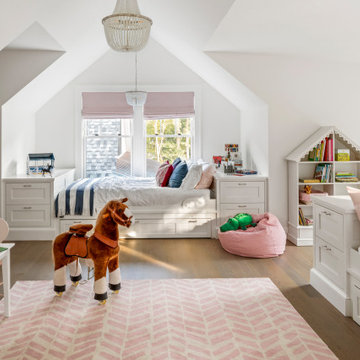
TEAM
Architect: LDa Architecture & Interiors
Interior Designer: LDa Architecture & Interiors
Builder: Kistler & Knapp Builders, Inc.
Landscape Architect: Lorayne Black Landscape Architect
Photographer: Greg Premru Photography
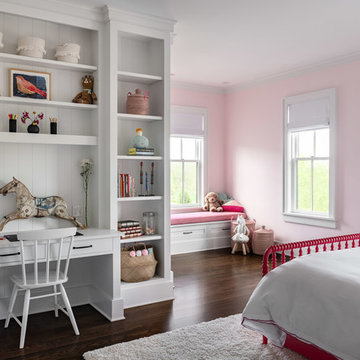
Children's room.
Photographer: Rob Karosis
Réalisation d'une chambre d'enfant de 4 à 10 ans champêtre de taille moyenne avec un mur rose, parquet foncé et un sol marron.
Réalisation d'une chambre d'enfant de 4 à 10 ans champêtre de taille moyenne avec un mur rose, parquet foncé et un sol marron.
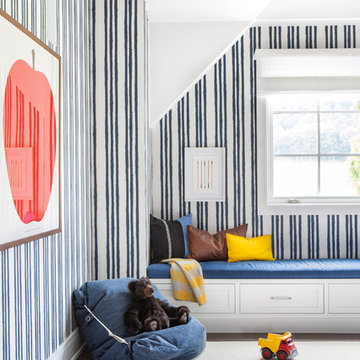
Architectural advisement, Interior Design, Custom Furniture Design & Art Curation by Chango & Co
Photography by Sarah Elliott
See the feature in Rue Magazine
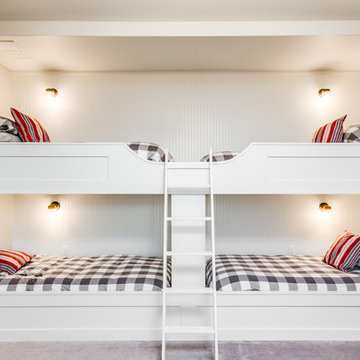
Cette image montre une chambre d'enfant de 4 à 10 ans rustique de taille moyenne avec un mur gris, moquette et un sol beige.

Fotos: Nina Struve
Cette photo montre une chambre d'enfant nature avec un mur blanc.
Cette photo montre une chambre d'enfant nature avec un mur blanc.
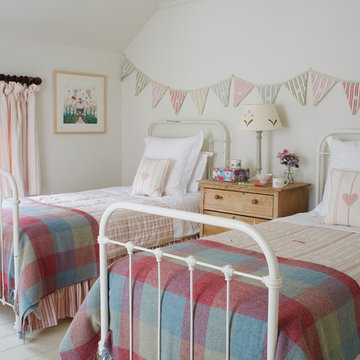
Cette image montre une chambre d'enfant rustique de taille moyenne avec un mur blanc et parquet peint.
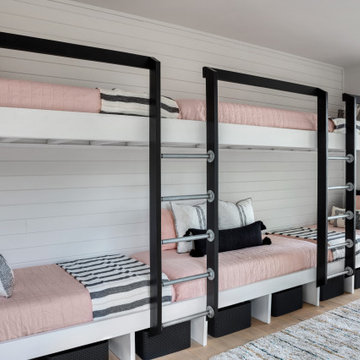
Aménagement d'une petite chambre d'enfant campagne avec un mur blanc, parquet clair, un sol marron et du lambris de bois.
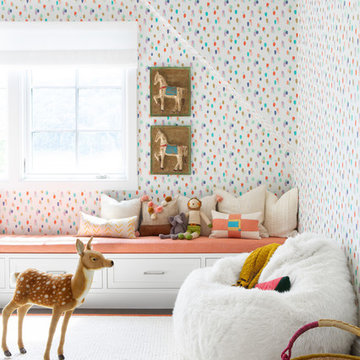
Architectural advisement, Interior Design, Custom Furniture Design & Art Curation by Chango & Co
Photography by Sarah Elliott
See the feature in Rue Magazine
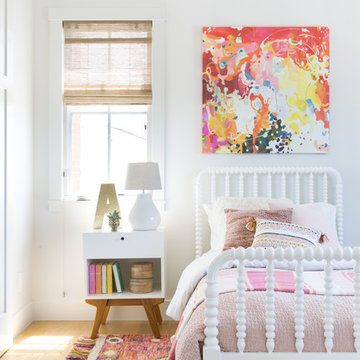
Girls room with pink, white, orange, red, and yellow accents, white spindle bed, bohemian pillows, vintage rug, modern art, and woven shades. Photo by Suzanna Scott.
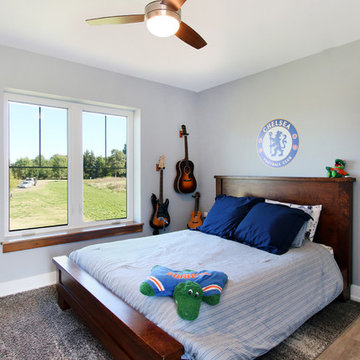
Cette image montre une chambre d'enfant rustique de taille moyenne avec un mur bleu, sol en béton ciré et un sol gris.

Our clients purchased a new house, but wanted to add their own personal style and touches to make it really feel like home. We added a few updated to the exterior, plus paneling in the entryway and formal sitting room, customized the master closet, and cosmetic updates to the kitchen, formal dining room, great room, formal sitting room, laundry room, children’s spaces, nursery, and master suite. All new furniture, accessories, and home-staging was done by InHance. Window treatments, wall paper, and paint was updated, plus we re-did the tile in the downstairs powder room to glam it up. The children’s bedrooms and playroom have custom furnishings and décor pieces that make the rooms feel super sweet and personal. All the details in the furnishing and décor really brought this home together and our clients couldn’t be happier!
Idées déco de chambres d'enfant campagne blanches
6
