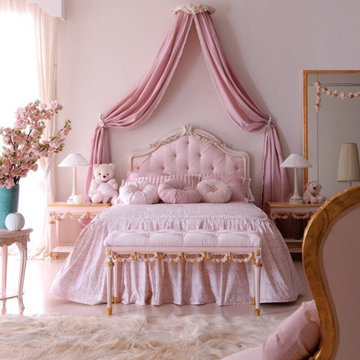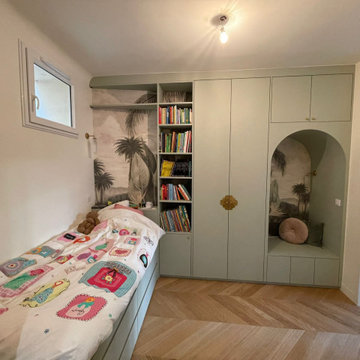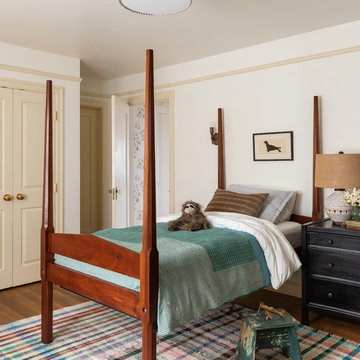Idées déco de chambres d'enfant classiques
Trier par :
Budget
Trier par:Populaires du jour
161 - 180 sur 848 photos
1 sur 3
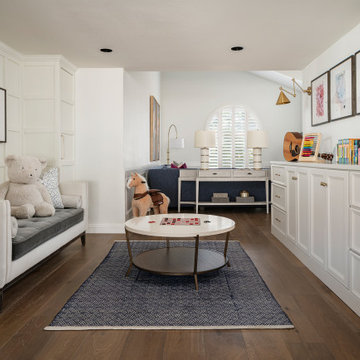
The goal of this extensive remodel was to bring a home that was distinctly 80s into the present. Our clients were an active family with three rambunctious, growing boys. Durability and practicality were high priorities. The homeowners wanted to create a space where both adults and children were at home, and that included feminine touches for Mom. We knew they’d need storage and space to play, so we transformed the formal dining room into a dedicated playroom with plenty of built-ins for toys, puzzles, books, and board games. We took two impractical spaces and removed the center wall, creating a bunk room that feels fort-like and imaginative. For the parents, we created a haven in their primary suite with a proper sitting area surrounding a fireplace as well as a shower/bath wet room. New front doors and window treatments were installed to enhance the natural light and complement the much-improved aesthetic.
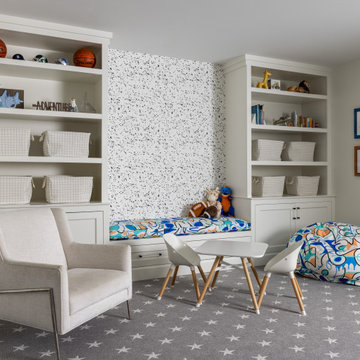
This transitional playroom and sports area was created in the lower level as an area where the kids can grow. While this photo shows the carpeted area, the other half of the playroom is laid with vinyl flooring and has basketball hoops on either end.
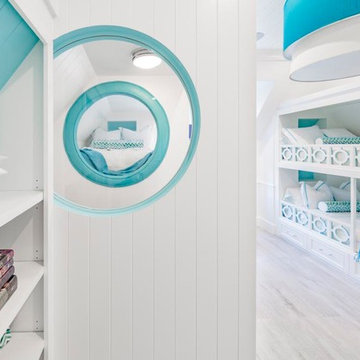
Exemple d'une chambre d'enfant chic de taille moyenne avec un mur blanc, parquet clair et un sol beige.
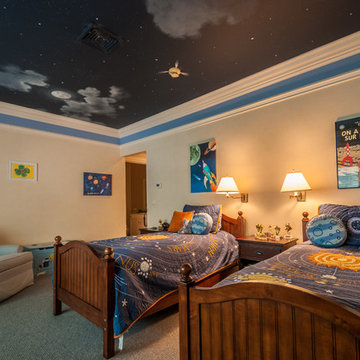
Some lucky twins get to gaze up at this ceiling all night!
We collaborated with our friend and awesome designer Pamela Stanley Dix over at Partners by Design based in Fairfield CT to come up with this dream bedroom. Mural and interior painting by Jayne Howard Studios.
Photography by Jayne Howard Studios
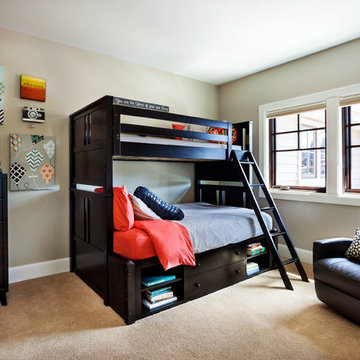
Blackstone Edge Studios
Idée de décoration pour une grande chambre d'enfant de 4 à 10 ans tradition avec un mur beige, moquette, un sol beige et un lit superposé.
Idée de décoration pour une grande chambre d'enfant de 4 à 10 ans tradition avec un mur beige, moquette, un sol beige et un lit superposé.
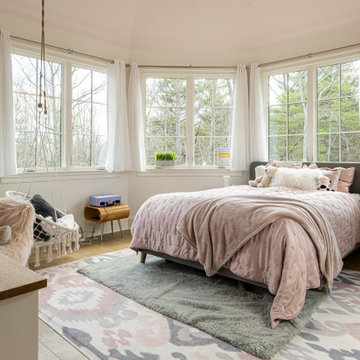
Inspiration pour une chambre d'enfant traditionnelle de taille moyenne avec un mur blanc, parquet clair et un sol marron.
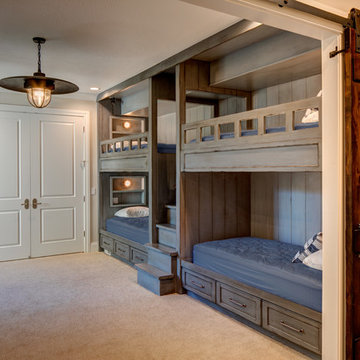
Réalisation d'une grande chambre d'enfant de 4 à 10 ans tradition avec un mur beige, moquette et un sol beige.
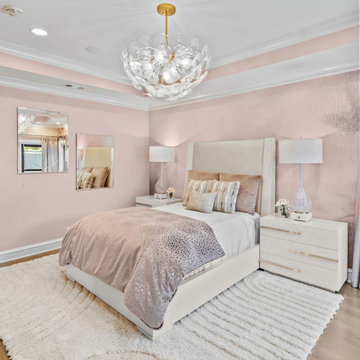
Cette image montre une chambre d'enfant traditionnelle de taille moyenne avec un mur blanc, un sol en bois brun, un sol marron, un plafond décaissé et du papier peint.
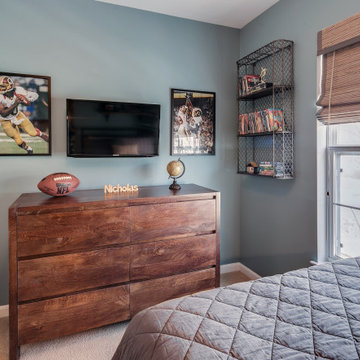
Aménagement d'une petite chambre d'enfant classique avec un mur bleu, moquette et un sol beige.
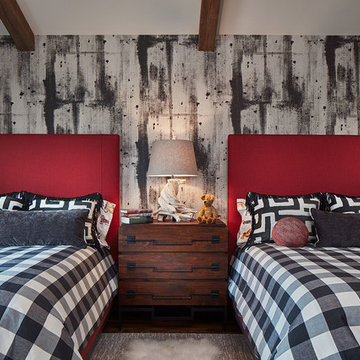
When my clients' grandchildren visit, they sleep in comfort on custom full-size beds with red upholstered head boards and black and white buffalo check bedspreads. The wall covering and bleached wood lamp give a rustic, weathered look to the room.
Photo by Brian Gassel
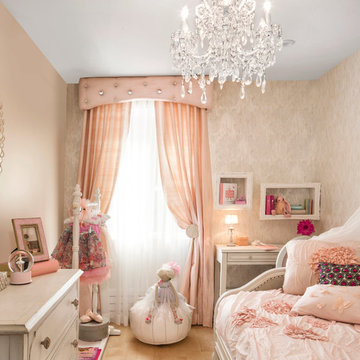
Pink Princess room with custom drapes, wall mounted crown, play dress up corner and desk.
Cette image montre une chambre d'enfant de 4 à 10 ans traditionnelle de taille moyenne avec parquet clair et un mur multicolore.
Cette image montre une chambre d'enfant de 4 à 10 ans traditionnelle de taille moyenne avec parquet clair et un mur multicolore.
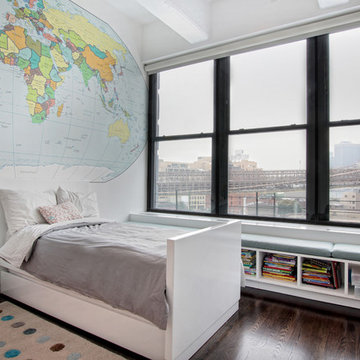
A wall size world map wallpaper mural is balanced by the great city just outside this child's bedroom. With expansive views of Manhattan and the Brooklyn Bridge, this kids room has a leg up on magic. Custom built in window seating spans one wall with multiple cubbies for storage of books and toys.
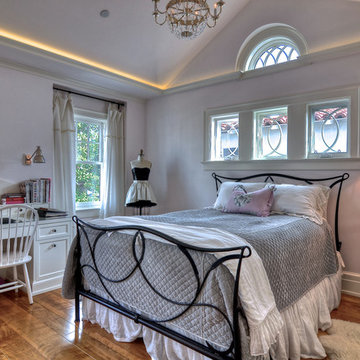
Wide plank figured or "curly" birch wood flooring, by Hull Forest Products, www.hullforest.com. Custom made in the USA. 4-6 weeks lead time for all orders. 1-800-928-9602. Photo by Bowman Group Architectural Photography.
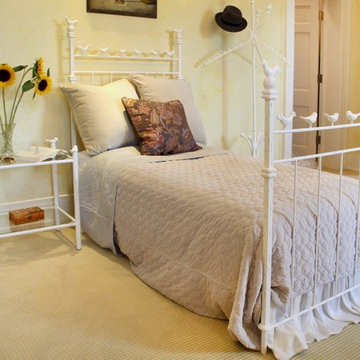
Inspiration pour une grande chambre d'enfant traditionnelle avec un mur jaune et moquette.
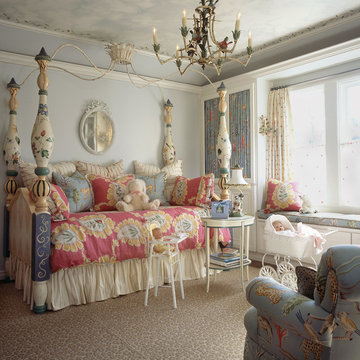
Danny Piassick
Exemple d'une chambre d'enfant de 4 à 10 ans chic avec un mur bleu.
Exemple d'une chambre d'enfant de 4 à 10 ans chic avec un mur bleu.
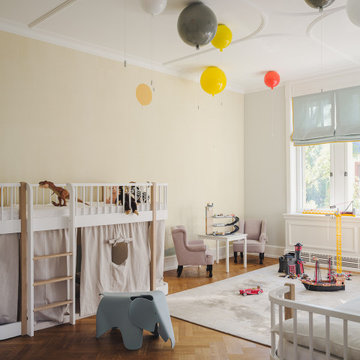
Kinderzimmer mit Ballonhimmel. Jeder Ballon ist über die Schnur einzeln schaltbar...
Aménagement d'une grande chambre de garçon de 4 à 10 ans classique avec un sol en bois brun et du papier peint.
Aménagement d'une grande chambre de garçon de 4 à 10 ans classique avec un sol en bois brun et du papier peint.
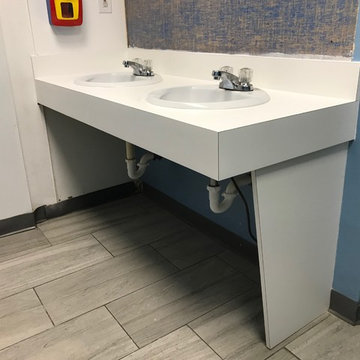
All new, custom built, mica cabinetry, cubby holes, and countertops throughout daycare center. Complete makeover in all 10 rooms!
Exemple d'une très grande chambre d'enfant chic avec un bureau.
Exemple d'une très grande chambre d'enfant chic avec un bureau.
Idées déco de chambres d'enfant classiques
9
