Idées déco de chambres d'enfant contemporaines avec différents designs de plafond
Trier par :
Budget
Trier par:Populaires du jour
121 - 140 sur 749 photos
1 sur 3
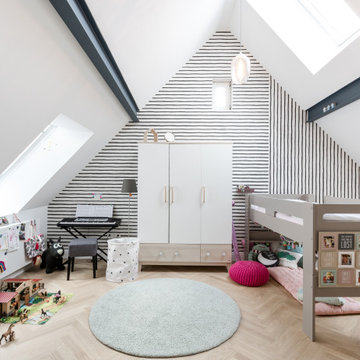
Idée de décoration pour une salle de jeux d'enfant design avec un mur blanc, parquet clair, un sol beige, un plafond voûté et du papier peint.
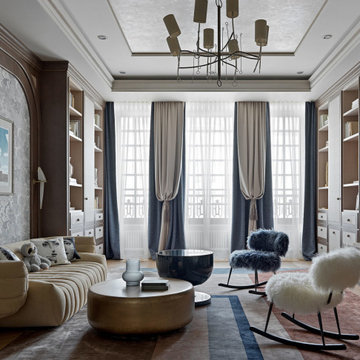
Cette image montre une chambre d'enfant design avec un mur multicolore, moquette, un sol multicolore et un plafond décaissé.
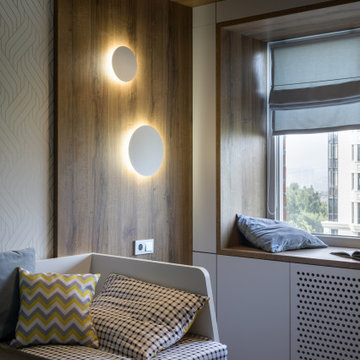
Aménagement d'une chambre d'enfant contemporaine de taille moyenne avec un bureau, un mur gris, un sol en vinyl, un sol marron et un plafond en bois.
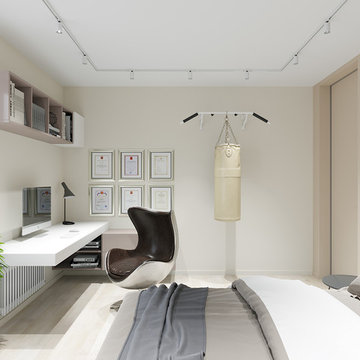
LINEIKA Design Bureau | Детская комната для мальчика 14 лет. Рядом с рабочим местом разместили грамоты и дипломы подростка.
Exemple d'une chambre d'enfant tendance de taille moyenne avec un bureau, un mur beige, un sol en bois brun, un sol beige et un plafond décaissé.
Exemple d'une chambre d'enfant tendance de taille moyenne avec un bureau, un mur beige, un sol en bois brun, un sol beige et un plafond décaissé.

Диван — Bellus; кровать, рабочий стол, стеллаж и шкаф — собственное производство Starikova Design по эскизам автора; журнальные столики — La Redoute Bangor; подвесные потолочные светильники — Lucide.
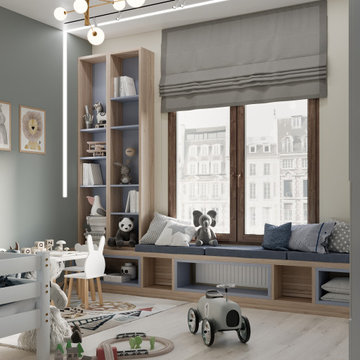
Exemple d'une chambre d'enfant de 4 à 10 ans tendance de taille moyenne avec un mur bleu, sol en stratifié, un sol blanc, un plafond décaissé et du papier peint.
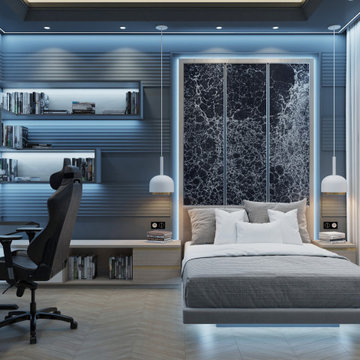
Детская комната в современном стиле. В комнате встроена дополнительная световая группа подсветки для детей. Имеется возможность управлять подсветкой с пульта, так же изменение темы света под музыку.
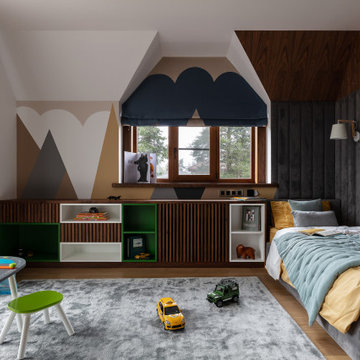
Cette image montre une grande chambre d'enfant de 4 à 10 ans design avec un mur multicolore, parquet clair, un sol gris, un plafond décaissé et du lambris.
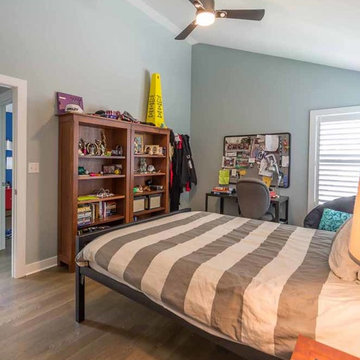
This family of 5 was quickly out-growing their 1,220sf ranch home on a beautiful corner lot. Rather than adding a 2nd floor, the decision was made to extend the existing ranch plan into the back yard, adding a new 2-car garage below the new space - for a new total of 2,520sf. With a previous addition of a 1-car garage and a small kitchen removed, a large addition was added for Master Bedroom Suite, a 4th bedroom, hall bath, and a completely remodeled living, dining and new Kitchen, open to large new Family Room. The new lower level includes the new Garage and Mudroom. The existing fireplace and chimney remain - with beautifully exposed brick. The homeowners love contemporary design, and finished the home with a gorgeous mix of color, pattern and materials.
The project was completed in 2011. Unfortunately, 2 years later, they suffered a massive house fire. The house was then rebuilt again, using the same plans and finishes as the original build, adding only a secondary laundry closet on the main level.
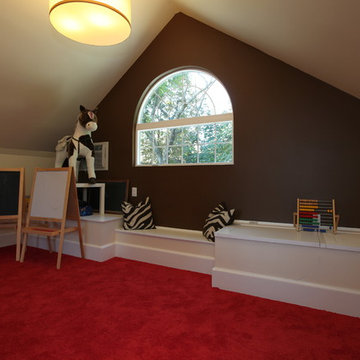
This finished attic became the gathering hub for this growing family. One end of the space became a children's playroom. The home's primary HVAC duct was located along the floor at one gable end. Large storage chests flanking the center window provide plenty of toy storage. Large Palladian windows were installed at either end of the main home gable. Barnett Design Build construction; Sean Raneiri photography.
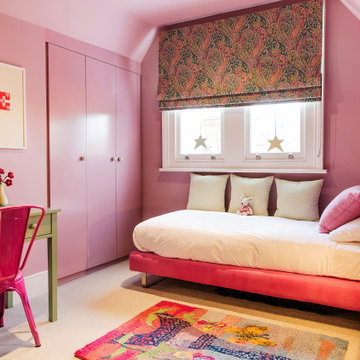
Idée de décoration pour une chambre d'enfant design avec un mur rose, moquette, un sol beige et un plafond voûté.
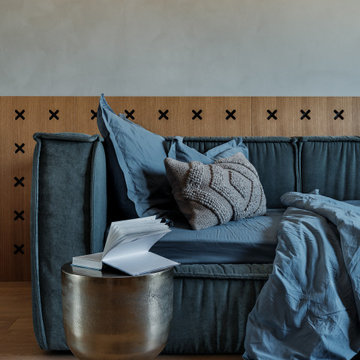
В каждой детской мы хотели подчеркнуть индивидуальность каждого ребенка каким то элементом, но при этом чтобы интерьер в целом был органичной частью общей концепции. Мальчик увлекается компьютерными играми,хочет стать специалистом в IT области. Для него мы оформили комнату в темных оттенках, а вместо кровати разместили диван с ортопедическим матрасом
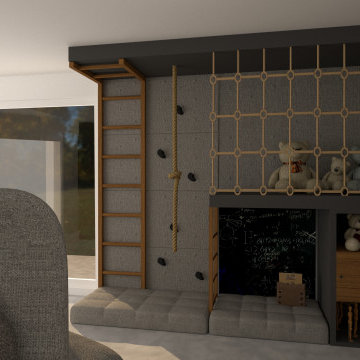
Privilegiare l'essenzialità e la funzionalità.
Quando si decide di arredare casa secondo i principi dello stile minimal, decisione che spesso rispecchia il proprio animo, significa privilegiare l’essenzialità e la funzionalità nella scelta degli arredi, creando così spazio nell’abitazione per potersi muovere più facilmente, senza l’ingombro di oggetti inutili.
Questo spazio, è nato con l’idea di ospitare ed unire una zona di smartworkig con l’area bimbi, per essere versatile e condivisa da tutta la famiglia anche in caso della presenza di parenti e amici.
Creare un ambiente rilassante e tranquillo è il focus sul quale ci siamo impegnati.
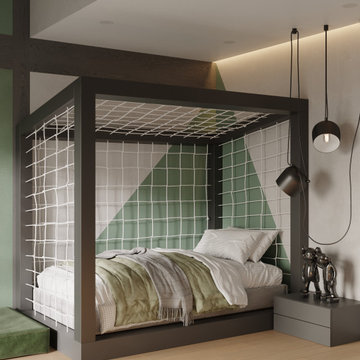
Cette image montre une chambre d'enfant de 4 à 10 ans design de taille moyenne avec un mur vert, sol en stratifié, un sol beige, poutres apparentes et du papier peint.
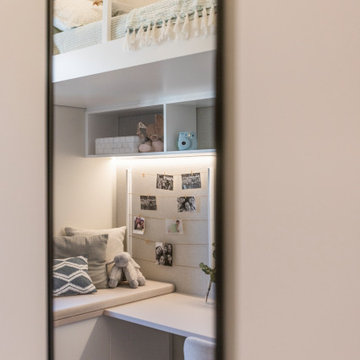
Cette image montre une chambre d'enfant design de taille moyenne avec un mur beige et un plafond voûté.
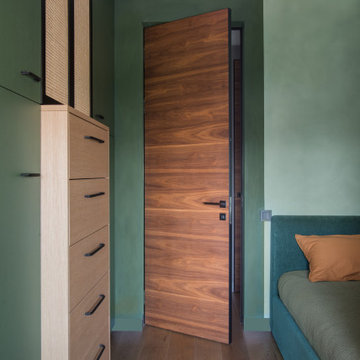
Cette image montre une chambre d'enfant design de taille moyenne avec un mur vert, parquet clair, un sol beige, un plafond décaissé et un lit mezzanine.
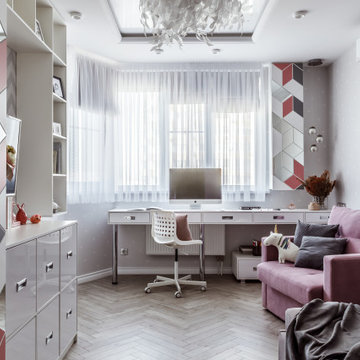
ракурс детской с рабочим местом
Réalisation d'une chambre d'enfant design de taille moyenne avec un bureau, un mur gris, sol en stratifié, un sol gris, un plafond décaissé et du papier peint.
Réalisation d'une chambre d'enfant design de taille moyenne avec un bureau, un mur gris, sol en stratifié, un sol gris, un plafond décaissé et du papier peint.
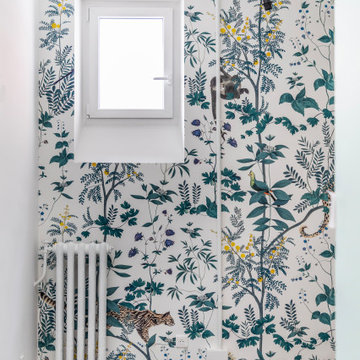
Cette photo montre une petite chambre d'enfant de 1 à 3 ans tendance avec un mur blanc, moquette, un sol marron, un plafond décaissé et du papier peint.
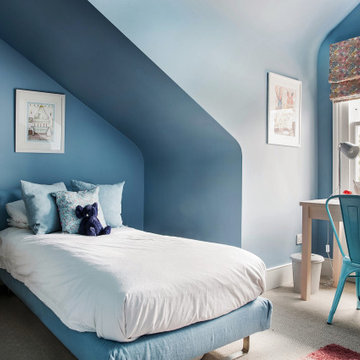
Cette image montre une chambre d'enfant design avec un mur bleu, moquette, un sol beige et un plafond voûté.
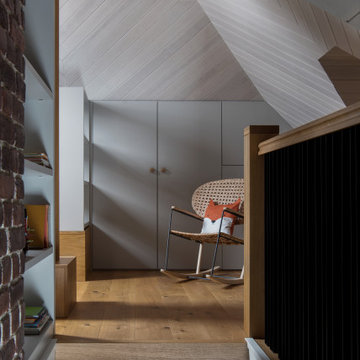
Inspiration pour une chambre d'enfant design en bois de taille moyenne avec un bureau, un mur gris, un sol en bois brun, un sol beige et un plafond décaissé.
Idées déco de chambres d'enfant contemporaines avec différents designs de plafond
7