Idées déco de chambres d'enfant contemporaines avec un mur vert
Trier par :
Budget
Trier par:Populaires du jour
21 - 40 sur 778 photos
1 sur 3
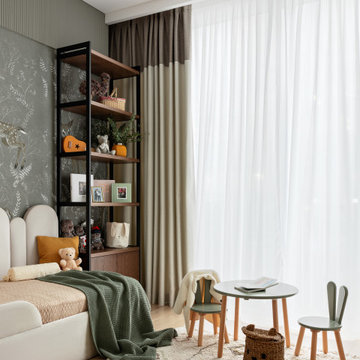
Детская комната с приглушенным оттенком зеленого в отделке стены и декоративными обоями. Открытым стеллаже для игрушек и аксессуаров и мягкой кроватью-диваном.

Детская - это место для шалостей дизайнера, повод вспомнить детство. Какой ребенок не мечтает о доме на дереве? А если этот домик в тропиках? Авторы: Мария Черемухина, Вера Ермаченко, Кочетова Татьяна
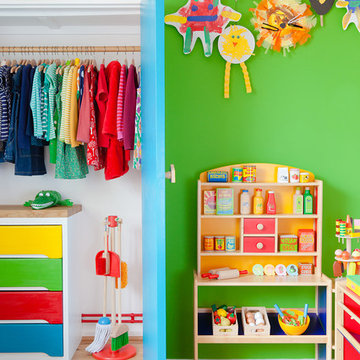
Graphic wallpaper alongside a customised vintage bureau and drawer chest creates the perfect play space to inspire a creative young mind with ample room for trendy toys and beautiful books.
Photography: Megan Taylor
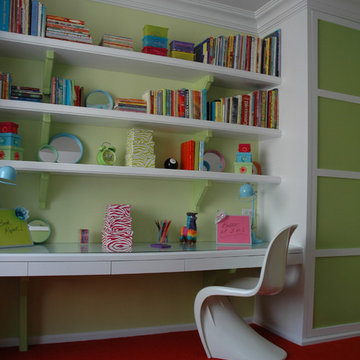
Idée de décoration pour une chambre de fille de 4 à 10 ans design avec un mur vert et moquette.
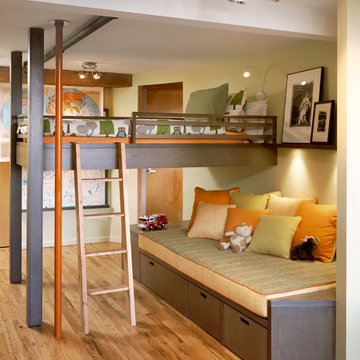
Photography by Catherine Tighe
Réalisation d'une chambre d'enfant de 4 à 10 ans design avec un sol en bois brun, un mur vert et un lit superposé.
Réalisation d'une chambre d'enfant de 4 à 10 ans design avec un sol en bois brun, un mur vert et un lit superposé.
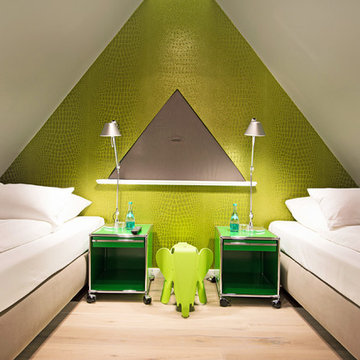
Lars Neugebauer - Immofoto-Sylt.de
Exemple d'une petite chambre d'enfant tendance avec un mur vert et parquet clair.
Exemple d'une petite chambre d'enfant tendance avec un mur vert et parquet clair.
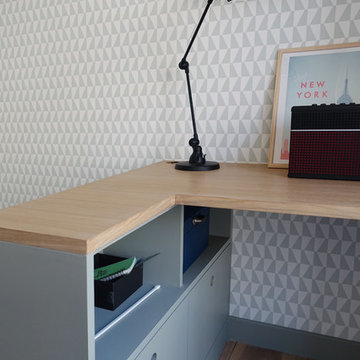
Idée de décoration pour une petite chambre d'enfant design avec un mur vert et un sol en bois brun.
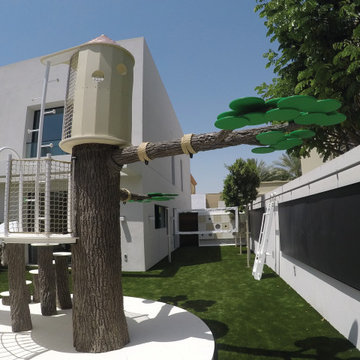
You can find a whole lot of fun ready for the kids in this fun contemporary play-yard. Theme: The overall theme of the play-yard is a blend of creative and active outdoor play that blends with the contemporary styling of this beautiful home. Focus: The overall focus for the design of this amazing play-yard was to provide this family with an outdoor space that would foster an active and creative playtime for their children of various ages. The visual focus of this space is the 15-foot tree placed in the middle of the turf yard. This fantastic structure beacons the children to climb the mini stumps and enjoy the slide or swing happily from the branches all the while creating a touch of whimsical nature. Surrounding the tree the play-yard offers an array of activities for these lucky children from the chalkboard walls to create amazing pictures to the custom ball wall to practice their skills, the custom myWall system provides endless options for the kids and parents to keep the space exciting and new. Rock holds easily clip into the wall offering ever changing climbing routes, custom water toys and games can also be adapted to the wall to fit the fun of the day. Storage: The myWall system offers various storage options including shelving, closed cases or hanging baskets all of which can be moved to alternate locations on the wall as the homeowners want to customize the play-yard. Growth: The myWall system is built to grow with the users whether it is with changing taste, updating design or growing children, all the accessories can be moved or replaced while leaving the main frame in place. The materials used throughout the space were chosen for their durability and ability to withstand the harsh conditions for many years. The tree also includes 3 levels of swings offering children of varied ages the chance to swing from the branches. Safety: Safety is of critical concern with any play-yard and a space in the harsh hot summers presented specific concerns which were addressed with light colored materials to reflect the sun and reduce heat buildup and stainless steel hardware was used to avoid rusting. The myWall accessories all use a locking mechanism which allows for easy adjustments but also securely locks the pieces into place once set. The flooring in the treehouse was also textured to eliminate skidding.
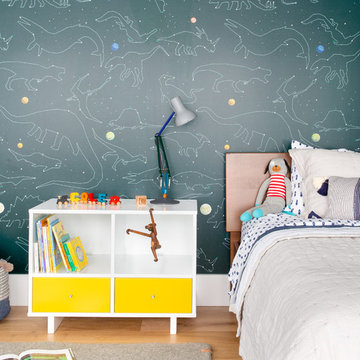
Intentional. Elevated. Artisanal.
With three children under the age of 5, our clients were starting to feel the confines of their Pacific Heights home when the expansive 1902 Italianate across the street went on the market. After learning the home had been recently remodeled, they jumped at the chance to purchase a move-in ready property. We worked with them to infuse the already refined, elegant living areas with subtle edginess and handcrafted details, and also helped them reimagine unused space to delight their little ones.
Elevated furnishings on the main floor complement the home’s existing high ceilings, modern brass bannisters and extensive walnut cabinetry. In the living room, sumptuous emerald upholstery on a velvet side chair balances the deep wood tones of the existing baby grand. Minimally and intentionally accessorized, the room feels formal but still retains a sharp edge—on the walls moody portraiture gets irreverent with a bold paint stroke, and on the the etagere, jagged crystals and metallic sculpture feel rugged and unapologetic. Throughout the main floor handcrafted, textured notes are everywhere—a nubby jute rug underlies inviting sofas in the family room and a half-moon mirror in the living room mixes geometric lines with flax-colored fringe.
On the home’s lower level, we repurposed an unused wine cellar into a well-stocked craft room, with a custom chalkboard, art-display area and thoughtful storage. In the adjoining space, we installed a custom climbing wall and filled the balance of the room with low sofas, plush area rugs, poufs and storage baskets, creating the perfect space for active play or a quiet reading session. The bold colors and playful attitudes apparent in these spaces are echoed upstairs in each of the children’s imaginative bedrooms.
Architect + Developer: McMahon Architects + Studio, Photographer: Suzanna Scott Photography
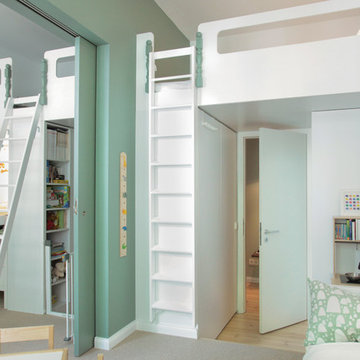
Foto: Philipp Häberlin-Collet
eine breite Schiebetür lässt eine großzügige Verbindung der beiden Zimmer zu
Inspiration pour une grande chambre d'enfant de 1 à 3 ans design avec un mur vert, moquette et un sol beige.
Inspiration pour une grande chambre d'enfant de 1 à 3 ans design avec un mur vert, moquette et un sol beige.
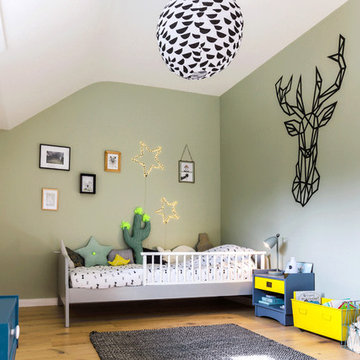
Idée de décoration pour une chambre d'enfant de 1 à 3 ans design de taille moyenne avec un mur vert, parquet clair et un sol marron.
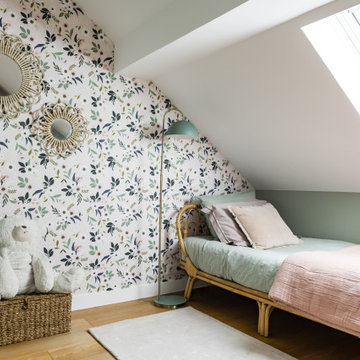
Idées déco pour une chambre neutre de 4 à 10 ans contemporaine de taille moyenne avec parquet clair, un sol marron, un bureau, un mur vert et du papier peint.
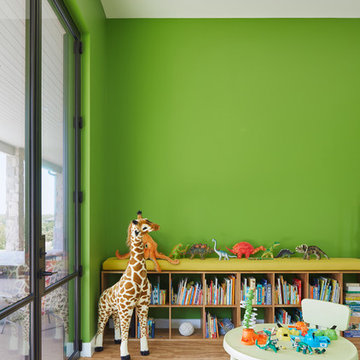
Réalisation d'une salle de jeux d'enfant de 1 à 3 ans design avec un mur vert et un sol beige.
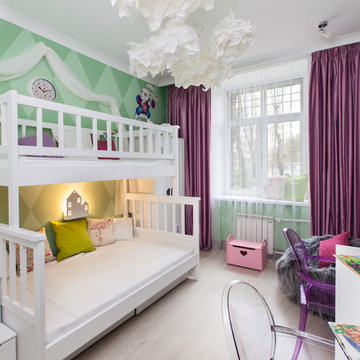
Exemple d'une chambre d'enfant de 4 à 10 ans tendance avec un mur vert, parquet clair et un lit superposé.
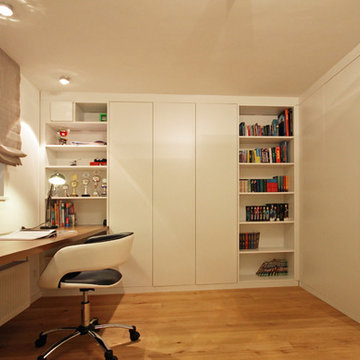
Aménagement d'une grande chambre d'enfant contemporaine avec un bureau, un mur vert, parquet clair et un sol marron.
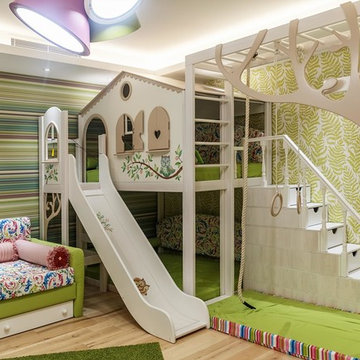
Дизайнер Пограницкая Мария
Фотограф Блинова Мария
Exemple d'une grande chambre d'enfant de 4 à 10 ans tendance avec un mur vert, un sol beige et parquet clair.
Exemple d'une grande chambre d'enfant de 4 à 10 ans tendance avec un mur vert, un sol beige et parquet clair.
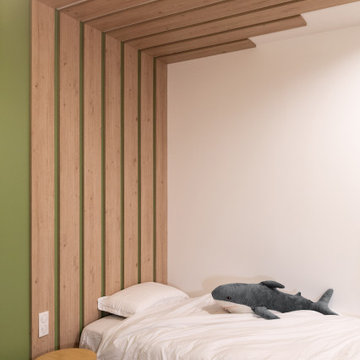
Aménagement d'une grande chambre neutre de 4 à 10 ans contemporaine avec un bureau, un mur vert, un sol en bois brun et un sol marron.
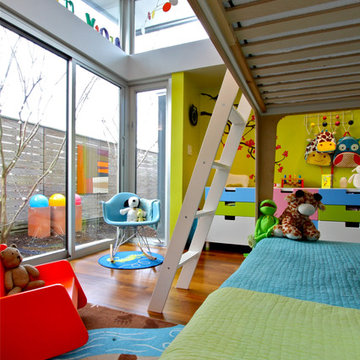
Exemple d'une chambre neutre tendance avec un mur vert, un sol en bois brun et un lit superposé.
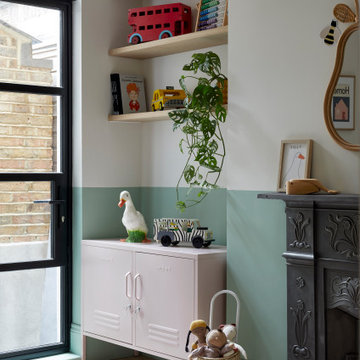
Cute Girls Baby bedroom in Victorian terrace flat.
Cette image montre une chambre d'enfant de 1 à 3 ans design de taille moyenne avec un mur vert.
Cette image montre une chambre d'enfant de 1 à 3 ans design de taille moyenne avec un mur vert.
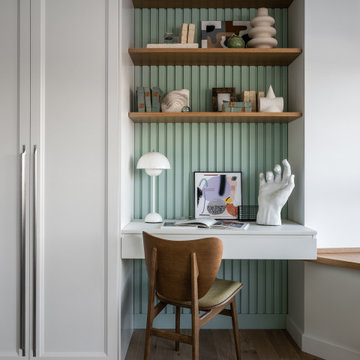
Кровать, реечная стена за кроватью с полками, гардероб, письменный стол, индивидуальное изготовление, мастерская WoodSeven,
Тумба Teak House
Стул Elephant Dining Chair | NORR11, L’appartment
Постельное белье Amalia
Текстиль Marilux
Декор Moon Stores, L’appartment
Керамика Бедрединова Наталья
Искусство Наталья Ворошилова « Из серии «Прогноз погоды», Галерея Kvartira S
Дерево Treez Collections
Idées déco de chambres d'enfant contemporaines avec un mur vert
2