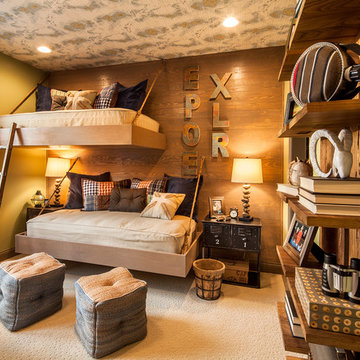Idées déco de chambres d'enfant montagne avec un mur vert
Trier par :
Budget
Trier par:Populaires du jour
1 - 20 sur 40 photos
1 sur 3

This kids bunk bed room has a camping and outdoor vibe. The kids love hiking and being outdoors and this room was perfect for some mountain decals and a little pretend fireplace. We also added custom cabinets around the reading nook bench under the window.

Designed as a prominent display of Architecture, Elk Ridge Lodge stands firmly upon a ridge high atop the Spanish Peaks Club in Big Sky, Montana. Designed around a number of principles; sense of presence, quality of detail, and durability, the monumental home serves as a Montana Legacy home for the family.
Throughout the design process, the height of the home to its relationship on the ridge it sits, was recognized the as one of the design challenges. Techniques such as terracing roof lines, stretching horizontal stone patios out and strategically placed landscaping; all were used to help tuck the mass into its setting. Earthy colored and rustic exterior materials were chosen to offer a western lodge like architectural aesthetic. Dry stack parkitecture stone bases that gradually decrease in scale as they rise up portray a firm foundation for the home to sit on. Historic wood planking with sanded chink joints, horizontal siding with exposed vertical studs on the exterior, and metal accents comprise the remainder of the structures skin. Wood timbers, outriggers and cedar logs work together to create diversity and focal points throughout the exterior elevations. Windows and doors were discussed in depth about type, species and texture and ultimately all wood, wire brushed cedar windows were the final selection to enhance the "elegant ranch" feel. A number of exterior decks and patios increase the connectivity of the interior to the exterior and take full advantage of the views that virtually surround this home.
Upon entering the home you are encased by massive stone piers and angled cedar columns on either side that support an overhead rail bridge spanning the width of the great room, all framing the spectacular view to the Spanish Peaks Mountain Range in the distance. The layout of the home is an open concept with the Kitchen, Great Room, Den, and key circulation paths, as well as certain elements of the upper level open to the spaces below. The kitchen was designed to serve as an extension of the great room, constantly connecting users of both spaces, while the Dining room is still adjacent, it was preferred as a more dedicated space for more formal family meals.
There are numerous detailed elements throughout the interior of the home such as the "rail" bridge ornamented with heavy peened black steel, wire brushed wood to match the windows and doors, and cannon ball newel post caps. Crossing the bridge offers a unique perspective of the Great Room with the massive cedar log columns, the truss work overhead bound by steel straps, and the large windows facing towards the Spanish Peaks. As you experience the spaces you will recognize massive timbers crowning the ceilings with wood planking or plaster between, Roman groin vaults, massive stones and fireboxes creating distinct center pieces for certain rooms, and clerestory windows that aid with natural lighting and create exciting movement throughout the space with light and shadow.
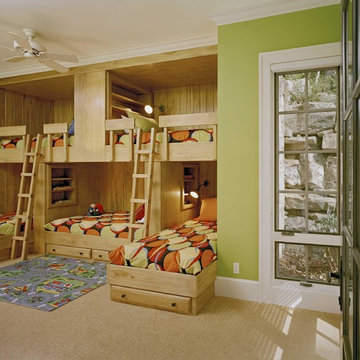
bright and cheerful bunkroom for the grandkids
Cette image montre une chambre d'enfant chalet avec un mur vert et un lit superposé.
Cette image montre une chambre d'enfant chalet avec un mur vert et un lit superposé.
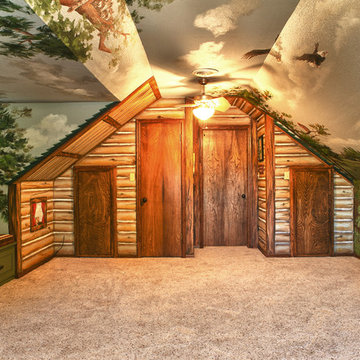
James Phootgraphic Design
Réalisation d'une grande chambre d'enfant de 4 à 10 ans chalet avec un mur vert, moquette et un sol beige.
Réalisation d'une grande chambre d'enfant de 4 à 10 ans chalet avec un mur vert, moquette et un sol beige.
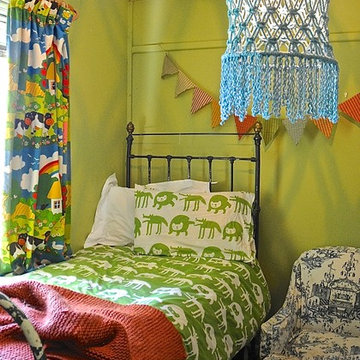
Photo: Luci Dibley-Westwood © 2014 Houzz
Aménagement d'une chambre d'enfant de 4 à 10 ans montagne avec un mur vert.
Aménagement d'une chambre d'enfant de 4 à 10 ans montagne avec un mur vert.
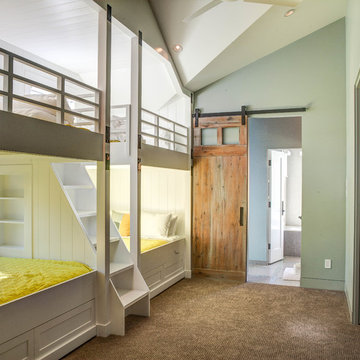
Kevin Dietrich Photography
Réalisation d'une chambre d'enfant chalet avec un mur vert, moquette et un lit superposé.
Réalisation d'une chambre d'enfant chalet avec un mur vert, moquette et un lit superposé.

The clear-alder scheme in the bunk room, including copious storage, was designed by Shamburger Architectural Group, constructed by Duane Scholz (Scholz Home Works) with independent contractor Lynden Steiner, and milled and refinished by Liberty Wood Products.
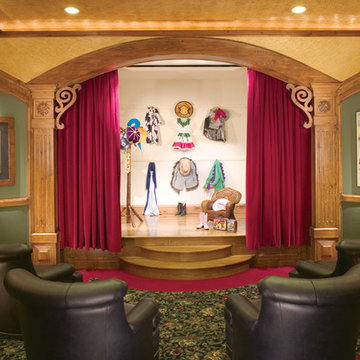
Idée de décoration pour une salle de jeux d'enfant chalet avec un mur vert.
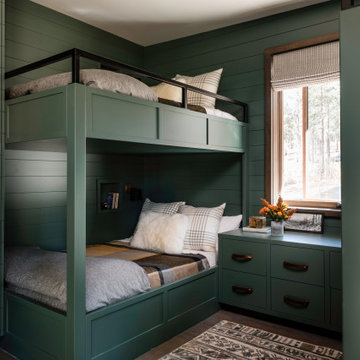
In the bunk room!
Réalisation d'une chambre d'enfant de 4 à 10 ans chalet avec un mur vert, un sol en bois brun, un sol marron et du lambris de bois.
Réalisation d'une chambre d'enfant de 4 à 10 ans chalet avec un mur vert, un sol en bois brun, un sol marron et du lambris de bois.
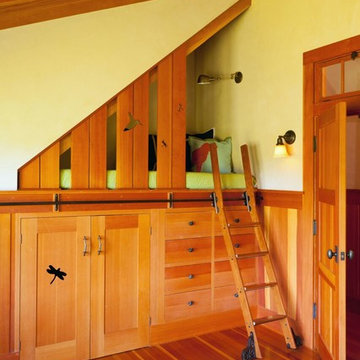
Exemple d'une chambre d'enfant de 4 à 10 ans montagne de taille moyenne avec un mur vert et un sol en bois brun.
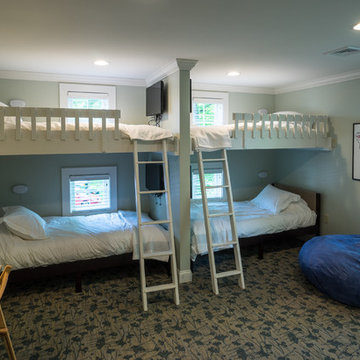
Aménagement d'une grande chambre d'enfant montagne avec un mur vert, moquette et un sol multicolore.
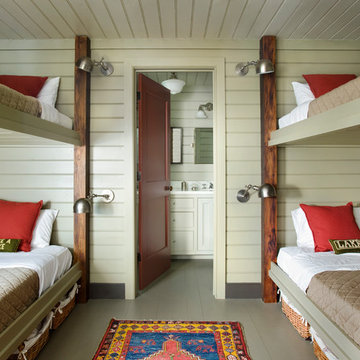
Photography by Erica George Dines
Aménagement d'une chambre d'enfant de 4 à 10 ans montagne avec un mur vert, parquet peint et un sol gris.
Aménagement d'une chambre d'enfant de 4 à 10 ans montagne avec un mur vert, parquet peint et un sol gris.
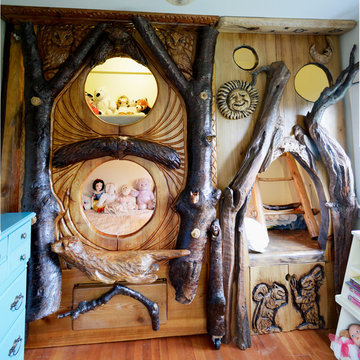
Amy Birrer
I have been working as a kitchen and bath designer in the Pacific Northwest for 13 years. I love engaging with new clients, ascertaining their needs through various interviews and meetings and then collaborating as we build their finished concept together. The variety of design styles, room layouts and function changes so much between one person and the next that no two finished products are remotely the same. This fluidity allows for endless possibilities for exploration in my field. It keeps the job interesting and has always given me a particular sense of reward and accomplishment as we near completion. The greatest personal recompense in this chosen profession is being able to walk with a client through this process and come out the other side with that client feeling elated with the end result.
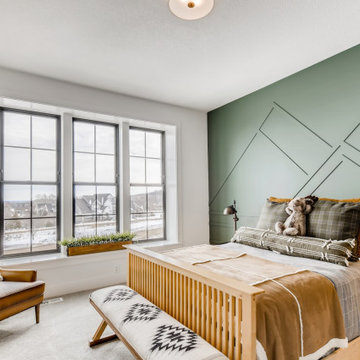
Aménagement d'une chambre d'enfant montagne avec un mur vert, moquette, un sol gris et du lambris.
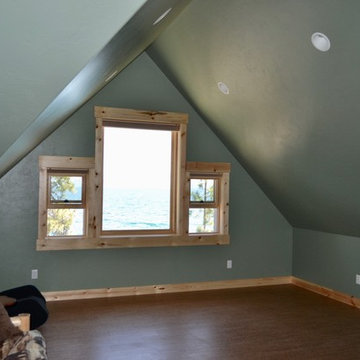
Dana J Creative
Idée de décoration pour une chambre d'enfant chalet de taille moyenne avec un mur vert, un sol en liège et un sol marron.
Idée de décoration pour une chambre d'enfant chalet de taille moyenne avec un mur vert, un sol en liège et un sol marron.
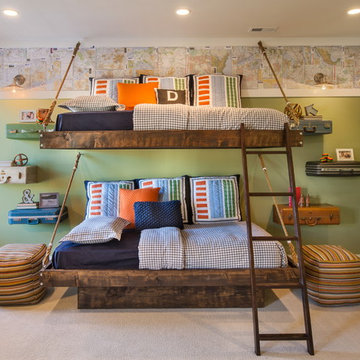
Idée de décoration pour une chambre d'enfant de 4 à 10 ans chalet avec un mur vert et moquette.
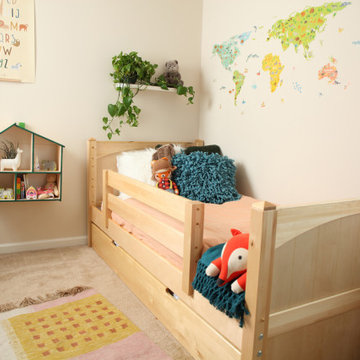
This Maxtrix system core bed is designed with higher bed ends (35.5 in), to create more space between top and bottom bunks. Our twin Basic Bed with medium bed ends serves as the foundation to a medium height bunk. Also fully functional as is, or capable of converting to a loft or daybed. www.maxtrixkids.com
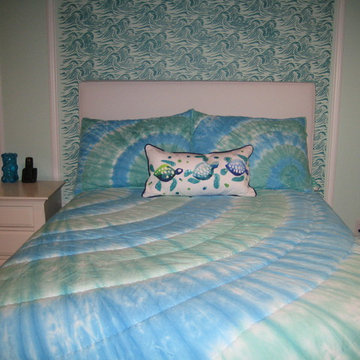
Idée de décoration pour une chambre d'enfant de 4 à 10 ans chalet de taille moyenne avec un mur vert et un sol en bois brun.
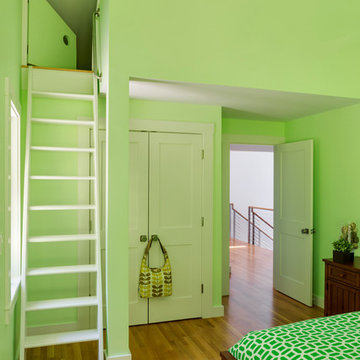
Architect: LDa Architecture & Interiors
Builder: Denali Construction
Landscape Architect: Matthew Cunningham
Photographer: Greg Premru Photography
Idées déco pour une grande chambre d'enfant montagne avec un mur vert et un sol en bois brun.
Idées déco pour une grande chambre d'enfant montagne avec un mur vert et un sol en bois brun.
Idées déco de chambres d'enfant montagne avec un mur vert
1
