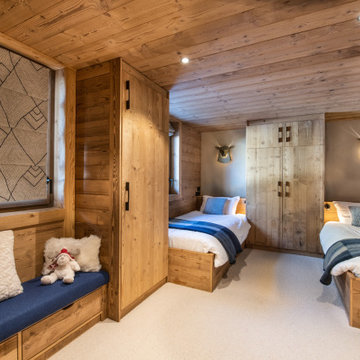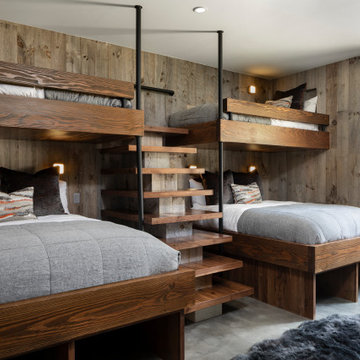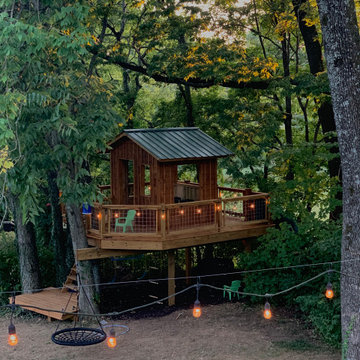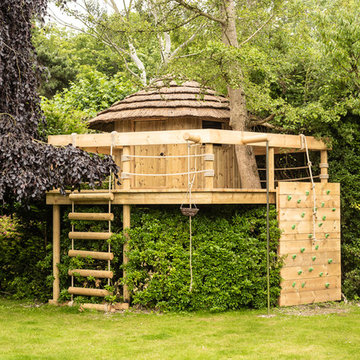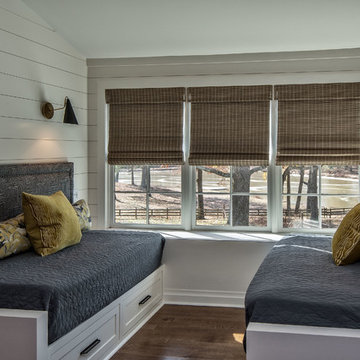Idées déco de chambres d'enfant montagne
Trier par :
Budget
Trier par:Populaires du jour
1 - 20 sur 3 120 photos
1 sur 2
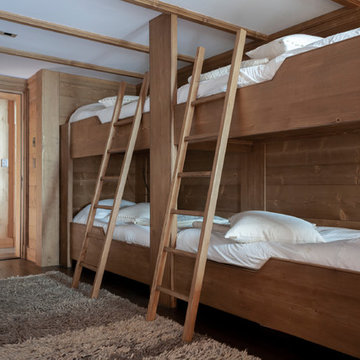
neil davis
Idées déco pour une chambre d'enfant montagne de taille moyenne avec parquet foncé, un sol marron et un lit superposé.
Idées déco pour une chambre d'enfant montagne de taille moyenne avec parquet foncé, un sol marron et un lit superposé.
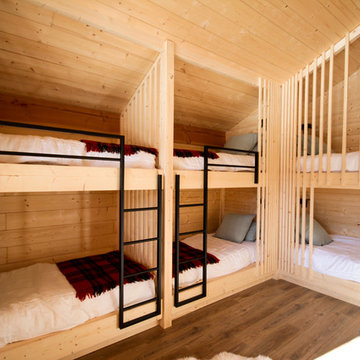
Construction d'un chalet de montagne - atelier S architecte Toulouse : dortoirs sur mesures
Réalisation d'une chambre d'enfant de 4 à 10 ans chalet de taille moyenne avec un mur beige, parquet foncé, un sol marron et un lit superposé.
Réalisation d'une chambre d'enfant de 4 à 10 ans chalet de taille moyenne avec un mur beige, parquet foncé, un sol marron et un lit superposé.
Trouvez le bon professionnel près de chez vous
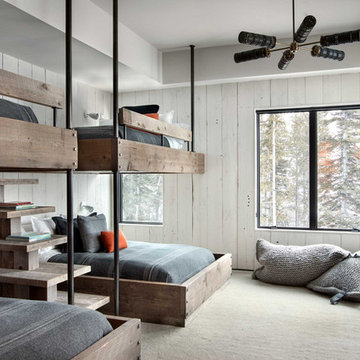
Idées déco pour une chambre d'enfant montagne avec un mur blanc, moquette, un sol beige et un lit superposé.
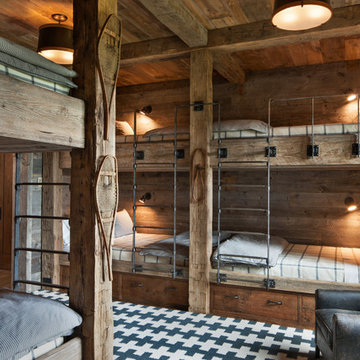
David Marlow
Aménagement d'une chambre d'enfant de 4 à 10 ans montagne avec un mur marron et un lit superposé.
Aménagement d'une chambre d'enfant de 4 à 10 ans montagne avec un mur marron et un lit superposé.

Idée de décoration pour une chambre d'enfant chalet de taille moyenne avec moquette, un mur marron, un sol gris et un lit superposé.
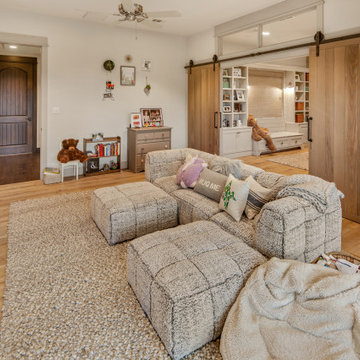
Cette image montre une chambre d'enfant chalet avec un mur blanc, un sol en bois brun et un sol marron.
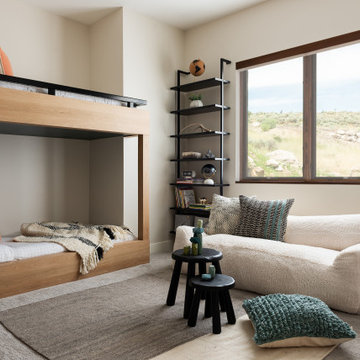
Inspiration pour une chambre d'enfant de 4 à 10 ans chalet de taille moyenne avec moquette, un sol gris, un mur beige et un lit superposé.

Aménagement d'une chambre d'enfant de 4 à 10 ans montagne avec un mur blanc, sol en béton ciré, un sol gris et un lit superposé.

A secret ball pit! Top of the slide is located in the children's closet.
Idée de décoration pour une grande chambre d'enfant de 4 à 10 ans chalet avec un mur gris.
Idée de décoration pour une grande chambre d'enfant de 4 à 10 ans chalet avec un mur gris.
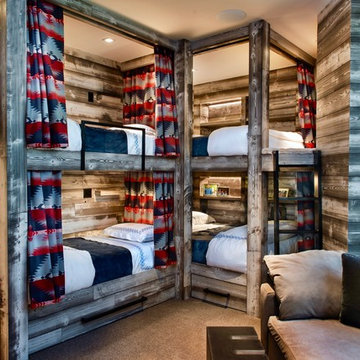
Maximize the space for friends and more friends! Bunk room sleeps 7 comfortably, not including sumptuous leather sofa! Ralph Lauren Red Rock Blanket for privacy curtains, Matouk linens, RH blankets
Doug Burke Photography
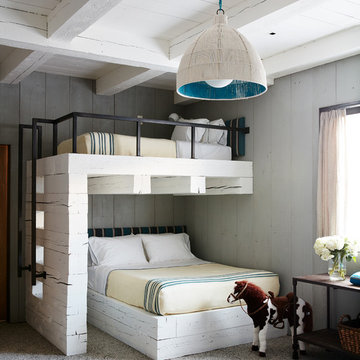
Idée de décoration pour une chambre neutre chalet avec un mur gris, moquette et un sol gris.
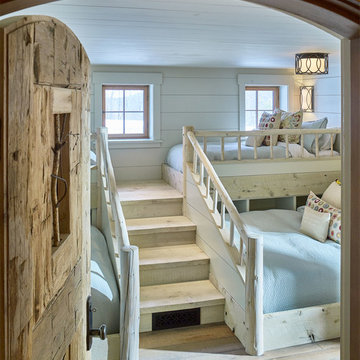
Photo: Jim Westphalen
Cette photo montre une chambre d'enfant montagne avec un mur blanc, parquet clair, un sol beige et un lit superposé.
Cette photo montre une chambre d'enfant montagne avec un mur blanc, parquet clair, un sol beige et un lit superposé.
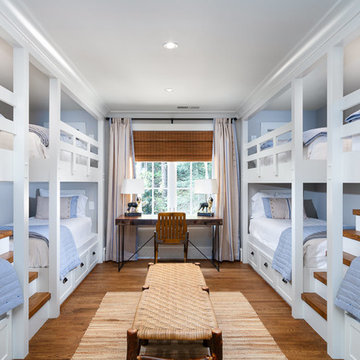
Cette photo montre une chambre d'enfant de 4 à 10 ans montagne avec un mur bleu, un sol en bois brun et un lit superposé.
Idées déco de chambres d'enfant montagne
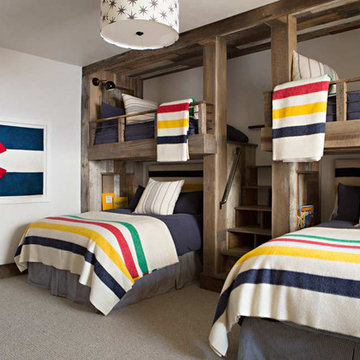
Inspiration pour une chambre d'enfant de 4 à 10 ans chalet avec un mur blanc, moquette et un lit superposé.
1
