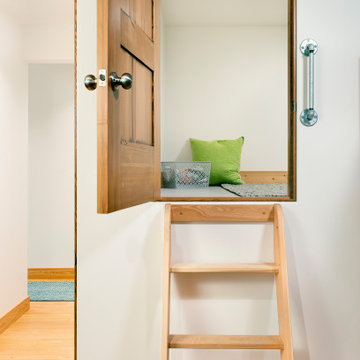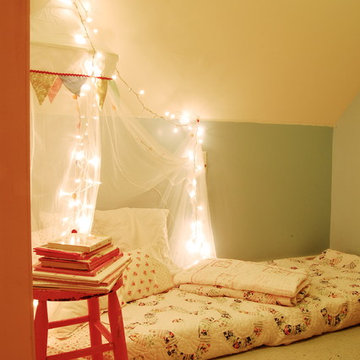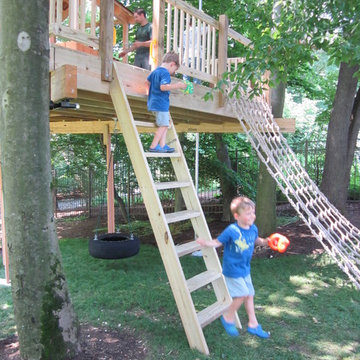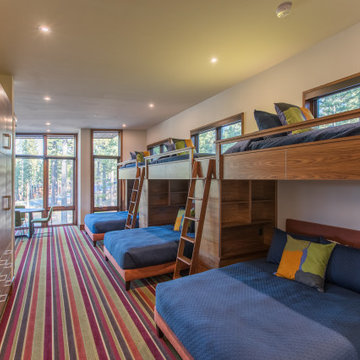Idées déco de chambres d'enfant montagne
Trier par :
Budget
Trier par:Populaires du jour
161 - 180 sur 3 118 photos
1 sur 2
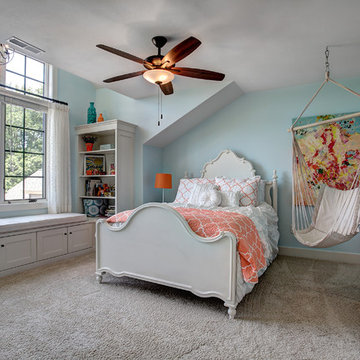
Aménagement d'une petite chambre d'enfant de 4 à 10 ans montagne avec un mur beige, moquette et un sol beige.
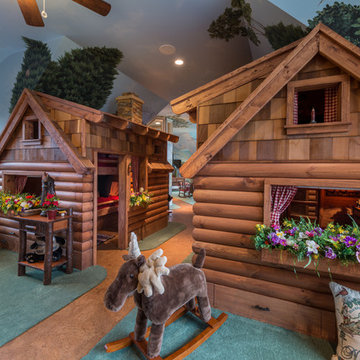
Grandchildren's Suite
For more info, call us at 844.770.ROBY or visit us online at www.AndrewRoby.com.
Idée de décoration pour une salle de jeux d'enfant chalet.
Idée de décoration pour une salle de jeux d'enfant chalet.
Trouvez le bon professionnel près de chez vous
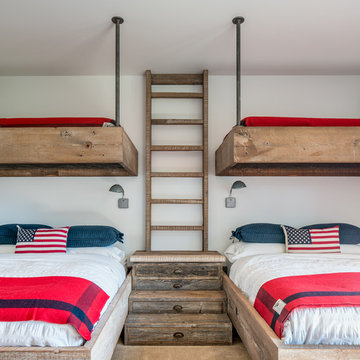
Photo by Sun Valley Photo
Inspiration pour une chambre d'enfant de 4 à 10 ans chalet avec un mur blanc et un lit superposé.
Inspiration pour une chambre d'enfant de 4 à 10 ans chalet avec un mur blanc et un lit superposé.
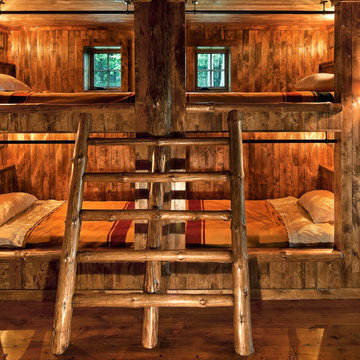
Pete Sieger
Idées déco pour une chambre d'enfant montagne avec un mur marron, parquet foncé et un lit superposé.
Idées déco pour une chambre d'enfant montagne avec un mur marron, parquet foncé et un lit superposé.
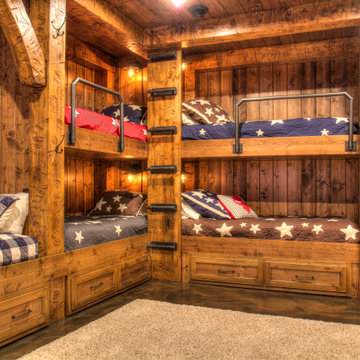
Built-in Bunks with Drawers and Pipe Railing
Aménagement d'une chambre d'enfant montagne de taille moyenne avec un mur marron, sol en béton ciré, un sol marron, un plafond en bois et boiseries.
Aménagement d'une chambre d'enfant montagne de taille moyenne avec un mur marron, sol en béton ciré, un sol marron, un plafond en bois et boiseries.
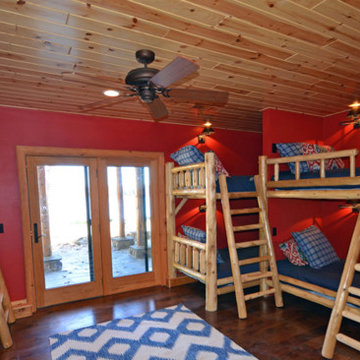
Cette photo montre une grande chambre d'enfant de 4 à 10 ans montagne avec un mur rouge, un sol en bois brun et un sol marron.
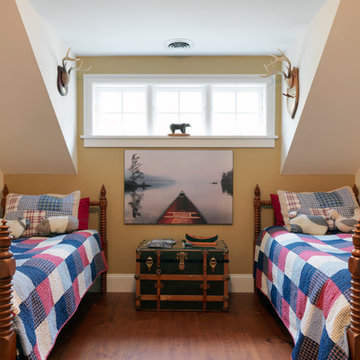
Rustic boy's room with antique spindle beds and trunk. The wide plank pine floors are fastened with cut nails.
Idées déco pour une chambre d'enfant de 4 à 10 ans montagne avec un sol en bois brun et un mur jaune.
Idées déco pour une chambre d'enfant de 4 à 10 ans montagne avec un sol en bois brun et un mur jaune.
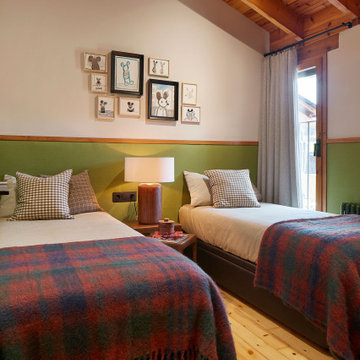
La propuesta a nivel de interiorismo ha sido poco intervencionista. Para esta reforma e interiorismo en casa rústica de la Cerdaña se ha intentado preservar al máximo el carácter y la esencia del proyecto original. Por ello, su diseño de interiores se ha centrado, sobre todo, a nivel de distribución.
En lo que al diseño interior refiere, se han unificado los espacios de cocina y de comedor. Nuestro objetivo era el de dinamizar y hacer más participativa toda la planta baja. Un hecho con el que se ha ganando espacio útil.
A nivel decorativo, también hemos buscado una propuesta de diseño funcional. De hecho, y para que esta casa de montaña a reformar fuera del todo útil, adaptamos por completo su característico estilo rústico a las funciones de sus inquilinos. Es por eso que, apostamos por una decoración en tonos burdeos, acompañada de elementos de gran peso visual.
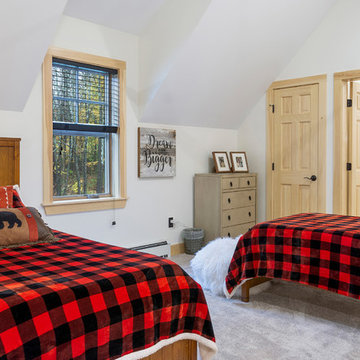
Crown Point Builders, Inc. | Décor by Pottery Barn at Evergreen Walk | Photography by Wicked Awesome 3D | Bathroom and Kitchen Design by Amy Michaud, Brownstone Designs
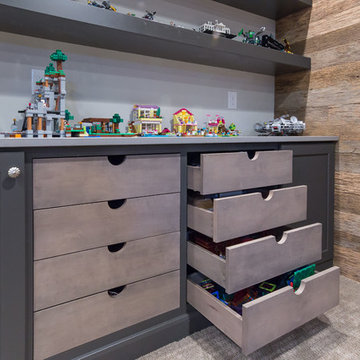
Design, Fabrication, Install & Photography By MacLaren Kitchen and Bath
Designer: Mary Skurecki
Wet Bar: Mouser/Centra Cabinetry with full overlay, Reno door/drawer style with Carbide paint. Caesarstone Pebble Quartz Countertops with eased edge detail (By MacLaren).
TV Area: Mouser/Centra Cabinetry with full overlay, Orleans door style with Carbide paint. Shelving, drawers, and wood top to match the cabinetry with custom crown and base moulding.
Guest Room/Bath: Mouser/Centra Cabinetry with flush inset, Reno Style doors with Maple wood in Bedrock Stain. Custom vanity base in Full Overlay, Reno Style Drawer in Matching Maple with Bedrock Stain. Vanity Countertop is Everest Quartzite.
Bench Area: Mouser/Centra Cabinetry with flush inset, Reno Style doors/drawers with Carbide paint. Custom wood top to match base moulding and benches.
Toy Storage Area: Mouser/Centra Cabinetry with full overlay, Reno door style with Carbide paint. Open drawer storage with roll-out trays and custom floating shelves and base moulding.
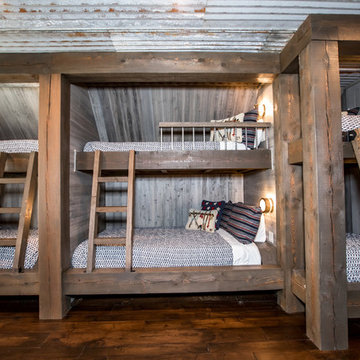
Cette image montre une chambre d'enfant chalet avec parquet foncé et un sol marron.
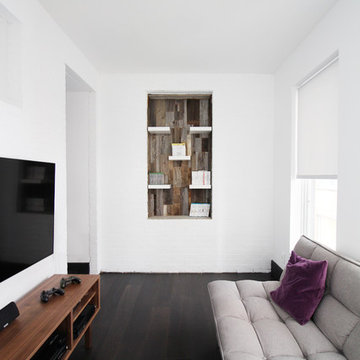
Catherine Condoroussis & Jodi Ostrzega Design
Leah Lapalme Photography
Aménagement d'une petite chambre d'enfant montagne avec un mur blanc, parquet foncé et un sol marron.
Aménagement d'une petite chambre d'enfant montagne avec un mur blanc, parquet foncé et un sol marron.
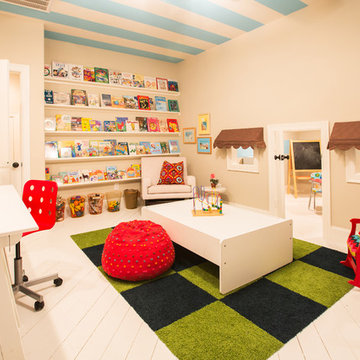
ASID Award for Best Children's space 2013 by Kate Duckworth/Maison Market; photo by Vera Matson Photography
Inspiration pour une chambre d'enfant chalet.
Inspiration pour une chambre d'enfant chalet.
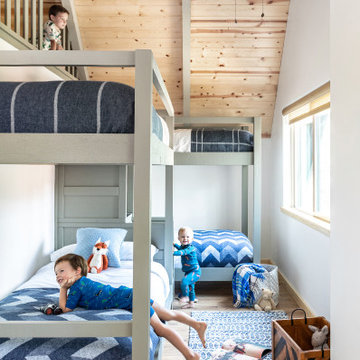
The bunk room of your dreams. Two bunk beds with a hiding nook up top.
Inspiration pour une grande chambre d'enfant chalet avec un mur multicolore, moquette, un sol beige et poutres apparentes.
Inspiration pour une grande chambre d'enfant chalet avec un mur multicolore, moquette, un sol beige et poutres apparentes.
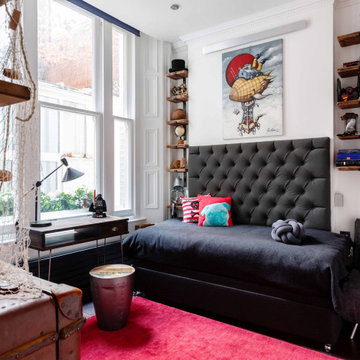
Idée de décoration pour une chambre d'enfant chalet de taille moyenne avec un mur blanc, parquet foncé et un sol marron.
Idées déco de chambres d'enfant montagne
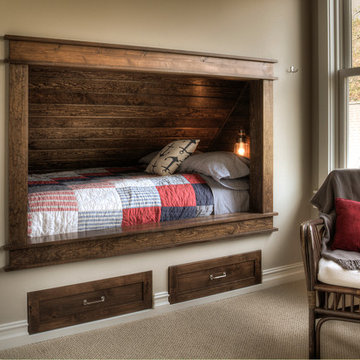
Cette image montre une chambre d'enfant de 4 à 10 ans chalet de taille moyenne avec un mur beige, moquette et un sol beige.
9
