Idées déco de chambres d'enfant montagne avec un sol marron
Trier par :
Budget
Trier par:Populaires du jour
1 - 20 sur 219 photos
1 sur 3
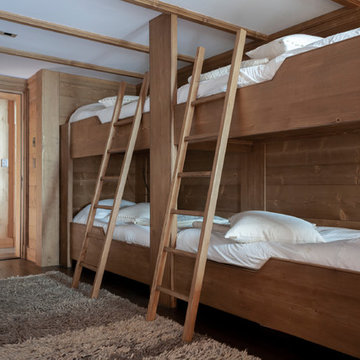
neil davis
Idées déco pour une chambre d'enfant montagne de taille moyenne avec parquet foncé, un sol marron et un lit superposé.
Idées déco pour une chambre d'enfant montagne de taille moyenne avec parquet foncé, un sol marron et un lit superposé.
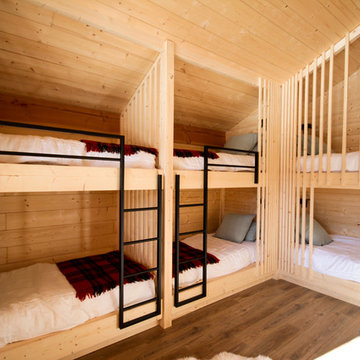
Construction d'un chalet de montagne - atelier S architecte Toulouse : dortoirs sur mesures
Réalisation d'une chambre d'enfant de 4 à 10 ans chalet de taille moyenne avec un mur beige, parquet foncé, un sol marron et un lit superposé.
Réalisation d'une chambre d'enfant de 4 à 10 ans chalet de taille moyenne avec un mur beige, parquet foncé, un sol marron et un lit superposé.
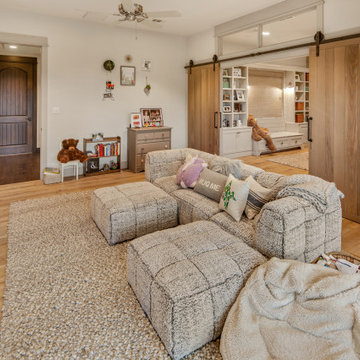
Cette image montre une chambre d'enfant chalet avec un mur blanc, un sol en bois brun et un sol marron.
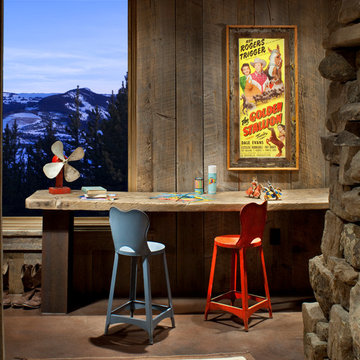
Exemple d'une chambre d'enfant de 4 à 10 ans montagne de taille moyenne avec un mur marron, sol en béton ciré et un sol marron.
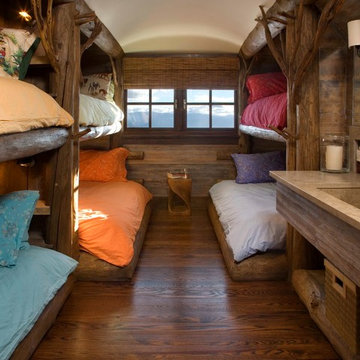
Gordon Gregory
Exemple d'une chambre d'enfant montagne de taille moyenne avec parquet foncé, un sol marron et un lit superposé.
Exemple d'une chambre d'enfant montagne de taille moyenne avec parquet foncé, un sol marron et un lit superposé.

Cette image montre une chambre d'enfant de 4 à 10 ans chalet de taille moyenne avec un sol en bois brun, un mur beige, un sol marron et un lit superposé.
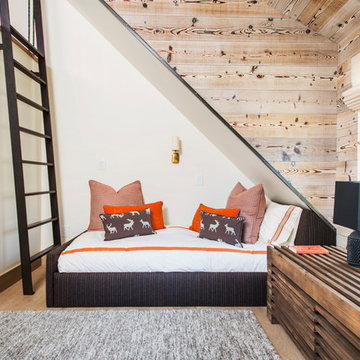
Cette photo montre une chambre d'enfant montagne avec un mur blanc, un sol en bois brun et un sol marron.
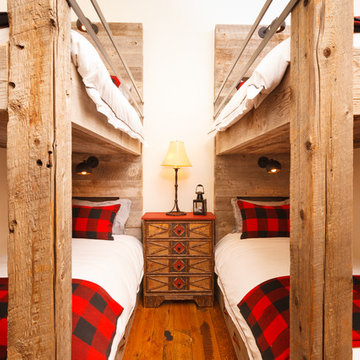
Cette image montre une chambre d'enfant de 4 à 10 ans chalet de taille moyenne avec un mur blanc, parquet foncé et un sol marron.
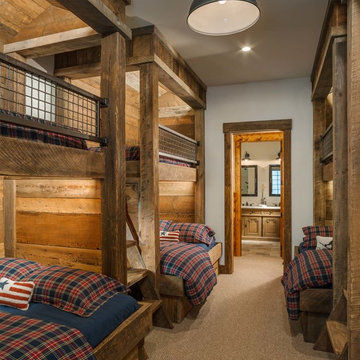
A rustic kids bunk room build with reclaimed wood creating the perfect kids getaway. The upper bunks utilize custom welded steel railings and a vaulted ceiling area within the bunks which include integral lighting elements.

All Cedar Log Cabin the beautiful pines of AZ
Custom Log Bunk Beds
Photos by Mark Boisclair
Exemple d'une grande chambre d'enfant montagne avec un mur beige, un sol en ardoise, un sol marron et un lit superposé.
Exemple d'une grande chambre d'enfant montagne avec un mur beige, un sol en ardoise, un sol marron et un lit superposé.
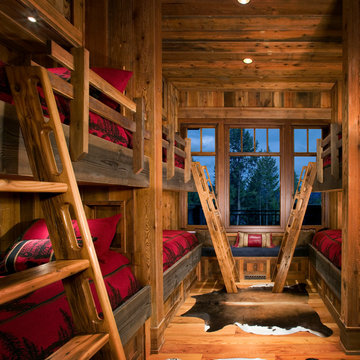
© Gibeon Photography
Cette photo montre une grande chambre d'enfant de 4 à 10 ans montagne avec un sol en bois brun, un mur marron, un sol marron et un lit superposé.
Cette photo montre une grande chambre d'enfant de 4 à 10 ans montagne avec un sol en bois brun, un mur marron, un sol marron et un lit superposé.

A bunk room adds character to the upstairs of this home while timber framing and pipe railing give it a feel of industrial earthiness.
PrecisionCraft Log & Timber Homes. Image Copyright: Longviews Studios, Inc
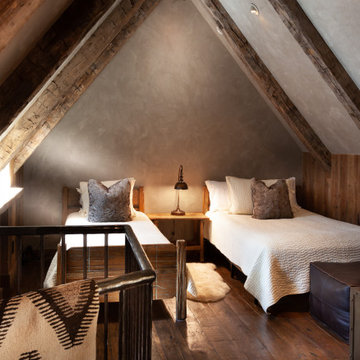
Inspiration pour une chambre d'enfant chalet de taille moyenne avec un mur gris, parquet foncé et un sol marron.
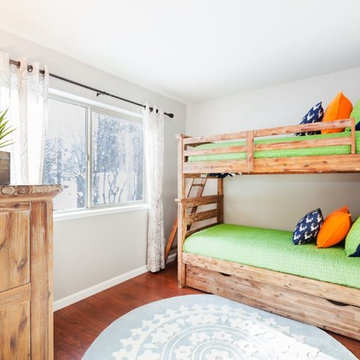
Vacation Rental Living Room
Photograph by Hazeltine Photography.
This was a fun, collaborative effort with our clients. Coming from the Bay area, our clients spend a lot of time in Tahoe and therefore purchased a vacation home within close proximity to Heavenly Mountain. Their intention was to utilize the three-bedroom, three-bathroom, single-family home as a vacation rental but also as a part-time, second home for themselves. Being a vacation rental, budget was a top priority. We worked within our clients’ parameters to create a mountain modern space with the ability to sleep 10, while maintaining durability, functionality and beauty. We’re all thrilled with the result.
Talie Jane Interiors is a full-service, luxury interior design firm specializing in sophisticated environments.
Founder and interior designer, Talie Jane, is well known for her ability to collaborate with clients. She creates highly individualized spaces, reflective of individual tastes and lifestyles. Talie's design approach is simple. She believes that, "every space should tell a story in an artistic and beautiful way while reflecting the personalities and design needs of our clients."
At Talie Jane Interiors, we listen, understand our clients and deliver within budget to provide beautiful, comfortable spaces. By utilizing an analytical and artistic approach, we offer creative solutions to design challenges.
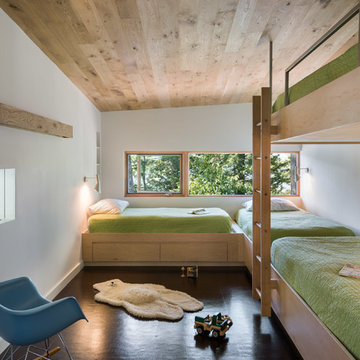
Chuck Choi Architectural Photography
Réalisation d'une chambre d'enfant de 4 à 10 ans chalet avec un mur blanc, un sol marron et un lit superposé.
Réalisation d'une chambre d'enfant de 4 à 10 ans chalet avec un mur blanc, un sol marron et un lit superposé.
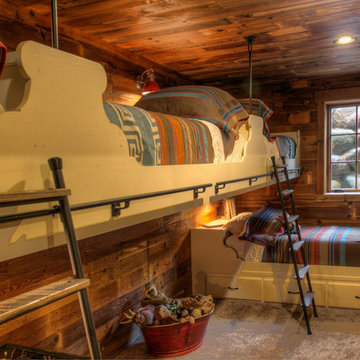
Idée de décoration pour une chambre d'enfant de 4 à 10 ans chalet de taille moyenne avec un mur marron, un sol en bois brun et un sol marron.
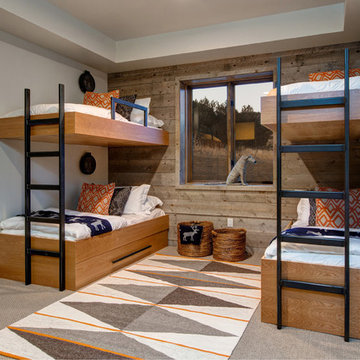
Cette image montre une chambre d'enfant de 4 à 10 ans chalet avec un mur blanc, moquette, un sol marron et un lit superposé.
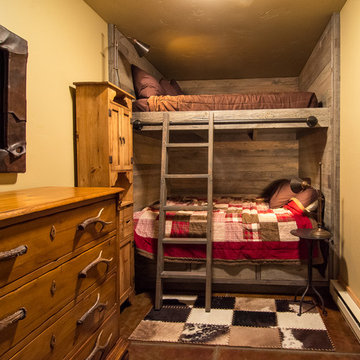
Aménagement d'une petite chambre d'enfant de 4 à 10 ans montagne avec un mur beige et un sol marron.
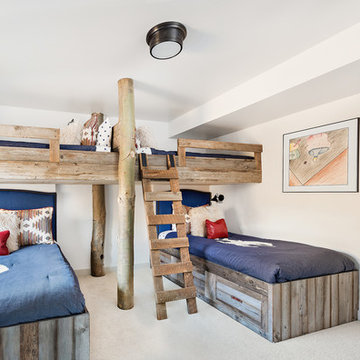
Réalisation d'une chambre d'enfant chalet de taille moyenne avec un mur blanc, parquet foncé, un sol marron et un lit superposé.
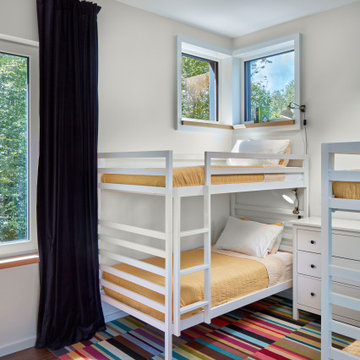
A Bunk Room for kids and their friends sleeps 8, with a row of 4 bunkbeds, and a seating area with views of Lake Winnipesaukee
Inspiration pour une chambre d'enfant chalet avec un mur blanc, un sol en bois brun et un sol marron.
Inspiration pour une chambre d'enfant chalet avec un mur blanc, un sol en bois brun et un sol marron.
Idées déco de chambres d'enfant montagne avec un sol marron
1