Idées déco de chambres d'enfant montagne avec un sol marron
Trier par :
Budget
Trier par:Populaires du jour
21 - 40 sur 220 photos
1 sur 3
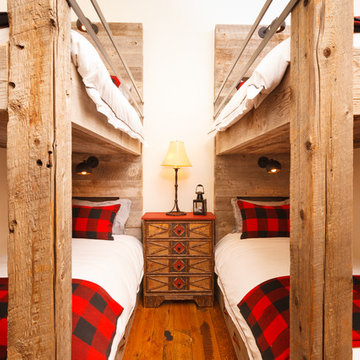
Cette image montre une chambre d'enfant de 4 à 10 ans chalet de taille moyenne avec un mur blanc, parquet foncé et un sol marron.
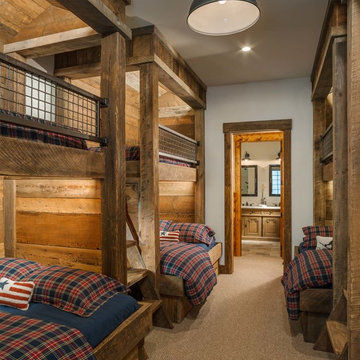
A rustic kids bunk room build with reclaimed wood creating the perfect kids getaway. The upper bunks utilize custom welded steel railings and a vaulted ceiling area within the bunks which include integral lighting elements.
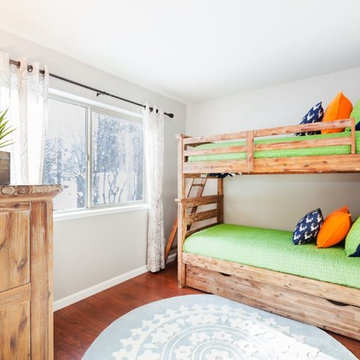
Vacation Rental Living Room
Photograph by Hazeltine Photography.
This was a fun, collaborative effort with our clients. Coming from the Bay area, our clients spend a lot of time in Tahoe and therefore purchased a vacation home within close proximity to Heavenly Mountain. Their intention was to utilize the three-bedroom, three-bathroom, single-family home as a vacation rental but also as a part-time, second home for themselves. Being a vacation rental, budget was a top priority. We worked within our clients’ parameters to create a mountain modern space with the ability to sleep 10, while maintaining durability, functionality and beauty. We’re all thrilled with the result.
Talie Jane Interiors is a full-service, luxury interior design firm specializing in sophisticated environments.
Founder and interior designer, Talie Jane, is well known for her ability to collaborate with clients. She creates highly individualized spaces, reflective of individual tastes and lifestyles. Talie's design approach is simple. She believes that, "every space should tell a story in an artistic and beautiful way while reflecting the personalities and design needs of our clients."
At Talie Jane Interiors, we listen, understand our clients and deliver within budget to provide beautiful, comfortable spaces. By utilizing an analytical and artistic approach, we offer creative solutions to design challenges.
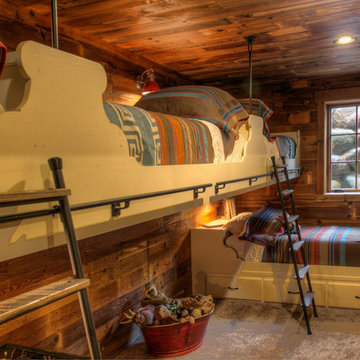
Idée de décoration pour une chambre d'enfant de 4 à 10 ans chalet de taille moyenne avec un mur marron, un sol en bois brun et un sol marron.
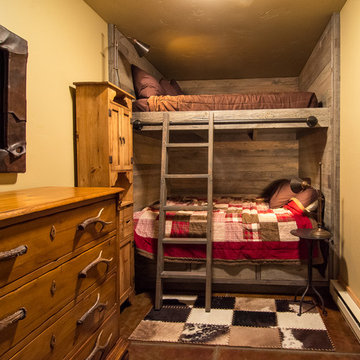
Aménagement d'une petite chambre d'enfant de 4 à 10 ans montagne avec un mur beige et un sol marron.
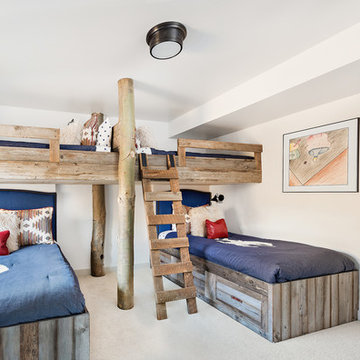
Réalisation d'une chambre d'enfant chalet de taille moyenne avec un mur blanc, parquet foncé, un sol marron et un lit superposé.
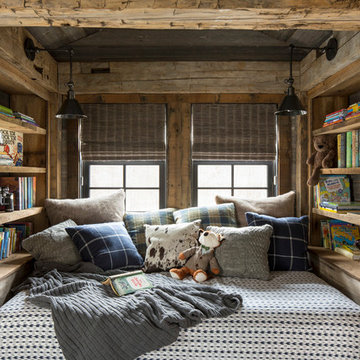
Martha O'Hara Interiors, Interior Design & Photo Styling | Troy Thies, Photography |
Please Note: All “related,” “similar,” and “sponsored” products tagged or listed by Houzz are not actual products pictured. They have not been approved by Martha O’Hara Interiors nor any of the professionals credited. For information about our work, please contact design@oharainteriors.com.

Idées déco pour une chambre d'enfant montagne de taille moyenne avec un mur beige, moquette et un sol marron.
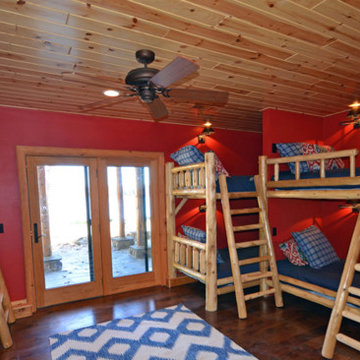
Cette photo montre une grande chambre d'enfant de 4 à 10 ans montagne avec un mur rouge, un sol en bois brun et un sol marron.
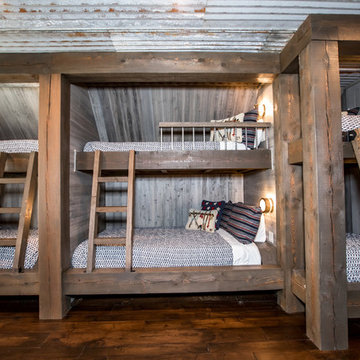
Cette image montre une chambre d'enfant chalet avec parquet foncé et un sol marron.
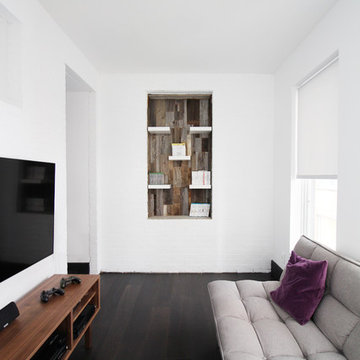
Catherine Condoroussis & Jodi Ostrzega Design
Leah Lapalme Photography
Aménagement d'une petite chambre d'enfant montagne avec un mur blanc, parquet foncé et un sol marron.
Aménagement d'une petite chambre d'enfant montagne avec un mur blanc, parquet foncé et un sol marron.
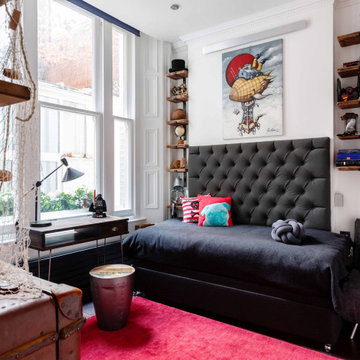
Idée de décoration pour une chambre d'enfant chalet de taille moyenne avec un mur blanc, parquet foncé et un sol marron.
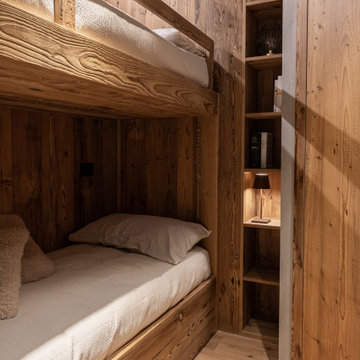
La residenza accoglie una camera per i figli attrezza con due letti a castello interamente realizzati su misura in legno, soluzione pensata per ottimizzare gli spazi senza rinunciare a comodità ed estetica.
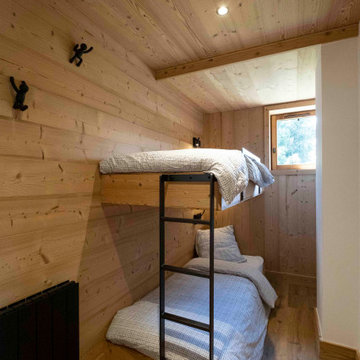
Chambre d'enfants / amis avce lit superposé sur mesure.
Coté minimaliste avec un effet suspendu.
Echelle et rambarde en métal
Idée de décoration pour une petite chambre d'enfant chalet en bois avec un mur blanc, sol en stratifié, un sol marron, un plafond en bois et un lit superposé.
Idée de décoration pour une petite chambre d'enfant chalet en bois avec un mur blanc, sol en stratifié, un sol marron, un plafond en bois et un lit superposé.
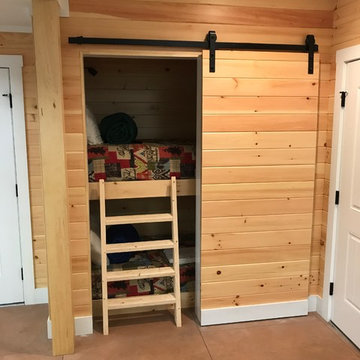
Aménagement d'une chambre d'enfant de 4 à 10 ans montagne de taille moyenne avec un mur marron, sol en béton ciré et un sol marron.
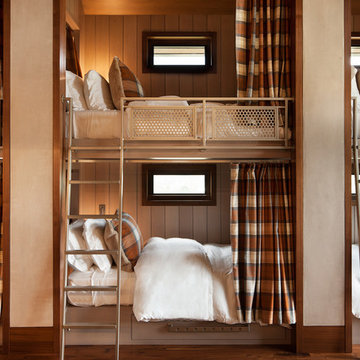
David O. Marlow
Réalisation d'une chambre d'enfant chalet avec un mur gris, un sol en bois brun, un sol marron et un lit superposé.
Réalisation d'une chambre d'enfant chalet avec un mur gris, un sol en bois brun, un sol marron et un lit superposé.
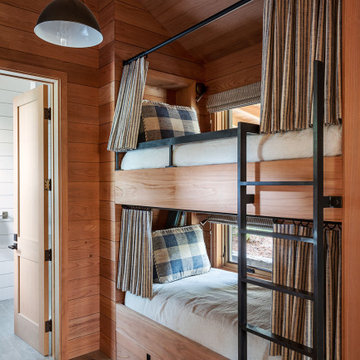
Idée de décoration pour une chambre d'enfant de 4 à 10 ans chalet de taille moyenne avec un mur beige, un sol en bois brun et un sol marron.

Cette image montre une chambre d'enfant chalet en bois avec un mur marron, un sol en bois brun, un sol marron et un plafond en bois.

A bedroom with bunk beds that focuses on the use of neutral palette, which gives a warm and comfy feeling. With the window beside the beds that help natural light to enter and amplify the room.
Built by ULFBUILT. Contact us today to learn more.
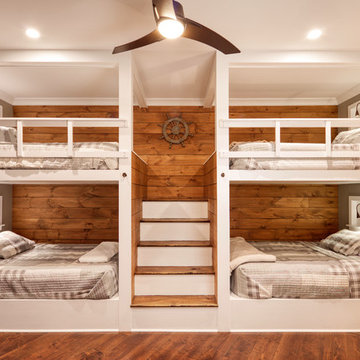
This house features an open concept floor plan, with expansive windows that truly capture the 180-degree lake views. The classic design elements, such as white cabinets, neutral paint colors, and natural wood tones, help make this house feel bright and welcoming year round.
Idées déco de chambres d'enfant montagne avec un sol marron
2