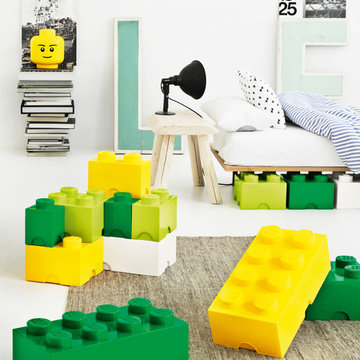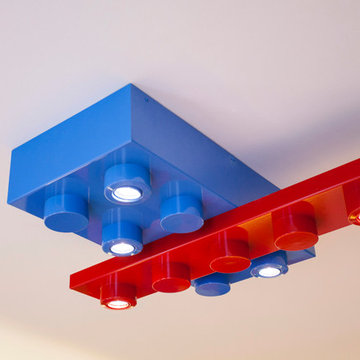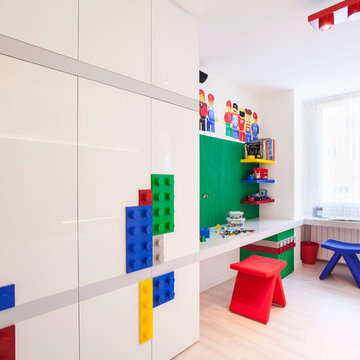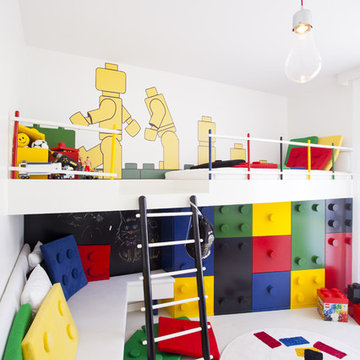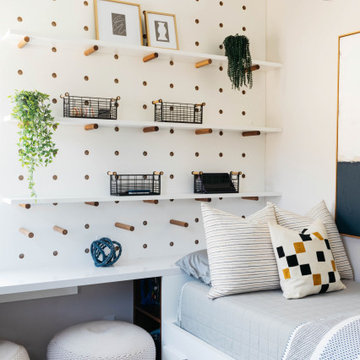Idées déco de chambres d'enfant contemporaines blanches
Trier par :
Budget
Trier par:Populaires du jour
141 - 160 sur 13 324 photos
1 sur 3
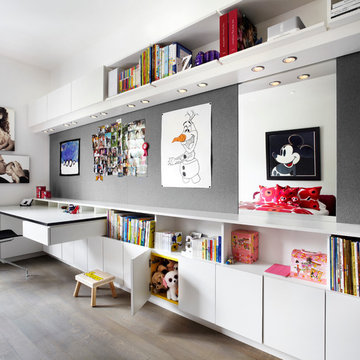
Lisa Petrole Photography
Cette photo montre une chambre neutre de 1 à 3 ans tendance de taille moyenne avec un bureau, un mur blanc et un sol en bois brun.
Cette photo montre une chambre neutre de 1 à 3 ans tendance de taille moyenne avec un bureau, un mur blanc et un sol en bois brun.
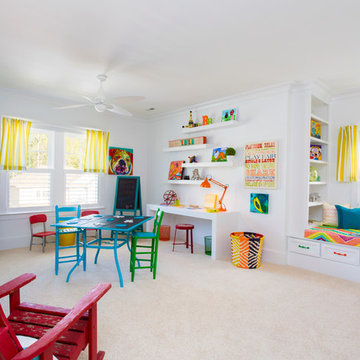
Bryan Chavez
Idées déco pour une chambre d'enfant de 4 à 10 ans contemporaine avec un mur blanc et moquette.
Idées déco pour une chambre d'enfant de 4 à 10 ans contemporaine avec un mur blanc et moquette.
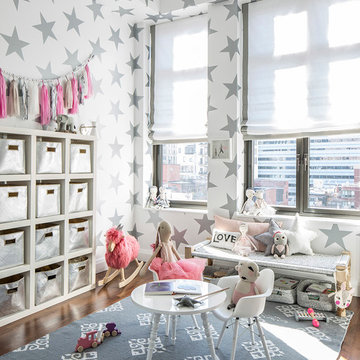
Cette image montre une chambre d'enfant de 4 à 10 ans design de taille moyenne avec un mur multicolore et un sol en bois brun.
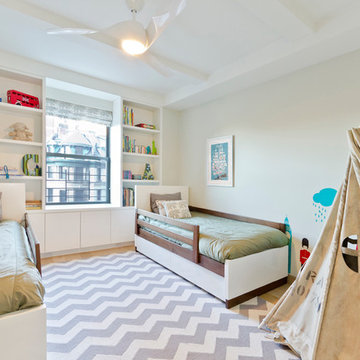
Steps from Riverside Park, the existing apartment had previously not been renovated for 30 years and was in dire need of a complete overhaul. StudioLAB was presented with the challenge of re-designing the space to fit a modern family’s lifestyle today with the flexibility to adjust as they evolve into their tomorrow. The existing formal closed kitchen and dining room were combined and opened up to allow the owners to entertain in an open living environment and allow natural light to permeate throughout different exposures of the apartment. Bathrooms were gutted, enlarged and reconfigured. Central air conditioning was added with minimal ducting as to be hidden and not seem clunky. Built-in bookshelves run the length of the perimeter walls below windows, concealing radiators and providing extra valuable storage in every room. A neutral color palette, minimalist details, and refined materials create a warm, modern atmosphere. Light brown oak veneered archways as well as LED cove ceilings are used to separate programmatic spaces visually without the use of physical partitions. A charcoal stained cube built-in was designed with in the foyer to create deep storage while continuing into the kitchen to hide the built-in refrigerator and pantry visually connecting the two spaces. The family’s two children share one large bedroom in order to create a playroom in the other which can also serves as a guest room when needed. The master bedroom features a full height grey stained ash veneered wall unit that serves as the predominant clothes storage. A panel housing the TV slides to reveal more clothes storage behind. To utilize the exiting formal maid’s room behind the kitchen, a small study and powder room were created that house laundry machines as well.
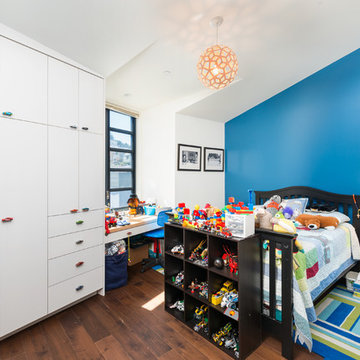
This home is in Noe Valley, a highly desirable and growing neighborhood of San Francisco. As young highly-educated families move into the area, we are remodeling and adding on to the aging homes found there. This project remodeled the entire existing two story house and added a third level, capturing the incredible views toward downtown. The design features integral color stucco, zinc roofing, an International Orange staircase, eco-teak cabinets and concrete counters. A flowing sequence of spaces were choreographed from the entry through to the family room.
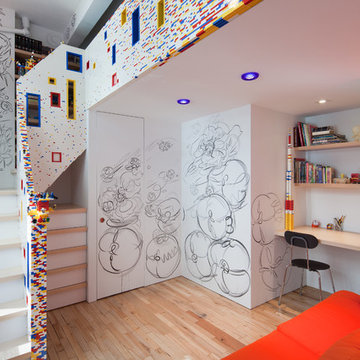
Travis Dubreuil and Thomas Loof
Exemple d'une chambre de garçon de 4 à 10 ans tendance avec un bureau, un mur blanc et parquet clair.
Exemple d'une chambre de garçon de 4 à 10 ans tendance avec un bureau, un mur blanc et parquet clair.
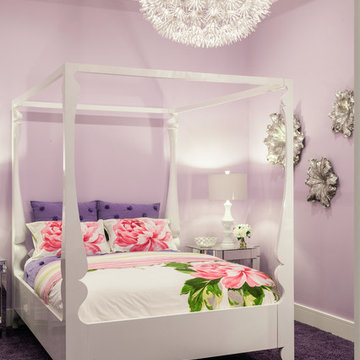
Dan Cutrona Photography
Exemple d'une chambre d'enfant tendance avec un mur violet et moquette.
Exemple d'une chambre d'enfant tendance avec un mur violet et moquette.
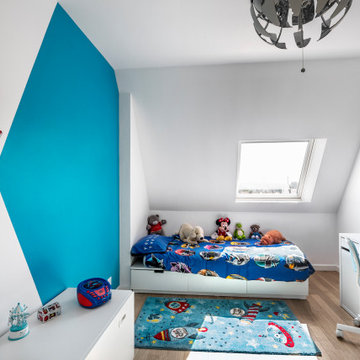
Exemple d'une chambre d'enfant tendance avec un mur blanc, un sol en bois brun et un sol marron.
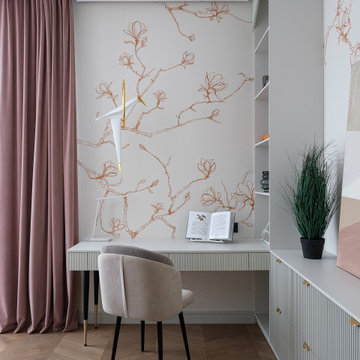
Интерьер для интеллигентной пары с 3-мя детьми. У семьи утонченный вкус и пожелание видеть изящность, комфорт и функциональность. Аккуратная отделка в нейтральной цветовой гамме создает фон для отдыха, общения, работы. Открытое пространство без сложных конструктивных элементов, часто с панорамным остеклением. Оригинальные аксессуары, арт-объекты, произведения концептуального искусства. Цветовая гамма квартиры предпочтительно светлая в светло-серых, в пудровых, бежевых оттенках. Добавили немного динамики в обстановку через контрастирующие акценты – интенсивный синий, терракотовый, темно-зеленый, бордовый и шоколадный цвета. Лаконичный, уютный и теплый интерьер.
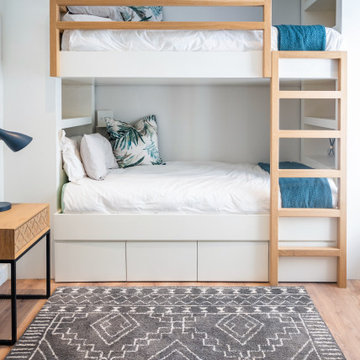
Idée de décoration pour une chambre d'enfant design avec un mur gris, un sol en bois brun et un sol marron.
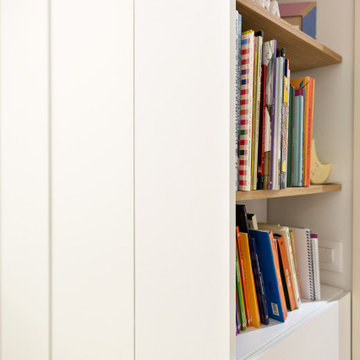
Aménagement d'une chambre d'enfant de 4 à 10 ans contemporaine de taille moyenne avec un mur gris, sol en stratifié et un sol beige.
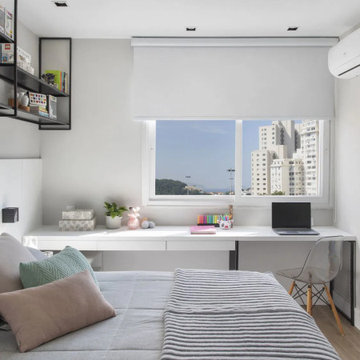
Modern multi-use bedroom with extra storage, brick wall, wood custom bed, and built-in furniture
Example of a small minimalist bedroom. Laminate floor and beige floor bedroom design in Dallas. A lot of natural lighting, custom design, and work area.
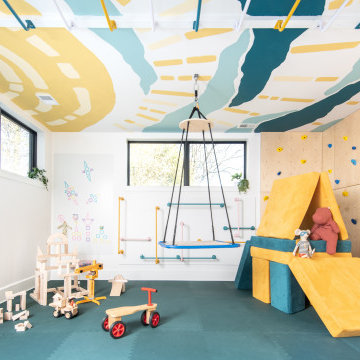
Cette image montre une chambre d'enfant de 4 à 10 ans design avec un mur blanc, un sol bleu et un plafond en papier peint.

Idées déco pour une chambre d'enfant de 4 à 10 ans contemporaine de taille moyenne avec un sol en bois brun et un plafond en bois.
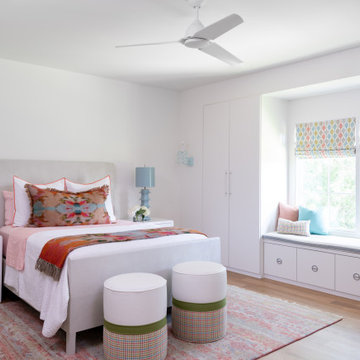
Exemple d'une chambre d'enfant tendance avec un mur blanc, un sol en bois brun et un sol marron.
Idées déco de chambres d'enfant contemporaines blanches
8
