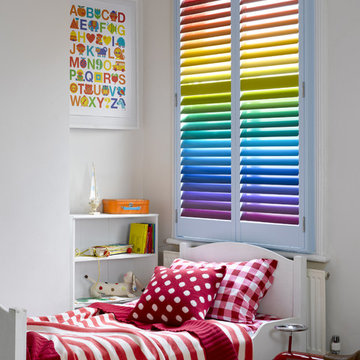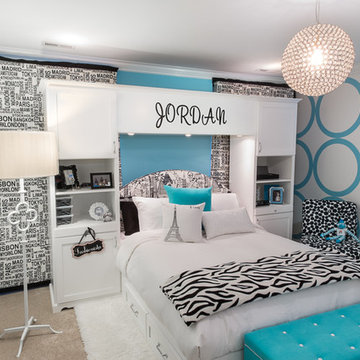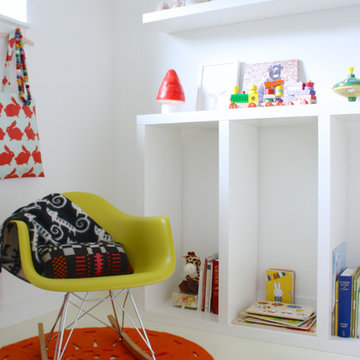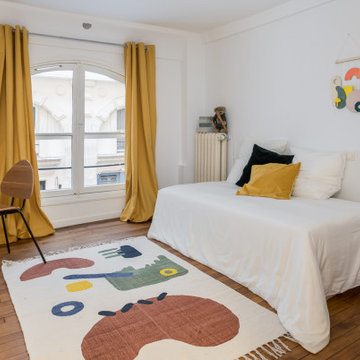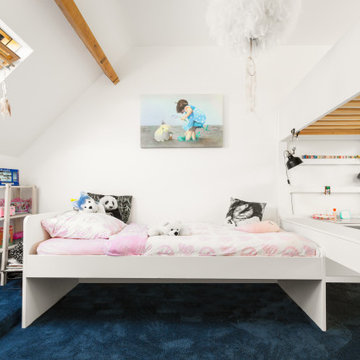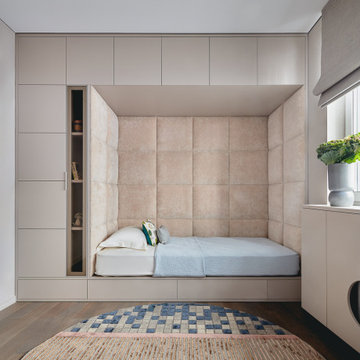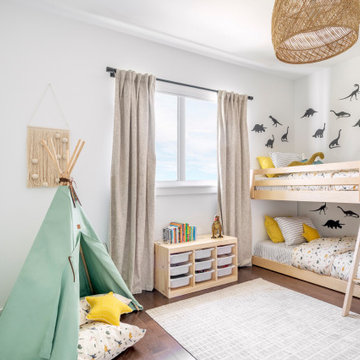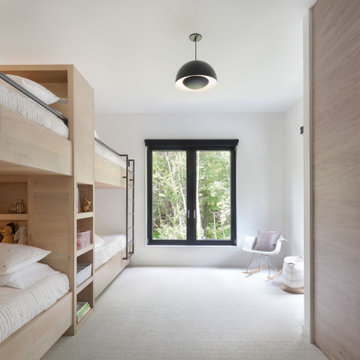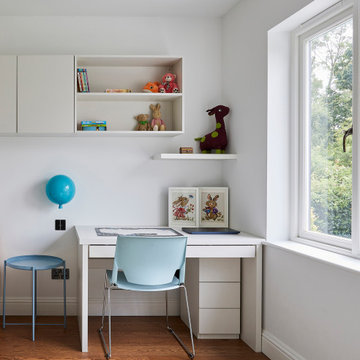Idées déco de chambres d'enfant contemporaines blanches
Trier par :
Budget
Trier par:Populaires du jour
121 - 140 sur 13 322 photos
1 sur 3
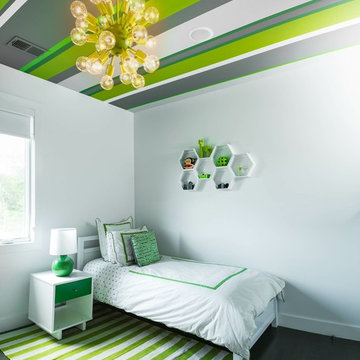
White walls merged with a patterned ceiling is an unconventional way to make a room pop. This unique style along with hexagon shelving creates a look that is distinctively trendy and cool.
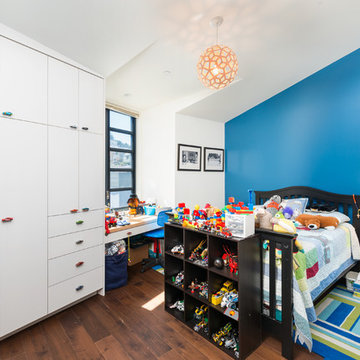
This home is in Noe Valley, a highly desirable and growing neighborhood of San Francisco. As young highly-educated families move into the area, we are remodeling and adding on to the aging homes found there. This project remodeled the entire existing two story house and added a third level, capturing the incredible views toward downtown. The design features integral color stucco, zinc roofing, an International Orange staircase, eco-teak cabinets and concrete counters. A flowing sequence of spaces were choreographed from the entry through to the family room.
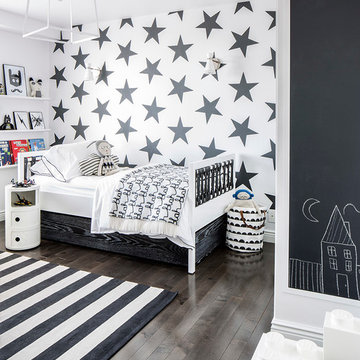
Cette image montre une chambre d'enfant de 4 à 10 ans design avec un mur multicolore, parquet foncé et un sol marron.
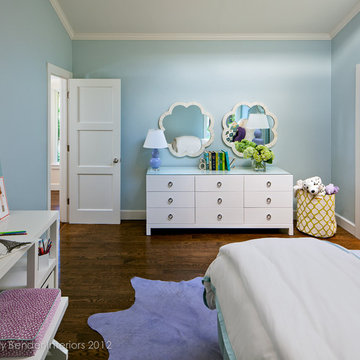
Contemporary / Transitional Girls bedroom with crisp, clean lines and white accents. Lavender / purple with blue. Serena & Lily bedding and custom pillows using Schumacher fabric. Custom roman shades using fabric by Romo. Design by Holly Bender Interiors. Photo by Scott Hargis Photography.

Idée de décoration pour une chambre d'enfant de 4 à 10 ans design avec un lit superposé.
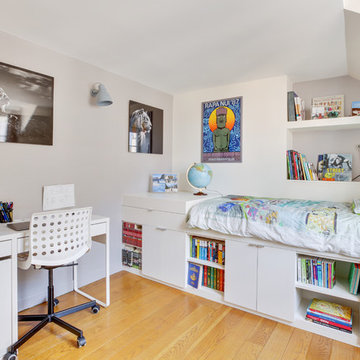
Exemple d'une chambre d'enfant tendance avec un mur blanc, un sol en bois brun et un sol marron.
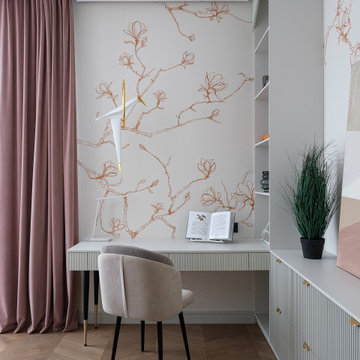
Интерьер для интеллигентной пары с 3-мя детьми. У семьи утонченный вкус и пожелание видеть изящность, комфорт и функциональность. Аккуратная отделка в нейтральной цветовой гамме создает фон для отдыха, общения, работы. Открытое пространство без сложных конструктивных элементов, часто с панорамным остеклением. Оригинальные аксессуары, арт-объекты, произведения концептуального искусства. Цветовая гамма квартиры предпочтительно светлая в светло-серых, в пудровых, бежевых оттенках. Добавили немного динамики в обстановку через контрастирующие акценты – интенсивный синий, терракотовый, темно-зеленый, бордовый и шоколадный цвета. Лаконичный, уютный и теплый интерьер.
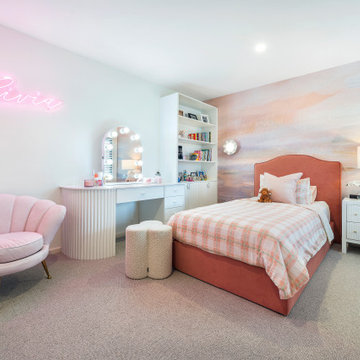
Custom upholstered bed with match bench seat cushion. Custom joinery and storage. Feature wallpaper and makeup station.
Idées déco pour une chambre d'enfant contemporaine de taille moyenne avec un mur multicolore, moquette et un sol gris.
Idées déco pour une chambre d'enfant contemporaine de taille moyenne avec un mur multicolore, moquette et un sol gris.
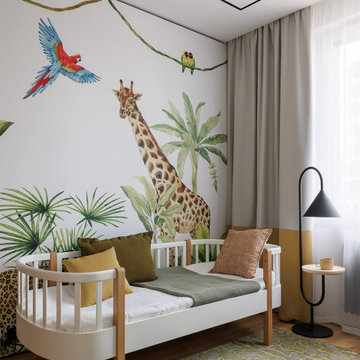
Реализованный проект квартиры в Санкт-Петербурге, общей площадью 86 кв.м., для молодой семейной пары.
Посмотреть весь проект целиком: https://vk.com/annaludaeva?z=album-156420051_299710931.
Подробный видеообзор: https://vk.com/annaludaeva?w=wall-156420051_1167.

Детская комната в голубых оттенках, настенным декором и потолочным бра в виде облаков
Inspiration pour une chambre de fille de 4 à 10 ans design en bois de taille moyenne avec un mur blanc, un sol en bois brun, un sol marron et un plafond en bois.
Inspiration pour une chambre de fille de 4 à 10 ans design en bois de taille moyenne avec un mur blanc, un sol en bois brun, un sol marron et un plafond en bois.
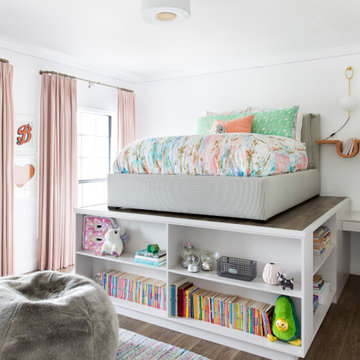
This beautiful home for a family of four got a refreshing new design, making it a true reflection of the homeowners' personalities. The living room was designed to look bright and spacious with a stunning custom white oak coffee table, stylish swivel chairs, and a comfortable pale peach sofa. An antique bejeweled snake light creates an attractive focal point encouraging fun conversations in the living room. In the kitchen, we upgraded the countertops and added a beautiful backsplash, and the dining area was painted a soothing sage green adding color and character to the space. One of the kids' bedrooms got a unique platform bed with a study and storage area below it. The second bedroom was designed with a custom day bed with stylish tassels and a beautiful bulletin board wall with a custom neon light for the young occupant to decorate at will. The guest room, with its earthy tones and textures, has a lovely "California casual" appeal, while the primary bedroom was designed like a haven for relaxation with black-out curtains, a statement chain link chandelier, and a beautiful custom bed. In the primary bath, we added a huge mirror, custom white oak cabinetry, and brass fixtures, creating a luxurious retreat!
---Project designed by Sara Barney’s Austin interior design studio BANDD DESIGN. They serve the entire Austin area and its surrounding towns, with an emphasis on Round Rock, Lake Travis, West Lake Hills, and Tarrytown.
For more about BANDD DESIGN, see here: https://bandddesign.com/
To learn more about this project, see here:
https://bandddesign.com/portfolio/whitemarsh-family-friendly-home-remodel/
Idées déco de chambres d'enfant contemporaines blanches
7
