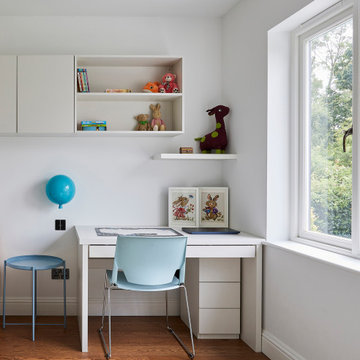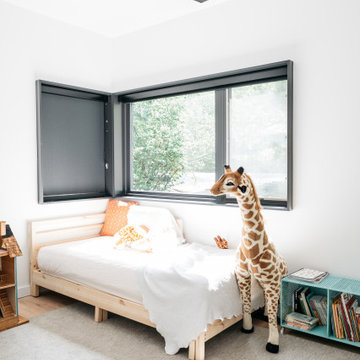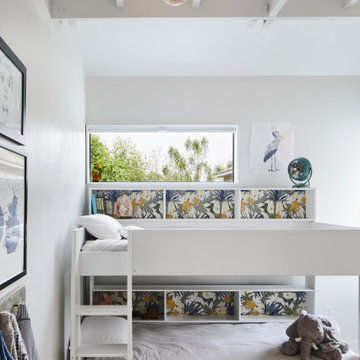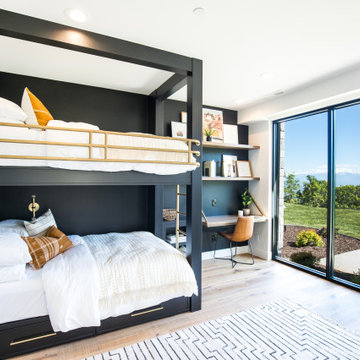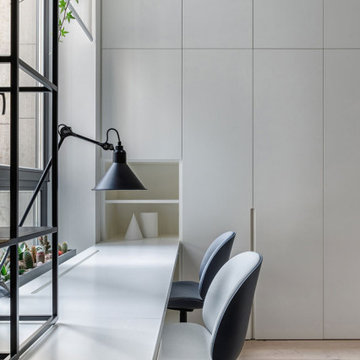Idées déco de chambres d'enfant contemporaines blanches
Trier par :
Budget
Trier par:Populaires du jour
141 - 160 sur 13 322 photos
1 sur 3
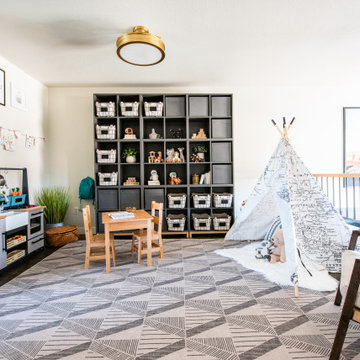
Cette photo montre une chambre d'enfant de 1 à 3 ans tendance de taille moyenne avec parquet foncé, un sol marron et un mur blanc.
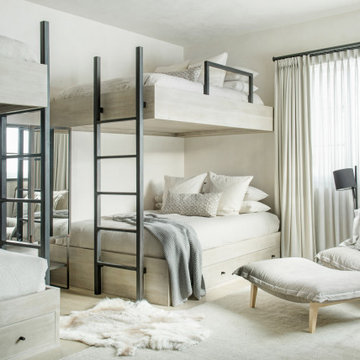
Cette photo montre une grande chambre d'enfant de 4 à 10 ans tendance avec un mur blanc, moquette et un sol blanc.
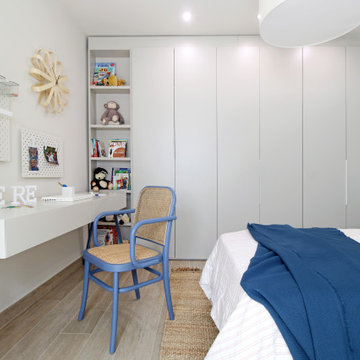
Réalisation d'une chambre d'enfant design de taille moyenne avec du papier peint, un mur blanc, un sol en bois brun et un sol marron.
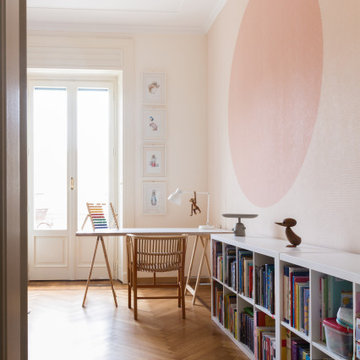
Cameretta dai colori pastello
Réalisation d'une chambre d'ado design avec un bureau, un mur rose, un sol en bois brun et un sol marron.
Réalisation d'une chambre d'ado design avec un bureau, un mur rose, un sol en bois brun et un sol marron.
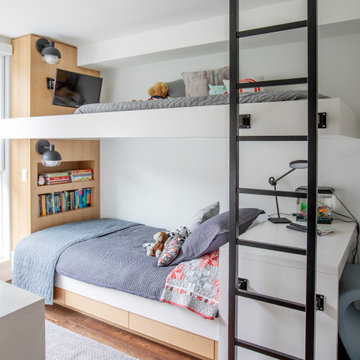
benjamin moore, built in bookshelf, bunk beds, european oak, kids room,
Inspiration pour une chambre d'enfant design avec un mur blanc, un sol en bois brun et un sol marron.
Inspiration pour une chambre d'enfant design avec un mur blanc, un sol en bois brun et un sol marron.
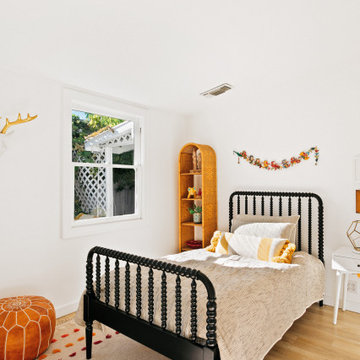
Cette image montre une chambre d'enfant design avec un mur blanc, parquet clair et un sol beige.
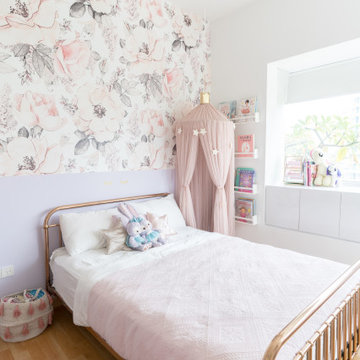
Exemple d'une chambre d'enfant de 4 à 10 ans tendance de taille moyenne avec un mur multicolore et un sol beige.
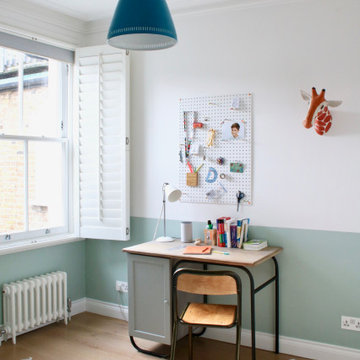
New grown up scheme
Cette image montre une chambre d'enfant design de taille moyenne avec un mur bleu, parquet clair et un sol beige.
Cette image montre une chambre d'enfant design de taille moyenne avec un mur bleu, parquet clair et un sol beige.
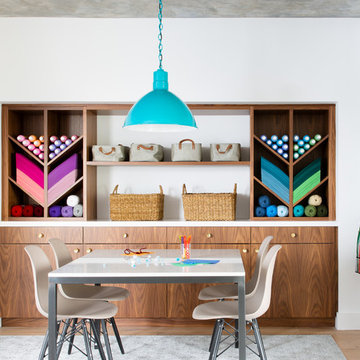
Intentional. Elevated. Artisanal.
With three children under the age of 5, our clients were starting to feel the confines of their Pacific Heights home when the expansive 1902 Italianate across the street went on the market. After learning the home had been recently remodeled, they jumped at the chance to purchase a move-in ready property. We worked with them to infuse the already refined, elegant living areas with subtle edginess and handcrafted details, and also helped them reimagine unused space to delight their little ones.
Elevated furnishings on the main floor complement the home’s existing high ceilings, modern brass bannisters and extensive walnut cabinetry. In the living room, sumptuous emerald upholstery on a velvet side chair balances the deep wood tones of the existing baby grand. Minimally and intentionally accessorized, the room feels formal but still retains a sharp edge—on the walls moody portraiture gets irreverent with a bold paint stroke, and on the the etagere, jagged crystals and metallic sculpture feel rugged and unapologetic. Throughout the main floor handcrafted, textured notes are everywhere—a nubby jute rug underlies inviting sofas in the family room and a half-moon mirror in the living room mixes geometric lines with flax-colored fringe.
On the home’s lower level, we repurposed an unused wine cellar into a well-stocked craft room, with a custom chalkboard, art-display area and thoughtful storage. In the adjoining space, we installed a custom climbing wall and filled the balance of the room with low sofas, plush area rugs, poufs and storage baskets, creating the perfect space for active play or a quiet reading session. The bold colors and playful attitudes apparent in these spaces are echoed upstairs in each of the children’s imaginative bedrooms.
Architect + Developer: McMahon Architects + Studio, Photographer: Suzanna Scott Photography
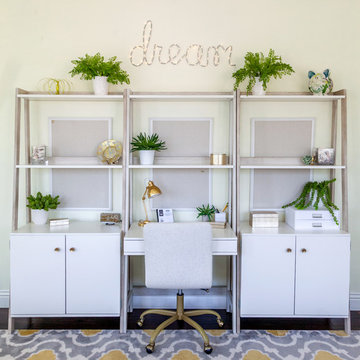
rope light wall decor, gray and yellow rug, open shelves, bulletin boards, teen suite, indoor plants
Aménagement d'une grande chambre d'enfant contemporaine avec un bureau, parquet foncé, un sol marron et un mur beige.
Aménagement d'une grande chambre d'enfant contemporaine avec un bureau, parquet foncé, un sol marron et un mur beige.
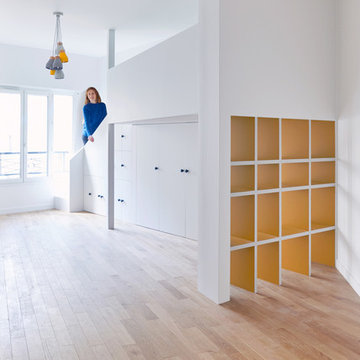
Anaïs Nieto
Exemple d'une chambre d'enfant de 1 à 3 ans tendance de taille moyenne avec un mur blanc, parquet clair et un sol marron.
Exemple d'une chambre d'enfant de 1 à 3 ans tendance de taille moyenne avec un mur blanc, parquet clair et un sol marron.
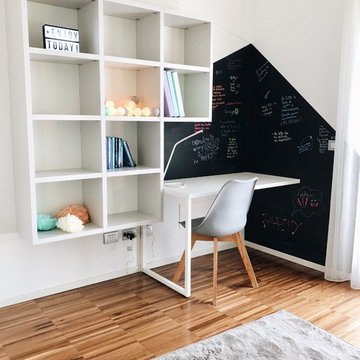
Particolare della zona studio della camera della figlia. Oltre alla parete verde menta, abbiamo deciso di dipingere una parete con pittura a lavagna, così da lasciare libero sfogo alla creatività della ragazzina.
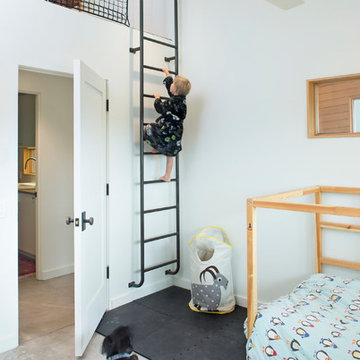
Brent Moss
Cette photo montre une chambre d'enfant de 4 à 10 ans tendance avec un mur blanc, sol en béton ciré et un sol gris.
Cette photo montre une chambre d'enfant de 4 à 10 ans tendance avec un mur blanc, sol en béton ciré et un sol gris.
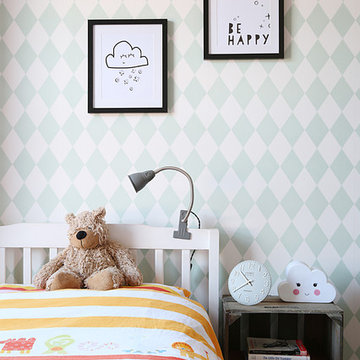
Inspiration pour une chambre d'enfant de 4 à 10 ans design avec un mur multicolore.
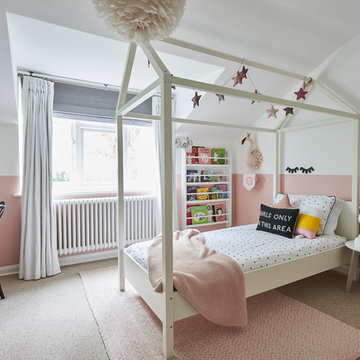
A little girls bedroom that will grow with her, with a reading and desk area. Featuring a house bed and half painted walls.
Photography Olly Gordon
Cette photo montre une chambre d'enfant de 4 à 10 ans tendance de taille moyenne avec un mur rose, moquette et un sol gris.
Cette photo montre une chambre d'enfant de 4 à 10 ans tendance de taille moyenne avec un mur rose, moquette et un sol gris.
Idées déco de chambres d'enfant contemporaines blanches
8
