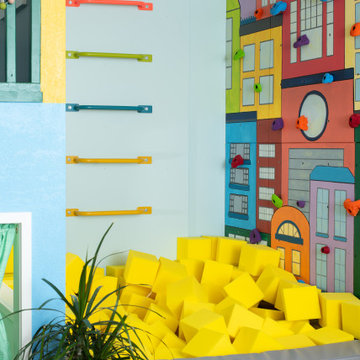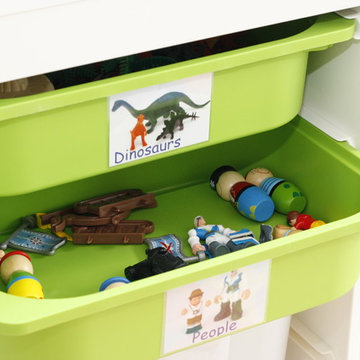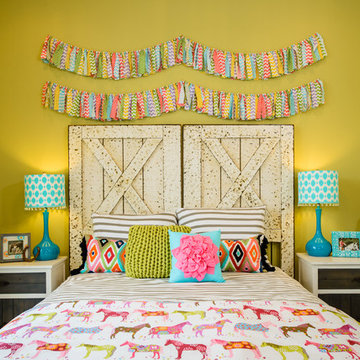Idées déco de chambres d'enfant contemporaines jaunes
Trier par :
Budget
Trier par:Populaires du jour
1 - 20 sur 733 photos
1 sur 3
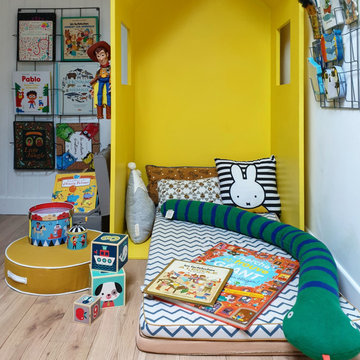
Réalisation d'une chambre d'enfant de 4 à 10 ans design de taille moyenne avec un mur blanc, un sol en bois brun et un sol beige.
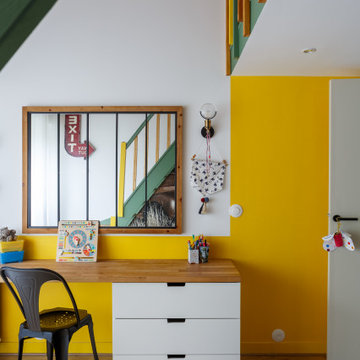
Bureau encadré de jaune le rendant lumineux, enfant aimant la lumière.
Exemple d'une grande chambre d'enfant tendance.
Exemple d'une grande chambre d'enfant tendance.

The Solar System inspired toddler's room is filled with hand-painted and ceiling suspended planets, moons, asteroids, comets, and other exciting objects.

Idées déco pour une chambre d'enfant de 4 à 10 ans contemporaine de taille moyenne avec un mur bleu, un sol en bois brun et un sol marron.

Réalisation d'une chambre d'enfant de 4 à 10 ans design avec un mur gris, parquet foncé et un lit mezzanine.
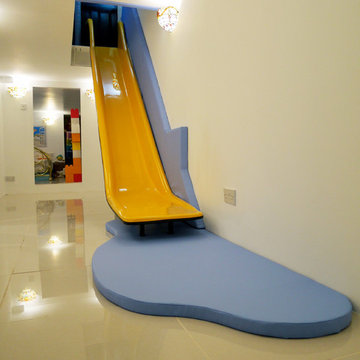
This family swapped out their stairs for a slide, making the journey to the basement playroom super-fun! The bespoke slide was manufactured in a mustard yellow to match the basement's lampshades. The wall and floor mats were covered in soft, natural looking faux leather (not PVC) and were the perfect match to the blues in the lampshades too.

Florian Grohen
Cette image montre une chambre d'enfant de 4 à 10 ans design avec moquette, un mur blanc et un lit mezzanine.
Cette image montre une chambre d'enfant de 4 à 10 ans design avec moquette, un mur blanc et un lit mezzanine.
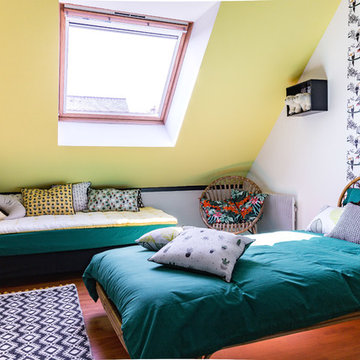
Crédits: Nofred, AMPM, Nature et Harmonie, Eléonore Dco
Cette image montre une chambre neutre de 4 à 10 ans design de taille moyenne avec un mur jaune, parquet foncé et un sol marron.
Cette image montre une chambre neutre de 4 à 10 ans design de taille moyenne avec un mur jaune, parquet foncé et un sol marron.

David Giles
Exemple d'une chambre de garçon de 4 à 10 ans tendance de taille moyenne avec un bureau, un mur multicolore, parquet foncé et un sol marron.
Exemple d'une chambre de garçon de 4 à 10 ans tendance de taille moyenne avec un bureau, un mur multicolore, parquet foncé et un sol marron.
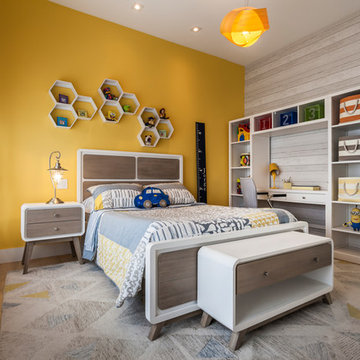
Emilio Collavino
Idée de décoration pour une chambre d'enfant de 4 à 10 ans design de taille moyenne avec un sol en contreplaqué et un mur jaune.
Idée de décoration pour une chambre d'enfant de 4 à 10 ans design de taille moyenne avec un sol en contreplaqué et un mur jaune.
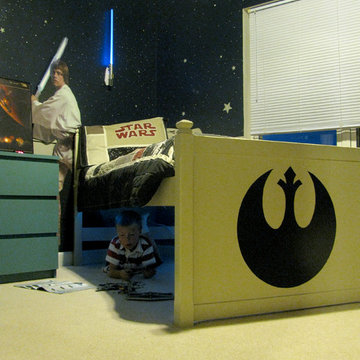
Boys Star Wars bedroom. Bed frame was repainted and Rebel Alliance logo was added. We attached rope blue lights to the underside of the bed to provide a "fort" for reading and putting together Lego sets. The lightsaber room light changes color (along with sound) with a remote. The Luke Skywalker wall sticker was purchased on eBay. We attached it to a large piece of foam core, then contour cut it. (The board cost twice as much as the sticker!) The walls and ceiling were painted dark blue above the chair rail, with thousands of white stars.
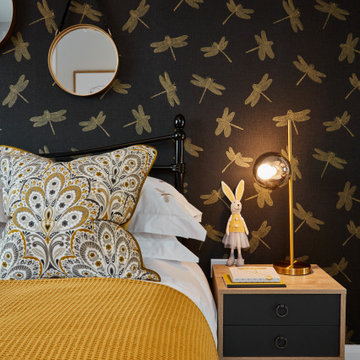
Aménagement d'une chambre d'enfant de 4 à 10 ans contemporaine de taille moyenne avec un mur multicolore, moquette, un sol gris et du papier peint.

Design by Buckminster Green
Push to open storage for kid's play space and art room
Réalisation d'une grande chambre d'enfant de 4 à 10 ans design avec un mur blanc, moquette et un sol gris.
Réalisation d'une grande chambre d'enfant de 4 à 10 ans design avec un mur blanc, moquette et un sol gris.
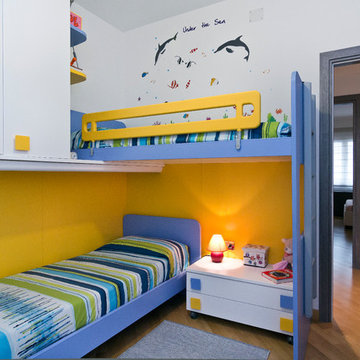
Foto: Simone Perra
Exemple d'une chambre d'enfant de 1 à 3 ans tendance de taille moyenne avec un mur blanc, parquet clair et un lit superposé.
Exemple d'une chambre d'enfant de 1 à 3 ans tendance de taille moyenne avec un mur blanc, parquet clair et un lit superposé.
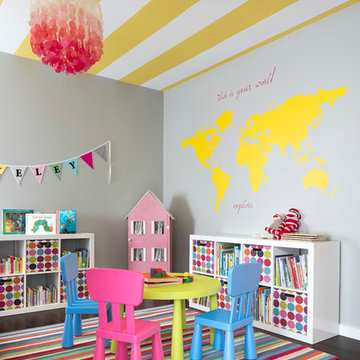
This forever home, perfect for entertaining and designed with a place for everything, is a contemporary residence that exudes warmth, functional style, and lifestyle personalization for a family of five. Our busy lawyer couple, with three close-knit children, had recently purchased a home that was modern on the outside, but dated on the inside. They loved the feel, but knew it needed a major overhaul. Being incredibly busy and having never taken on a renovation of this scale, they knew they needed help to make this space their own. Upon a previous client referral, they called on Pulp to make their dreams a reality. Then ensued a down to the studs renovation, moving walls and some stairs, resulting in dramatic results. Beth and Carolina layered in warmth and style throughout, striking a hard-to-achieve balance of livable and contemporary. The result is a well-lived in and stylish home designed for every member of the family, where memories are made daily.
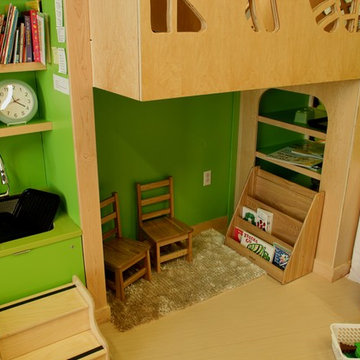
This project includes Maple veneer plywood, Italian plastic laminate and Silestone solid surface counter tops. The cut outs one sees in the plywood are of a leaf motif, each one being cut out by hand. There is a solid Maple stair way that leads up to a cantilevered, Maple floored loft area where kids can read. Besides all kinds of storage the unit is capped off with a Maple plywood roof, high lighted by a clam shell cut out.
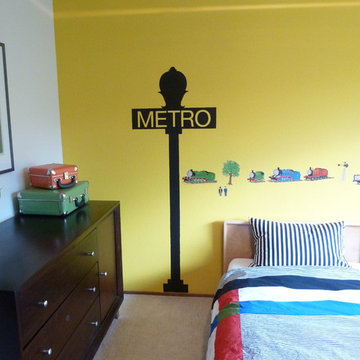
This room was designed for my 3-year old son who is obsessed with trains, especially Thomas the Train. We chose the bright yellow because it reflects his vibrant personality. The bedding is from Ikea and the bed frame was made by his grandpa. The Metro sign was painted by myself and so are the hooks. The small framed piece above his closet is his name in English and Japanese. The rest of the wall art and accessories are a mix of DIY and thrift store finds.
Idées déco de chambres d'enfant contemporaines jaunes
1
