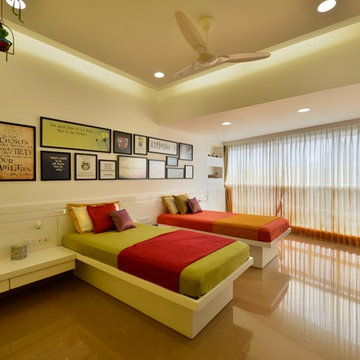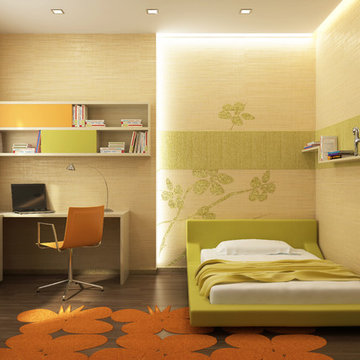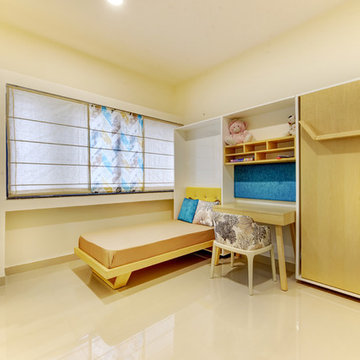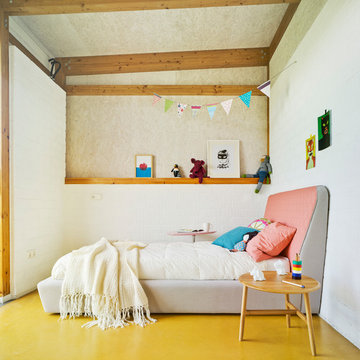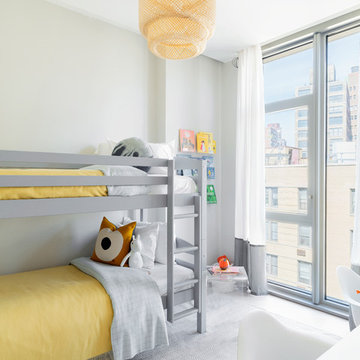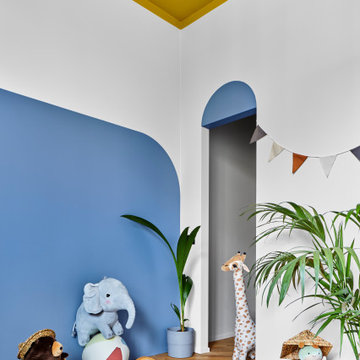Idées déco de chambres d'enfant contemporaines jaunes
Trier par :
Budget
Trier par:Populaires du jour
121 - 140 sur 729 photos
1 sur 3
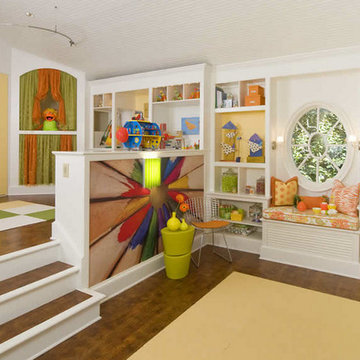
playrooms from google images
http://www.google.com/imgres?hl=en&biw=1536&bih=770&tbm=isch&tbnid=4svdI19CywKqqM:&imgrefurl=http://www.cruisereviews.com/rci/Mercury6.htm&docid=ET7qGx-bnaV4GM&imgurl=http://www.cruisereviews.com/images/mega/MercuryPictures/Playroom.jpg&w=400&h=297&ei=DL3RTvqeCOWjsQKrpam1Dg&zoom=1&iact=hc&vpx=450&vpy=307&dur=106&hovh=193&hovw=261&tx=155&ty=141&sig=100978029762057660042&page=2&tbnh=124&tbnw=165&start=30&ndsp=32&ved=1t:429,r:10,s:30
http://homesweethome-sibirochka.blogspot.com/2011/04/kids-craft-play-room.html
http://www.coolest-toys.com/200808/greatest-kid-room-ever-%E2%80%A6.htm
http://tlc.howstuffworks.com/home/toddler-bedroom-decorating-ideas7.htm
http://www.pangpong.com/search/playroom
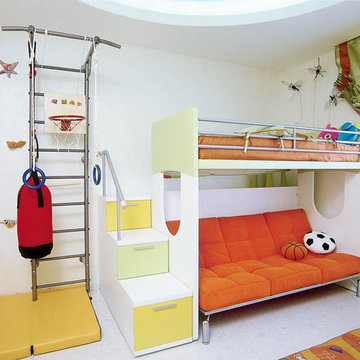
яркая детская, детская двухъярусная
Inspiration pour une chambre d'enfant design.
Inspiration pour une chambre d'enfant design.
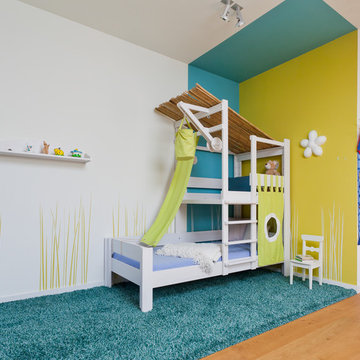
Thorsten Kern | KERN.Fotografie // Tix Media@Home - Kunstlicht - Schüler Raumausstattung - Tischlerei Stüttgen - Schneider Elektro - archicraft
Cette photo montre une grande chambre d'enfant de 4 à 10 ans tendance avec un sol en bois brun et un mur multicolore.
Cette photo montre une grande chambre d'enfant de 4 à 10 ans tendance avec un sol en bois brun et un mur multicolore.
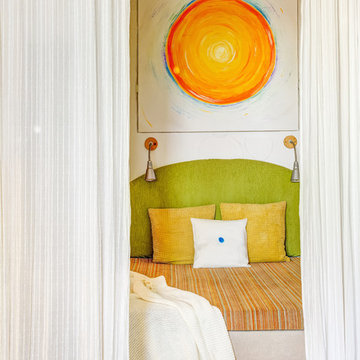
Детская кроватка разместилась в глубине, в алькове - подальше от открытой форточки.
Придумали две текстильные стены, на ночь трансформирующие комнату на отдельные спальные зоны. Днем они исчезают. Это еще и занимательная игрушка для ребенка - легко менять геометрию пространства.
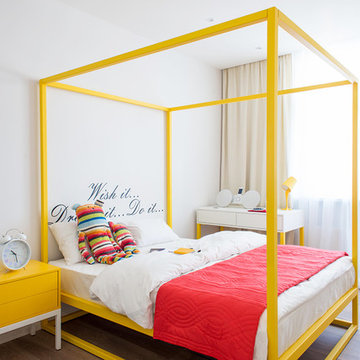
Бюро архитектуры Soho Interiors: Светлана Дмитриева, Ольга Тутова, Валентина Праслова. Фото: Лена Лукашенко
Cette image montre une chambre d'enfant design avec un mur blanc.
Cette image montre une chambre d'enfant design avec un mur blanc.
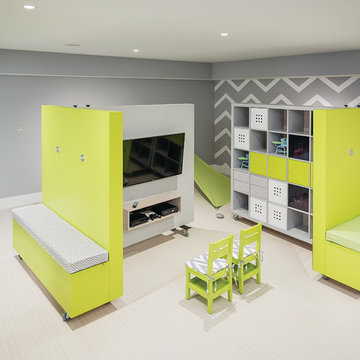
THEME The theme in this space is
defined by the design and flow of the
rest of this beautiful contemporary
home. They needed the space to blend
with the home while still providing the
youngest family members with all the
enjoyment of a dedicated play room.
FOCUS The focus of this space
changes with the configuration of
the modular pieces around the room.
One configuration could put focus
on the television for movie night,
another could create a stage for a
musical performance, while another
could close off the kids play area all
together keeping the focus on adult
conversation. Every configuration
provides focus on the activity or plans
for that moment.
STORAGE Each of the modular pieces
includes multiple storage options.
The multimedia section ensures that
all electronic equipment and remote
devices have a dedicated home no
matter where the section is placed. The
large dedicated storage unit provides
open blocks that can be filled with
baskets of toys or books while creating
the perfect wall in any configuration.
The magnetic section allows for display
of artwork or calendars while the lower
box provides closed storage and a
cushioned seating area.
GROWTH These modular pieces will
always be a useful and functional
addition to this space providing the
family with endless configuration
options ensuring that the space will
mature with the family.
SAFETY Safety is always a concern
and modular pieces require added
attention to stability and security
to ensure that they will provide the
desired flexible functionality along
with the safety of built in elements.
Custom made brackets lock the
sections together at multiple points to
keep them linked once placed and the
rolling castors under each section also
lock into place to ensure that they will
not continue to move across the floor.
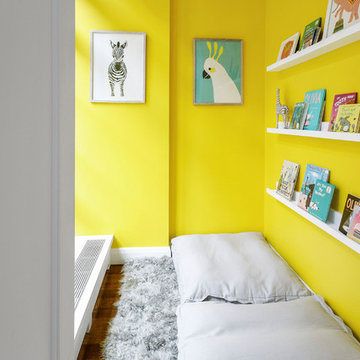
Inspiration pour une salle de jeux d'enfant design avec un mur jaune, parquet foncé et un sol marron.
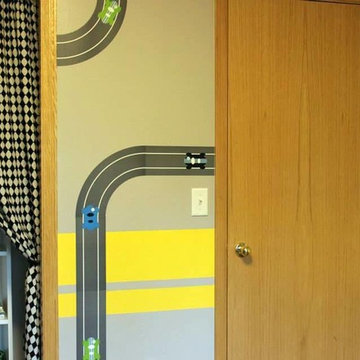
This bedroom was completed after our design was selected by BATC / Special Spaces for their 2014 Design Competition to design a bedroom for four-year-old Eli. Our design focused on creating a fun room for this little boy with a love of all things with wheels (and Ninja Turtles!). The carpet was replaced with durable luxury vinyl planks that mimic wood. A loft bed was added along with a race car bed so that the room can grow with Eli. We incorporated racing stripes along with racing decals. A closet system was added to help keep Eli organized.
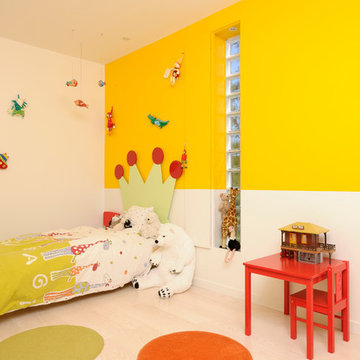
Olivier Calvez
Inspiration pour une chambre d'enfant de 4 à 10 ans design avec parquet clair et un mur multicolore.
Inspiration pour une chambre d'enfant de 4 à 10 ans design avec parquet clair et un mur multicolore.
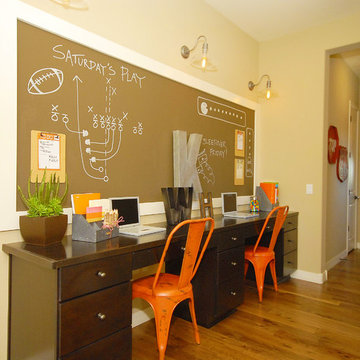
Shea Homes Arizona
Inspiration pour une chambre neutre de 4 à 10 ans design de taille moyenne avec un mur beige, un sol en bois brun et un bureau.
Inspiration pour une chambre neutre de 4 à 10 ans design de taille moyenne avec un mur beige, un sol en bois brun et un bureau.
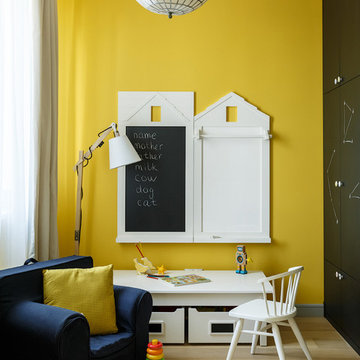
Квартира находится на 3 этаже одного из сталинских домов на Хорошевском шоссе. Одной из главных задач стало объединение двух квартир в одну. В результате у нас получилось довольно большое пространство для реализации всех наших идей. Прошлая квартира заказчиков была решена в стиле типовой московской квартиры 90-х, поэтому в новом доме они хотели видеть что-то кардинально отличающееся: современное, броское, цепляющее взгляд, запоминающееся. У нас получился некий американско-европейский микс с вкраплением ретродеталей и обилием цвета.
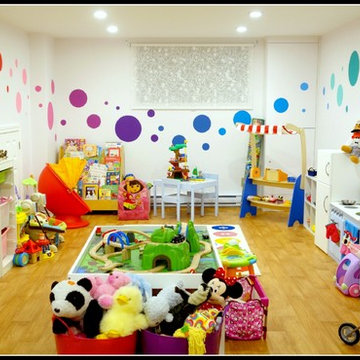
Ariane's Polka Dot Playroom - Customer Photo - Polka Dot Stencil Kit by My Wonderful Walls
Réalisation d'une chambre d'enfant de 1 à 3 ans design de taille moyenne avec un mur blanc.
Réalisation d'une chambre d'enfant de 1 à 3 ans design de taille moyenne avec un mur blanc.
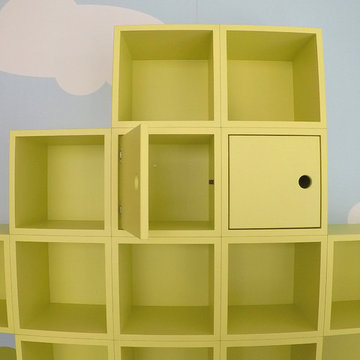
Contemporary Clubhouse
Bringing the outdoors inside for a bright and colorful indoor playroom perfect for playtime, arts and crafts or schoolwork.
Theme:
The theme for this inviting and playful space is a creative take on a functional playroom blending the contemporary and functional base of the room with the playful and creative spirit that will engage these lucky children.
Focus:
The playroom centers on an amazing lofted clubhouse perched against a custom painted pasture and perched on makeshift trees boasting the perfect place for creative adventures or quiet reading and setting the inviting feel for the entire room. The creative and playful feeling is expanded throughout the space with bright green patches of shag carpet invoking the feel of the pasture continuing off the wall and through the room. The space is then flanked with more contemporary and functional elements perfect for children ages 2-12 offering endless hours of play.
Storage:
This playroom offers storage options on every wall, in every corner and even on the floor. The myWall storage and entertainment unit offers countless storage options and configurations along the main wall with open shelving, hanging buckets, closed shelves and pegs, anything you want to store or hang can find a home. Even the floor under the myWall panel is a custom floordrobe perfect for all those small floor toys or blankets. The pasture wall has a shelving unit cloaked as another tree in the field offering opened and closed cubbies for books or toys. The sink and craft area offers a home to all the kids craft supplies nestled right into the countertop with colorful containers and buckets.
Growth:
While this playroom provides fun and creative options for children from 2-12 it can adapt and grow with this family as their children grow and their interests or needs change. The myWall system is developed to offer easy and immediate customization with simple adjustments every element of the wall can be moved offering endless possibilities. The full myWall structure can be moved along with the family if necessary. The sink offers steps for the small children but as they grow they can be removed.
Safety:
The playroom is designed to keep the main space open to allow for creative and safe playtime without obstacles. The myWall system uses a custom locking mechanism to ensure that all elements are securely locked into place not to fall or become loose from wear. Custom cushioned floor rugs offer another level of safety and comfort to the little ones playing on the floor.
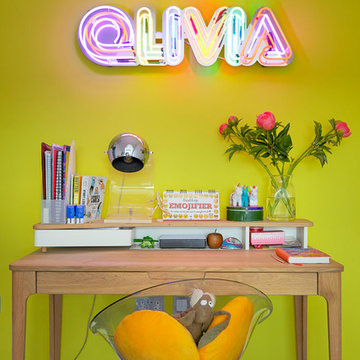
©Anna Stathaki
Cette photo montre une chambre de fille tendance avec un bureau, un mur jaune, moquette et un sol bleu.
Cette photo montre une chambre de fille tendance avec un bureau, un mur jaune, moquette et un sol bleu.
Idées déco de chambres d'enfant contemporaines jaunes
7
