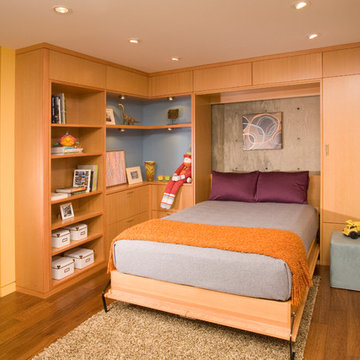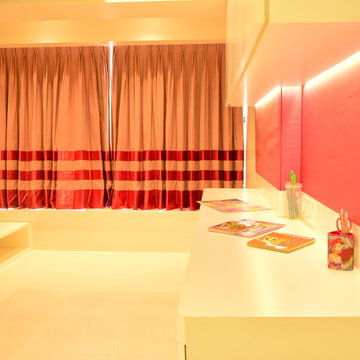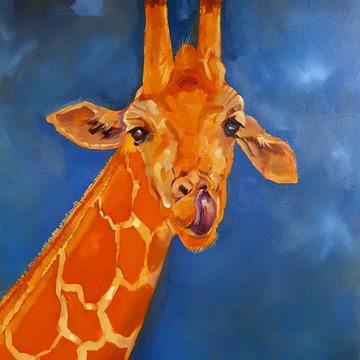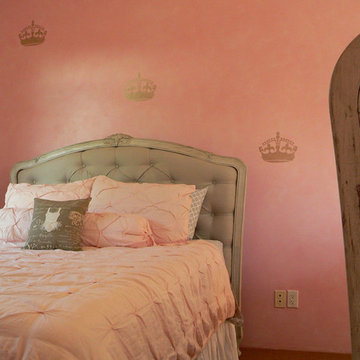Idées déco de chambres d'enfant contemporaines oranges
Trier par :
Budget
Trier par:Populaires du jour
141 - 160 sur 676 photos
1 sur 3
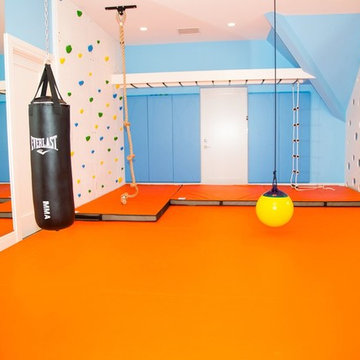
Réalisation d'une chambre d'enfant de 4 à 10 ans design de taille moyenne avec un mur bleu et un sol orange.
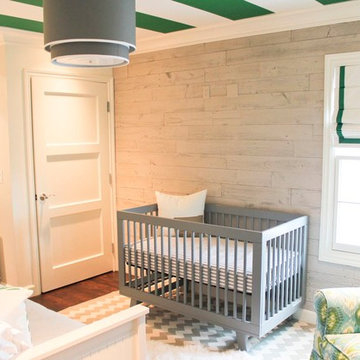
Stikwood is a radical new approach to modern wall decor. The world's first peel and stick solid wood planking.
Inspiration pour une chambre d'enfant design.
Inspiration pour une chambre d'enfant design.
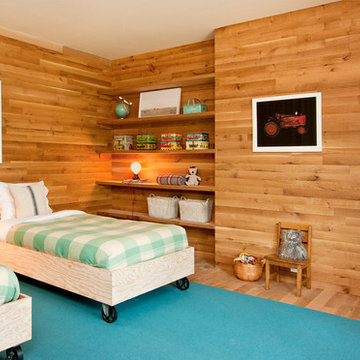
www.hudsonwoods.com
This is a great project from Lang Architect in the Catskill Mountains of NY. Each home is this development uses materials which are design-conscious to the local community & environment, which is why they found us. They used lumber & flooring from Hickman Lumber & Allegheny Mountain Hardwood Flooring for all the hardwood aspects of the home - walls, ceiling, doors, & floors.
R&Q natural white oak. 3" & 4". Various Widths and lengths. Turned out Beautifully!
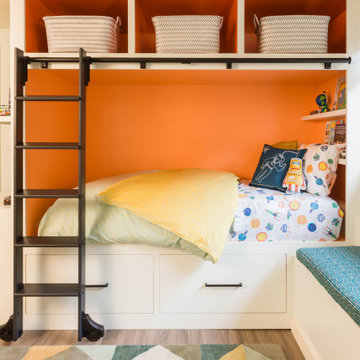
This beautiful home got a stunning makeover from our Oakland studio. We pulled colors from the client's beautiful heirloom quilt, which we used as an inspiration point to plan the design scheme. The bedroom got a calm and soothing appeal with a muted teal color. The adjoining bathroom was redesigned to accommodate a dual vanity, a free-standing tub, and a steam shower, all held together neatly by the river rock flooring. The living room used a different shade of teal with gold accents to create a lively, cheerful ambiance. The kitchen layout was maximized with a large island with a stunning cascading countertop. Fun colors and attractive backsplash tiles create a cheerful pop.
---
Designed by Oakland interior design studio Joy Street Design. Serving Alameda, Berkeley, Orinda, Walnut Creek, Piedmont, and San Francisco.
For more about Joy Street Design, see here:
https://www.joystreetdesign.com/
To learn more about this project, see here:
https://www.joystreetdesign.com/portfolio/oakland-home-transformation
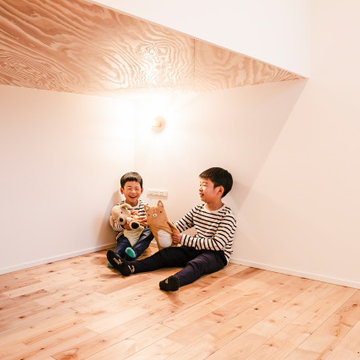
郊外にある新しい分譲地に建つ家。
分譲地内でのプライバシー確保のためファサードには開口部があまりなく、
どのあたりに何の部屋があるか想像できないようにしています。
外壁には経年変化を楽しめるレッドシダーを採用。
年月でシルバーグレーに変化してくれます。
リビングには3.8mの長さのソファを作り付けで設置。
ソファマットを外すと下部は収納になっており、ブランケットや子供のおもちゃ収納に。
そのソファの天井はあえて低くすることによりソファに座った時の落ち着きが出るようにしています。
天井材料は、通常下地材として使用するラワンべニアを使用。
前々からラワンの木目がデザインの一部になると考えていました。
玄関の壁はフレキシブルボード。これも通常化粧には使わない材料です。
下地材や仕上げ材など用途にこだわることなく、素材のいろいろな可能性デザインのポイントとしました。
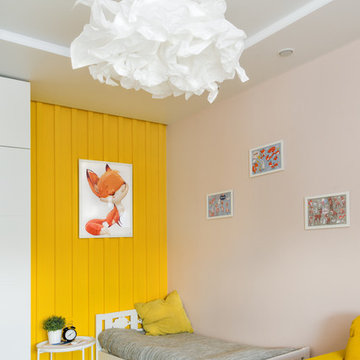
Детская имеет небольшое освещение и дополнительно добавить солнца было решено цветом. Желтый цвет отлично справился с этой задачей.
Фотограф:Лена Швоева
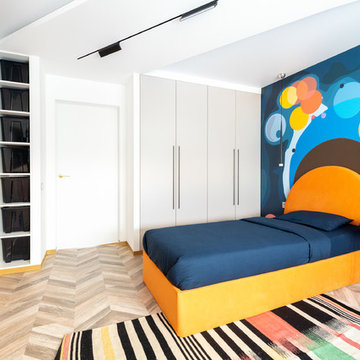
Дизайн: Ольга Назирова
Exemple d'une chambre d'enfant de 4 à 10 ans tendance de taille moyenne avec un mur multicolore, sol en stratifié et un sol multicolore.
Exemple d'une chambre d'enfant de 4 à 10 ans tendance de taille moyenne avec un mur multicolore, sol en stratifié et un sol multicolore.
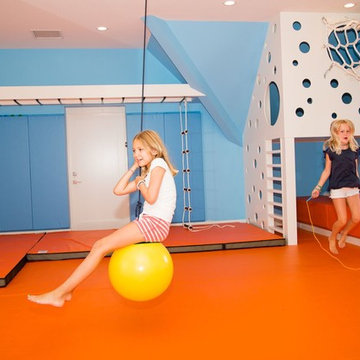
Cette photo montre une chambre d'enfant de 4 à 10 ans tendance de taille moyenne avec un mur bleu et un sol orange.
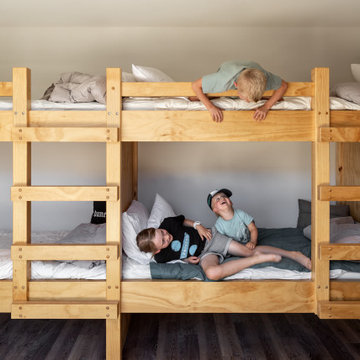
“Take a moment to admire the timber work and you’ll recognise the attention to detail required to build this immaculate home. The carpenters worked with cedar in different sizes and colours across this expansive home, which demanded fine detailing. Used in the interior and cladding, timber serves to unify the design and seamlessly unites indoors and outdoors. Raking ceilings, over-height glass and internal doors, and the use of natural materials achieve a rustic look in keeping with the setting.
Outdoor and indoor fires are finished in blackened rolled steel, creating visual impact. The same finish has been used to wrap kitchen cupboards, which demonstrates the joiner’s fine workmanship. While the 300sqm home isn’t a shy footprint in the landscape, the elegant design ensures a discreet presence. With five bedrooms and three bathrooms, there’s comfort for residents and house guests. The well-planned outdoor entertaining connects to the landscaping and mountain views beyond.”
– Southern Registered Master Builders House of the Year Awards Jury citation
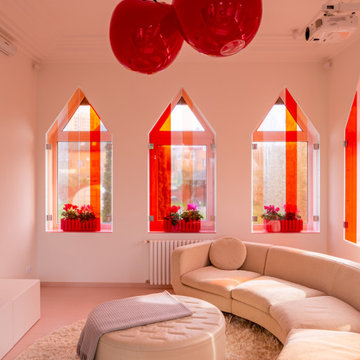
Комната сразу с 10 окнами, с легкостью превратилась в детскую-калейдоскоп, и важную роль в этой трансформации сыграли витражи. Именно витражи из безопасного оргстекла привнесли в комнату волшебство и сказку, а фоном для игры света стали нейтральные стены.
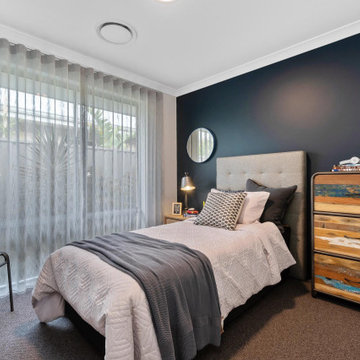
Cette photo montre une chambre d'enfant tendance avec un mur bleu, moquette et un sol marron.
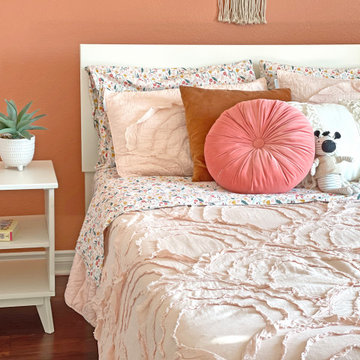
This little girl's room is beaming with sunset colors and cheerful prints. Brass finished lighting, velvet dec pillows and rainbow accents completed this modern-eclectic look.
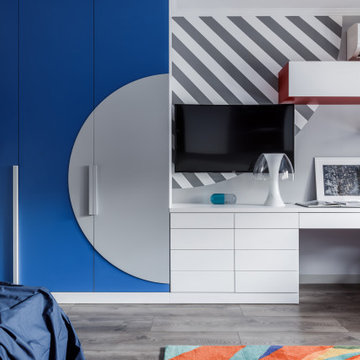
Exemple d'une grande chambre d'enfant tendance avec un bureau, un sol en bois brun, du papier peint, un mur multicolore et un sol gris.
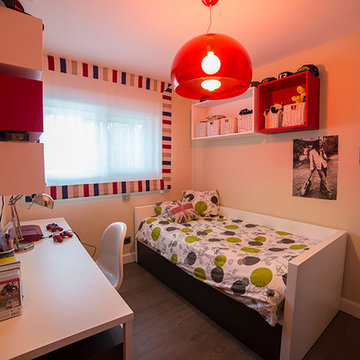
Exemple d'une chambre d'enfant tendance de taille moyenne avec un mur beige et parquet foncé.
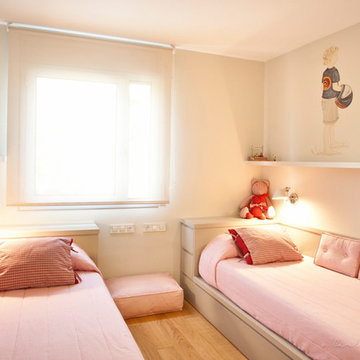
Carlos Garralaga
Exemple d'une chambre d'enfant de 4 à 10 ans tendance de taille moyenne avec un mur blanc et un sol en bois brun.
Exemple d'une chambre d'enfant de 4 à 10 ans tendance de taille moyenne avec un mur blanc et un sol en bois brun.
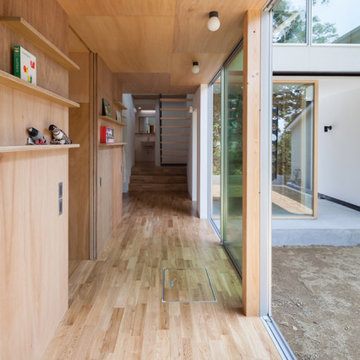
Cette image montre une salle de jeux d'enfant de 4 à 10 ans design de taille moyenne avec un sol en bois brun.
Idées déco de chambres d'enfant contemporaines oranges
8
