Idées déco de chambres d'enfant craftsman avec un bureau
Trier par :
Budget
Trier par:Populaires du jour
21 - 40 sur 50 photos
1 sur 3
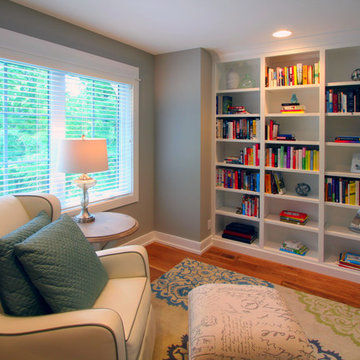
Dating to the early 20th century, Craftsmen houses originated in southern California and quickly spread throughout the country, eventually becoming one of the early 20th century’s most beloved architectural styles. Holbrooke features Craftsman quality and Shingle style details and suits today’s homeowners who have vintage sensibilities as well as modern needs. Outside, wood shingles, dovecote, cupola, large windows and stone accents complement the front porch, which welcomes with attractive trim and columns.
Step inside, the 1,900-square-foot main level leading from the foyer into a spacious 17-foot living room with a distinctive raised ceiling leads into a spacious sun room perfect for relaxing at the end of the day when work is done.
An open kitchen and dining area provide a stylish and functional workspace for entertaining large groups. Nearby, the 900-square-foot three-car garage has plenty of storage for lawn equipment and outdoor toys. The upstairs has an additional 1,500 square feet, with a 17 by 17-foot private master suite with a large master bath and two additional family bedrooms with bath. Recreation rules in the 1,200-square-foot lower level, with a family room, 500-square-foot home theater, exercise/play room and an 11-by-14 guest bedroom for family and friends.
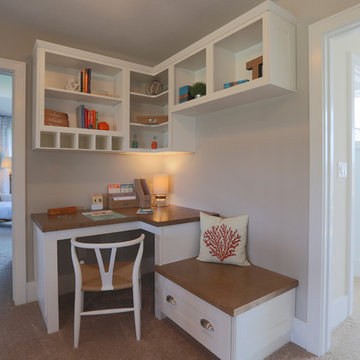
Ray Guansing
Idées déco pour une chambre neutre craftsman avec un bureau, un mur gris et moquette.
Idées déco pour une chambre neutre craftsman avec un bureau, un mur gris et moquette.
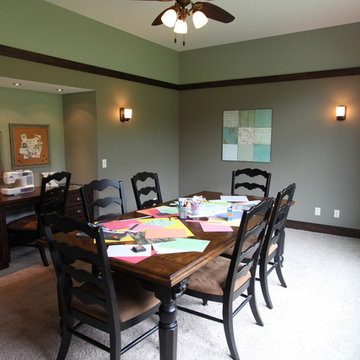
©Storybook Custom Homes LLC
Idée de décoration pour une chambre d'enfant craftsman de taille moyenne avec un bureau, un mur vert et moquette.
Idée de décoration pour une chambre d'enfant craftsman de taille moyenne avec un bureau, un mur vert et moquette.
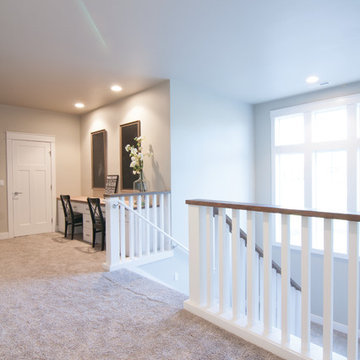
Becky Pospical
Réalisation d'une chambre d'enfant craftsman de taille moyenne avec un bureau, un mur gris et moquette.
Réalisation d'une chambre d'enfant craftsman de taille moyenne avec un bureau, un mur gris et moquette.
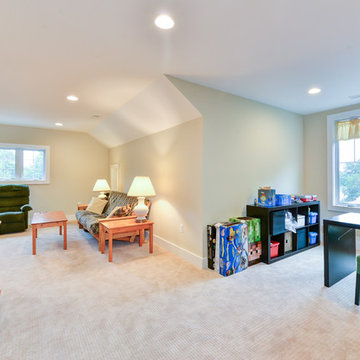
New construction with 2-car garage and third floor loft, over 5000 sq ft.
Cette photo montre une grande chambre neutre de 4 à 10 ans craftsman avec un bureau, moquette et un mur gris.
Cette photo montre une grande chambre neutre de 4 à 10 ans craftsman avec un bureau, moquette et un mur gris.
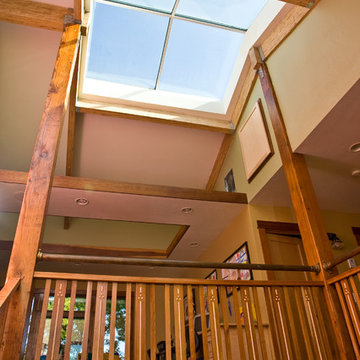
Large high efficiency glass skylight floods an upstairs kids area wtih light but very little heat.
Idées déco pour une chambre neutre de 4 à 10 ans craftsman de taille moyenne avec un bureau, un mur vert et un sol en bois brun.
Idées déco pour une chambre neutre de 4 à 10 ans craftsman de taille moyenne avec un bureau, un mur vert et un sol en bois brun.
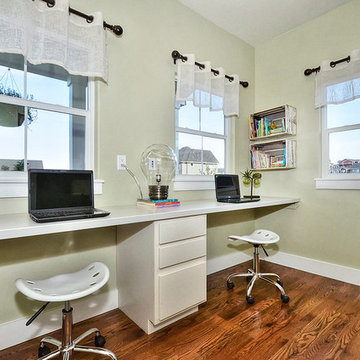
Kid's study
Exemple d'une petite chambre neutre craftsman avec un bureau, un mur vert, un sol en bois brun et un sol marron.
Exemple d'une petite chambre neutre craftsman avec un bureau, un mur vert, un sol en bois brun et un sol marron.
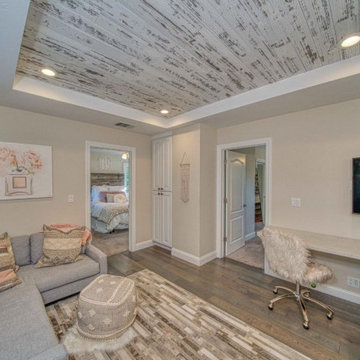
Open and airy space created as a teen getaway. The L-shaped sofa offers lounging and tv-watching space, while the built-in desks serve for studying.
Aménagement d'une chambre neutre craftsman de taille moyenne avec un bureau, un mur beige, parquet foncé, un sol marron et un plafond décaissé.
Aménagement d'une chambre neutre craftsman de taille moyenne avec un bureau, un mur beige, parquet foncé, un sol marron et un plafond décaissé.
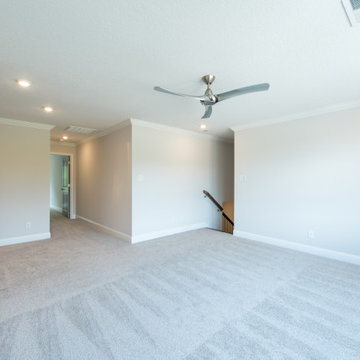
Réalisation d'une chambre d'enfant craftsman avec un mur gris, moquette et un bureau.
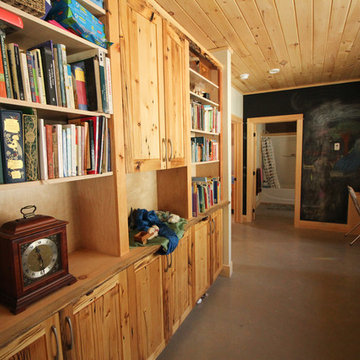
Inspiration pour une chambre neutre craftsman de taille moyenne avec un bureau, sol en béton ciré et un mur multicolore.
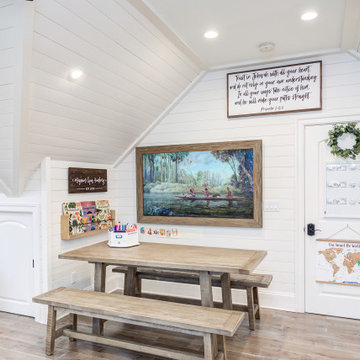
In true fairytale fashion, this unfinished room over the garage was transformed to this stunning in-home school room. Built-in desks configured from KraftMaid cabinets provide an individual workspace for the teacher (mom!) and students. The group activity area with table and bench seating serves as an area for arts and crafts. The comfortable sofa is the perfect place to curl up with a book.
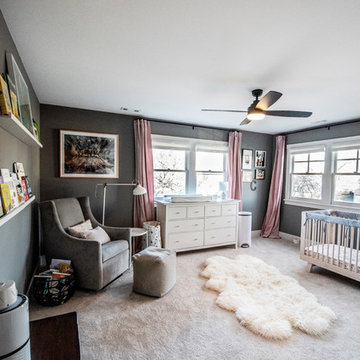
Matt Adema
Aménagement d'une grande chambre d'enfant craftsman avec un bureau, un mur marron, moquette et un sol beige.
Aménagement d'une grande chambre d'enfant craftsman avec un bureau, un mur marron, moquette et un sol beige.
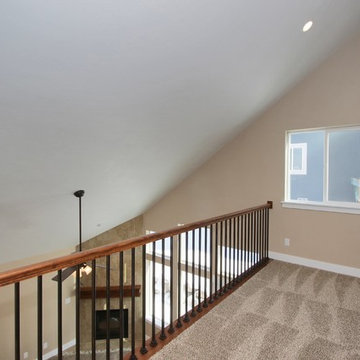
Kevin Nash of Tour Factory
Réalisation d'une chambre neutre de 4 à 10 ans craftsman de taille moyenne avec un bureau, un mur beige et moquette.
Réalisation d'une chambre neutre de 4 à 10 ans craftsman de taille moyenne avec un bureau, un mur beige et moquette.
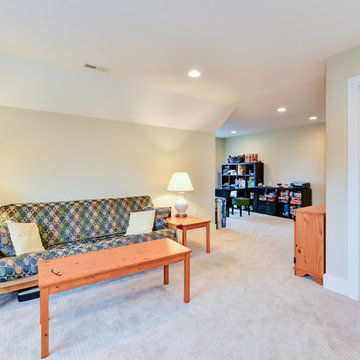
New construction with 2-car garage and third floor loft, over 5000 sq ft.
Inspiration pour une grande chambre neutre de 4 à 10 ans craftsman avec un bureau, un mur gris et moquette.
Inspiration pour une grande chambre neutre de 4 à 10 ans craftsman avec un bureau, un mur gris et moquette.
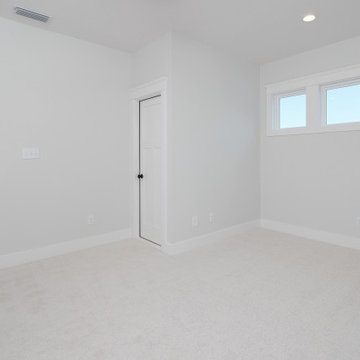
Aménagement d'une grande chambre d'enfant craftsman avec un bureau, un mur blanc, moquette et un sol blanc.
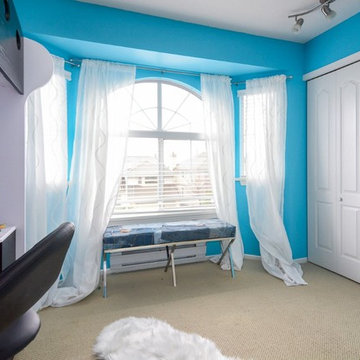
Aménagement d'une chambre d'enfant craftsman de taille moyenne avec un mur bleu, moquette, un sol beige et un bureau.
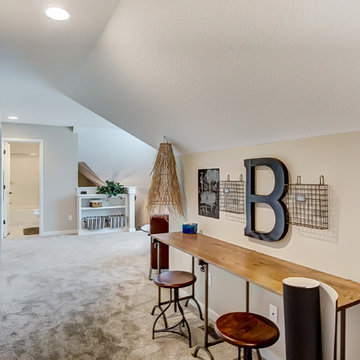
Cette photo montre une chambre d'enfant craftsman de taille moyenne avec un bureau, un mur beige, moquette et un sol beige.
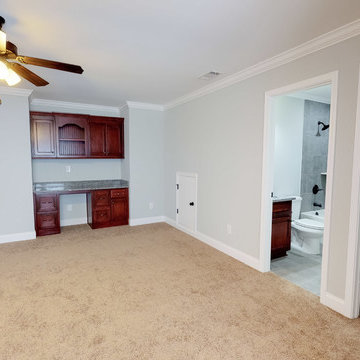
Réalisation d'une chambre neutre craftsman de taille moyenne avec un bureau, un mur gris, moquette et un sol beige.
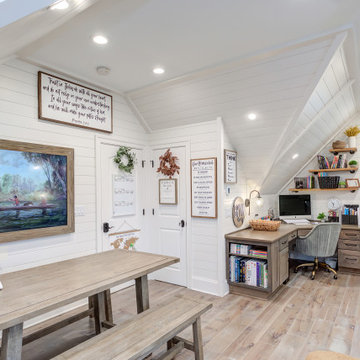
In true fairytale fashion, this unfinished room over the garage was transformed to this stunning in-home school room. Built-in desks configured from KraftMaid cabinets provide an individual workspace for the teacher (mom!) and students. The group activity area with table and bench seating serves as an area for arts and crafts. The comfortable sofa is the perfect place to curl up with a book.
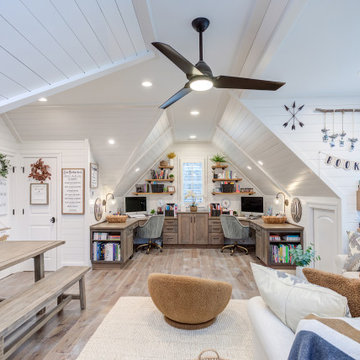
In true fairytale fashion, this unfinished room over the garage was transformed to this stunning in-home school room. Built-in desks configured from KraftMaid cabinets provide an individual workspace for the teacher (mom!) and students. The group activity area with table and bench seating serves as an area for arts and crafts. The comfortable sofa is the perfect place to curl up with a book.
Idées déco de chambres d'enfant craftsman avec un bureau
2