Idées déco de chambres d'enfant de 1 à 3 ans
Trier par :
Budget
Trier par:Populaires du jour
41 - 60 sur 895 photos
1 sur 3
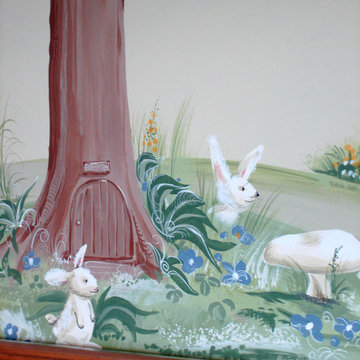
Photo by Irina Orlova
Idée de décoration pour une chambre d'enfant de 1 à 3 ans champêtre de taille moyenne avec un mur bleu et un sol en bois brun.
Idée de décoration pour une chambre d'enfant de 1 à 3 ans champêtre de taille moyenne avec un mur bleu et un sol en bois brun.
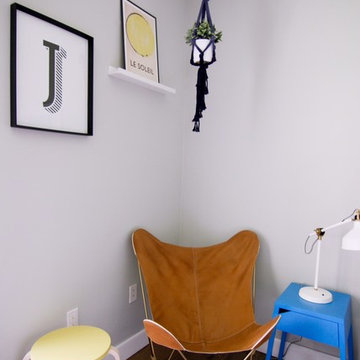
Alexis Aleman Photography
Inspiration pour une chambre d'enfant de 1 à 3 ans bohème de taille moyenne avec un mur gris et parquet foncé.
Inspiration pour une chambre d'enfant de 1 à 3 ans bohème de taille moyenne avec un mur gris et parquet foncé.
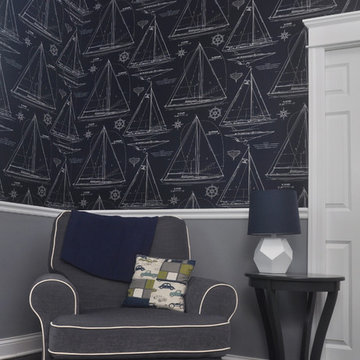
Photography by: Mieke Zuiderweg
Inspiration pour une chambre d'enfant de 1 à 3 ans traditionnelle de taille moyenne avec un mur bleu, parquet foncé et un sol marron.
Inspiration pour une chambre d'enfant de 1 à 3 ans traditionnelle de taille moyenne avec un mur bleu, parquet foncé et un sol marron.
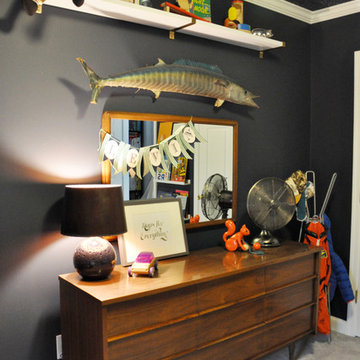
This navy kid's room is filled with bright moments of orange and yellow. Ralph Lauren's Northern Hemisphere is covering the ceiling, inspiring exploration in space and ocean. A Solar System mobile and light-up Moon provide great fun to this sophisticated yet playful space.
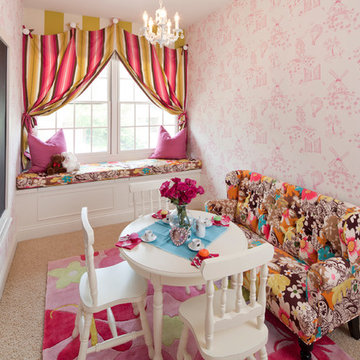
What could be more fun than a slide in your bedroom? This playful room was designed for two imaginative little girls, ages two and four. Everything from the slide bunk beds, princess castle canopy, tea party area, and child sized sofa was designed with these two beauties in mind. We striped some of the walls in a green-yellow while wallpapering the others in an Osborne & Little wallpaper. Laney designed a custom chalkboard with scalloped edges and custom window treatments that frame the window seat and closet. Nothing was left to chance including the ceiling which features a ribbon mural over the princess tower!
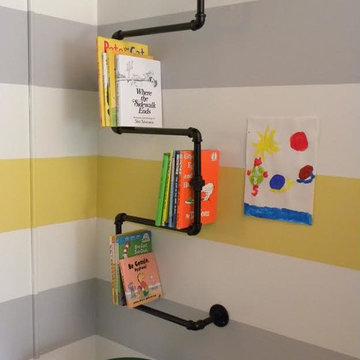
Idées déco pour une chambre d'enfant de 1 à 3 ans éclectique de taille moyenne avec un mur gris et moquette.
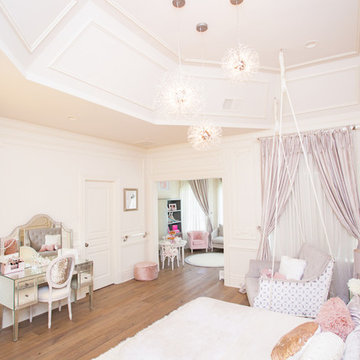
Idée de décoration pour une très grande chambre d'enfant de 1 à 3 ans tradition avec un mur blanc, un sol en bois brun et un sol marron.
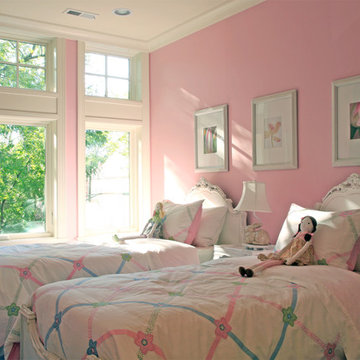
This brick and limestone, 6,000-square-foot residence exemplifies understated elegance. Located in the award-wining Blaine School District and within close proximity to the Southport Corridor, this is city living at its finest!
The foyer, with herringbone wood floors, leads to a dramatic, hand-milled oval staircase; an architectural element that allows sunlight to cascade down from skylights and to filter throughout the house. The floor plan has stately-proportioned rooms and includes formal Living and Dining Rooms; an expansive, eat-in, gourmet Kitchen/Great Room; four bedrooms on the second level with three additional bedrooms and a Family Room on the lower level; a Penthouse Playroom leading to a roof-top deck and green roof; and an attached, heated 3-car garage. Additional features include hardwood flooring throughout the main level and upper two floors; sophisticated architectural detailing throughout the house including coffered ceiling details, barrel and groin vaulted ceilings; painted, glazed and wood paneling; laundry rooms on the bedroom level and on the lower level; five fireplaces, including one outdoors; and HD Video, Audio and Surround Sound pre-wire distribution through the house and grounds. The home also features extensively landscaped exterior spaces, designed by Prassas Landscape Studio.
This home went under contract within 90 days during the Great Recession.
Featured in Chicago Magazine: http://goo.gl/Gl8lRm
Jim Yochum
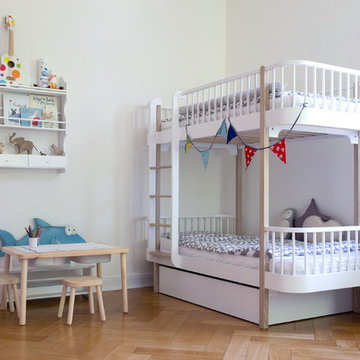
Christine Hippelein
Idée de décoration pour une chambre d'enfant de 1 à 3 ans nordique de taille moyenne avec un mur blanc, un sol en bois brun, un sol beige et un lit superposé.
Idée de décoration pour une chambre d'enfant de 1 à 3 ans nordique de taille moyenne avec un mur blanc, un sol en bois brun, un sol beige et un lit superposé.
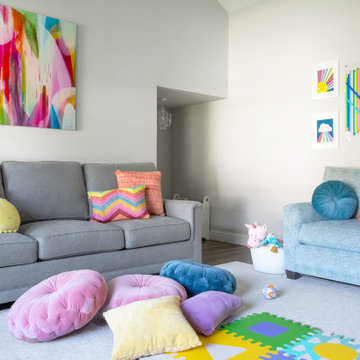
Paint Color Sherwin William Crushed Ice, Custom Rug and Furniture. Modern Art
Idées déco pour une grande chambre d'enfant de 1 à 3 ans classique avec un mur gris, un sol en carrelage de céramique et un sol marron.
Idées déco pour une grande chambre d'enfant de 1 à 3 ans classique avec un mur gris, un sol en carrelage de céramique et un sol marron.
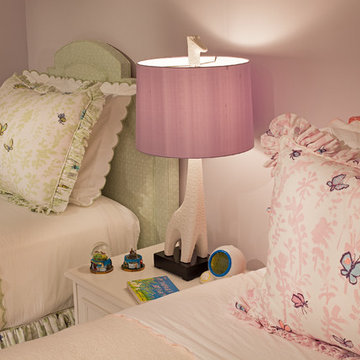
Three apartments were combined to create this 7 room home in Manhattan's West Village for a young couple and their three small girls. A kids' wing boasts a colorful playroom, a butterfly-themed bedroom, and a bath. The parents' wing includes a home office for two (which also doubles as a guest room), two walk-in closets, a master bedroom & bath. A family room leads to a gracious living/dining room for formal entertaining. A large eat-in kitchen and laundry room complete the space. Integrated lighting, audio/video and electric shades make this a modern home in a classic pre-war building.
Photography by Peter Kubilus
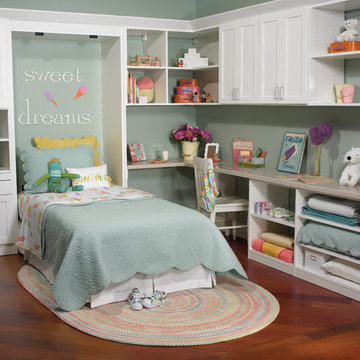
Réalisation d'une chambre d'enfant de 1 à 3 ans tradition de taille moyenne avec un mur bleu, un sol en bois brun et un sol marron.
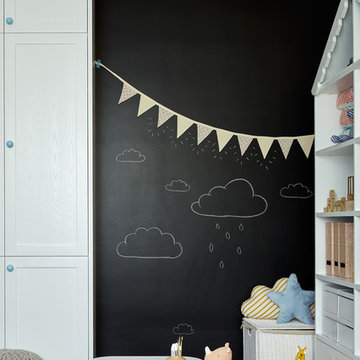
Сергей Ананьев
Idées déco pour une grande chambre d'enfant de 1 à 3 ans contemporaine avec un sol en bois brun et un mur noir.
Idées déco pour une grande chambre d'enfant de 1 à 3 ans contemporaine avec un sol en bois brun et un mur noir.
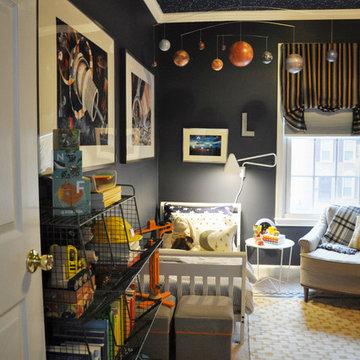
This navy kid's room is filled with bright moments of orange and yellow. Ralph Lauren's Northern Hemisphere is covering the ceiling, inspiring exploration in space and ocean. A Solar System mobile and light-up Moon provide great fun to this sophisticated yet playful space.
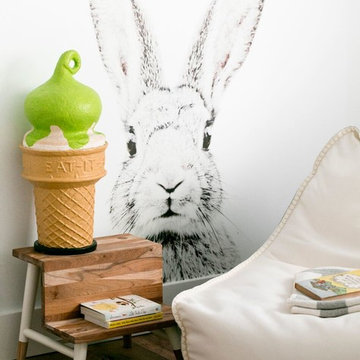
Rikki Snyder
Cette photo montre une grande chambre d'enfant de 1 à 3 ans nature avec un mur blanc, parquet clair et un sol marron.
Cette photo montre une grande chambre d'enfant de 1 à 3 ans nature avec un mur blanc, parquet clair et un sol marron.
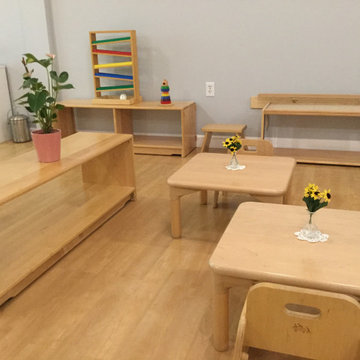
Elegant Beach Cottage and ocean inspired Montessori Parent-Child Center, Belmar NJ. Designed by WildflowerDesigning.com
Cette image montre une grande chambre d'enfant de 1 à 3 ans marine avec un mur gris, parquet clair et un sol marron.
Cette image montre une grande chambre d'enfant de 1 à 3 ans marine avec un mur gris, parquet clair et un sol marron.
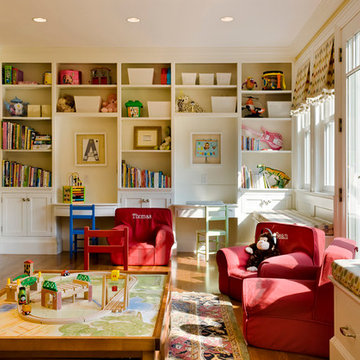
TMS Architects
Inspiration pour une grande chambre d'enfant de 1 à 3 ans traditionnelle avec un mur jaune, parquet clair et un sol marron.
Inspiration pour une grande chambre d'enfant de 1 à 3 ans traditionnelle avec un mur jaune, parquet clair et un sol marron.
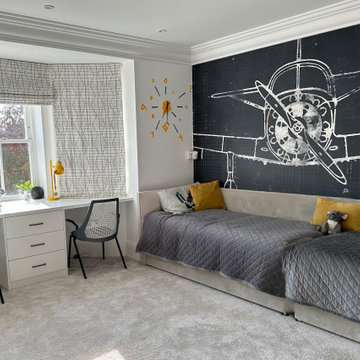
We were asked to design a sophisticated Master Bedroom and playful bedroom for young boys.
What we did:
- proposed new furniture layout that allowed for a better flow within these rooms;
- designed, made and installed bespoke built-in wardrobes in both bedrooms, media unit and desk in boys' bedroom;
- created feature walls using wall panelling, bespoke upholstered headboard and children’s mural;
- procured all the furniture and accessories.
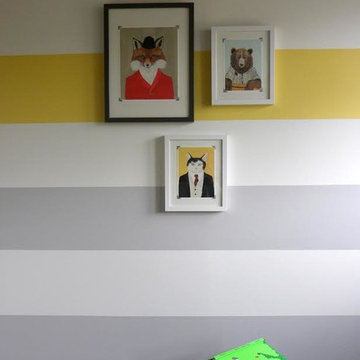
Exemple d'une chambre d'enfant de 1 à 3 ans éclectique de taille moyenne avec un mur gris et moquette.
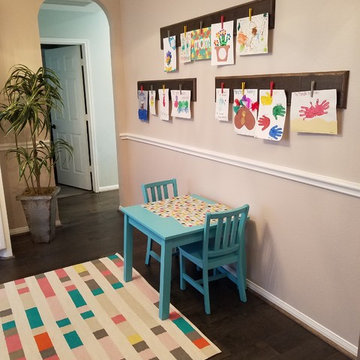
Exemple d'une grande chambre d'enfant de 1 à 3 ans nature avec un mur gris, parquet foncé et un sol gris.
Idées déco de chambres d'enfant de 1 à 3 ans
3