Idées déco de chambres d'enfant de 1 à 3 ans
Trier par :
Budget
Trier par:Populaires du jour
121 - 140 sur 895 photos
1 sur 3
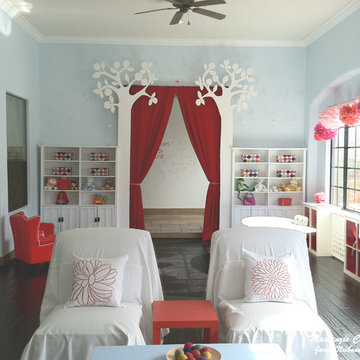
This space was originally a sunroom that was used for storage. The owners needed a space for their young children to play and keep their toys organized. We chose light blue paint to keep it bright and airy, and added pops of red throughout the room to make it gender neutral. The paper lanterns and tree cut-outs give it a whimsical, playful look.
Interior Design by Mackenzie Collier Interiors (Phoenix, AZ), Photography by Jaryd Niebauer Photography (Phoenix, AZ)
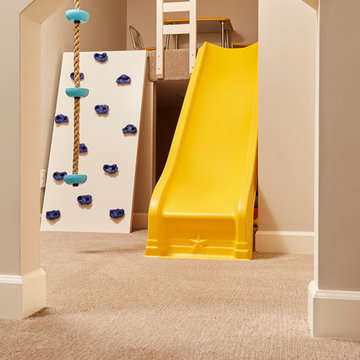
Cette photo montre une chambre d'enfant de 1 à 3 ans chic de taille moyenne avec un mur beige et moquette.
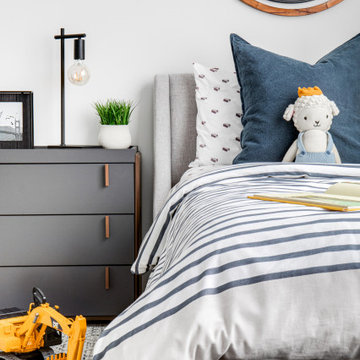
Exemple d'une chambre d'enfant de 1 à 3 ans chic de taille moyenne avec un mur blanc, parquet clair, un sol marron et un plafond voûté.
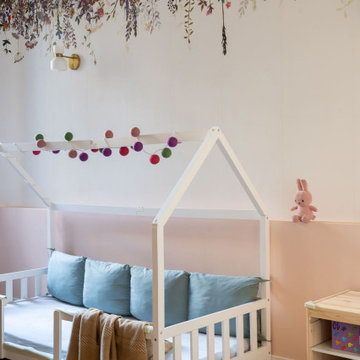
Aménagement d'une chambre d'enfant de 1 à 3 ans classique de taille moyenne avec un mur rose, parquet clair et du papier peint.
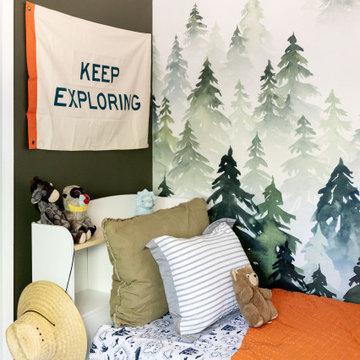
This exploring kids room is any adventure any kid would want to take! A teepee + forest wallpaper to really get into the adventure!
Aménagement d'une petite chambre de garçon de 1 à 3 ans bord de mer avec un mur vert et du papier peint.
Aménagement d'une petite chambre de garçon de 1 à 3 ans bord de mer avec un mur vert et du papier peint.
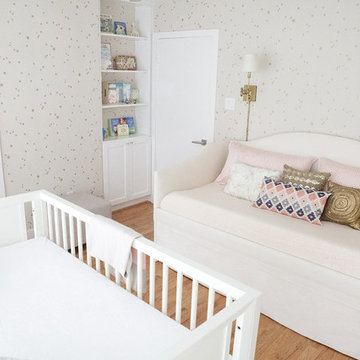
A cozy nursery design that is bright, spacious, and cheerful. We designed the space using a white, gold, pink, and blue color palette which really sets a happy tone for the parents and their little one.
Designed by Joy Street Design serving Oakland, Berkeley, San Francisco, and the whole of the East Bay.
For more about Joy Street Design, click here: https://www.joystreetdesign.com/
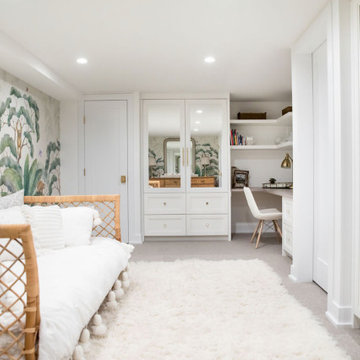
An Okanagan lakehouse custom home renovation by Natalie Fuglestveit Interior Design, Kelowna Interior Designer. Photography: Lindsay Nichols Photography.
Wallpaper: Lulu & Georgia Jungle Wallpaper
Wallcovering Installation: Drop Wallcoverings
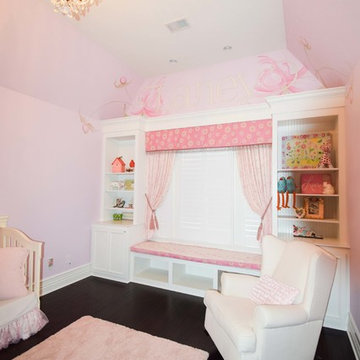
Exemple d'une grande chambre d'enfant de 1 à 3 ans chic avec un mur rose et parquet foncé.
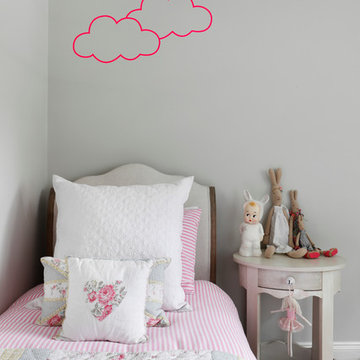
Réalisation d'une petite chambre d'enfant de 1 à 3 ans tradition avec un mur gris et moquette.
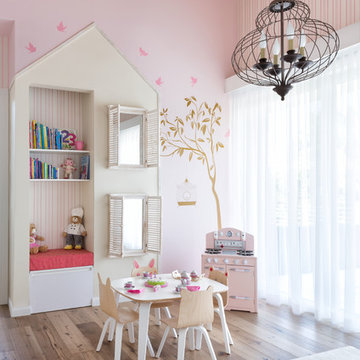
Project Feature in: Luxe Magazine & Luxury Living Brickell
From skiing in the Swiss Alps to water sports in Key Biscayne, a relocation for a Chilean couple with three small children was a sea change. “They’re probably the most opposite places in the world,” says the husband about moving
from Switzerland to Miami. The couple fell in love with a tropical modern house in Key Biscayne with architecture by Marta Zubillaga and Juan Jose Zubillaga of Zubillaga Design. The white-stucco home with horizontal planks of red cedar had them at hello due to the open interiors kept bright and airy with limestone and marble plus an abundance of windows. “The light,” the husband says, “is something we loved.”
While in Miami on an overseas trip, the wife met with designer Maite Granda, whose style she had seen and liked online. For their interview, the homeowner brought along a photo book she created that essentially offered a roadmap to their family with profiles, likes, sports, and hobbies to navigate through the design. They immediately clicked, and Granda’s passion for designing children’s rooms was a value-added perk that the mother of three appreciated. “She painted a picture for me of each of the kids,” recalls Granda. “She said, ‘My boy is very creative—always building; he loves Legos. My oldest girl is very artistic— always dressing up in costumes, and she likes to sing. And the little one—we’re still discovering her personality.’”
To read more visit:
https://maitegranda.com/wp-content/uploads/2017/01/LX_MIA11_HOM_Maite_12.compressed.pdf
Rolando Diaz
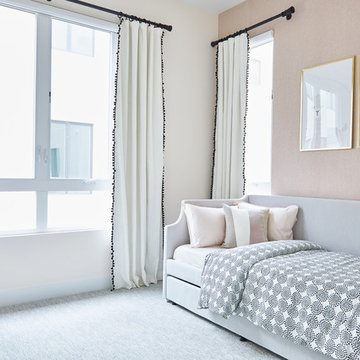
Madeline Tolle
Aménagement d'une petite chambre d'enfant de 1 à 3 ans moderne avec un mur rose, moquette et un sol gris.
Aménagement d'une petite chambre d'enfant de 1 à 3 ans moderne avec un mur rose, moquette et un sol gris.
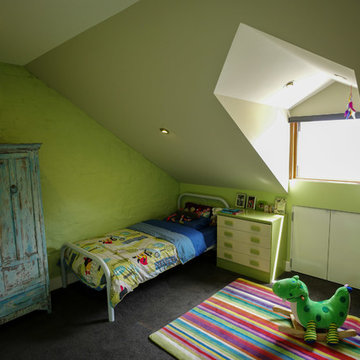
This room is built into the attic - we put a new dormer window into the front. This gives a charming intimate space for a kids bedroom.
Cette image montre une petite chambre d'enfant de 1 à 3 ans design avec un mur vert et moquette.
Cette image montre une petite chambre d'enfant de 1 à 3 ans design avec un mur vert et moquette.
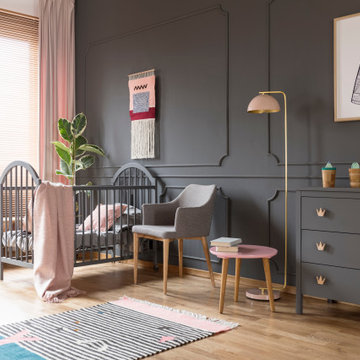
Contemporary style childs bedroom of residential villa in Marrakech, Morocco.
Réalisation d'une grande chambre d'enfant de 1 à 3 ans design avec un mur violet, parquet clair, un sol marron et du lambris.
Réalisation d'une grande chambre d'enfant de 1 à 3 ans design avec un mur violet, parquet clair, un sol marron et du lambris.
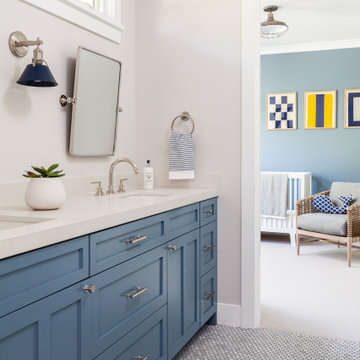
Situated between brothers, the jack and jack bath has a playful blue palette. The pivot-style mirrors make it so that even the littlest can see a reflection.
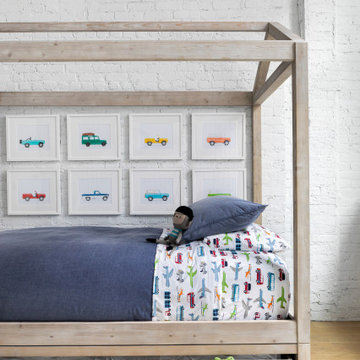
Light and transitional loft living for a young family in Dumbo, Brooklyn.
Réalisation d'une grande chambre d'enfant de 1 à 3 ans design avec un mur blanc, parquet clair et un sol marron.
Réalisation d'une grande chambre d'enfant de 1 à 3 ans design avec un mur blanc, parquet clair et un sol marron.
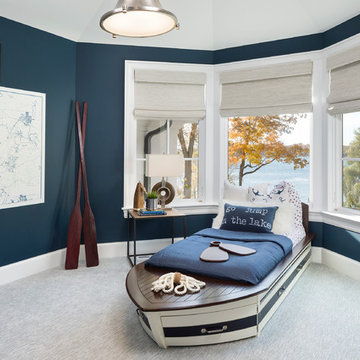
Builder: John Kraemer & Sons | Architecture: Sharratt Design | Landscaping: Yardscapes | Photography: Landmark Photography
Idée de décoration pour une chambre d'enfant de 1 à 3 ans marine de taille moyenne avec un mur bleu, un sol gris et moquette.
Idée de décoration pour une chambre d'enfant de 1 à 3 ans marine de taille moyenne avec un mur bleu, un sol gris et moquette.
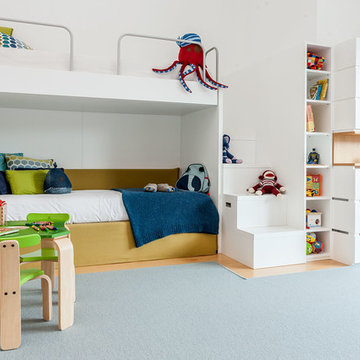
Idées déco pour une chambre d'enfant de 1 à 3 ans contemporaine de taille moyenne avec un mur blanc et parquet clair.
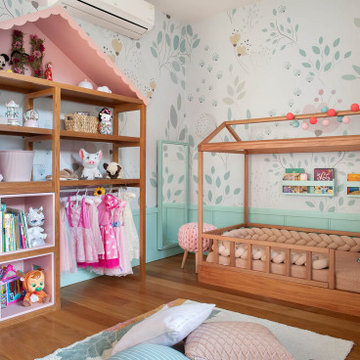
Transitional gender-neutral carpeted kids' room photo in Dallas.
A perfect playroom space for a young girl to grow into. The space contains a custom-made playhouse, complete with a hidden trap door, custom built-in toy storage. In order to make it very interesting to be in, we added a slide coming from the play house. The side of the playhouse has a small soft area with green carpeting to mimic grass and a small picket fence. The rustic laminate wood flooring adds to the cottage theme.
Mid-sized eclectic gender-neutral light wood floor and white floor kids' room photo in Dallas with gray walls
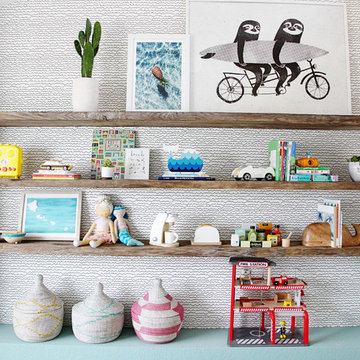
California Coastal Play Room
In this beach house playroom, the wall jutted out awkwardly on one side of the room. It made this weird unnecessary ledge. To make it into usable space, we added reclaimed wood shelves above for toys and books. Behind the shelves, a Schumacher wall covering adds interest.
Color and Pattern are the theme of the space.
One of the reasons I love doing kid spaces is that you can go a little wild with color.
Photo Credit: Amy Bartlam
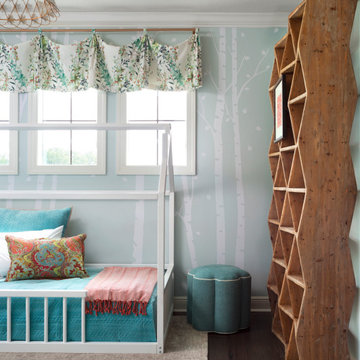
The littlest member of the family loves animals and it seemed only fitting that her bedroom should be filled with woodland creatures. Our team installed hundreds of white birch "trees, branches, and leaves". The colorful floral fabric treatment anchors the bed area. The chandelier is so little girl perfect. Porcelain flowers on a brass frame add just the right touch for the woodland bedroom. A large natural wood toned bookcase provides storage for books, treasures, and collections. We anchored it to the wall for safety.
Idées déco de chambres d'enfant de 1 à 3 ans
7