Idées déco de chambres d'enfant de 4 à 10 ans éclectiques
Trier par :
Budget
Trier par:Populaires du jour
101 - 120 sur 1 650 photos
1 sur 3
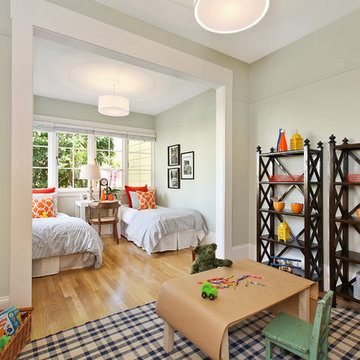
Cette photo montre une chambre d'enfant de 4 à 10 ans éclectique avec un mur gris et parquet clair.
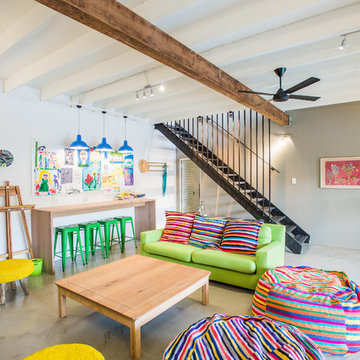
Inspiration pour une chambre d'enfant de 4 à 10 ans bohème avec un mur gris et un sol gris.
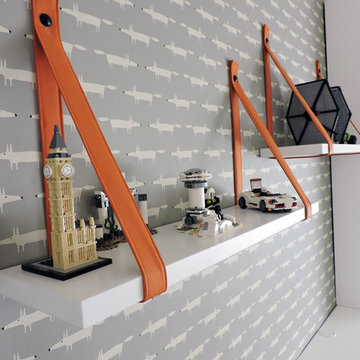
Petite Harmonie, Interior Design & Photography.
Réalisation d'une chambre d'enfant de 4 à 10 ans bohème de taille moyenne avec un mur gris et parquet foncé.
Réalisation d'une chambre d'enfant de 4 à 10 ans bohème de taille moyenne avec un mur gris et parquet foncé.
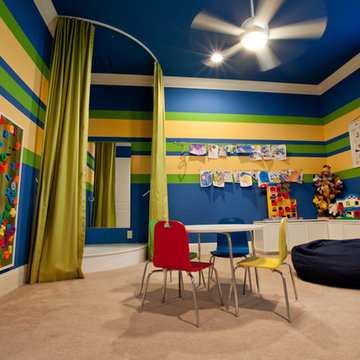
Cette image montre une chambre d'enfant de 4 à 10 ans bohème de taille moyenne avec un mur multicolore, moquette et un sol beige.
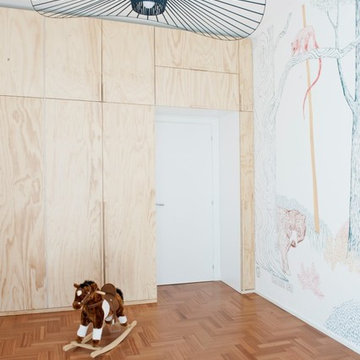
Uno dei nostri propositi è quello di cercare la collaborazione di altri creativi. Abbiamo coinvolto due illustratori, INSUNSIT, per realizzare un disegno sulle tre pareti della camera della bambina raffigurante una giungla onirica con animali dai colori vivaci. Il disegno diventa uno sfondo che catapulta in una nuova visione dello spazio, per far sparire le pareti della stanza e avere un orizzonte da osservare.
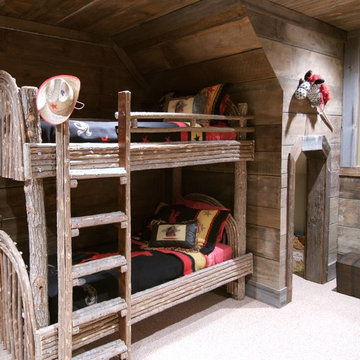
Exemple d'une chambre d'enfant de 4 à 10 ans éclectique avec moquette et un lit superposé.
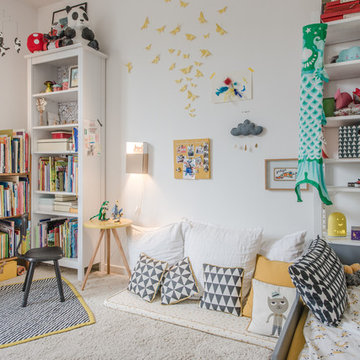
Jours & Nuits © 2018 Houzz
Aménagement d'une salle de jeux d'enfant de 4 à 10 ans éclectique avec un mur blanc, moquette et un sol beige.
Aménagement d'une salle de jeux d'enfant de 4 à 10 ans éclectique avec un mur blanc, moquette et un sol beige.
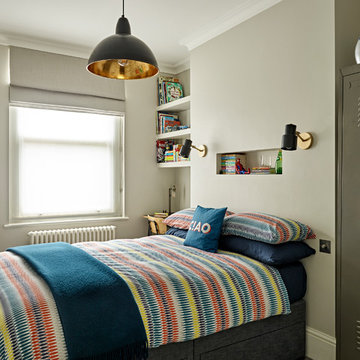
Nick Smith
Inspiration pour une chambre de garçon de 4 à 10 ans bohème avec un mur gris, moquette et un sol gris.
Inspiration pour une chambre de garçon de 4 à 10 ans bohème avec un mur gris, moquette et un sol gris.
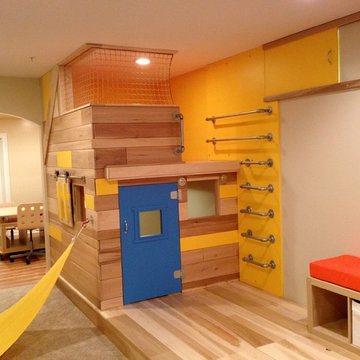
THEME The overall theme for this
space is a functional, family friendly
escape where time spent together
or alone is comfortable and exciting.
The integration of the work space,
clubhouse and family entertainment
area creates an environment that
brings the whole family together in
projects, recreation and relaxation.
Each element works harmoniously
together blending the creative and
functional into the perfect family
escape.
FOCUS The two-story clubhouse is
the focal point of the large space and
physically separates but blends the two
distinct rooms. The clubhouse has an
upper level loft overlooking the main
room and a lower enclosed space with
windows looking out into the playroom
and work room. There was a financial
focus for this creative space and the
use of many Ikea products helped to
keep the fabrication and build costs
within budget.
STORAGE Storage is abundant for this
family on the walls, in the cabinets and
even in the floor. The massive built in
cabinets are home to the television
and gaming consoles and the custom
designed peg walls create additional
shelving that can be continually
transformed to accommodate new or
shifting passions. The raised floor is
the base for the clubhouse and fort
but when pulled up, the flush mounted
floor pieces reveal large open storage
perfect for toys to be brushed into
hiding.
GROWTH The entire space is designed
to be fun and you never outgrow
fun. The clubhouse and loft will be a
focus for these boys for years and the
media area will draw the family to
this space whether they are watching
their favorite animated movie or
newest adventure series. The adjoining
workroom provides the perfect arts and
crafts area with moving storage table
and will be well suited for homework
and science fair projects.
SAFETY The desire to climb, jump,
run, and swing is encouraged in this
great space and the attention to detail
ensures that they will be safe. From
the strong cargo netting enclosing
the upper level of the clubhouse to
the added care taken with the lumber
to ensure a soft clean feel without
splintering and the extra wide borders
in the flush mounted floor storage, this
space is designed to provide this family
with a fun and safe space.
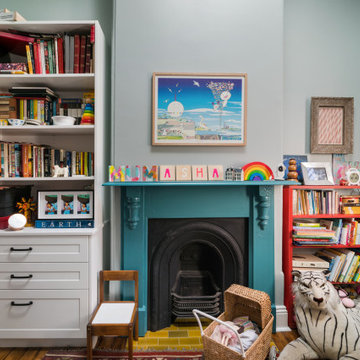
Idée de décoration pour une chambre d'enfant de 4 à 10 ans bohème de taille moyenne avec un mur vert, un sol en bois brun et un sol marron.
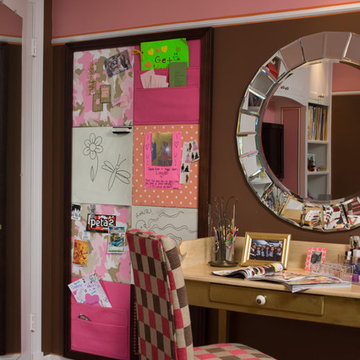
Aménagement d'une chambre de fille de 4 à 10 ans éclectique avec un bureau, moquette, un sol multicolore et un mur multicolore.
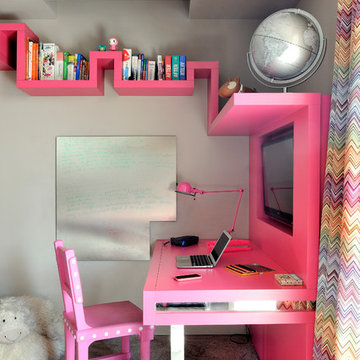
Frenchie Cristogatin
Idée de décoration pour une chambre de fille de 4 à 10 ans bohème avec un bureau, moquette et un sol gris.
Idée de décoration pour une chambre de fille de 4 à 10 ans bohème avec un bureau, moquette et un sol gris.
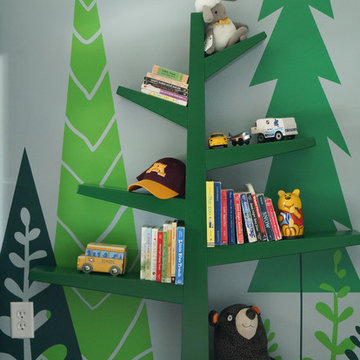
This boys' room reflects a love of the great outdoors with special attention paid to Minnesota's favorite lumberjack, Paul Bunyan. It was designed to easily grow with the child and has many different shelves, cubbies, nooks, and crannies for him to stow away his trinkets and display his treasures.
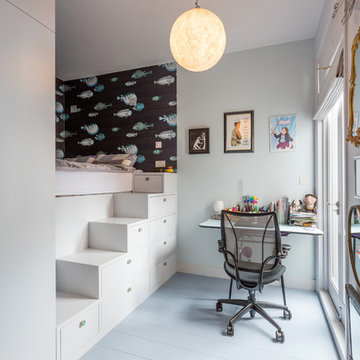
Belle Imaging
Cette photo montre une chambre d'enfant de 4 à 10 ans éclectique de taille moyenne avec un mur bleu, parquet peint et un sol gris.
Cette photo montre une chambre d'enfant de 4 à 10 ans éclectique de taille moyenne avec un mur bleu, parquet peint et un sol gris.
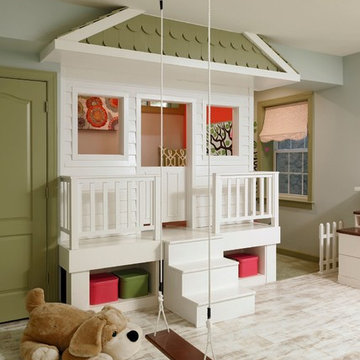
A perfect playroom space for two young girls to grow into. The space contains a custom made playhouse, complete with hidden trap door, custom built in benches with plenty of toy storage and bench cushions for reading, lounging or play pretend. In order to mimic an outdoor space, we added an indoor swing. The side of the playhouse has a small soft area with green carpeting to mimic grass, and a small picket fence. The tree wall stickers add to the theme. A huge highlight to the space is the custom designed, custom built craft table with plenty of storage for all kinds of craft supplies. The rustic laminate wood flooring adds to the cottage theme.
Bob Narod Photography
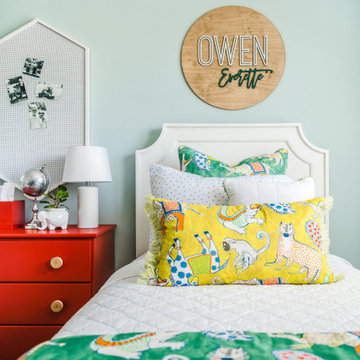
Aménagement d'une chambre d'enfant de 4 à 10 ans éclectique de taille moyenne avec un mur vert, moquette et un sol gris.
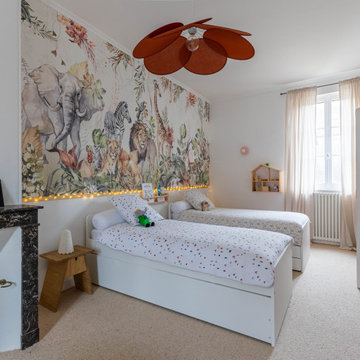
Inspiration pour une chambre d'enfant de 4 à 10 ans bohème de taille moyenne avec un mur blanc, moquette, un sol beige et du papier peint.
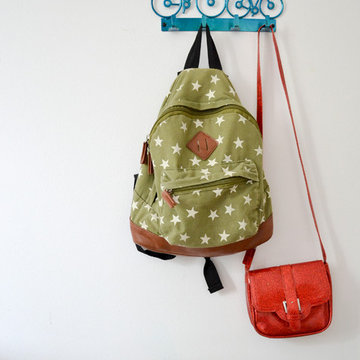
Lizzie Ravn | Emmerson & Fifteenth
Cette photo montre une petite chambre d'enfant de 4 à 10 ans éclectique avec un mur blanc et moquette.
Cette photo montre une petite chambre d'enfant de 4 à 10 ans éclectique avec un mur blanc et moquette.

Photo Credit - Lori Hamilton
Idée de décoration pour une très grande chambre d'enfant de 4 à 10 ans bohème avec un mur beige et moquette.
Idée de décoration pour une très grande chambre d'enfant de 4 à 10 ans bohème avec un mur beige et moquette.
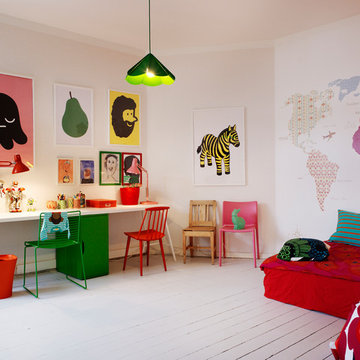
Aménagement d'une grande chambre d'enfant de 4 à 10 ans éclectique avec un mur blanc et parquet peint.
Idées déco de chambres d'enfant de 4 à 10 ans éclectiques
6