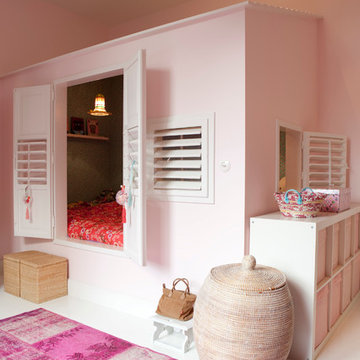Idées déco de chambres d'enfant de 4 à 10 ans marrons
Trier par :
Budget
Trier par:Populaires du jour
41 - 60 sur 4 470 photos
1 sur 3
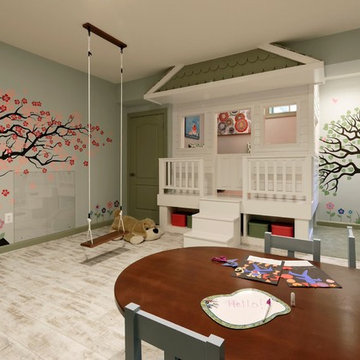
A perfect playroom space for two young girls to grow into. The space contains a custom made playhouse, complete with hidden trap door, custom built in benches with plenty of toy storage and bench cushions for reading, lounging or play pretend. In order to mimic an outdoor space, we added an indoor swing. The side of the playhouse has a small soft area with green carpeting to mimic grass, and a small picket fence. The tree wall stickers add to the theme. A huge highlight to the space is the custom designed, custom built craft table with plenty of storage for all kinds of craft supplies. The rustic laminate wood flooring adds to the cottage theme.
Bob Narod Photography
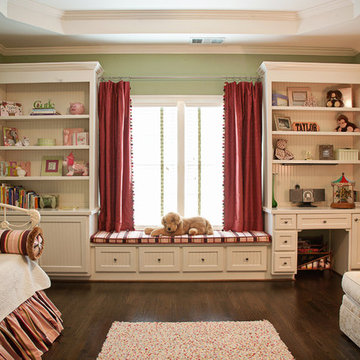
Idées déco pour une chambre d'enfant de 4 à 10 ans classique de taille moyenne avec un mur vert et parquet foncé.
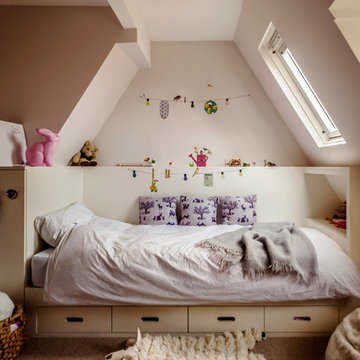
ALEXIS HAMILTON
Aménagement d'une petite chambre d'enfant de 4 à 10 ans contemporaine avec moquette.
Aménagement d'une petite chambre d'enfant de 4 à 10 ans contemporaine avec moquette.
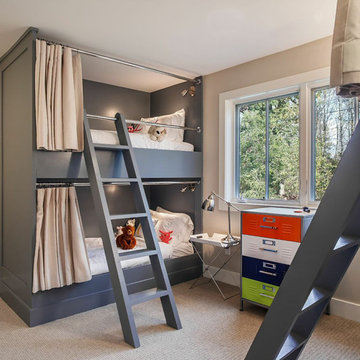
Bradley M. Jones Photography
Builder Credit: Jonathon Caron Construction
Inspiration pour une chambre d'enfant de 4 à 10 ans design de taille moyenne avec un mur beige et moquette.
Inspiration pour une chambre d'enfant de 4 à 10 ans design de taille moyenne avec un mur beige et moquette.
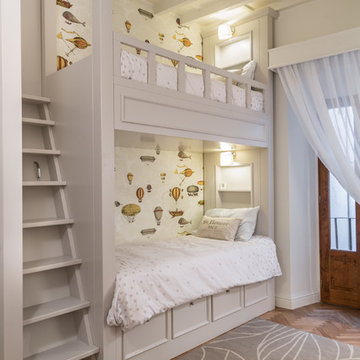
Idée de décoration pour une chambre d'enfant de 4 à 10 ans tradition avec un mur blanc, un sol en bois brun et un lit superposé.

Inspiration pour une chambre d'enfant de 4 à 10 ans traditionnelle avec un mur blanc et un lit superposé.
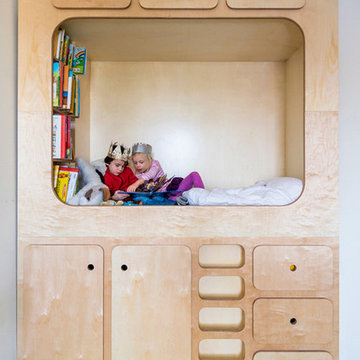
© Bertram Bölkow Fotodesign
Aménagement d'une chambre d'enfant de 4 à 10 ans contemporaine de taille moyenne avec un mur blanc, moquette et un lit superposé.
Aménagement d'une chambre d'enfant de 4 à 10 ans contemporaine de taille moyenne avec un mur blanc, moquette et un lit superposé.
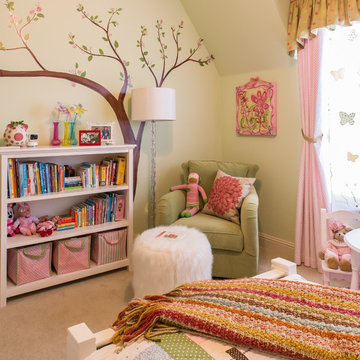
This Little Girls Bedroom was awarded 1st Place in the ASID DESIGN OVATION DALLAS 2015 AWARDS & 3rd Place in the ASID LEGACY OF DESIGN TEXAS 2015 for Small Child's Room. Photos by Michael Hunter.
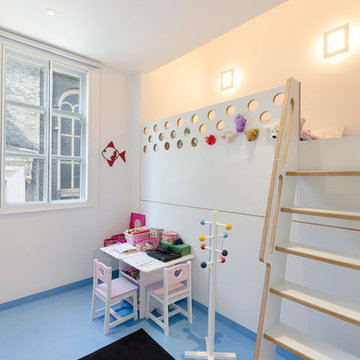
Exemple d'une chambre d'enfant de 4 à 10 ans tendance avec un mur blanc et un lit mezzanine.
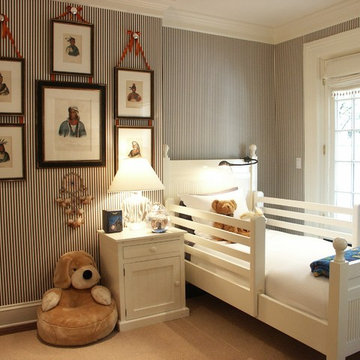
Lee J. Stahl
Exemple d'une chambre d'enfant de 4 à 10 ans chic avec un mur multicolore.
Exemple d'une chambre d'enfant de 4 à 10 ans chic avec un mur multicolore.
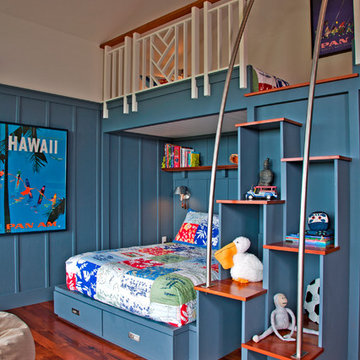
Ryan Syphers
Cette image montre une chambre d'enfant de 4 à 10 ans ethnique avec un mur bleu, un sol en bois brun et un lit superposé.
Cette image montre une chambre d'enfant de 4 à 10 ans ethnique avec un mur bleu, un sol en bois brun et un lit superposé.
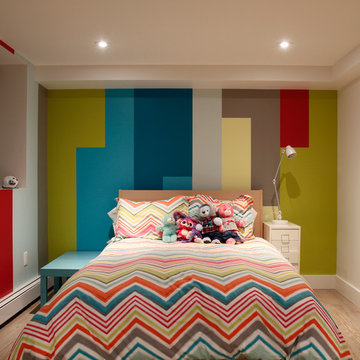
Idées déco pour une petite chambre d'enfant de 4 à 10 ans contemporaine avec un mur multicolore et parquet clair.
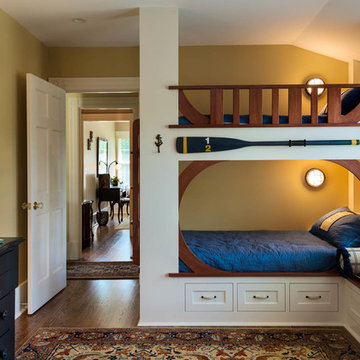
Rob Karosis
Inspiration pour une chambre d'enfant de 4 à 10 ans marine avec un mur jaune, parquet foncé et un lit superposé.
Inspiration pour une chambre d'enfant de 4 à 10 ans marine avec un mur jaune, parquet foncé et un lit superposé.

Boys bedroom and loft study
Photo: Rob Karosis
Idée de décoration pour une chambre d'enfant de 4 à 10 ans champêtre avec un mur jaune et un sol en bois brun.
Idée de décoration pour une chambre d'enfant de 4 à 10 ans champêtre avec un mur jaune et un sol en bois brun.
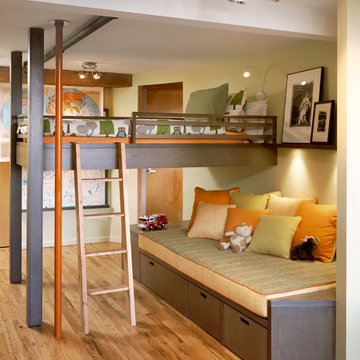
Photography by Catherine Tighe
Réalisation d'une chambre d'enfant de 4 à 10 ans design avec un sol en bois brun, un mur vert et un lit superposé.
Réalisation d'une chambre d'enfant de 4 à 10 ans design avec un sol en bois brun, un mur vert et un lit superposé.
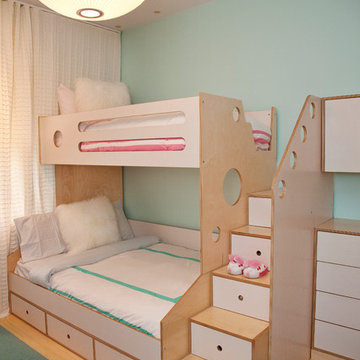
Danielle Stingu
Inspiration pour une chambre d'enfant de 4 à 10 ans design avec un mur bleu, parquet clair et un lit superposé.
Inspiration pour une chambre d'enfant de 4 à 10 ans design avec un mur bleu, parquet clair et un lit superposé.

4,945 square foot two-story home, 6 bedrooms, 5 and ½ bathroom plus a secondary family room/teen room. The challenge for the design team of this beautiful New England Traditional home in Brentwood was to find the optimal design for a property with unique topography, the natural contour of this property has 12 feet of elevation fall from the front to the back of the property. Inspired by our client’s goal to create direct connection between the interior living areas and the exterior living spaces/gardens, the solution came with a gradual stepping down of the home design across the largest expanse of the property. With smaller incremental steps from the front property line to the entry door, an additional step down from the entry foyer, additional steps down from a raised exterior loggia and dining area to a slightly elevated lawn and pool area. This subtle approach accomplished a wonderful and fairly undetectable transition which presented a view of the yard immediately upon entry to the home with an expansive experience as one progresses to the rear family great room and morning room…both overlooking and making direct connection to a lush and magnificent yard. In addition, the steps down within the home created higher ceilings and expansive glass onto the yard area beyond the back of the structure. As you will see in the photographs of this home, the family area has a wonderful quality that really sets this home apart…a space that is grand and open, yet warm and comforting. A nice mixture of traditional Cape Cod, with some contemporary accents and a bold use of color…make this new home a bright, fun and comforting environment we are all very proud of. The design team for this home was Architect: P2 Design and Jill Wolff Interiors. Jill Wolff specified the interior finishes as well as furnishings, artwork and accessories.
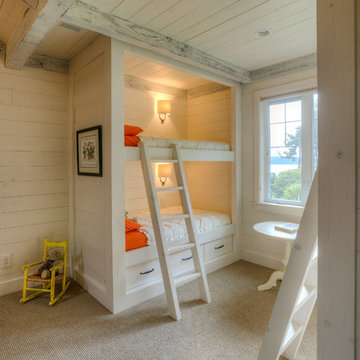
Lucas Henning Photography
Inspiration pour une chambre d'enfant de 4 à 10 ans chalet avec un mur blanc, moquette et un lit superposé.
Inspiration pour une chambre d'enfant de 4 à 10 ans chalet avec un mur blanc, moquette et un lit superposé.
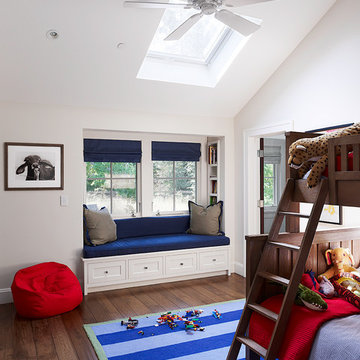
Adrian Gregorutti
Cette image montre une chambre d'enfant de 4 à 10 ans traditionnelle avec un mur blanc, parquet foncé et un lit superposé.
Cette image montre une chambre d'enfant de 4 à 10 ans traditionnelle avec un mur blanc, parquet foncé et un lit superposé.
Idées déco de chambres d'enfant de 4 à 10 ans marrons
3
