Idées déco de chambres d'enfant de 4 à 10 ans montagne
Trier par :
Budget
Trier par:Populaires du jour
161 - 180 sur 447 photos
1 sur 3
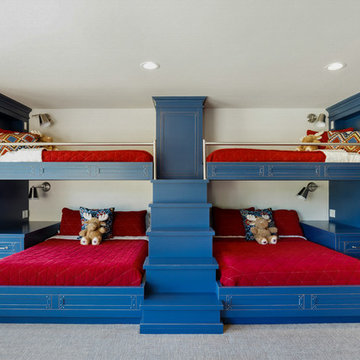
Cette photo montre une grande chambre d'enfant de 4 à 10 ans montagne avec un mur blanc, moquette et un sol beige.
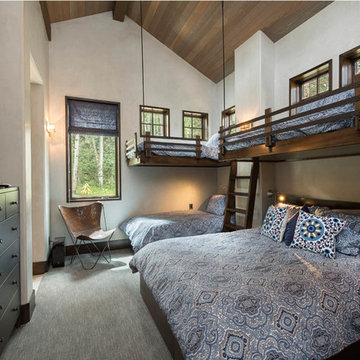
Nestled in the surrounding hillside of Telluride Ski Resort, this mountain home was born from the idea of integrating a home in to it’s site and having it interact with the natural vegetation and impressive circling views. This did not come without design challenges, but the result was a rustic modern structure clad in steel, glass, wood, and stone.
Floor to ceiling glass walls lend to breathtaking views of Mount Emma, Dallas, and Iron Mountain. Transparency through the structure was very important to the clients as it allowed them to feel apart of the natural environment. You can see through the formal entry through the great room and out the back of the house. This created a spacious feel to the already open floor plan of the great room, dining room, and kitchen.
http://www.centresky.com/telluride-mountain-home-video-tour
Photos by Whit Richardson
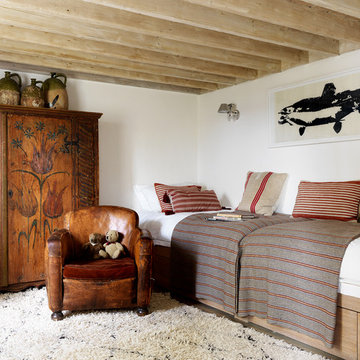
Aménagement d'une chambre d'enfant de 4 à 10 ans montagne de taille moyenne avec un mur blanc.
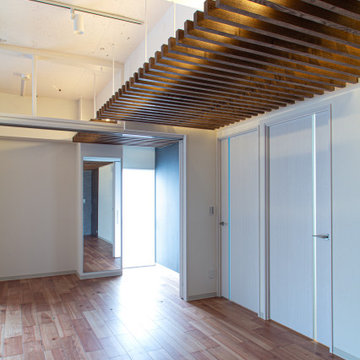
本来、外部で使うルーバーを室内に設置する事で、外の空気感を感じ、カフェテラスの様な皆がいる場の雰囲気を持つリビングです。
ルーバーとは、細長い材料を細かいピッチで平行に並べてた建築部材で、庇の様に設置し、太陽の光りを和らげ影にしたり、外から内部を見えづらくする為に作ります。
外部にあるはずのルーバーを室内に設置することで、室内にいながら擬似的に外部にいる様な感覚になります。
ルーバー天井の家・東京都板橋区
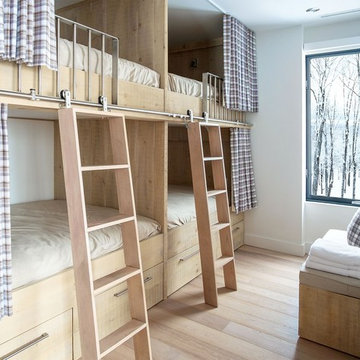
Cette photo montre une chambre d'enfant de 4 à 10 ans montagne avec un mur blanc, parquet clair, un sol beige et un lit superposé.
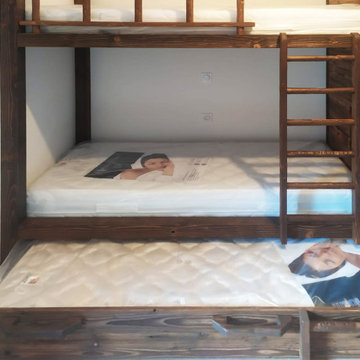
una casa in montagna da utilizzare come chalet per una coppia con due figli piccoli; il progetto di arredo prevede in particolar modo lo sviluppo delle camere secondo lo stile rustico, cercando di sfruttare al massimo gli spazi, in maniera da ricavare diversi posti letto in più per gli ospiti senza pregiudicarne l'estetica e la funzionalità
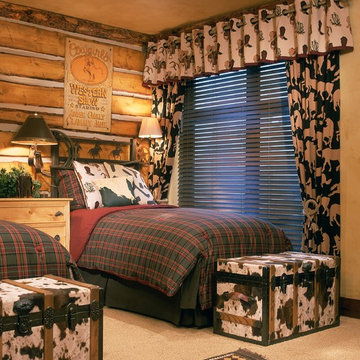
Cette image montre une chambre d'enfant de 4 à 10 ans chalet de taille moyenne avec moquette et un mur multicolore.
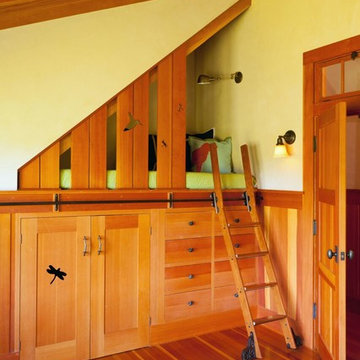
Exemple d'une chambre d'enfant de 4 à 10 ans montagne de taille moyenne avec un mur vert et un sol en bois brun.
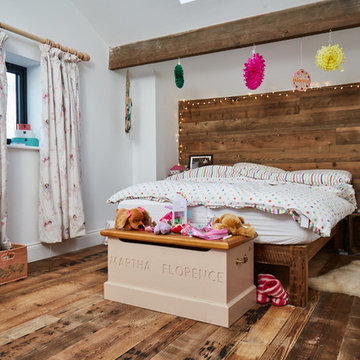
Cette photo montre une chambre d'enfant de 4 à 10 ans montagne de taille moyenne avec un mur blanc, parquet clair et un sol marron.

Réalisation d'une chambre d'enfant de 4 à 10 ans chalet avec un mur blanc, un sol en bois brun, un sol marron, poutres apparentes et un plafond voûté.
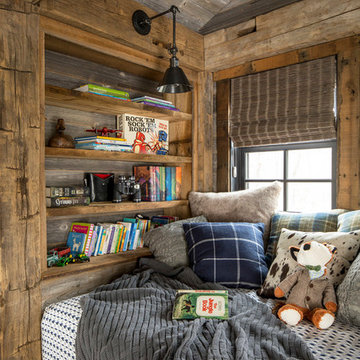
Martha O'Hara Interiors, Interior Design & Photo Styling | Troy Thies, Photography |
Please Note: All “related,” “similar,” and “sponsored” products tagged or listed by Houzz are not actual products pictured. They have not been approved by Martha O’Hara Interiors nor any of the professionals credited. For information about our work, please contact design@oharainteriors.com.
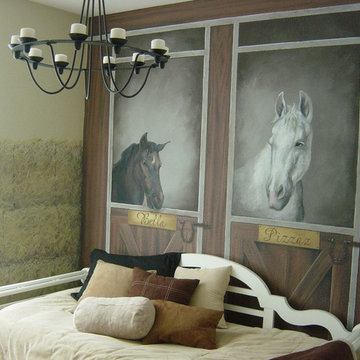
Aménagement d'une chambre d'enfant de 4 à 10 ans montagne de taille moyenne avec un mur multicolore.
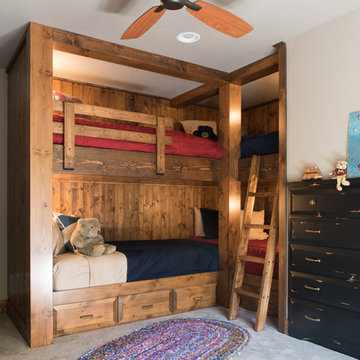
Built in bunk beds
Idées déco pour une chambre d'enfant de 4 à 10 ans montagne avec un mur blanc, moquette, un sol gris et un lit superposé.
Idées déco pour une chambre d'enfant de 4 à 10 ans montagne avec un mur blanc, moquette, un sol gris et un lit superposé.
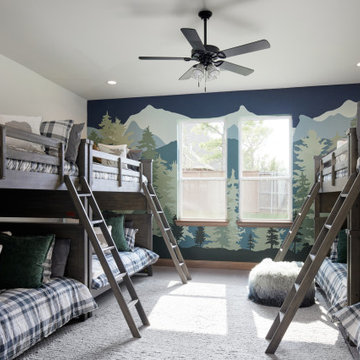
Cette photo montre une chambre d'enfant de 4 à 10 ans montagne avec un mur blanc, moquette, un sol gris et du papier peint.
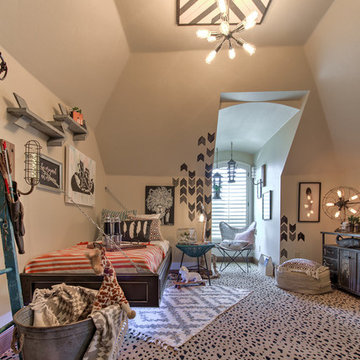
Reed Ewing
Réalisation d'une petite chambre d'enfant de 4 à 10 ans chalet avec un mur beige, moquette et un sol beige.
Réalisation d'une petite chambre d'enfant de 4 à 10 ans chalet avec un mur beige, moquette et un sol beige.

In the middle of the bunkbeds sits a stage/play area with a cozy nook underneath.
---
Project by Wiles Design Group. Their Cedar Rapids-based design studio serves the entire Midwest, including Iowa City, Dubuque, Davenport, and Waterloo, as well as North Missouri and St. Louis.
For more about Wiles Design Group, see here: https://wilesdesigngroup.com/
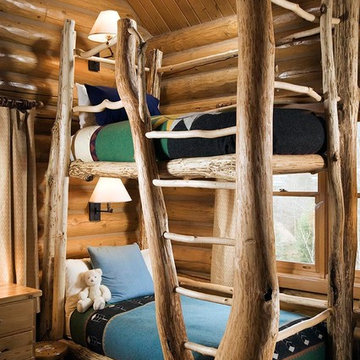
Inspiration pour une chambre d'enfant de 4 à 10 ans chalet avec un sol en bois brun et un lit superposé.
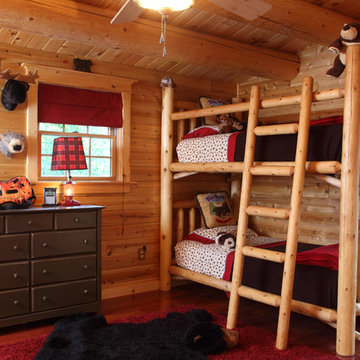
home by: Katahdin Cedar Log Homes
photos by: F & E Schmidt Photography
Inspiration pour une chambre d'enfant de 4 à 10 ans chalet de taille moyenne avec un sol en bois brun, un mur marron et un lit superposé.
Inspiration pour une chambre d'enfant de 4 à 10 ans chalet de taille moyenne avec un sol en bois brun, un mur marron et un lit superposé.
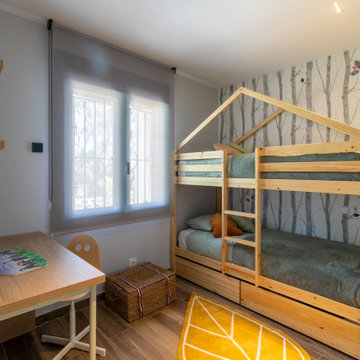
Inspiration pour une chambre d'enfant de 4 à 10 ans chalet de taille moyenne avec un mur blanc, un sol en carrelage de porcelaine, un sol marron et du papier peint.
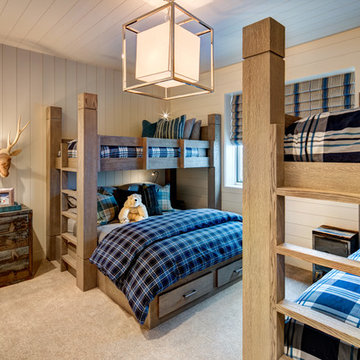
Cette image montre une grande chambre d'enfant de 4 à 10 ans chalet avec un mur blanc, moquette et un sol gris.
Idées déco de chambres d'enfant de 4 à 10 ans montagne
9