Idées déco de chambres d'enfant de taille moyenne avec différents habillages de murs
Trier par :
Budget
Trier par:Populaires du jour
161 - 180 sur 2 463 photos
1 sur 3
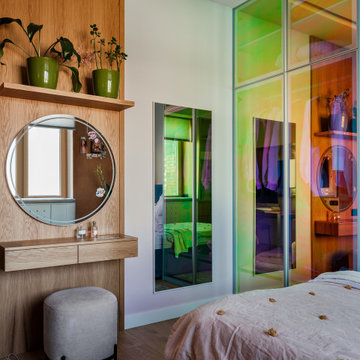
В каждой детской мы хотели подчеркнуть индивидуальность каждого ребенка каким то элементом, но при этом чтобы интерьер в целом был органичной частью общей концепции. Девочка 13 лет увлекается модой, поэтому для нее мы сделали фотогеничный интерьер с градиентными обоями и радужными фасадами шкафа.
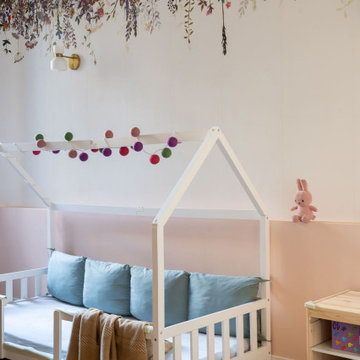
Aménagement d'une chambre d'enfant de 1 à 3 ans classique de taille moyenne avec un mur rose, parquet clair et du papier peint.
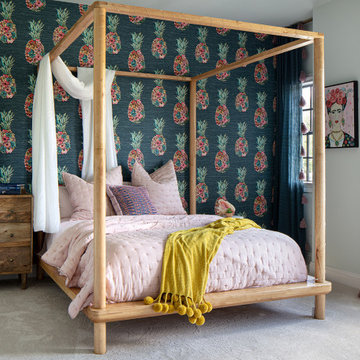
This fun bedroom was designed for our clients' teenage daughter who wanted something a little boho chic. This eclectic pineapple grass cloth wallpaper makes a great backdrop to this minimalist wood canopy bed.
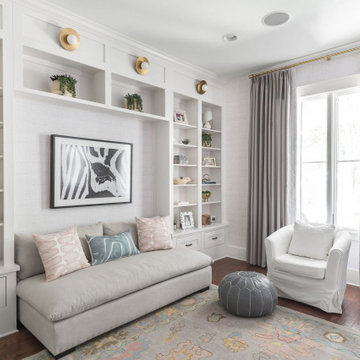
Idée de décoration pour une chambre de fille de 1 à 3 ans minimaliste de taille moyenne avec parquet foncé et du papier peint.
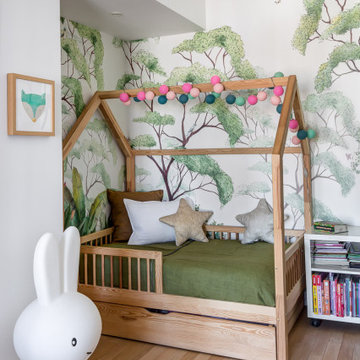
Pour la chambre d'Olivia, nous avons voulu créer un univers coloré et naturel, alors quoi de mieux que d’installer un joli papier peint panoramique..
• Celui-ci est le modèle « Forest » par "Maison Walls" qui crée une immersion totale dans la nature autour du lit cabane et de son alcôve !
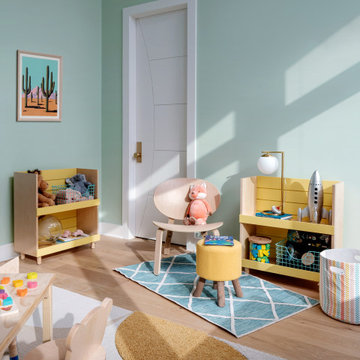
Our Austin studio decided to go bold with this project by ensuring that each space had a unique identity in the Mid-Century Modern style bathroom, butler's pantry, and mudroom. We covered the bathroom walls and flooring with stylish beige and yellow tile that was cleverly installed to look like two different patterns. The mint cabinet and pink vanity reflect the mid-century color palette. The stylish knobs and fittings add an extra splash of fun to the bathroom.
The butler's pantry is located right behind the kitchen and serves multiple functions like storage, a study area, and a bar. We went with a moody blue color for the cabinets and included a raw wood open shelf to give depth and warmth to the space. We went with some gorgeous artistic tiles that create a bold, intriguing look in the space.
In the mudroom, we used siding materials to create a shiplap effect to create warmth and texture – a homage to the classic Mid-Century Modern design. We used the same blue from the butler's pantry to create a cohesive effect. The large mint cabinets add a lighter touch to the space.
---
Project designed by the Atomic Ranch featured modern designers at Breathe Design Studio. From their Austin design studio, they serve an eclectic and accomplished nationwide clientele including in Palm Springs, LA, and the San Francisco Bay Area.
For more about Breathe Design Studio, see here: https://www.breathedesignstudio.com/
To learn more about this project, see here: https://www.breathedesignstudio.com/atomic-ranch
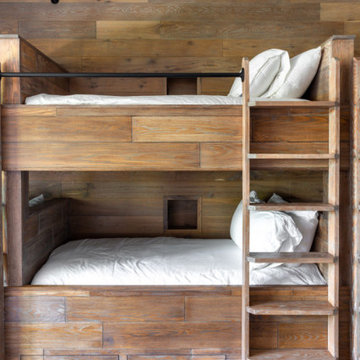
Built-in in bunk beds clad in reclaimed wood with integrated storage.
Exemple d'une chambre d'enfant montagne en bois de taille moyenne avec un sol en bois brun.
Exemple d'une chambre d'enfant montagne en bois de taille moyenne avec un sol en bois brun.
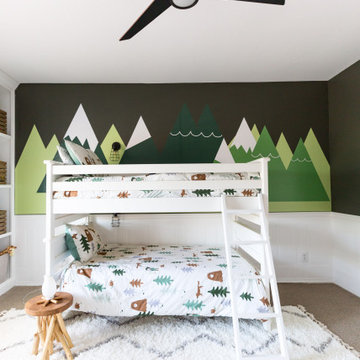
This kids bunk bed room has a camping and outdoor vibe. The kids love hiking and being outdoors and this room was perfect for some mountain decals and a little pretend fireplace. We also added custom cabinets around the reading nook bench under the window.
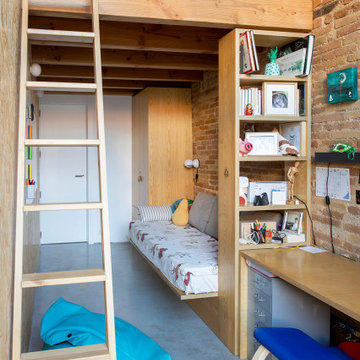
Cette image montre une chambre d'enfant urbaine de taille moyenne avec un mur rouge, sol en béton ciré, un sol bleu et un mur en parement de brique.
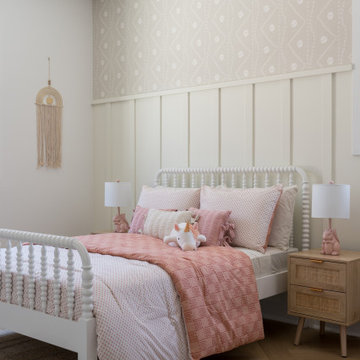
Aménagement d'une chambre d'enfant de 4 à 10 ans classique de taille moyenne avec un mur multicolore, parquet clair, un sol marron et boiseries.

Детская комната в голубых оттенках, настенным декором и потолочным бра в виде облаков
Inspiration pour une chambre de fille de 4 à 10 ans design en bois de taille moyenne avec un mur blanc, un sol en bois brun, un sol marron et un plafond en bois.
Inspiration pour une chambre de fille de 4 à 10 ans design en bois de taille moyenne avec un mur blanc, un sol en bois brun, un sol marron et un plafond en bois.
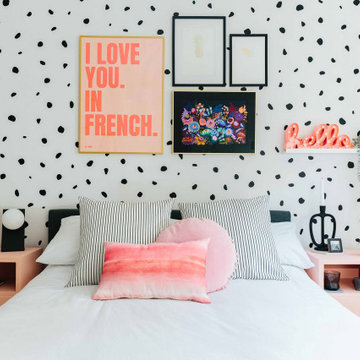
The soft shades of pink and white give a bright and welcoming feel to this children's bedroom.
Exemple d'une chambre d'enfant de 4 à 10 ans tendance de taille moyenne avec du papier peint.
Exemple d'une chambre d'enfant de 4 à 10 ans tendance de taille moyenne avec du papier peint.

Inspiration pour une chambre d'enfant de 4 à 10 ans traditionnelle en bois de taille moyenne avec un mur blanc, sol en stratifié, un sol gris et un plafond à caissons.
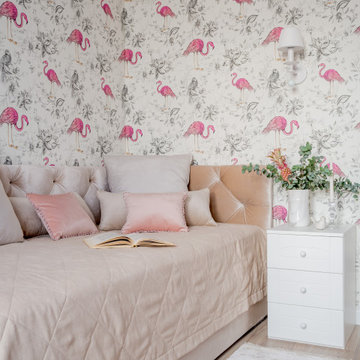
Exemple d'une chambre d'enfant chic de taille moyenne avec un mur multicolore, un sol beige et du papier peint.

A modern design! A fun girls room.
Cette photo montre une chambre d'enfant moderne de taille moyenne avec un mur beige, moquette, un sol beige et du lambris.
Cette photo montre une chambre d'enfant moderne de taille moyenne avec un mur beige, moquette, un sol beige et du lambris.
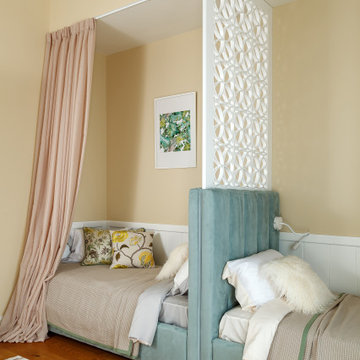
детская
Cette image montre une chambre d'enfant de 4 à 10 ans traditionnelle de taille moyenne avec un mur beige, un sol en bois brun, un sol marron et du lambris.
Cette image montre une chambre d'enfant de 4 à 10 ans traditionnelle de taille moyenne avec un mur beige, un sol en bois brun, un sol marron et du lambris.

Exemple d'une chambre d'enfant scandinave de taille moyenne avec un mur multicolore, un sol en bois brun et du lambris.
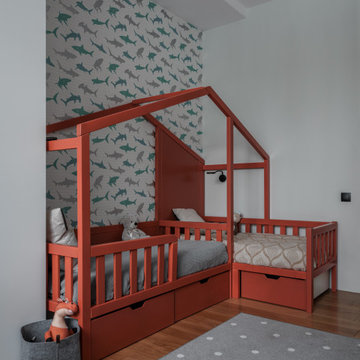
Детская комната стилистически представляет собой нейтральное пространство, продолжающее общую концепцию. В качестве яркого элемента - кровать в форме домика, сложного кирпичного оттенка и акцентные обои за кроватью.
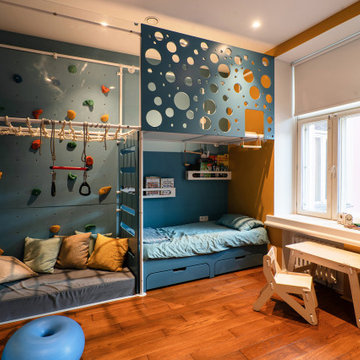
Детская старшего ребёнка изначально задумывалась как яркое смелое пространство с волнообразным потолком, авторской мебелью и большим количеством ярких акцентов. Однако, по причине дороговизны предлагаемых решений, было решено мебелировать детскую готовыми решениями.
Получилось креативное пространство для роста, творчества и многостороннего развития ребёнка. Над кроватью расположена акцентная перфорированная панель, слева от неё - скалолазная стенка, большой стеллаж для игрушек у входа и рабочий стол у окна.
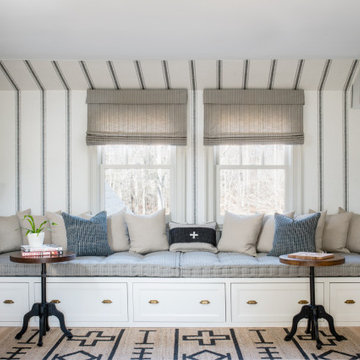
A boys' bedroom is outfitted with a striped wallpaper to create a tented effect. A custom built-in daybed with storage acts as a lounge/reading/sleeping area.
Idées déco de chambres d'enfant de taille moyenne avec différents habillages de murs
9