Idées déco de chambres d'enfant en bois avec du lambris de bois
Trier par :
Budget
Trier par:Populaires du jour
121 - 140 sur 553 photos
1 sur 3

Sleeping Loft
Exemple d'une petite chambre d'enfant montagne en bois avec un mur bleu, un sol en bois brun et un plafond en bois.
Exemple d'une petite chambre d'enfant montagne en bois avec un mur bleu, un sol en bois brun et un plafond en bois.

2 years after building their house, a young family needed some more space for needs of their growing children. The decision was made to renovate their unfinished basement to create a new space for both children and adults.
PLAYPOD
The most compelling feature upon entering the basement is the Playpod. The 100 sq.ft structure is both playful and practical. It functions as a hideaway for the family’s young children who use their imagination to transform the space into everything from an ice cream truck to a space ship. Storage is provided for toys and books, brining order to the chaos of everyday playing. The interior is lined with plywood to provide a warm but robust finish. In contrast, the exterior is clad with reclaimed pine floor boards left over from the original house. The black stained pine helps the Playpod stand out while simultaneously enabling the character of the aged wood to be revealed. The orange apertures create ‘moments’ for the children to peer out to the world while also enabling parents to keep an eye on the fun. The Playpod’s unique form and compact size is scaled for small children but is designed to stimulate big imagination. And putting the FUN in FUNctional.
PLANNING
The layout of the basement is organized to separate private and public areas from each other. The office/guest room is tucked away from the media room to offer a tranquil environment for visitors. The new four piece bathroom serves the entire basement but can be annexed off by a set of pocket doors to provide a private ensuite for guests.
The media room is open and bright making it inviting for the family to enjoy time together. Sitting adjacent to the Playpod, the media room provides a sophisticated place to entertain guests while the children can enjoy their own space close by. The laundry room and small home gym are situated in behind the stairs. They work symbiotically allowing the homeowners to put in a quick workout while waiting for the clothes to dry. After the workout gym towels can quickly be exchanged for fluffy new ones thanks to the ample storage solutions customized for the homeowners.
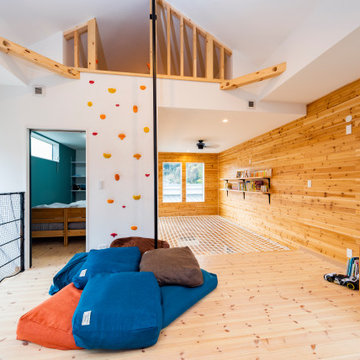
Idée de décoration pour une chambre d'enfant design en bois de taille moyenne avec un mur blanc, un sol beige et parquet clair.
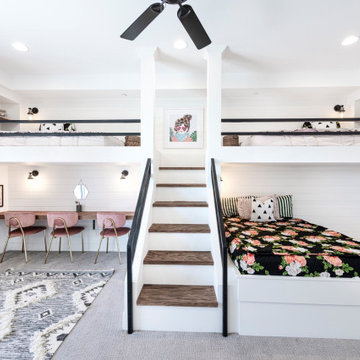
Exemple d'une chambre d'enfant nature avec un mur blanc, moquette, un sol gris et du lambris de bois.
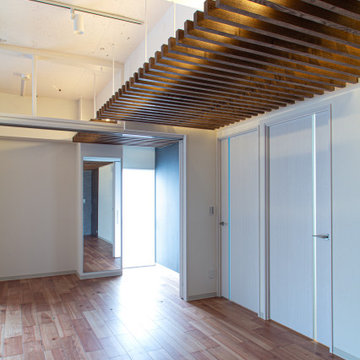
本来、外部で使うルーバーを室内に設置する事で、外の空気感を感じ、カフェテラスの様な皆がいる場の雰囲気を持つリビングです。
ルーバーとは、細長い材料を細かいピッチで平行に並べてた建築部材で、庇の様に設置し、太陽の光りを和らげ影にしたり、外から内部を見えづらくする為に作ります。
外部にあるはずのルーバーを室内に設置することで、室内にいながら擬似的に外部にいる様な感覚になります。
ルーバー天井の家・東京都板橋区
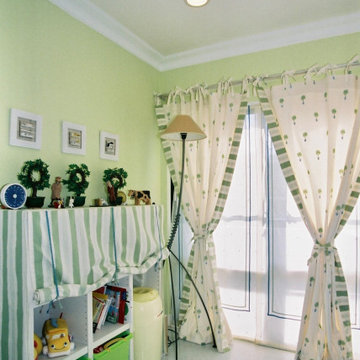
私の子供の部屋、赤ちゃんから幼児の頃までのお部屋をご紹介します。イギリスでは子供が生まれる前から両親がこれから生まれてくる赤ちゃんのためにインテリアを用意して待っているんです。在英している時に違う文化に驚きましたが、小さいころから歯を磨く、服をたたむ、、、という習慣のように子どもたちもこの小さな頃から習慣づくよう、ベッドメイキングして幼稚園に通ってました。今では大切な思い出です。
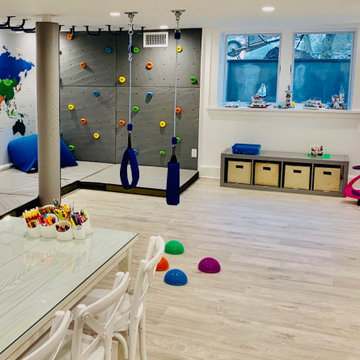
Cette image montre une chambre d'enfant de 4 à 10 ans traditionnelle en bois de taille moyenne avec un mur blanc, sol en stratifié, un sol gris et un plafond à caissons.
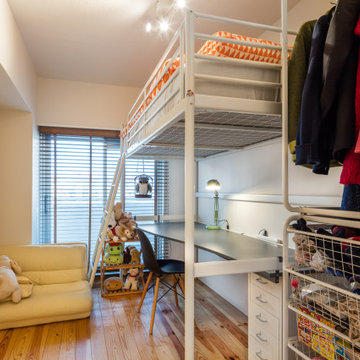
Cette photo montre une petite chambre d'enfant moderne avec un bureau, un mur blanc, un sol en bois brun, un sol beige, un plafond en lambris de bois et du lambris de bois.
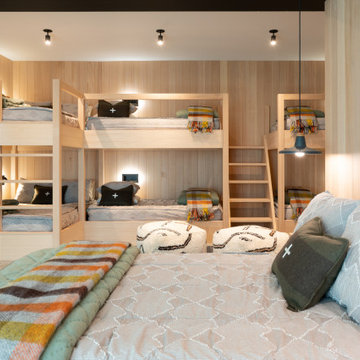
Mountain modern built-in bunk bed.
Cette image montre une chambre d'enfant nordique en bois avec un lit superposé, un mur beige et un sol beige.
Cette image montre une chambre d'enfant nordique en bois avec un lit superposé, un mur beige et un sol beige.
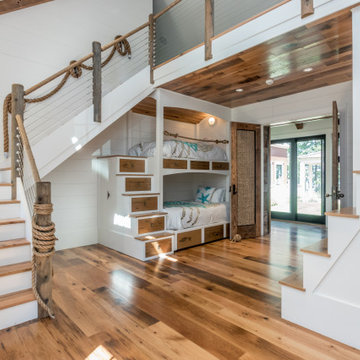
Idée de décoration pour une chambre d'enfant champêtre avec un sol en bois brun, un sol marron, un plafond voûté et du lambris de bois.
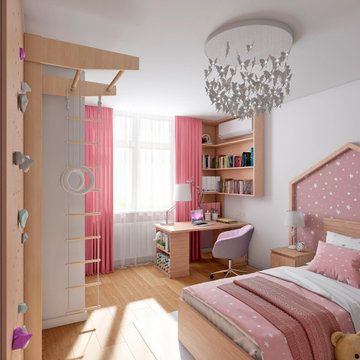
Inspiration pour une petite chambre d'enfant de 4 à 10 ans en bois avec un mur blanc, sol en stratifié et un sol marron.
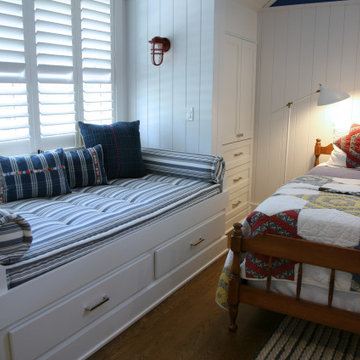
The custom built in window seats in the bunk rooms are flanked with drawer and clothing storage. This window seat has a full sized twin mattress making for one more bed in the room!
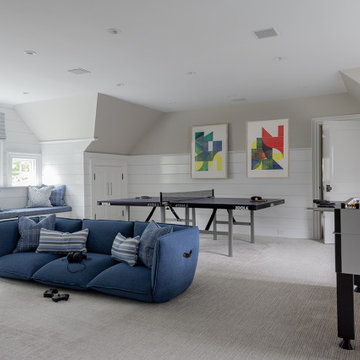
Inspiration pour une chambre d'enfant traditionnelle avec un mur beige, moquette, un sol gris et du lambris de bois.
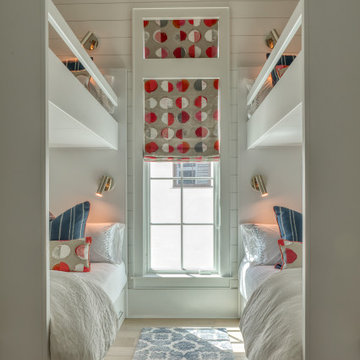
Aménagement d'une petite chambre d'enfant bord de mer avec un mur blanc, parquet clair, un sol beige et du lambris de bois.
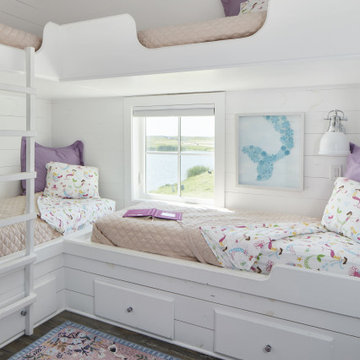
Port Aransas Beach House, Girls' Bunk Room
Aménagement d'une chambre d'enfant bord de mer de taille moyenne avec un mur blanc, un sol en vinyl, un sol marron et du lambris de bois.
Aménagement d'une chambre d'enfant bord de mer de taille moyenne avec un mur blanc, un sol en vinyl, un sol marron et du lambris de bois.
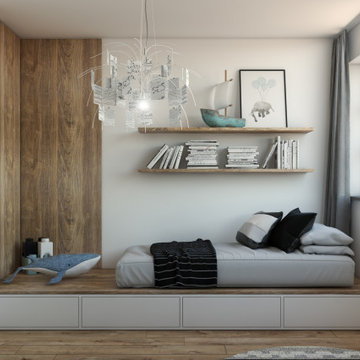
Exemple d'une chambre d'enfant de 4 à 10 ans tendance en bois de taille moyenne avec un mur blanc, un sol en bois brun et un sol marron.
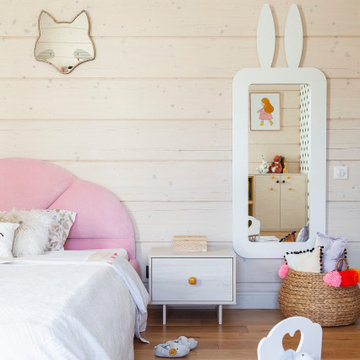
Idées déco pour une chambre d'enfant de 1 à 3 ans contemporaine en bois avec un mur blanc.

Idée de décoration pour une chambre d'enfant de 4 à 10 ans marine avec un mur blanc, moquette, un sol beige, un plafond en lambris de bois et du lambris de bois.
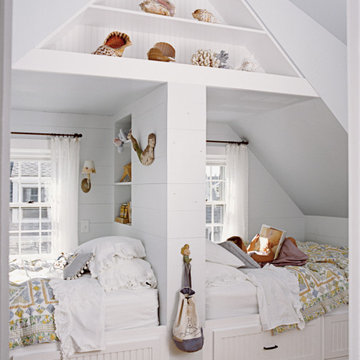
An additional bedroom wasn't allowed by local code so this cozy bedroom provides sleeping & nook space for two sisters. Each has their own lamp, shelves & storage as well as a personal window :)
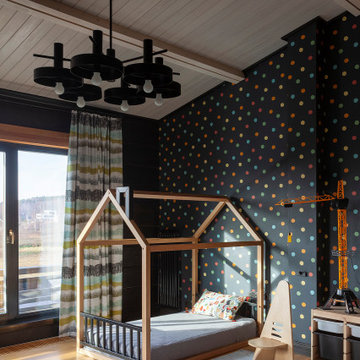
Idées déco pour une chambre de garçon de 4 à 10 ans campagne en bois avec un mur noir, poutres apparentes et un sol marron.
Idées déco de chambres d'enfant en bois avec du lambris de bois
7