Idées déco de chambres d'enfant en bois avec du lambris de bois
Trier par :
Budget
Trier par:Populaires du jour
141 - 160 sur 555 photos
1 sur 3
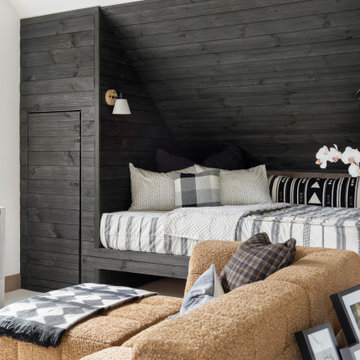
Built-in bunk room, kids loft space.
Exemple d'une petite chambre d'enfant de 4 à 10 ans scandinave avec un mur blanc, moquette, un sol blanc, un plafond voûté et du lambris de bois.
Exemple d'une petite chambre d'enfant de 4 à 10 ans scandinave avec un mur blanc, moquette, un sol blanc, un plafond voûté et du lambris de bois.
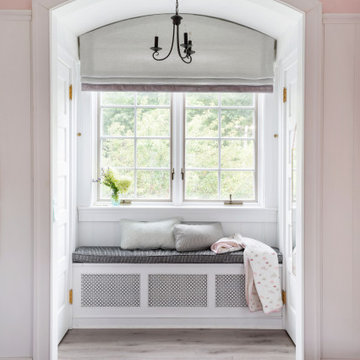
We completely renovated this Haverford home between Memorial Day and Labor Day! We maintained the traditional feel of this colonial home with Early-American heart pine floors and bead board on the walls of various rooms. But we also added features of modern living. The open concept kitchen has warm blue cabinetry, an eating area with a built-in bench with storage, and an especially convenient area for pet supplies and eating! Subtle and sophisticated, the bathrooms are awash in gray and white Carrara marble. We custom made built-in shelves, storage and a closet throughout the home. Crafting the millwork on the staircase walls, post and railing was our favorite part of the project.
Rudloff Custom Builders has won Best of Houzz for Customer Service in 2014, 2015 2016, 2017, 2019, and 2020. We also were voted Best of Design in 2016, 2017, 2018, 2019 and 2020, which only 2% of professionals receive. Rudloff Custom Builders has been featured on Houzz in their Kitchen of the Week, What to Know About Using Reclaimed Wood in the Kitchen as well as included in their Bathroom WorkBook article. We are a full service, certified remodeling company that covers all of the Philadelphia suburban area. This business, like most others, developed from a friendship of young entrepreneurs who wanted to make a difference in their clients’ lives, one household at a time. This relationship between partners is much more than a friendship. Edward and Stephen Rudloff are brothers who have renovated and built custom homes together paying close attention to detail. They are carpenters by trade and understand concept and execution. Rudloff Custom Builders will provide services for you with the highest level of professionalism, quality, detail, punctuality and craftsmanship, every step of the way along our journey together.
Specializing in residential construction allows us to connect with our clients early in the design phase to ensure that every detail is captured as you imagined. One stop shopping is essentially what you will receive with Rudloff Custom Builders from design of your project to the construction of your dreams, executed by on-site project managers and skilled craftsmen. Our concept: envision our client’s ideas and make them a reality. Our mission: CREATING LIFETIME RELATIONSHIPS BUILT ON TRUST AND INTEGRITY.
Photo Credit: Jon Friedrich
Interior Design Credit: Larina Kase, of Wayne, PA
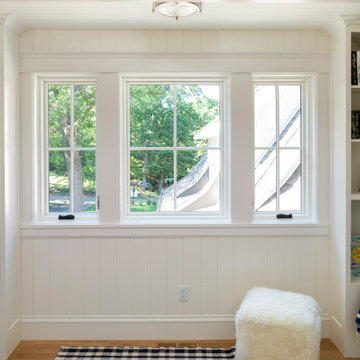
Cozy little book nook at the top of the stairs for the kids to read comics, books and dream the day away!
Cette photo montre une petite chambre neutre bord de mer avec un bureau, un mur blanc, parquet clair, un plafond en lambris de bois et du lambris de bois.
Cette photo montre une petite chambre neutre bord de mer avec un bureau, un mur blanc, parquet clair, un plafond en lambris de bois et du lambris de bois.
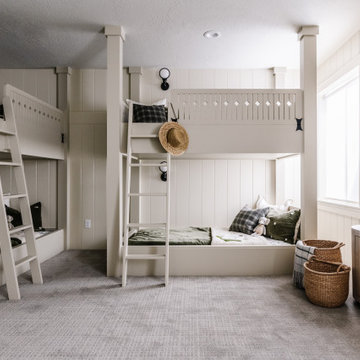
Idées déco pour une chambre d'enfant classique avec un mur blanc, moquette, un sol gris et du lambris de bois.
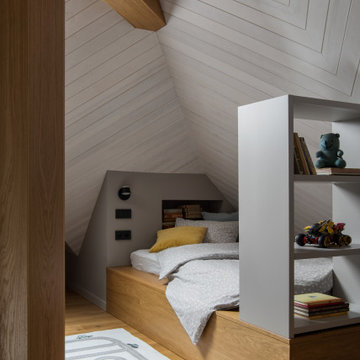
Cette image montre une chambre de garçon de 4 à 10 ans design de taille moyenne avec un bureau, un mur gris, un sol en bois brun, un sol beige, un plafond décaissé et du lambris de bois.
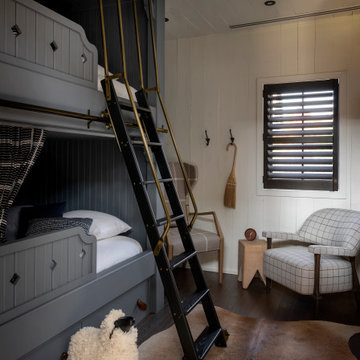
Réalisation d'une chambre d'enfant champêtre avec parquet foncé, un plafond en lambris de bois et du lambris de bois.
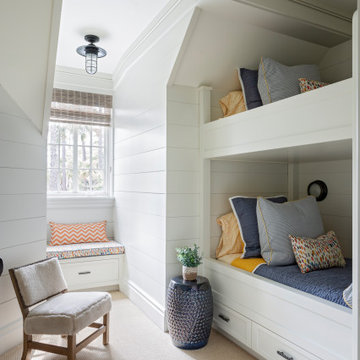
Cette photo montre une chambre d'enfant bord de mer avec un mur blanc, moquette, un sol beige et du lambris de bois.
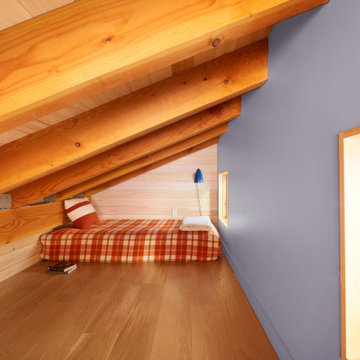
Sleeping Loft
Cette image montre une petite chambre d'enfant chalet en bois avec un mur bleu, un sol en bois brun et poutres apparentes.
Cette image montre une petite chambre d'enfant chalet en bois avec un mur bleu, un sol en bois brun et poutres apparentes.
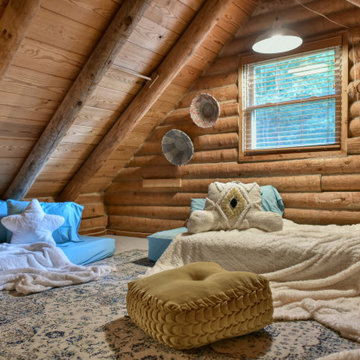
Idée de décoration pour une chambre d'enfant de 4 à 10 ans chalet en bois avec poutres apparentes, un plafond voûté et un plafond en bois.
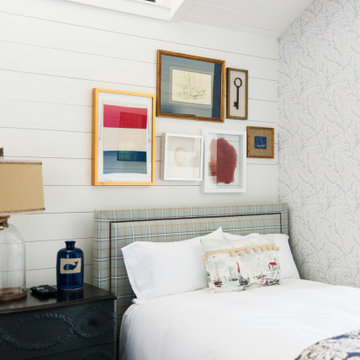
Playful patterns and endless adventures await in this whimsical boys' bedroom! From the wallpaper to the fun bedding, this room is designed to ignite the imagination and creativity of any young explorer.
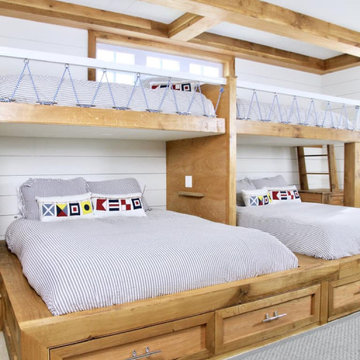
Réalisation d'une chambre d'enfant avec un mur gris, parquet clair, un sol gris, poutres apparentes et du lambris de bois.
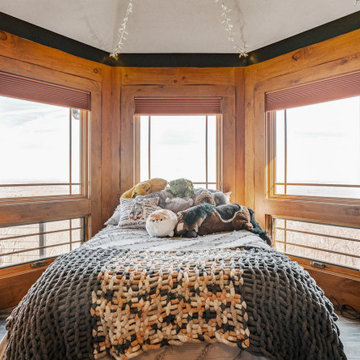
Cette image montre une chambre d'enfant en bois de taille moyenne avec un sol en vinyl et poutres apparentes.
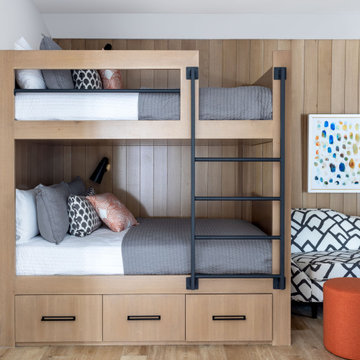
Exemple d'une grande chambre d'enfant chic en bois avec un mur marron, parquet clair et un sol marron.
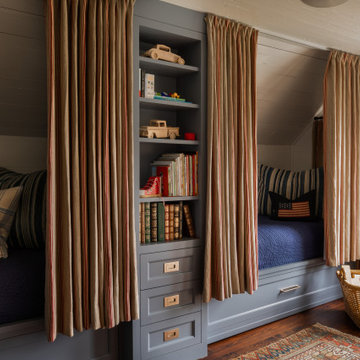
Cette photo montre une petite chambre d'enfant de 4 à 10 ans victorienne avec un mur blanc, parquet foncé, un sol marron, un plafond en lambris de bois et du lambris de bois.
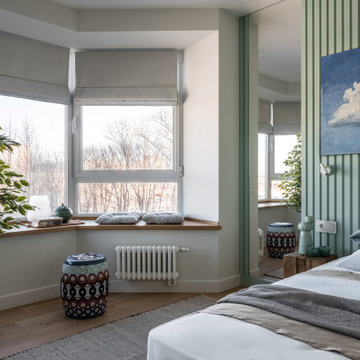
Кровать, реечная стена за кроватью с полками, гардероб, письменный стол, индивидуальное изготовление, мастерская WoodSeven,
Тумба Teak House
Стул Elephant Dining Chair | NORR11, L’appartment
Постельное белье Amalia
Текстиль Marilux
Декор Moon Stores, L’appartment
Керамика Бедрединова Наталья
Искусство Наталья Ворошилова « Из серии «Прогноз погоды», Галерея Kvartira S
Дерево Treez Collections
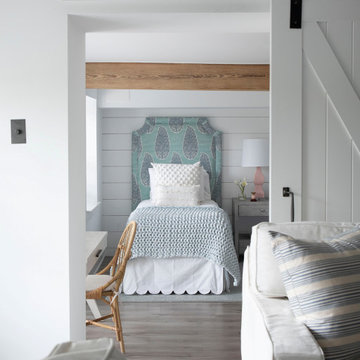
Idée de décoration pour une chambre d'enfant champêtre de taille moyenne avec un mur gris, un sol en bois brun, un sol gris et du lambris de bois.
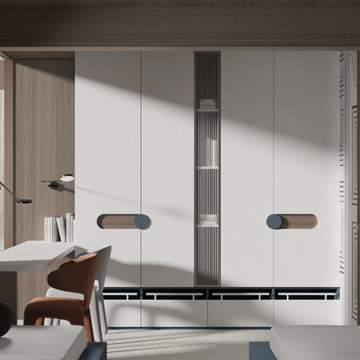
Réalisation d'une chambre d'enfant de 4 à 10 ans design en bois de taille moyenne avec un mur blanc, moquette, un sol gris et un plafond en bois.
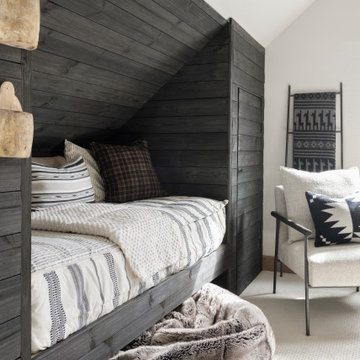
Built-in bunk room, kids loft space.
Exemple d'une petite chambre d'enfant de 4 à 10 ans scandinave avec un mur blanc, moquette, un sol blanc, un plafond voûté et du lambris de bois.
Exemple d'une petite chambre d'enfant de 4 à 10 ans scandinave avec un mur blanc, moquette, un sol blanc, un plafond voûté et du lambris de bois.
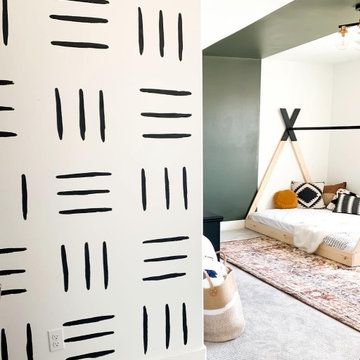
Super cute custom design featuring a color block accent strip and slat wall accent.
Cette image montre une chambre d'enfant minimaliste en bois de taille moyenne avec un mur vert, moquette et un sol gris.
Cette image montre une chambre d'enfant minimaliste en bois de taille moyenne avec un mur vert, moquette et un sol gris.
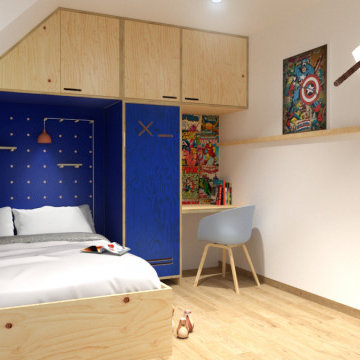
Conception d'une chambre de mini-héros.
Rangements hauts, pegboard pour des étagères modulables, casier mélangeant le style industrielle et scandinave, le tout réalisé par le Spationaute.
Idées déco de chambres d'enfant en bois avec du lambris de bois
8