Idées déco de chambres d'enfant en bois
Trier par :
Budget
Trier par:Populaires du jour
121 - 140 sur 321 photos
1 sur 2
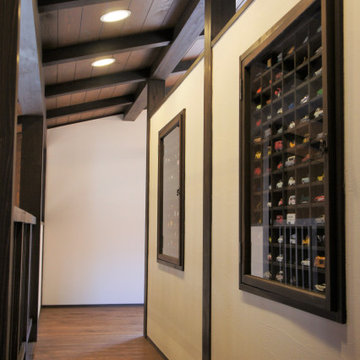
Inspiration pour une chambre d'enfant de 4 à 10 ans en bois de taille moyenne avec un mur blanc, parquet foncé, un sol marron et un plafond en bois.
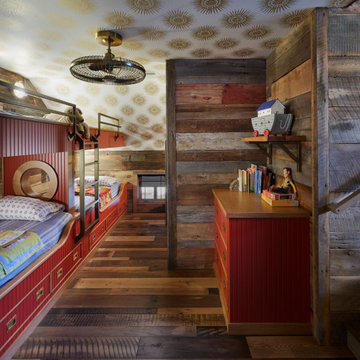
Kids bunk room, sleeps six! Sun burst ceiling and reclaimed barn wood walls and floor spark the imagination and feel cozy.
Idée de décoration pour une chambre d'enfant bohème en bois avec parquet foncé, un sol marron et un plafond en papier peint.
Idée de décoration pour une chambre d'enfant bohème en bois avec parquet foncé, un sol marron et un plafond en papier peint.
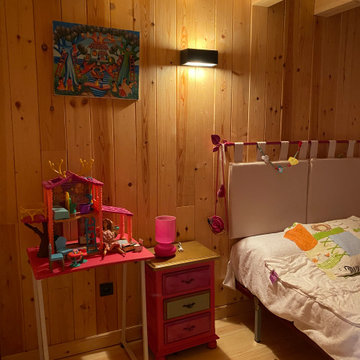
El dormitorio infantil poco iluminado y con estética poco acertada para la estancia ensombrecía el potente diseño arquitectónico y los materiales
Idée de décoration pour une petite chambre d'enfant de 4 à 10 ans nordique en bois avec parquet clair et un plafond en bois.
Idée de décoration pour une petite chambre d'enfant de 4 à 10 ans nordique en bois avec parquet clair et un plafond en bois.
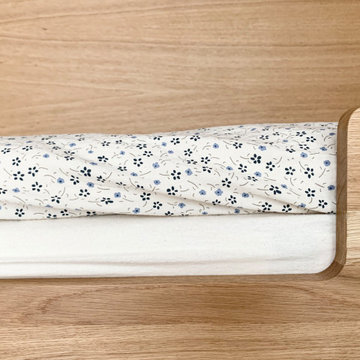
Cette image montre une petite chambre d'enfant de 4 à 10 ans design en bois avec un mur blanc, sol en béton ciré et un sol gris.
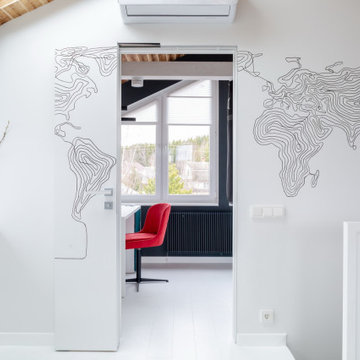
Idées déco pour une chambre neutre contemporaine en bois avec un bureau, un mur bleu, parquet peint, un sol blanc et un plafond en lambris de bois.
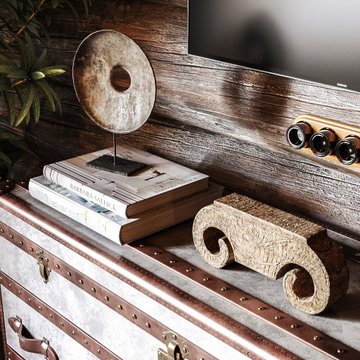
Cette photo montre une chambre d'enfant montagne en bois de taille moyenne avec un bureau, un mur gris, parquet foncé et un plafond en bois.
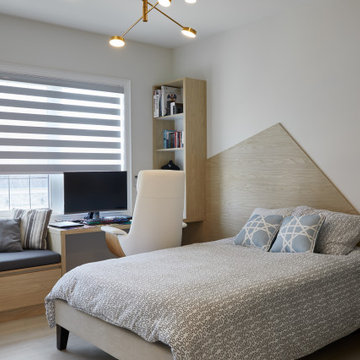
We are Dexign Matter, an award-winning studio sought after for crafting multi-layered interiors that we expertly curated to fulfill individual design needs.
Design Director Zoe Lee’s passion for customization is evident in this city residence where she melds the elevated experience of luxury hotels with a soft and inviting atmosphere that feels welcoming. Lee’s panache for artful contrasts pairs the richness of strong materials, such as oak and porcelain, with the sophistication of contemporary silhouettes. “The goal was to create a sense of indulgence and comfort, making every moment spent in the homea truly memorable one,” says Lee.
By enlivening a once-predominantly white colour scheme with muted hues and tactile textures, Lee was able to impart a characterful countenance that still feels comfortable. She relied on subtle details to ensure this is a residence infused with softness. “The carefully placed and concealed LED light strips throughout create a gentle and ambient illumination,” says Lee.
“They conjure a warm ambiance, while adding a touch of modernity.” Further finishes include a Shaker feature wall in the living room. It extends seamlessly to the room’s double-height ceiling, adding an element of continuity and establishing a connection with the primary ensuite’s wood panelling. “This integration of design elements creates a cohesive and visually appealing atmosphere,” Lee says.
The ensuite’s dramatically veined marble-look is carried from the walls to the countertop and even the cabinet doors. “This consistent finish serves as another unifying element, transforming the individual components into a
captivating feature wall. It adds an elegant touch to the overall aesthetic of the space.”
Pops of black hardware throughout channel that elegance and feel welcoming. Lee says, “The furnishings’ unique characteristics and visual appeal contribute to a sense of continuous luxury – it is now a home that is both bespoke and wonderfully beckoning.”
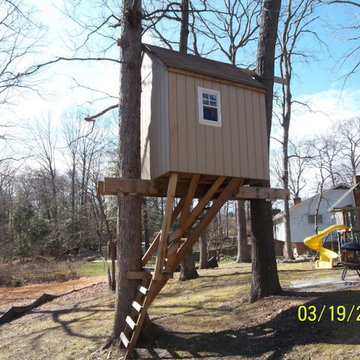
Idées déco pour une petite chambre d'enfant de 4 à 10 ans romantique en bois avec un mur beige, un sol en contreplaqué, un sol beige et un plafond voûté.
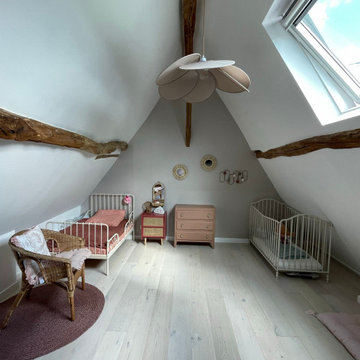
Nous avons agrandi cette chambre en cassant la cloison du fond et en intégrant l’ancien grenier à l’espace existant. Un velux a été posé dans la toiture afin d’apporter plus de lumière dans la pièce.
Le faux plafond a été cassé afin de laisser les poutres apparentes et créer un effet cathédrale.
Pour la peinture, nous sommes partis sur un taupe tirant vers le rose pour le mur du fond. Les meubles ont été chinés sur Selency ou sur Leboncoin.
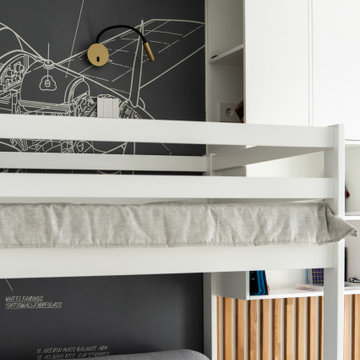
Спальное место на "чердаке" с прикроватными полками и подсветкой.
Aménagement d'une chambre d'enfant de 4 à 10 ans contemporaine en bois de taille moyenne avec un mur blanc, sol en stratifié et un sol gris.
Aménagement d'une chambre d'enfant de 4 à 10 ans contemporaine en bois de taille moyenne avec un mur blanc, sol en stratifié et un sol gris.
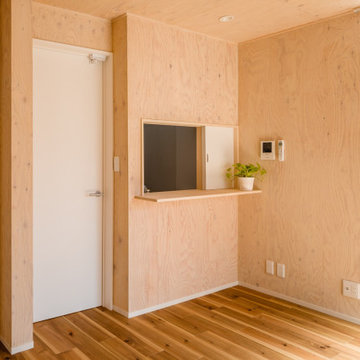
北区の家
木の子供部屋。
スタイリッシュで可愛い、自然素材を使った家です。
株式会社小木野貴光アトリエ一級建築士建築士事務所 https://www.ogino-a.com/
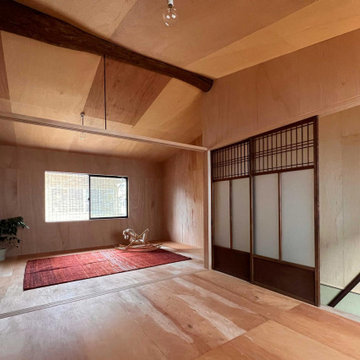
塗装・塗壁の湿式仕上が中心の1階に対して、2階は合板を貼り、乾式仕上でまとめている。
Aménagement d'une petite chambre d'enfant en bois avec un mur marron, un sol marron et un plafond décaissé.
Aménagement d'une petite chambre d'enfant en bois avec un mur marron, un sol marron et un plafond décaissé.
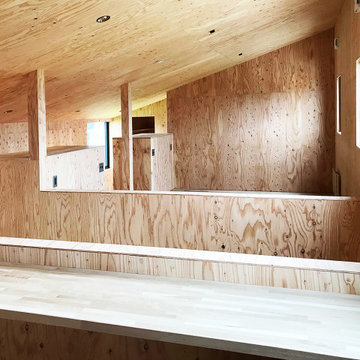
Aménagement d'une chambre d'enfant moderne en bois avec un sol en bois brun et un plafond en bois.
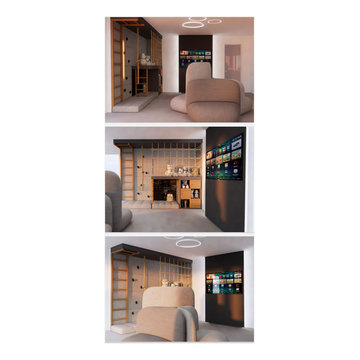
Privilegiare l'essenzialità e la funzionalità.
Quando si decide di arredare casa secondo i principi dello stile minimal, decisione che spesso rispecchia il proprio animo, significa privilegiare l’essenzialità e la funzionalità nella scelta degli arredi, creando così spazio nell’abitazione per potersi muovere più facilmente, senza l’ingombro di oggetti inutili.
Questo spazio, è nato con l’idea di ospitare ed unire una zona di smartworkig con l’area bimbi, per essere versatile e condivisa da tutta la famiglia anche in caso della presenza di parenti e amici.
Creare un ambiente rilassante e tranquillo è il focus sul quale ci siamo impegnati.
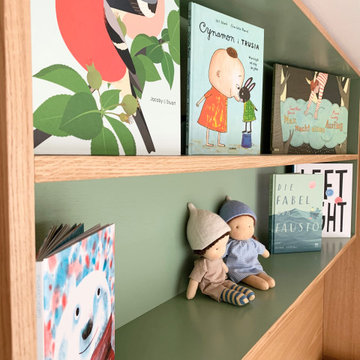
Aménagement d'une petite chambre d'enfant de 4 à 10 ans contemporaine en bois avec un mur blanc, sol en béton ciré et un sol gris.
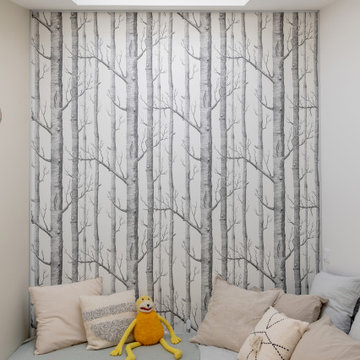
papier peint Cole and Son - Woods en tète de lit
Inspiration pour une petite chambre d'enfant design en bois avec un mur beige, parquet clair, un sol beige, un plafond décaissé et un lit mezzanine.
Inspiration pour une petite chambre d'enfant design en bois avec un mur beige, parquet clair, un sol beige, un plafond décaissé et un lit mezzanine.
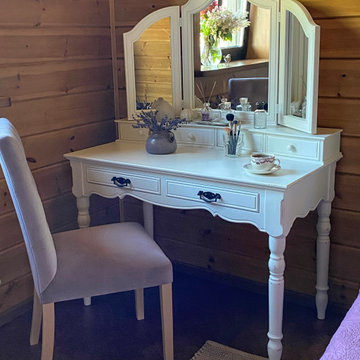
Cette photo montre une chambre d'enfant de 4 à 10 ans nature en bois de taille moyenne avec un mur marron, un sol en liège, un sol marron et un plafond en bois.
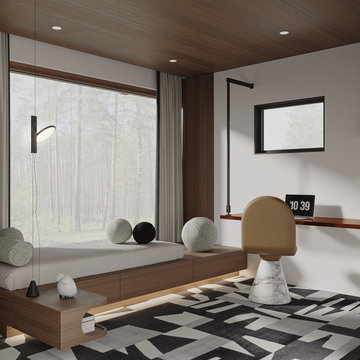
Idées déco pour une chambre d'enfant de 4 à 10 ans contemporaine en bois de taille moyenne avec un mur blanc, moquette, un sol gris et un plafond en bois.
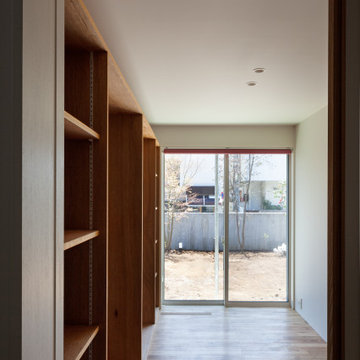
Idées déco pour une chambre d'enfant de 4 à 10 ans en bois avec un mur blanc, un sol en bois brun et un plafond en lambris de bois.
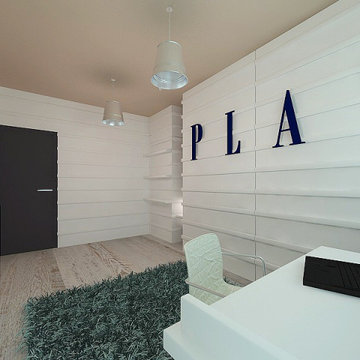
White Scandinavian bespoke interior. The bed is built into the wardrobe. The furniture is made according to an individual project of MDF and solid wood.
Idées déco de chambres d'enfant en bois
7