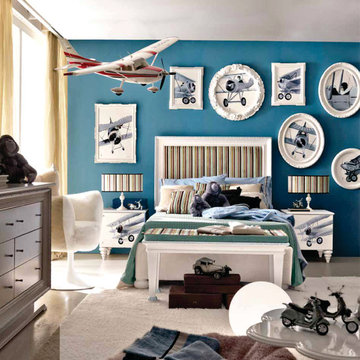Trier par :
Budget
Trier par:Populaires du jour
141 - 160 sur 871 photos
1 sur 3
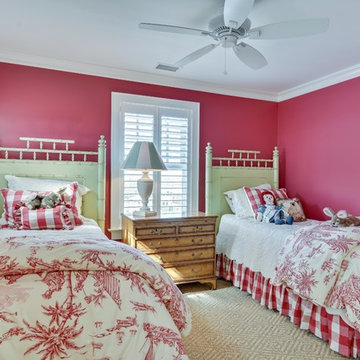
Motion City Media
Réalisation d'une chambre d'enfant marine de taille moyenne avec un mur rouge, moquette et un sol beige.
Réalisation d'une chambre d'enfant marine de taille moyenne avec un mur rouge, moquette et un sol beige.
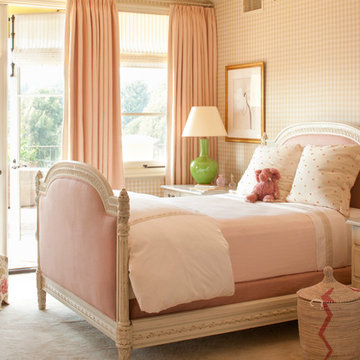
Cette image montre une chambre d'enfant de 4 à 10 ans méditerranéenne de taille moyenne avec moquette, un sol beige et un mur multicolore.
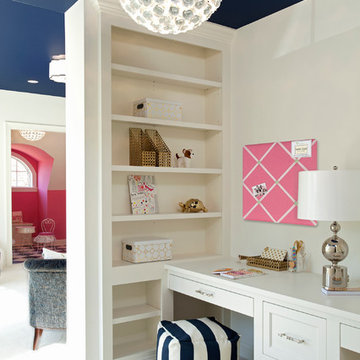
Schultz Photo & Design LLC
Cette image montre une chambre de fille de 4 à 10 ans traditionnelle avec un bureau, un mur blanc et moquette.
Cette image montre une chambre de fille de 4 à 10 ans traditionnelle avec un bureau, un mur blanc et moquette.
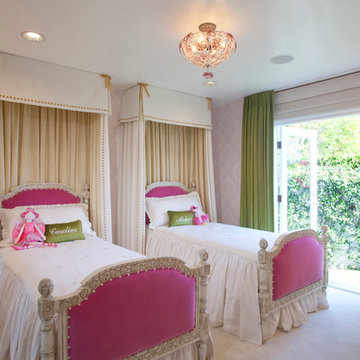
To discuss this room, the furniture and custom options, call us at BabyBox.com at 203.655.0185. If you are interested in fabric swatches, or custom paint chip options, please contact one of our design associates or email us at designservices@babybox.com. This design. can be ordered with or without upholstery in a range of custom finishes. Available in twin, full, queen or king. Designer: AFK Furniture
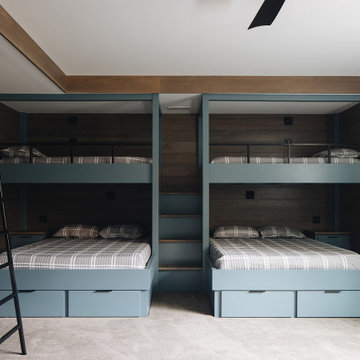
Boys' room featuring custom blue built-in bunk beds that sleep eight, blue shiplap walls, black metal ladder, dark wood accents, and gray carpet.
Aménagement d'une grande chambre d'enfant bord de mer avec un mur bleu, moquette, un sol gris et du lambris de bois.
Aménagement d'une grande chambre d'enfant bord de mer avec un mur bleu, moquette, un sol gris et du lambris de bois.
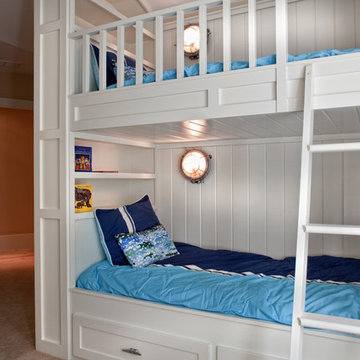
John McManus Photographer
Contact Phone Number: (912) 441-2873
Project Location: Savannah, GA
Réalisation d'une chambre d'enfant de 4 à 10 ans tradition de taille moyenne avec un mur beige et moquette.
Réalisation d'une chambre d'enfant de 4 à 10 ans tradition de taille moyenne avec un mur beige et moquette.
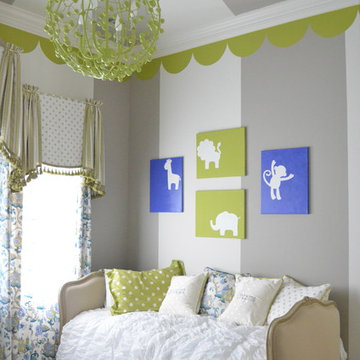
Designed by: Dwell Chic Interiors
Photographed by: Chelsey Ashford Photography
Idée de décoration pour une chambre de bébé neutre tradition avec un mur multicolore, moquette et un sol gris.
Idée de décoration pour une chambre de bébé neutre tradition avec un mur multicolore, moquette et un sol gris.
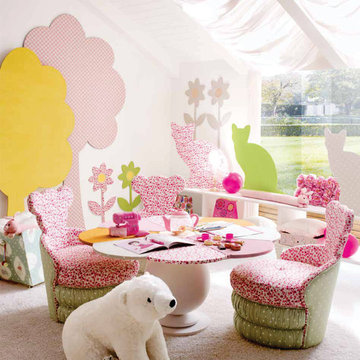
Inspiration pour une très grande chambre d'enfant de 4 à 10 ans minimaliste avec un mur blanc et moquette.
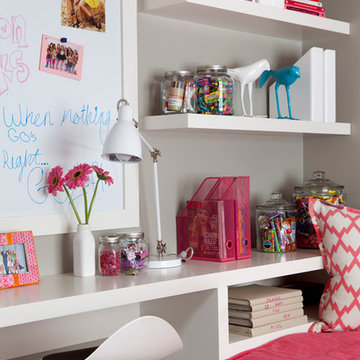
Paul Dyer Photography
Exemple d'une chambre d'enfant éclectique de taille moyenne avec un bureau, un mur gris et moquette.
Exemple d'une chambre d'enfant éclectique de taille moyenne avec un bureau, un mur gris et moquette.
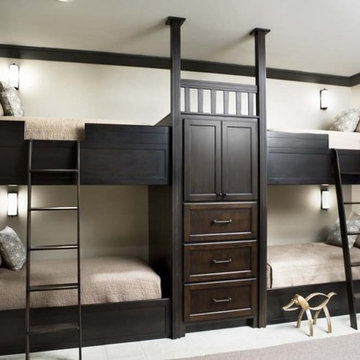
The design of this refined mountain home is rooted in its natural surroundings. Boasting a color palette of subtle earthy grays and browns, the home is filled with natural textures balanced with sophisticated finishes and fixtures. The open floorplan ensures visibility throughout the home, preserving the fantastic views from all angles. Furnishings are of clean lines with comfortable, textured fabrics. Contemporary accents are paired with vintage and rustic accessories.
To achieve the LEED for Homes Silver rating, the home includes such green features as solar thermal water heating, solar shading, low-e clad windows, Energy Star appliances, and native plant and wildlife habitat.
All photos taken by Rachael Boling Photography
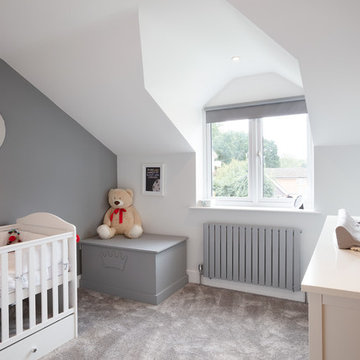
This project involved transforming a three-bedroom bungalow into a five-bedroom house. It also involved changing a single garage into a double. The house itself was set in the 1950s and has been brought into the 2010s –the type of challenge we love to embrace.
To achieve the ultimate finish for this house without overspending has been tricky, but we have looked at ways to achieve a modern design within a budget. Also, we have given this property a bespoke look and feel. Generally houses are built to achieve a set specification, with typical finishes and designs to suit the majority of users but we have changed things.
We have emphasised space in this build which adds a feeling of luxury. We didn’t want to feel enclosed in our house, not in any of the rooms. Sometimes four or five-bedroom houses have a box room but we have avoided this by building large open areas to create a good flow throughout.
One of the main elements we have introduced is underfloor heating throughout the ground floor. Another thing we wanted to do is open up the bedroom ceilings to create as much space as possible, which has added a wow factor to the bedrooms. There are also subtle touches throughout the house that mix simplicity with complex design. By simplicity, we mean white architrave skirting all round, clean, beautiful doors, handles and ironmongery, with glass in certain doors to allow light to flow.
The kitchen shows people what a luxury kitchen can look and feel like which built for home use and entertaining. 3 of the bedrooms have an ensuite which gives added luxury. One of the bedrooms is downstairs, which will suit those who may struggle with stairs and caters for all guests. One of the bedrooms has a Juliet balcony with a really tall window which floods the room with light.
This project shows how you can achieve the wow factor throughout a property by adding certain finishes or opening up ceilings. It is a spectacle without having to go to extraordinary costs. It is a masterpiece and a real example for us to showcase what K Design and Build can do.
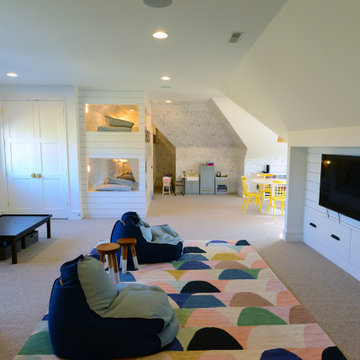
This bonus "hangout" room is perfect for the kids and their friends. It features multiple areas including four built-in bunk beds with individual lighting. A TV area is ready for movie watching and has several areas for storage and entertaining.
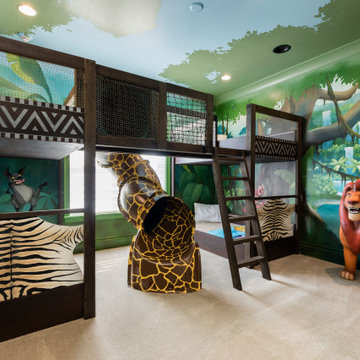
Fully Custom Lion King Bunk Room that Sleeps 4 . The bed has a built in slide and 3D printed adult Simba.
Aménagement d'une grande chambre d'enfant contemporaine avec un mur multicolore, moquette et un sol beige.
Aménagement d'une grande chambre d'enfant contemporaine avec un mur multicolore, moquette et un sol beige.
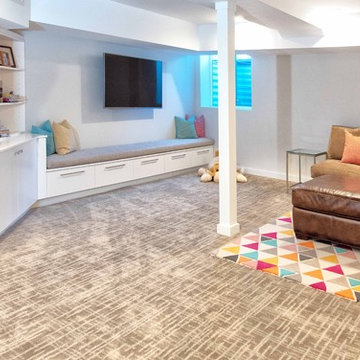
Chuan Ding
Idées déco pour une grande chambre d'enfant de 4 à 10 ans contemporaine avec un mur blanc, moquette et un sol gris.
Idées déco pour une grande chambre d'enfant de 4 à 10 ans contemporaine avec un mur blanc, moquette et un sol gris.
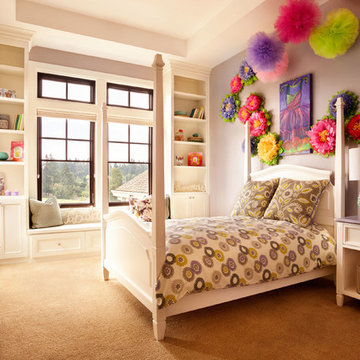
Blackstone Edge Studios
Cette image montre une grande chambre d'enfant de 4 à 10 ans traditionnelle avec un mur violet et moquette.
Cette image montre une grande chambre d'enfant de 4 à 10 ans traditionnelle avec un mur violet et moquette.
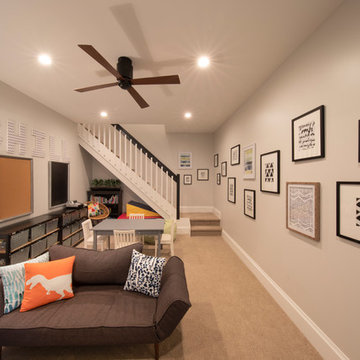
Gulf Building recently completed the “ New Orleans Chic” custom Estate in Fort Lauderdale, Florida. The aptly named estate stays true to inspiration rooted from New Orleans, Louisiana. The stately entrance is fueled by the column’s, welcoming any guest to the future of custom estates that integrate modern features while keeping one foot in the past. The lamps hanging from the ceiling along the kitchen of the interior is a chic twist of the antique, tying in with the exposed brick overlaying the exterior. These staple fixtures of New Orleans style, transport you to an era bursting with life along the French founded streets. This two-story single-family residence includes five bedrooms, six and a half baths, and is approximately 8,210 square feet in size. The one of a kind three car garage fits his and her vehicles with ample room for a collector car as well. The kitchen is beautifully appointed with white and grey cabinets that are overlaid with white marble countertops which in turn are contrasted by the cool earth tones of the wood floors. The coffered ceilings, Armoire style refrigerator and a custom gunmetal hood lend sophistication to the kitchen. The high ceilings in the living room are accentuated by deep brown high beams that complement the cool tones of the living area. An antique wooden barn door tucked in the corner of the living room leads to a mancave with a bespoke bar and a lounge area, reminiscent of a speakeasy from another era. In a nod to the modern practicality that is desired by families with young kids, a massive laundry room also functions as a mudroom with locker style cubbies and a homework and crafts area for kids. The custom staircase leads to another vintage barn door on the 2nd floor that opens to reveal provides a wonderful family loft with another hidden gem: a secret attic playroom for kids! Rounding out the exterior, massive balconies with French patterned railing overlook a huge backyard with a custom pool and spa that is secluded from the hustle and bustle of the city.
All in all, this estate captures the perfect modern interpretation of New Orleans French traditional design. Welcome to New Orleans Chic of Fort Lauderdale, Florida!
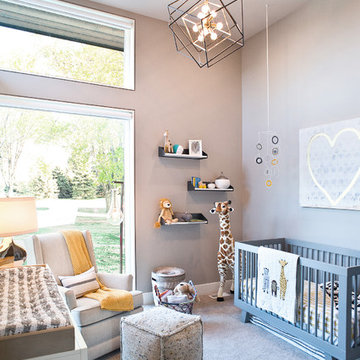
Jarrod Smart Construction
Cipher Photography
Exemple d'une chambre de bébé garçon chic de taille moyenne avec un mur beige, moquette et un sol beige.
Exemple d'une chambre de bébé garçon chic de taille moyenne avec un mur beige, moquette et un sol beige.
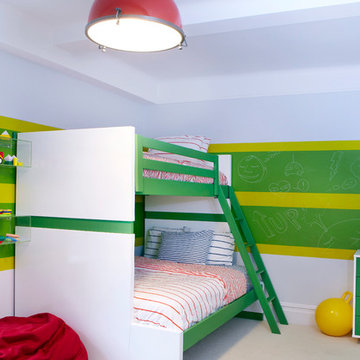
Boys room main view.
Exemple d'une grande chambre d'enfant de 4 à 10 ans éclectique avec moquette, un mur multicolore et un lit superposé.
Exemple d'une grande chambre d'enfant de 4 à 10 ans éclectique avec moquette, un mur multicolore et un lit superposé.
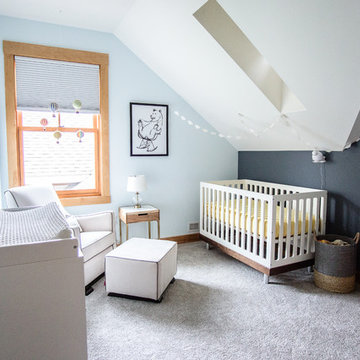
Exemple d'une grande chambre de bébé garçon moderne avec un mur bleu, moquette et un sol blanc.
Idées déco de chambres d'enfant et de bébé avec moquette
8


