Trier par :
Budget
Trier par:Populaires du jour
181 - 200 sur 27 465 photos
1 sur 3
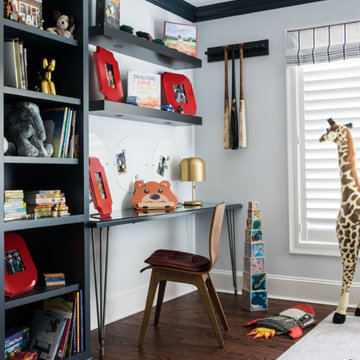
Idées déco pour une chambre d'enfant de 4 à 10 ans classique de taille moyenne avec un mur blanc, un sol en bois brun et un sol marron.
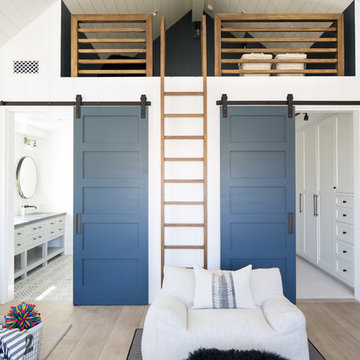
Ryan Garvin
Cette image montre une chambre d'enfant marine avec un mur blanc, un sol en bois brun et un sol marron.
Cette image montre une chambre d'enfant marine avec un mur blanc, un sol en bois brun et un sol marron.
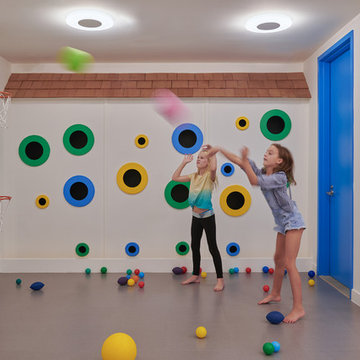
Jane Beiles
Aménagement d'une chambre d'enfant moderne de taille moyenne avec un mur blanc, un sol en vinyl et un sol gris.
Aménagement d'une chambre d'enfant moderne de taille moyenne avec un mur blanc, un sol en vinyl et un sol gris.

Emily Hagopian Photography
Idée de décoration pour une chambre d'enfant vintage avec un mur blanc, parquet clair et un sol beige.
Idée de décoration pour une chambre d'enfant vintage avec un mur blanc, parquet clair et un sol beige.
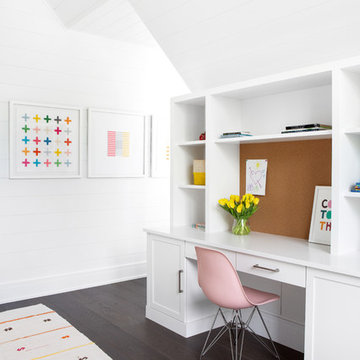
Architectural advisement, Interior Design, Custom Furniture Design & Art Curation by Chango & Co
Photography by Sarah Elliott
See the feature in Rue Magazine
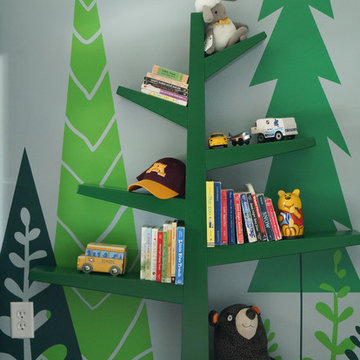
This boys' room reflects a love of the great outdoors with special attention paid to Minnesota's favorite lumberjack, Paul Bunyan. It was designed to easily grow with the child and has many different shelves, cubbies, nooks, and crannies for him to stow away his trinkets and display his treasures.
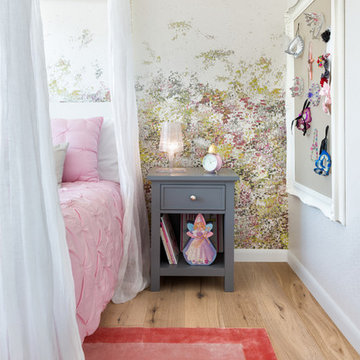
Project Feature in: Luxe Magazine & Luxury Living Brickell
From skiing in the Swiss Alps to water sports in Key Biscayne, a relocation for a Chilean couple with three small children was a sea change. “They’re probably the most opposite places in the world,” says the husband about moving
from Switzerland to Miami. The couple fell in love with a tropical modern house in Key Biscayne with architecture by Marta Zubillaga and Juan Jose Zubillaga of Zubillaga Design. The white-stucco home with horizontal planks of red cedar had them at hello due to the open interiors kept bright and airy with limestone and marble plus an abundance of windows. “The light,” the husband says, “is something we loved.”
While in Miami on an overseas trip, the wife met with designer Maite Granda, whose style she had seen and liked online. For their interview, the homeowner brought along a photo book she created that essentially offered a roadmap to their family with profiles, likes, sports, and hobbies to navigate through the design. They immediately clicked, and Granda’s passion for designing children’s rooms was a value-added perk that the mother of three appreciated. “She painted a picture for me of each of the kids,” recalls Granda. “She said, ‘My boy is very creative—always building; he loves Legos. My oldest girl is very artistic— always dressing up in costumes, and she likes to sing. And the little one—we’re still discovering her personality.’”
To read more visit:
https://maitegranda.com/wp-content/uploads/2017/01/LX_MIA11_HOM_Maite_12.compressed.pdf
Rolando Diaz Photography
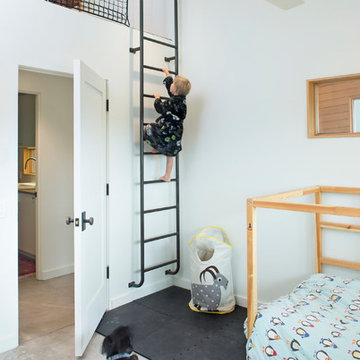
Brent Moss
Cette photo montre une chambre d'enfant de 4 à 10 ans tendance avec un mur blanc, sol en béton ciré et un sol gris.
Cette photo montre une chambre d'enfant de 4 à 10 ans tendance avec un mur blanc, sol en béton ciré et un sol gris.
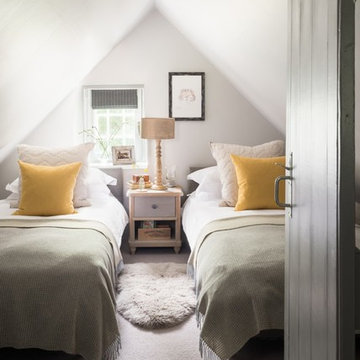
Unique Home Stays
Exemple d'une petite chambre d'enfant de 4 à 10 ans nature avec un mur blanc, moquette et un sol gris.
Exemple d'une petite chambre d'enfant de 4 à 10 ans nature avec un mur blanc, moquette et un sol gris.
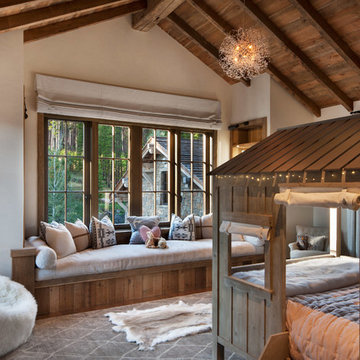
Inspiration pour une chambre d'enfant chalet de taille moyenne avec un mur blanc, un sol en bois brun et un sol marron.
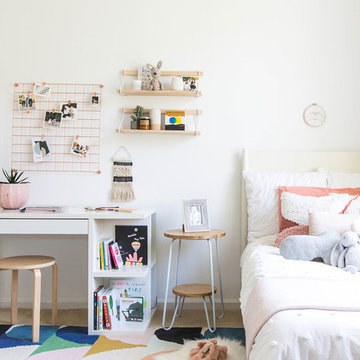
For her third birthday, her mom wanted to gift her a bright, colorful big girl’s room to mark the milestone from crib to bed. We opted for budget-friendly furniture and stayed within our clean and bright aesthetic while still aiming to please our very pink-loving three-year-old.
Photos by Christy Q Photography
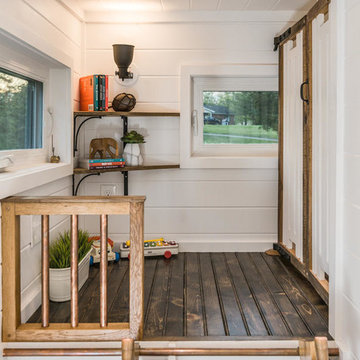
StudioBell
Réalisation d'une chambre d'enfant de 4 à 10 ans urbaine avec un mur blanc, parquet foncé et un sol marron.
Réalisation d'une chambre d'enfant de 4 à 10 ans urbaine avec un mur blanc, parquet foncé et un sol marron.
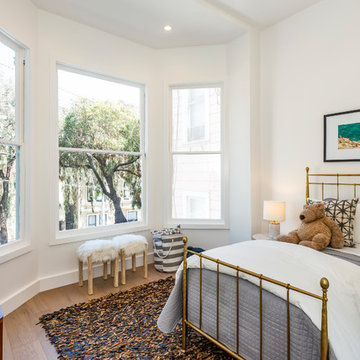
Aménagement d'une chambre d'enfant de 4 à 10 ans contemporaine de taille moyenne avec un mur blanc, un sol en bois brun et un sol marron.
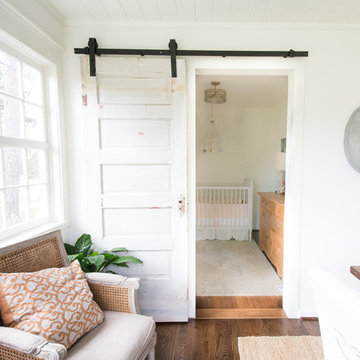
Born + Raised Photography
Idées déco pour une petite chambre de bébé fille montagne avec un mur blanc et parquet foncé.
Idées déco pour une petite chambre de bébé fille montagne avec un mur blanc et parquet foncé.
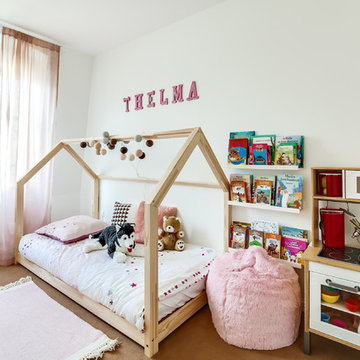
Photos Après la réalisation
Réalisation d'une chambre d'enfant de 4 à 10 ans minimaliste de taille moyenne avec un mur blanc.
Réalisation d'une chambre d'enfant de 4 à 10 ans minimaliste de taille moyenne avec un mur blanc.
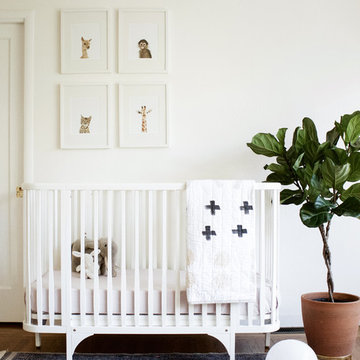
Idées déco pour une chambre de bébé neutre scandinave avec un mur blanc et un sol en bois brun.
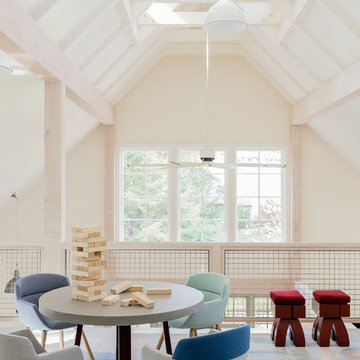
Michael J. Lee
Aménagement d'une chambre d'enfant contemporaine avec un mur blanc, moquette et un sol multicolore.
Aménagement d'une chambre d'enfant contemporaine avec un mur blanc, moquette et un sol multicolore.
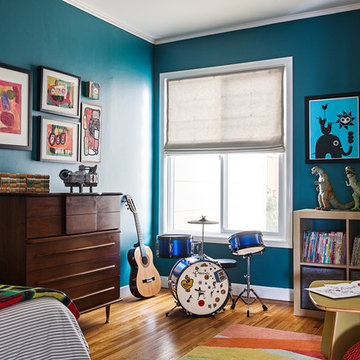
Michele Lee Willson Photography
Aménagement d'une chambre d'enfant classique avec un mur bleu, un sol en bois brun et un sol marron.
Aménagement d'une chambre d'enfant classique avec un mur bleu, un sol en bois brun et un sol marron.
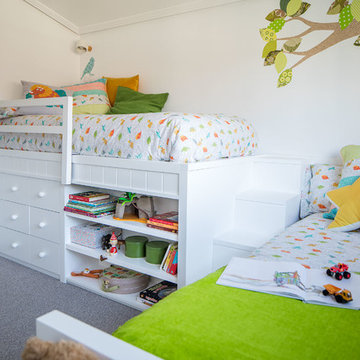
osvaldoperez
Cette image montre une petite chambre d'enfant de 4 à 10 ans design avec un mur blanc, moquette, un sol gris et un lit superposé.
Cette image montre une petite chambre d'enfant de 4 à 10 ans design avec un mur blanc, moquette, un sol gris et un lit superposé.

The Parkgate was designed from the inside out to give homage to the past. It has a welcoming wraparound front porch and, much like its ancestors, a surprising grandeur from floor to floor. The stair opens to a spectacular window with flanking bookcases, making the family space as special as the public areas of the home. The formal living room is separated from the family space, yet reconnected with a unique screened porch ideal for entertaining. The large kitchen, with its built-in curved booth and large dining area to the front of the home, is also ideal for entertaining. The back hall entry is perfect for a large family, with big closets, locker areas, laundry home management room, bath and back stair. The home has a large master suite and two children's rooms on the second floor, with an uncommon third floor boasting two more wonderful bedrooms. The lower level is every family’s dream, boasting a large game room, guest suite, family room and gymnasium with 14-foot ceiling. The main stair is split to give further separation between formal and informal living. The kitchen dining area flanks the foyer, giving it a more traditional feel. Upon entering the home, visitors can see the welcoming kitchen beyond.
Photographer: David Bixel
Builder: DeHann Homes
Idées déco de chambres d'enfant et de bébé avec un mur bleu et un mur blanc
10

