Trier par :
Budget
Trier par:Populaires du jour
101 - 120 sur 27 465 photos
1 sur 3
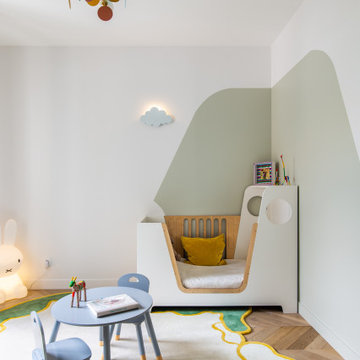
Inspiration pour une chambre d'enfant de 1 à 3 ans design avec un mur blanc, un sol en bois brun et un sol marron.
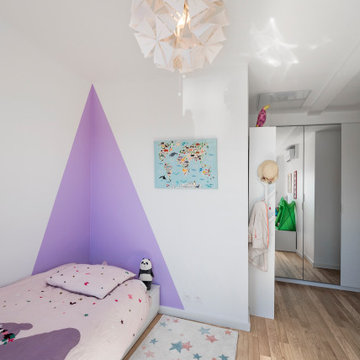
Idées déco pour une chambre d'enfant contemporaine avec un mur blanc, un sol en bois brun et un sol marron.
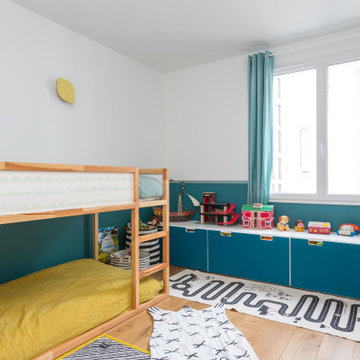
Inspiration pour une chambre d'enfant de 4 à 10 ans nordique de taille moyenne avec un mur blanc, parquet clair et un sol beige.
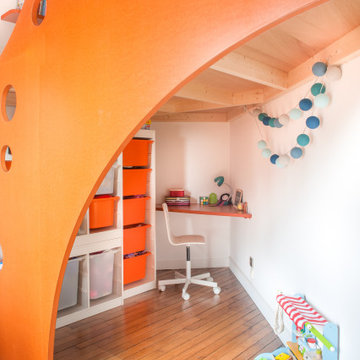
Aménagement d'une chambre neutre de 4 à 10 ans contemporaine de taille moyenne avec un bureau, un mur blanc et un sol marron.
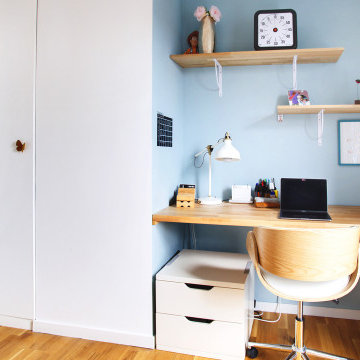
Cette image montre une chambre de garçon design de taille moyenne avec un bureau, un mur bleu, parquet clair, un sol marron et du papier peint.
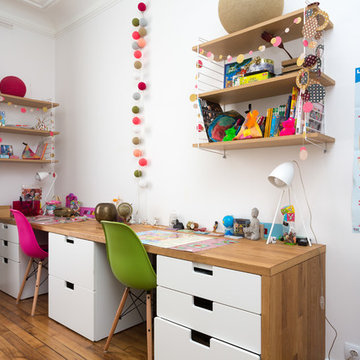
Cette image montre une chambre neutre design avec un bureau, un mur blanc, un sol en bois brun et un sol marron.
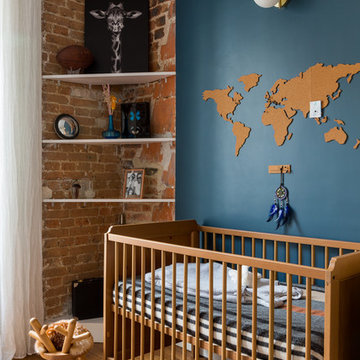
Inspiration pour une chambre de bébé nordique avec un mur bleu, un sol en bois brun et un mur en parement de brique.
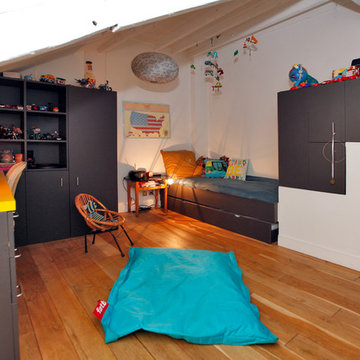
Joanna BINK
Aménagement d'une chambre d'enfant contemporaine avec un mur blanc, un sol en bois brun et un sol marron.
Aménagement d'une chambre d'enfant contemporaine avec un mur blanc, un sol en bois brun et un sol marron.
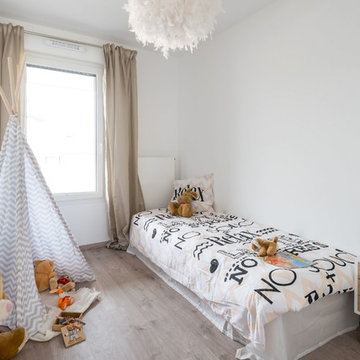
Prestation de home staging dans une chambre d'enfant.
Vide, cette chambre d'enfant paraissait bien petite, sa mise en scène permet de voir les volumes.
Crédit photo : Aurélien Vivier
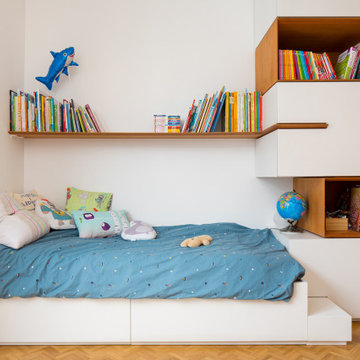
Inspiration pour une chambre d'enfant design avec un mur blanc, un sol en bois brun et un sol marron.
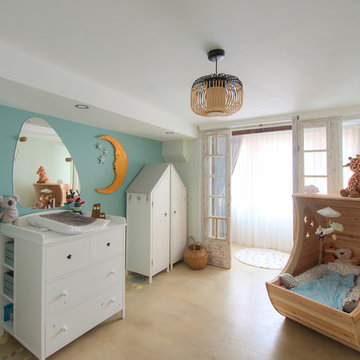
Thibault Copleux
Idées déco pour une chambre de bébé neutre scandinave avec un mur bleu et un sol beige.
Idées déco pour une chambre de bébé neutre scandinave avec un mur bleu et un sol beige.
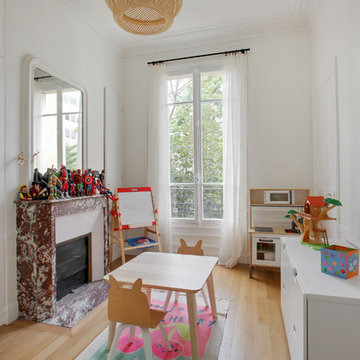
Cette photo montre une chambre d'enfant de 4 à 10 ans chic de taille moyenne avec un mur blanc, parquet clair et un sol beige.
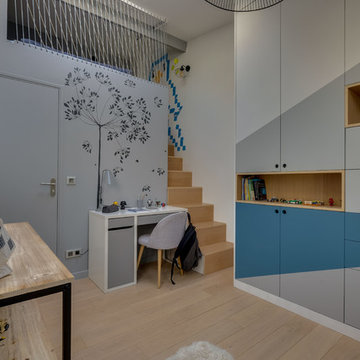
Réalisation d'une chambre d'enfant urbaine avec un mur blanc, parquet clair et un sol beige.
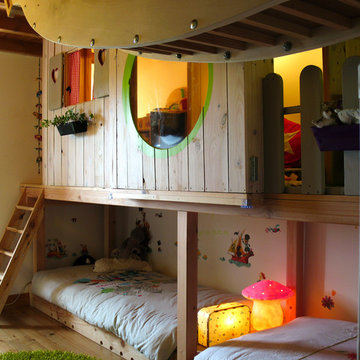
Cette aménagement d'une chambre pour des jumeaux à été réalisé entièrement sur mesure (placards inclus).
Un espace nuit en bas et un espace jeux , espace de vie sur la mezzanine débouchant sur un toboggan escamotable !
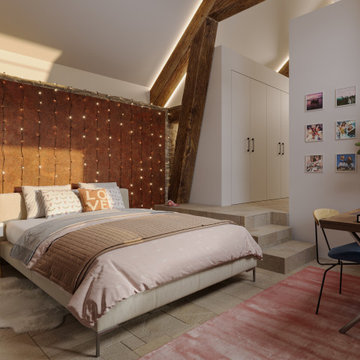
Bienvenue dans notre monde de rénovation architecturale, où chaque projet devient une histoire à partager.
Au-delà de la rénovation architecturale audacieuse, cette transformation d'un ancien corps de ferme offre également deux terrasses, anciennement en friche. La première terrasse est dédiée aux plaisirs autour d'une piscine. Imaginez-vous vous prélassant sur des transats confortables, sirotant un cocktail rafraîchissant, tandis que l'eau scintille et danse sous vos yeux.
Mais l'expérience ne s'arrête pas là. La deuxième terrasse est utilisé comme salon d'été, idéale pour se plonger dans des discussions le soir près du barbecue.
Cette rénovation est une histoire de passion. Entre audace contemporaine et préservation des éléments d'origine, cette résidence devient le théâtre d'expériences uniques.
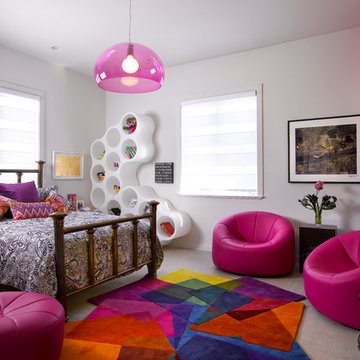
Hollub Homes | Interior design by Helene Hollub | Ken Hayden Photography
Cette image montre une chambre d'enfant design avec un mur blanc et moquette.
Cette image montre une chambre d'enfant design avec un mur blanc et moquette.
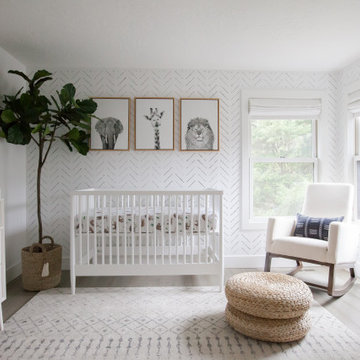
We were so honored to design this minimal, bright, and peaceful animal-themed nursery for a couple expecting their first baby! It warms our hearts to think of all of the cozy and sweet (and sleepless!) moments that will happen in this room. - Interior design & styling by Parlour & Palm - Photos by Misha Cohen Photography

Klopf Architecture and Outer space Landscape Architects designed a new warm, modern, open, indoor-outdoor home in Los Altos, California. Inspired by mid-century modern homes but looking for something completely new and custom, the owners, a couple with two children, bought an older ranch style home with the intention of replacing it.
Created on a grid, the house is designed to be at rest with differentiated spaces for activities; living, playing, cooking, dining and a piano space. The low-sloping gable roof over the great room brings a grand feeling to the space. The clerestory windows at the high sloping roof make the grand space light and airy.
Upon entering the house, an open atrium entry in the middle of the house provides light and nature to the great room. The Heath tile wall at the back of the atrium blocks direct view of the rear yard from the entry door for privacy.
The bedrooms, bathrooms, play room and the sitting room are under flat wing-like roofs that balance on either side of the low sloping gable roof of the main space. Large sliding glass panels and pocketing glass doors foster openness to the front and back yards. In the front there is a fenced-in play space connected to the play room, creating an indoor-outdoor play space that could change in use over the years. The play room can also be closed off from the great room with a large pocketing door. In the rear, everything opens up to a deck overlooking a pool where the family can come together outdoors.
Wood siding travels from exterior to interior, accentuating the indoor-outdoor nature of the house. Where the exterior siding doesn’t come inside, a palette of white oak floors, white walls, walnut cabinetry, and dark window frames ties all the spaces together to create a uniform feeling and flow throughout the house. The custom cabinetry matches the minimal joinery of the rest of the house, a trim-less, minimal appearance. Wood siding was mitered in the corners, including where siding meets the interior drywall. Wall materials were held up off the floor with a minimal reveal. This tight detailing gives a sense of cleanliness to the house.
The garage door of the house is completely flush and of the same material as the garage wall, de-emphasizing the garage door and making the street presentation of the house kinder to the neighborhood.
The house is akin to a custom, modern-day Eichler home in many ways. Inspired by mid-century modern homes with today’s materials, approaches, standards, and technologies. The goals were to create an indoor-outdoor home that was energy-efficient, light and flexible for young children to grow. This 3,000 square foot, 3 bedroom, 2.5 bathroom new house is located in Los Altos in the heart of the Silicon Valley.
Klopf Architecture Project Team: John Klopf, AIA, and Chuang-Ming Liu
Landscape Architect: Outer space Landscape Architects
Structural Engineer: ZFA Structural Engineers
Staging: Da Lusso Design
Photography ©2018 Mariko Reed
Location: Los Altos, CA
Year completed: 2017

Martha O’Hara Interiors, Interior Design and Photo Styling | City Homes, Builder | Troy Thies, Photography | Please Note: All “related,” “similar,” and “sponsored” products tagged or listed by Houzz are not actual products pictured. They have not been approved by Martha O’Hara Interiors nor any of the professionals credited. For info about our work: design@oharainteriors.com
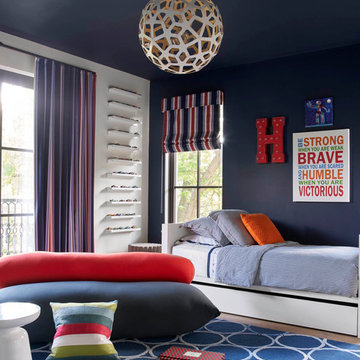
Tatum Brown Custom Homes {Architect: Stocker Hoesterey Montenegro} {Designer: Morgan Farrow Interiors} {Photography: Nathan Schroder}
Idées déco pour une chambre d'enfant contemporaine avec un mur bleu et parquet clair.
Idées déco pour une chambre d'enfant contemporaine avec un mur bleu et parquet clair.
Idées déco de chambres d'enfant et de bébé avec un mur bleu et un mur blanc
6

