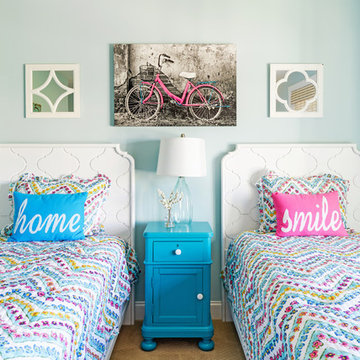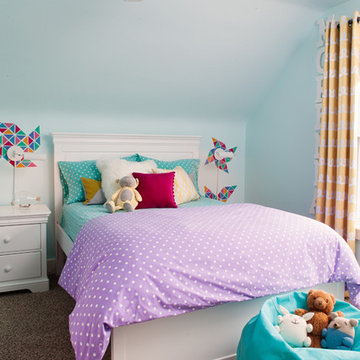Trier par :
Budget
Trier par:Populaires du jour
161 - 180 sur 8 404 photos
1 sur 2
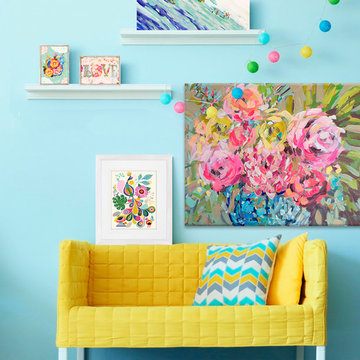
Finding high-quality and affordable teen room decorating ideas can be a challenge, but Oopsy Daisy is here to help! Whether you seek teen girl room décor or teen boy room décor, our collection of wall art for teens has been carefully curated to offer a large variety of designs. Whether you’re a prep, punk, or anything else in between, Oopsy Daisy's collection of teen wall art will allow you to decorate your walls without worry!
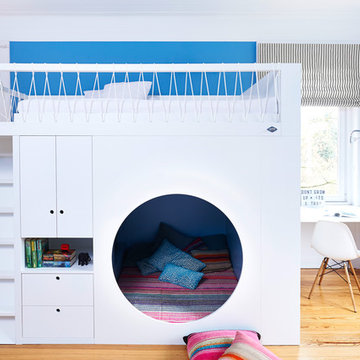
Foto: Stefanie Bütow
Exemple d'une chambre neutre de 4 à 10 ans tendance de taille moyenne avec un mur bleu, un sol en bois brun, un sol marron et un lit superposé.
Exemple d'une chambre neutre de 4 à 10 ans tendance de taille moyenne avec un mur bleu, un sol en bois brun, un sol marron et un lit superposé.
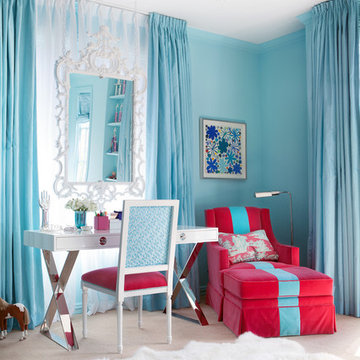
Idée de décoration pour une chambre d'enfant tradition de taille moyenne avec un mur bleu, moquette et un sol beige.
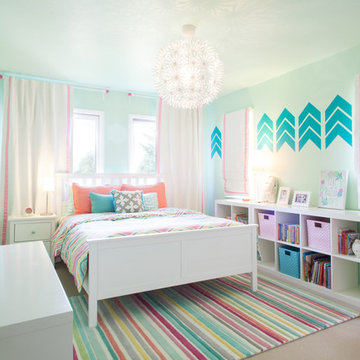
Photographer: Shawn St. Peter
Cette image montre une chambre d'enfant de 4 à 10 ans design de taille moyenne avec moquette et un mur bleu.
Cette image montre une chambre d'enfant de 4 à 10 ans design de taille moyenne avec moquette et un mur bleu.

Leland Gebhardt Photography
Inspiration pour une chambre d'enfant de 1 à 3 ans traditionnelle avec un mur bleu, parquet clair et un sol beige.
Inspiration pour une chambre d'enfant de 1 à 3 ans traditionnelle avec un mur bleu, parquet clair et un sol beige.
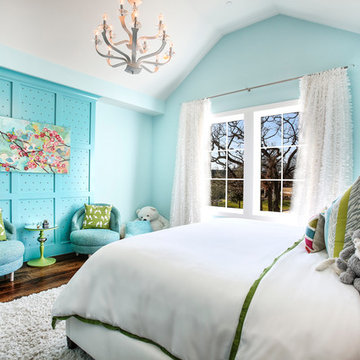
Photography by www.impressia.net
Inspiration pour une grande chambre d'enfant bohème avec un mur bleu, un sol en bois brun et un sol marron.
Inspiration pour une grande chambre d'enfant bohème avec un mur bleu, un sol en bois brun et un sol marron.
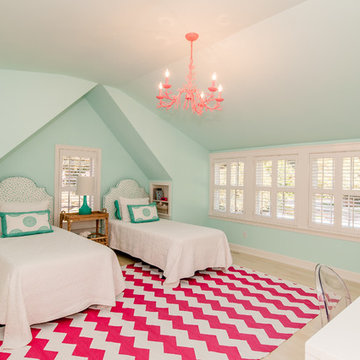
Susie Soleimani Photography
Inspiration pour une chambre d'enfant de 4 à 10 ans marine de taille moyenne avec parquet clair et un mur bleu.
Inspiration pour une chambre d'enfant de 4 à 10 ans marine de taille moyenne avec parquet clair et un mur bleu.
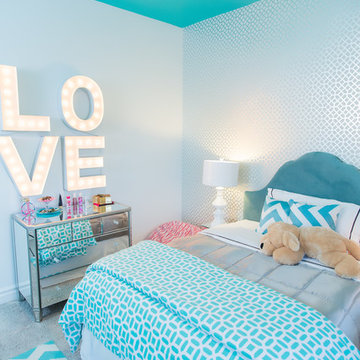
Idée de décoration pour une chambre de fille de 4 à 10 ans design avec un mur bleu.
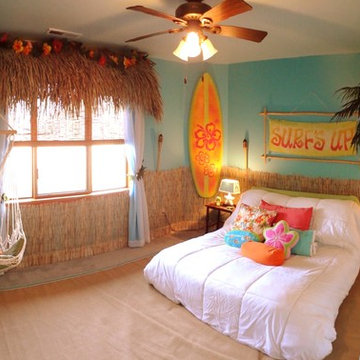
Tropical Teen Retreat complete with hanging hammock and relaxing ocean sounds. A real tropical getaway feel!
Exemple d'une chambre d'enfant exotique avec moquette et un mur bleu.
Exemple d'une chambre d'enfant exotique avec moquette et un mur bleu.
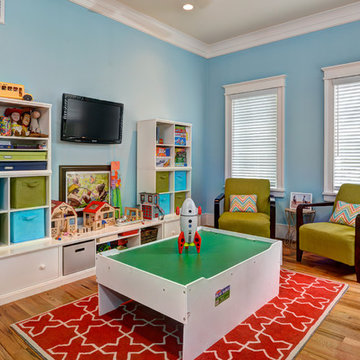
Sullivan's Island Private Residence
Completed 2013
Photographer: William Quarles
Facebook/Twitter/Instagram/Tumblr:
inkarchitecture
Réalisation d'une chambre d'enfant de 1 à 3 ans marine de taille moyenne avec un mur bleu et un sol en bois brun.
Réalisation d'une chambre d'enfant de 1 à 3 ans marine de taille moyenne avec un mur bleu et un sol en bois brun.
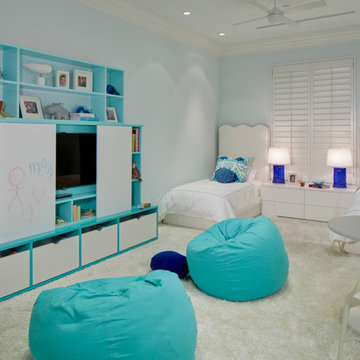
Réalisation d'une grande chambre d'enfant de 4 à 10 ans tradition avec un mur bleu et moquette.
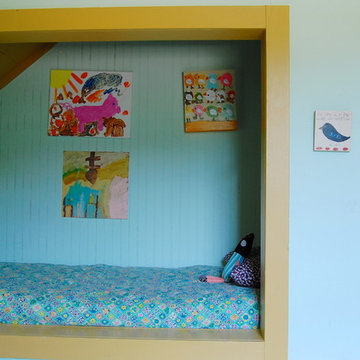
Photo: Corynne Pless © 2013 Houzz
Cette image montre une chambre de fille rustique avec un mur bleu.
Cette image montre une chambre de fille rustique avec un mur bleu.
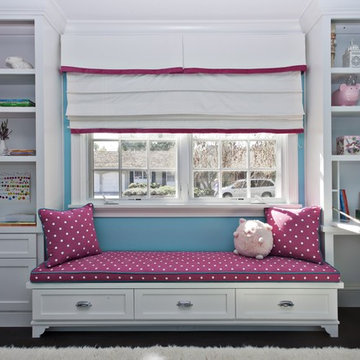
Custom Cabinetry window seat to incorporate a drop down desk on right side. Storage drawers below bench.
Photographer Frank Paul Perez
Decoration by Nancy Evars, Evars + Anderson Interior Design
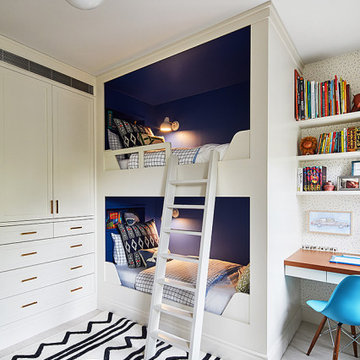
This Cobble Hill Brownstone for a family of five is a fun and captivating design, the perfect blend of the wife’s love of English country style and the husband’s preference for modern. The young power couple, her the co-founder of Maisonette and him an investor, have three children and a dog, requiring that all the surfaces, finishes and, materials used throughout the home are both beautiful and durable to make every room a carefree space the whole family can enjoy.
The primary design challenge for this project was creating both distinct places for the family to live their day to day lives and also a whole floor dedicated to formal entertainment. The clients entertain large dinners on a monthly basis as part of their profession. We solved this by adding an extension on the Garden and Parlor levels. This allowed the Garden level to function as the daily family operations center and the Parlor level to be party central. The kitchen on the garden level is large enough to dine in and accommodate a large catering crew.
On the parlor level, we created a large double parlor in the front of the house; this space is dedicated to cocktail hour and after-dinner drinks. The rear of the parlor is a spacious formal dining room that can seat up to 14 guests. The middle "library" space contains a bar and facilitates access to both the front and rear rooms; in this way, it can double as a staging area for the parties.
The remaining three floors are sleeping quarters for the family and frequent out of town guests. Designing a row house for private and public functions programmatically returns the building to a configuration in line with its original design.
This project was published in Architectural Digest.
Photography by Sam Frost
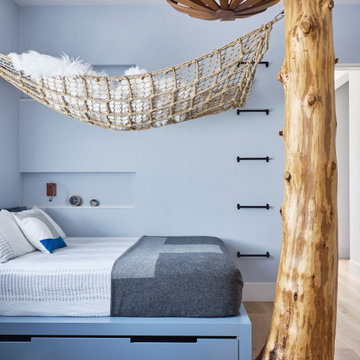
This room was all about making it up to the younger son! By that I mean his brother has the killer view. Given that he’s into the outdoors as much as his parents, we decided to bring the outdoors in to him and ordered up a 10’ cedar tree and configured a custom hammock to hang from it. He also got the trap door in this closet, but I think you already know about that!
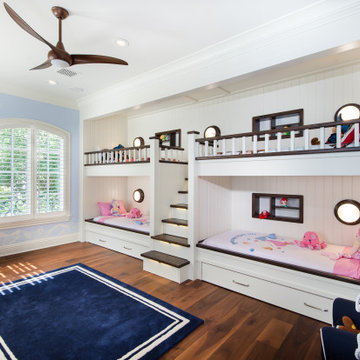
Aménagement d'une grande chambre d'enfant classique avec un mur bleu, un sol marron et parquet foncé.
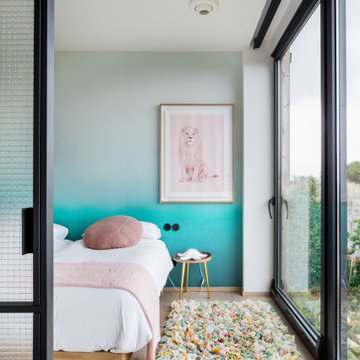
Inspiration pour une grande chambre d'enfant de 4 à 10 ans design avec un mur bleu, parquet clair et un sol beige.
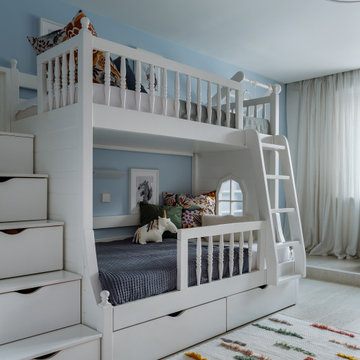
Aménagement d'une grande chambre d'enfant de 4 à 10 ans contemporaine avec un mur bleu, parquet clair, un sol beige et un lit superposé.
Idées déco de chambres d'enfant et de bébé avec un mur bleu
9


