Trier par :
Budget
Trier par:Populaires du jour
161 - 180 sur 8 396 photos
1 sur 2
We were delighted to find out a previous client of ours was expecting another baby! We were tasked to design a nursery that was calming, masculine and playful. We incorporated a curated gallery wall, ceiling mural and LED baby name sign that cannot be forgotten! Within this small space, we had to include a crib, rocking chair, changing table and daybed. We were focused on making it functional for not only the baby but also for the parents. The fur rug is not only extremely comfortable, but also machine washable - that's a win-win! The layered jute rug underneath creates visual interest and texture. The striped ottoman, black daybed and leather drawer pulls bring the masculinity to the room. We had a custom LED baby name sign made for over the crib, which can be dimmed to any brightness and is safe for children (unlike neon). Baby Andres was born on May 11th. 2020.
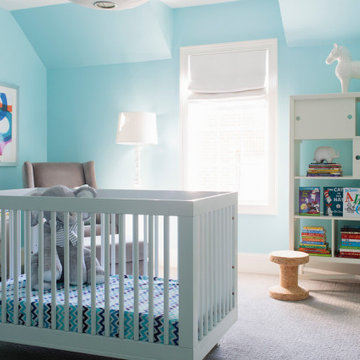
Photography: Graham Yelton
Exemple d'une chambre de bébé moderne de taille moyenne avec un mur bleu, moquette et un sol gris.
Exemple d'une chambre de bébé moderne de taille moyenne avec un mur bleu, moquette et un sol gris.
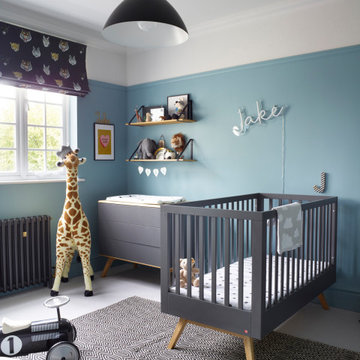
A boys nursery, painted in Oval Room Blue by Farrow and Ball.. Dark Grey furniture with monochrome accessories..
Inspiration pour une grande chambre de bébé garçon design avec un mur bleu et un sol gris.
Inspiration pour une grande chambre de bébé garçon design avec un mur bleu et un sol gris.
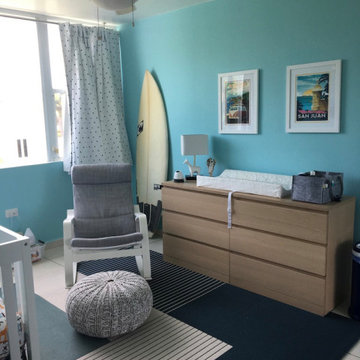
Surf/ Beach inspired modern boy's nursery
Idée de décoration pour une chambre de bébé garçon minimaliste de taille moyenne avec un mur bleu, un sol en carrelage de céramique et un sol beige.
Idée de décoration pour une chambre de bébé garçon minimaliste de taille moyenne avec un mur bleu, un sol en carrelage de céramique et un sol beige.
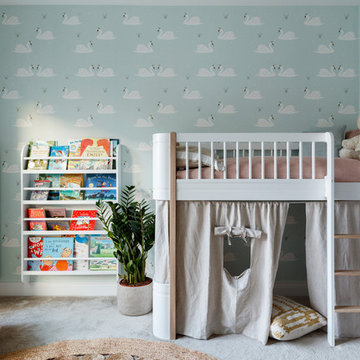
Cette image montre une chambre d'enfant design avec un mur bleu, moquette et un sol gris.
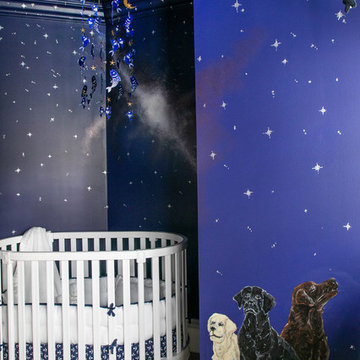
S.Photography/Shanna Wolf., LOWELL CUSTOM HOMES, Lake Geneva, WI.. Guest Quarters nursery accessible from hall or guest room
Réalisation d'une petite chambre de bébé neutre tradition avec un mur bleu, moquette et un sol marron.
Réalisation d'une petite chambre de bébé neutre tradition avec un mur bleu, moquette et un sol marron.

An out of this world, space-themed boys room in suburban New Jersey. The color palette is navy, black, white, and grey, and with geometric motifs as a nod to science and exploration. The sputnik chandelier in satin nickel is the perfect compliment! This large bedroom offers several areas for our little client to play, including a Scandinavian style / Montessori house-shaped playhouse, a comfortable, upholstered daybed, and a cozy reading nook lined in constellations wallpaper. The navy rug is made of Flor carpet tiles and the round rug is New Zealand wool, both durable options. The navy dresser is custom.
Photo Credit: Erin Coren, Curated Nest Interiors
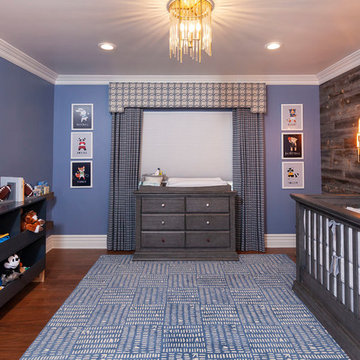
Réalisation d'une chambre de bébé garçon tradition avec un mur bleu, parquet foncé et un sol marron.
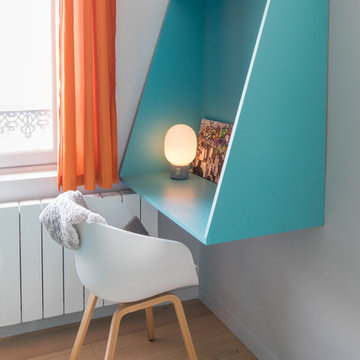
Thierry Stefanopoulos
Aménagement d'une petite chambre d'enfant contemporaine avec un bureau, un mur bleu et parquet clair.
Aménagement d'une petite chambre d'enfant contemporaine avec un bureau, un mur bleu et parquet clair.
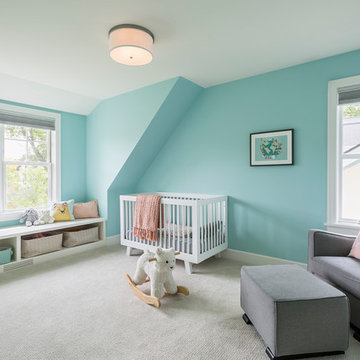
This home is a modern farmhouse on the outside with an open-concept floor plan and nautical/midcentury influence on the inside! From top to bottom, this home was completely customized for the family of four with five bedrooms and 3-1/2 bathrooms spread over three levels of 3,998 sq. ft. This home is functional and utilizes the space wisely without feeling cramped. Some of the details that should be highlighted in this home include the 5” quartersawn oak floors, detailed millwork including ceiling beams, abundant natural lighting, and a cohesive color palate.
Space Plans, Building Design, Interior & Exterior Finishes by Anchor Builders
Andrea Rugg Photography
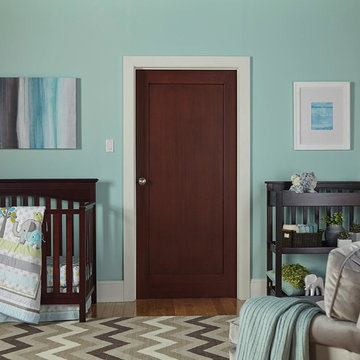
Cette image montre une chambre de bébé neutre traditionnelle de taille moyenne avec un mur bleu, un sol en bois brun et un sol marron.
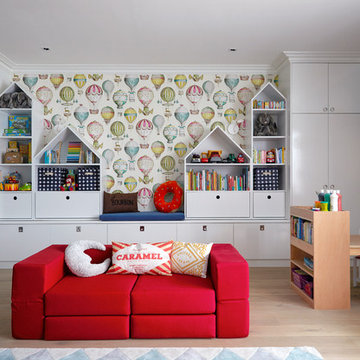
Photography by Anna Stathaki
Idées déco pour une grande chambre d'enfant de 4 à 10 ans contemporaine avec un mur bleu et parquet clair.
Idées déco pour une grande chambre d'enfant de 4 à 10 ans contemporaine avec un mur bleu et parquet clair.
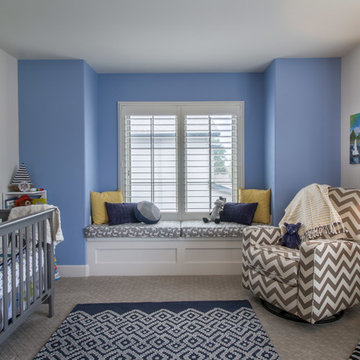
Space planning was essential in the nursery with the room being so compact. Originally the crib was over by the arch window, but the clients have such great natural light flowing in, we didn't want to interrupt that. Installing a custom bench by the adjacent window added extra sitting space for the family.
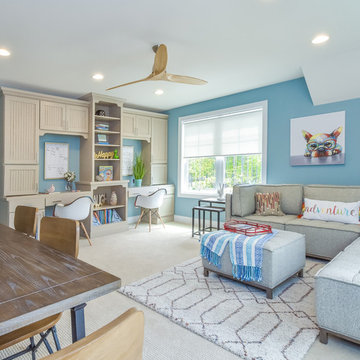
Exemple d'une chambre neutre chic avec un bureau, un mur bleu, moquette et un sol beige.
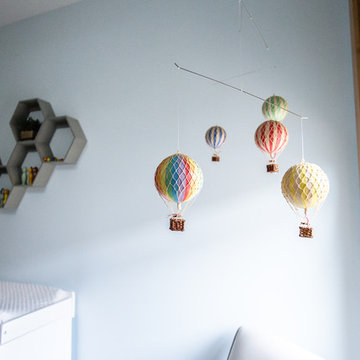
Cette photo montre une grande chambre de bébé garçon moderne avec un mur bleu, moquette et un sol blanc.
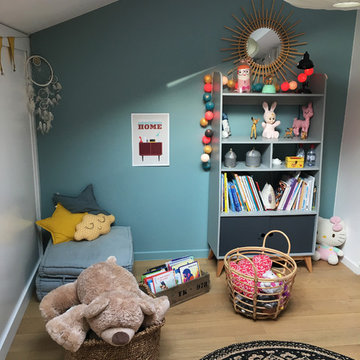
Chambre d'enfant mixte avec lit superposé - Isabelle Le Rest Intérieurs
Inspiration pour une chambre d'enfant de 4 à 10 ans nordique de taille moyenne avec parquet clair, un sol beige et un mur bleu.
Inspiration pour une chambre d'enfant de 4 à 10 ans nordique de taille moyenne avec parquet clair, un sol beige et un mur bleu.
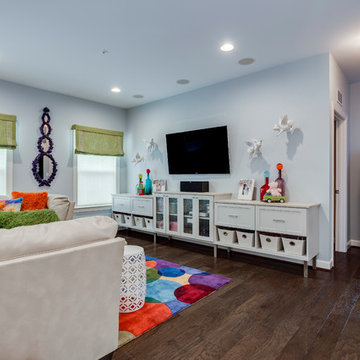
Réalisation d'une grande chambre d'enfant de 4 à 10 ans design avec un mur bleu, parquet foncé et un sol marron.
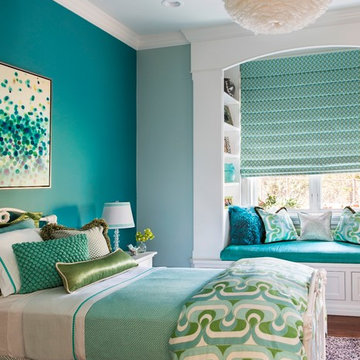
Exemple d'une chambre d'enfant chic de taille moyenne avec un mur bleu.
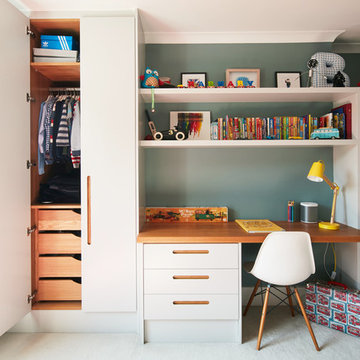
Kids Room -
Matt Lacquer Cabinets with inset oak handles
Oak veneer interiors and drawers with solid oak fronts and scallop detail
Matt Lacquer Cabinets and Box Shelves
40mm thick European White Oak worktop with 150mm wide staves
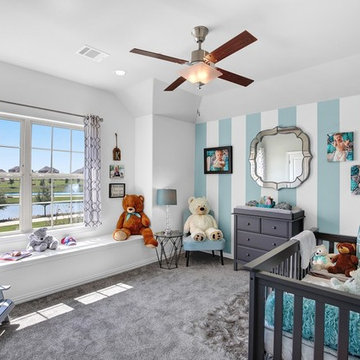
Exemple d'une grande chambre de bébé garçon tendance avec un mur bleu, moquette et un sol gris.
9

