Trier par :
Budget
Trier par:Populaires du jour
201 - 220 sur 2 082 photos
1 sur 3
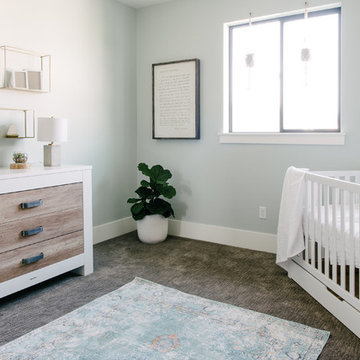
Photography: Jessica White Photography
Furniture & Design: Humble Dwellings
Réalisation d'une chambre de bébé neutre design de taille moyenne avec un mur bleu, moquette et un sol gris.
Réalisation d'une chambre de bébé neutre design de taille moyenne avec un mur bleu, moquette et un sol gris.
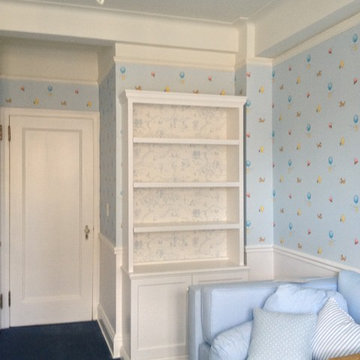
Jane Churchill Nursery Tales Series wallcovering installed above chair rail. Accented crib and bookcases with Jane Churchill "One Hundred Acre" wallcovering.
More info:
http://designs.cowtan.com/details.aspx?ItemNumber=J644F-01
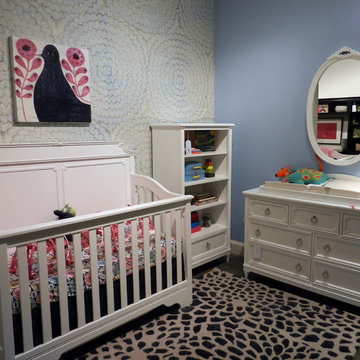
Idée de décoration pour une chambre de bébé fille bohème de taille moyenne avec un mur bleu.
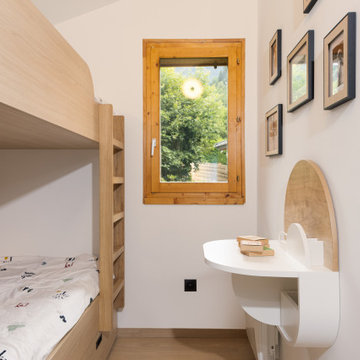
Exemple d'une petite chambre d'enfant de 4 à 10 ans scandinave avec un mur bleu, parquet clair et un lit superposé.
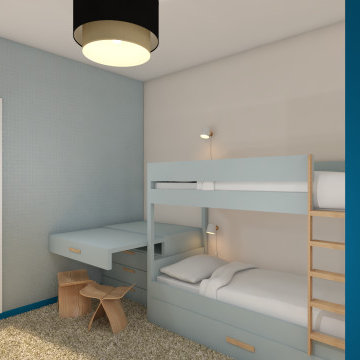
Chambre d'enfants dans les tons bleus pastels. Bureau sur mesure pouvant se ranger dans un tiroir. Les lits superposés disposent également de tiroirs pour pouvoir ranger les affaires. La moquette permet aux enfants de jouer dans la douceur de la moquette
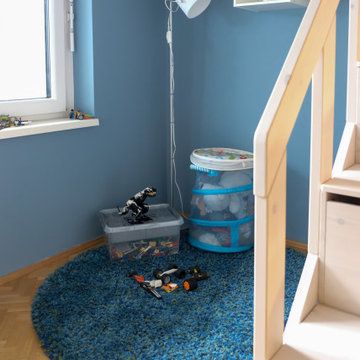
Hier wird konzentriert LEGO gebaut oder Gitarre geübt.
Cette photo montre une petite chambre d'enfant de 4 à 10 ans moderne avec un mur bleu, un sol en bois brun et du papier peint.
Cette photo montre une petite chambre d'enfant de 4 à 10 ans moderne avec un mur bleu, un sol en bois brun et du papier peint.
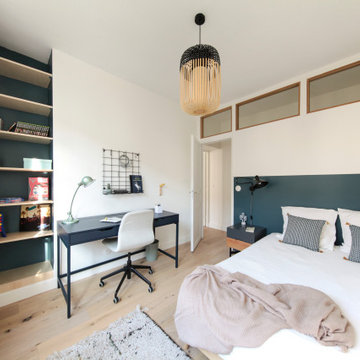
Aménagement d'une chambre de garçon de 4 à 10 ans scandinave de taille moyenne avec un bureau, un mur bleu et parquet clair.
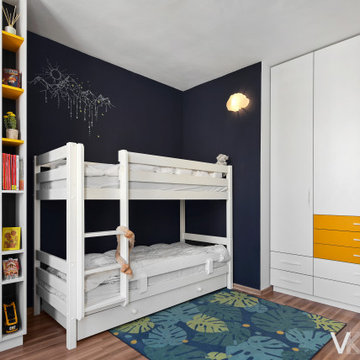
Exemple d'une chambre d'enfant de 4 à 10 ans moderne de taille moyenne avec un mur bleu, sol en stratifié et un sol marron.
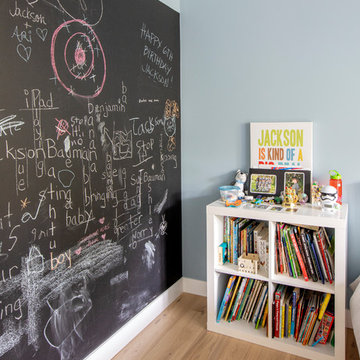
We entered into our Primrose project knowing that we would be working closely with the homeowners to rethink their family’s home in a way unique to them. They definitely knew that they wanted to open up the space as much as possible.
This renovation design begun in the entrance by eliminating most of the hallway wall, and replacing the stair baluster with glass to further open up the space. Not much was changed in ways of layout. The kitchen now opens up to the outdoor cooking area with bifold doors which makes for great flow when entertaining. The outdoor area has a beautiful smoker, along with the bbq and fridge. This will make for some fun summer evenings for this family while they enjoy their new pool.
For the actual kitchen, our clients chose to go with Dekton for the countertops. What is Dekton? Dekton employs a high tech process which represents an accelerated version of the metamorphic change that natural stone undergoes when subjected to high temperatures and pressure over thousands of years. It is a crazy cool material to use. It is resistant to heat, fire, abrasions, scratches, stains and freezing. Because of these features, it really is the ideal material for kitchens.
Above the garage, the homeowners wanted to add a more relaxed family room. This room was a basic addition, above the garage, so it didn’t change the square footage of the home, but definitely added a good amount of space.
For the exterior of the home, they refreshed the paint and trimmings with new paint, and completely new landscaping for both the front and back. We added a pool to the spacious backyard, that is flanked with one side natural grass and the other, turf. As you can see, this backyard has many areas for enjoying and entertaining.
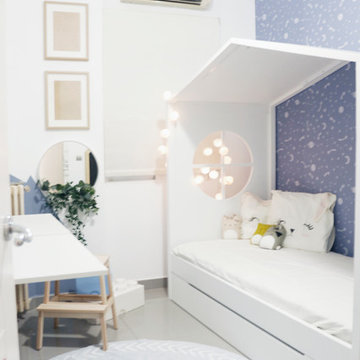
Cette photo montre une petite chambre d'enfant de 4 à 10 ans scandinave avec un mur bleu, un sol en carrelage de céramique et un sol gris.
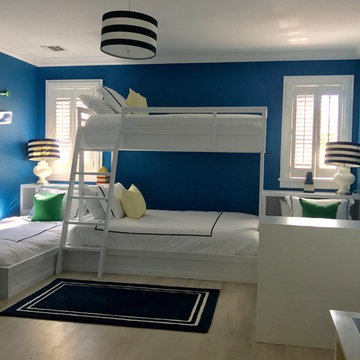
Custom bunk bedroom designed by Mariana. Fun and fun!
Cette image montre une chambre d'enfant de 4 à 10 ans traditionnelle de taille moyenne avec un mur bleu, parquet clair et un sol gris.
Cette image montre une chambre d'enfant de 4 à 10 ans traditionnelle de taille moyenne avec un mur bleu, parquet clair et un sol gris.
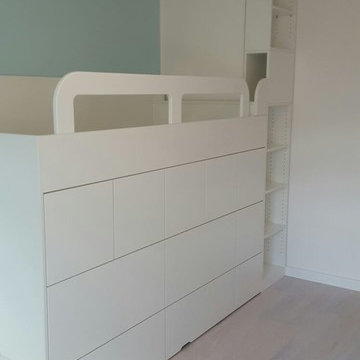
Cette image montre une chambre d'enfant de 4 à 10 ans design de taille moyenne avec un mur bleu, parquet clair et un sol blanc.
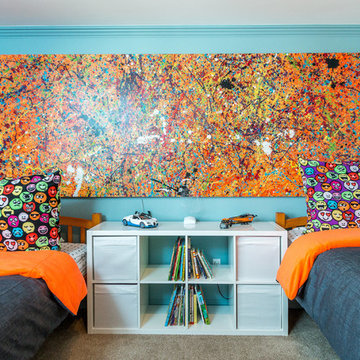
Adding personal touches to a space creates conversation and those memories of each special piece last a lifetime. I sent this fun loving family of 6 off to the art studio for the afternoon to create this masterpiece!
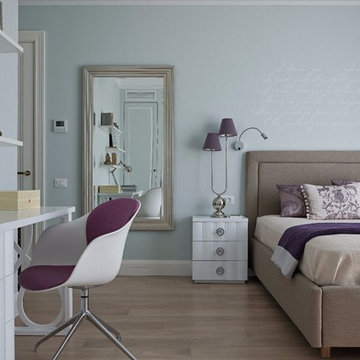
Дизайнер - Мария Мироненко. Фотограф - Владимир Ургалкин.
Idée de décoration pour une chambre d'enfant tradition de taille moyenne avec un mur bleu, parquet clair et un bureau.
Idée de décoration pour une chambre d'enfant tradition de taille moyenne avec un mur bleu, parquet clair et un bureau.
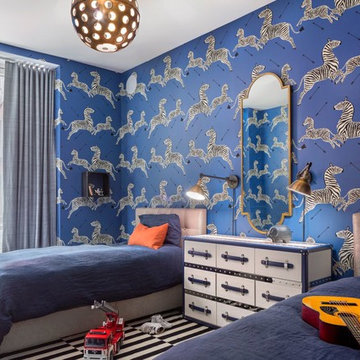
Cette photo montre une chambre d'enfant de 4 à 10 ans chic de taille moyenne avec un mur bleu, un sol en bois brun et un sol marron.
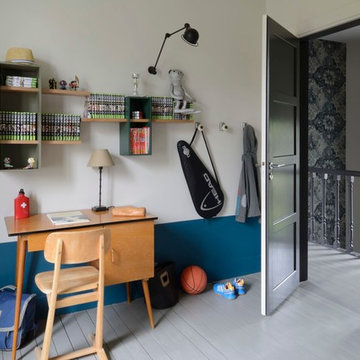
Christine Besson / Alexandre Dreysse
Idées déco pour une grande chambre d'enfant contemporaine avec un bureau, un mur bleu et parquet peint.
Idées déco pour une grande chambre d'enfant contemporaine avec un bureau, un mur bleu et parquet peint.

I was hired by the parents of a soon-to-be teenage girl turning 13 years-old. They wanted to remodel her bedroom from a young girls room to a teenage room. This project was a joy and a dream to work on! I got the opportunity to channel my inner child. I wanted to design a space that she would love to sleep in, entertain, hangout, do homework, and lounge in.
The first step was to interview her so that she would feel like she was a part of the process and the decision making. I asked her what was her favorite color, what was her favorite print, her favorite hobbies, if there was anything in her room she wanted to keep, and her style.
The second step was to go shopping with her and once that process started she was thrilled. One of the challenges for me was making sure I was able to give her everything she wanted. The other challenge was incorporating her favorite pattern-- zebra print. I decided to bring it into the room in small accent pieces where it was previously the dominant pattern throughout her room. The color palette went from light pink to her favorite color teal with pops of fuchsia. I wanted to make the ceiling a part of the design so I painted it a deep teal and added a beautiful teal glass and crystal chandelier to highlight it. Her room became a private oasis away from her parents where she could escape to. In the end we gave her everything she wanted.
Photography by Haigwood Studios
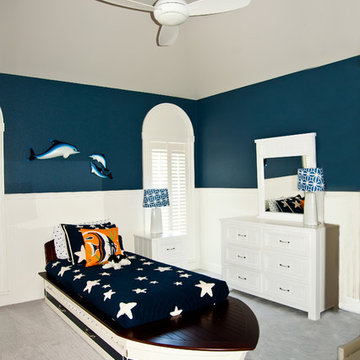
Boys Room with Speedboat Bed
Aménagement d'une chambre d'enfant de 4 à 10 ans classique de taille moyenne avec un mur bleu et moquette.
Aménagement d'une chambre d'enfant de 4 à 10 ans classique de taille moyenne avec un mur bleu et moquette.
We were delighted to find out a previous client of ours was expecting another baby! We were tasked to design a nursery that was calming, masculine and playful. We incorporated a curated gallery wall, ceiling mural and LED baby name sign that cannot be forgotten! Within this small space, we had to include a crib, rocking chair, changing table and daybed. We were focused on making it functional for not only the baby but also for the parents. The fur rug is not only extremely comfortable, but also machine washable - that's a win-win! The layered jute rug underneath creates visual interest and texture. The striped ottoman, black daybed and leather drawer pulls bring the masculinity to the room. We had a custom LED baby name sign made for over the crib, which can be dimmed to any brightness and is safe for children (unlike neon). Baby Andres was born on May 11th. 2020.
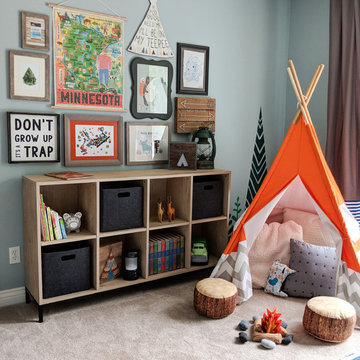
This boys' room reflects a love of the great outdoors with special attention paid to Minnesota's favorite lumberjack, Paul Bunyan. It was designed to easily grow with the child and has many different shelves, cubbies, nooks, and crannies for him to stow away his trinkets and display his treasures.
Idées déco de chambres d'enfant et de bébé avec un mur bleu
11

