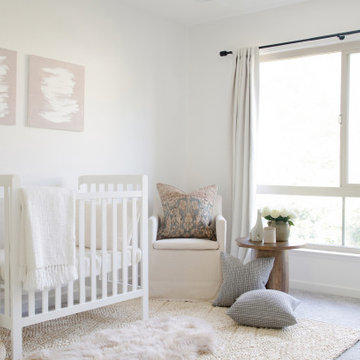Trier par :
Budget
Trier par:Populaires du jour
101 - 120 sur 19 449 photos
1 sur 3

Exemple d'une chambre d'enfant de 4 à 10 ans nature de taille moyenne avec un mur blanc, parquet clair, un sol gris, un plafond en bois et du lambris.
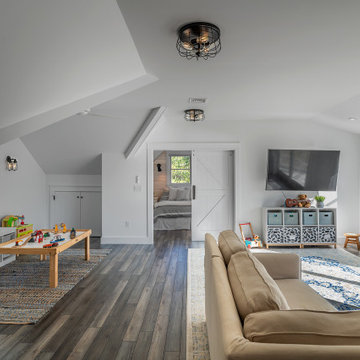
Cette photo montre une salle de jeux d'enfant bord de mer avec un mur blanc, parquet foncé et un sol marron.

Inspiration pour une chambre d'enfant traditionnelle avec un mur blanc, parquet foncé et un sol marron.
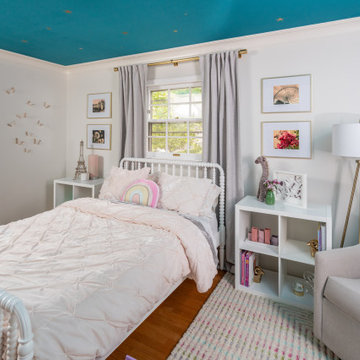
Cette image montre une chambre d'enfant traditionnelle avec un mur blanc, un sol en bois brun, un sol marron et un plafond en papier peint.
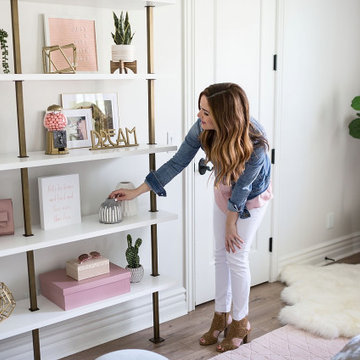
Inspiration pour une chambre d'enfant traditionnelle de taille moyenne avec un mur blanc et un sol marron.
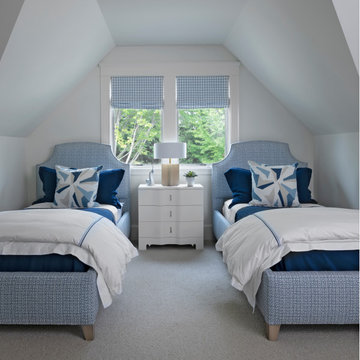
Cette photo montre une grande chambre d'enfant bord de mer avec un mur blanc, moquette et un sol beige.

This couple purchased a second home as a respite from city living. Living primarily in downtown Chicago the couple desired a place to connect with nature. The home is located on 80 acres and is situated far back on a wooded lot with a pond, pool and a detached rec room. The home includes four bedrooms and one bunkroom along with five full baths.
The home was stripped down to the studs, a total gut. Linc modified the exterior and created a modern look by removing the balconies on the exterior, removing the roof overhang, adding vertical siding and painting the structure black. The garage was converted into a detached rec room and a new pool was added complete with outdoor shower, concrete pavers, ipe wood wall and a limestone surround.
2nd Floor Bunk Room Details
Three sets of custom bunks and ladders- sleeps 6 kids and 2 adults with a king bed. Each bunk has a niche, outlets and an individual switch for their separate light from Wayfair. Flooring is rough wide plank white oak and distressed.
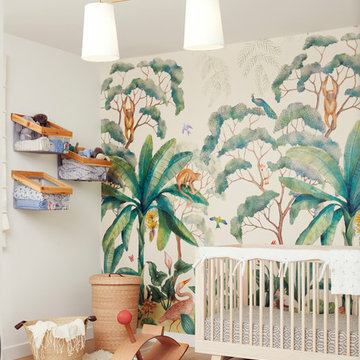
Cette photo montre une chambre de bébé neutre tendance avec un mur blanc, un sol en bois brun et un sol marron.
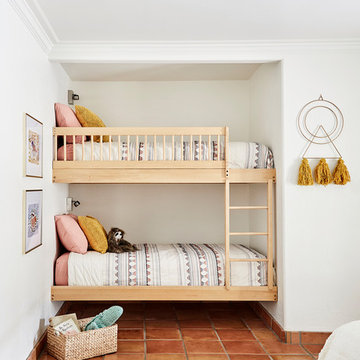
We re-imagined an old southwest abode in Scottsdale, a stone's throw from old town. The design was inspired by 70's rock n' roll, and blended architectural details like heavy textural stucco and big archways with colorful and bold glam styling. We handled spacial planning and all interior design, landscape design, as well as custom murals.
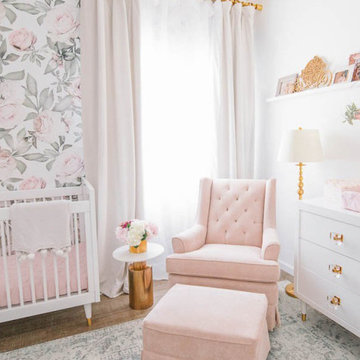
We started this design with a clean slate of high ceilings and white walls which was perfect for installing floral wallpaper on an accent wall. The wallpaper is removable and features an oversized floral pattern in soft blush and light pink tones, and the leaves a soft sage green. The gorgeous crib and dresser both from Newport Cottages has gold and acrylic hardware and were the centerpiece of the design. We added gold and blush decor and accents throughout the space the match the furniture. The client had her heart set on a blush glider. Looking through custom fabrics from Best Home Furnishing we found the perfect shade. With delicate tufted back the gilder is really stands out. The gold framed large family photos really makes a big impact in the space. The off white velvet blackout curtains have a luxurious feel and paired the golden curtain it fits the space perfectly.
Design: Little Crown Interiors
Photos: Irene Khan

Our clients purchased a new house, but wanted to add their own personal style and touches to make it really feel like home. We added a few updated to the exterior, plus paneling in the entryway and formal sitting room, customized the master closet, and cosmetic updates to the kitchen, formal dining room, great room, formal sitting room, laundry room, children’s spaces, nursery, and master suite. All new furniture, accessories, and home-staging was done by InHance. Window treatments, wall paper, and paint was updated, plus we re-did the tile in the downstairs powder room to glam it up. The children’s bedrooms and playroom have custom furnishings and décor pieces that make the rooms feel super sweet and personal. All the details in the furnishing and décor really brought this home together and our clients couldn’t be happier!

Intentional. Elevated. Artisanal.
With three children under the age of 5, our clients were starting to feel the confines of their Pacific Heights home when the expansive 1902 Italianate across the street went on the market. After learning the home had been recently remodeled, they jumped at the chance to purchase a move-in ready property. We worked with them to infuse the already refined, elegant living areas with subtle edginess and handcrafted details, and also helped them reimagine unused space to delight their little ones.
Elevated furnishings on the main floor complement the home’s existing high ceilings, modern brass bannisters and extensive walnut cabinetry. In the living room, sumptuous emerald upholstery on a velvet side chair balances the deep wood tones of the existing baby grand. Minimally and intentionally accessorized, the room feels formal but still retains a sharp edge—on the walls moody portraiture gets irreverent with a bold paint stroke, and on the the etagere, jagged crystals and metallic sculpture feel rugged and unapologetic. Throughout the main floor handcrafted, textured notes are everywhere—a nubby jute rug underlies inviting sofas in the family room and a half-moon mirror in the living room mixes geometric lines with flax-colored fringe.
On the home’s lower level, we repurposed an unused wine cellar into a well-stocked craft room, with a custom chalkboard, art-display area and thoughtful storage. In the adjoining space, we installed a custom climbing wall and filled the balance of the room with low sofas, plush area rugs, poufs and storage baskets, creating the perfect space for active play or a quiet reading session. The bold colors and playful attitudes apparent in these spaces are echoed upstairs in each of the children’s imaginative bedrooms.
Architect + Developer: McMahon Architects + Studio, Photographer: Suzanna Scott Photography

A newly created bunk room not only features bunk beds for this family's young children, but additional beds for sleepovers for years to come!
Inspiration pour une chambre d'enfant de 4 à 10 ans rustique de taille moyenne avec un mur blanc, parquet clair, un sol beige et un lit superposé.
Inspiration pour une chambre d'enfant de 4 à 10 ans rustique de taille moyenne avec un mur blanc, parquet clair, un sol beige et un lit superposé.

This children's room has an exposed brick wall feature with a pink ombre design, a built-in bench with storage below the window, and light wood flooring.
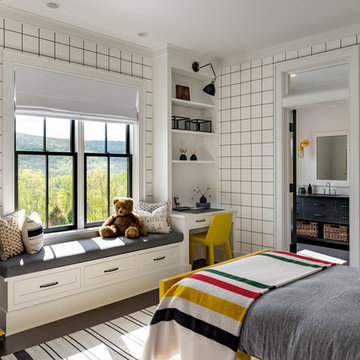
Children's room with build in shelves, desk, and window seat.
Photographer: Rob Karosis
Idées déco pour une grande chambre d'enfant de 4 à 10 ans campagne avec un mur blanc, parquet foncé et un sol marron.
Idées déco pour une grande chambre d'enfant de 4 à 10 ans campagne avec un mur blanc, parquet foncé et un sol marron.
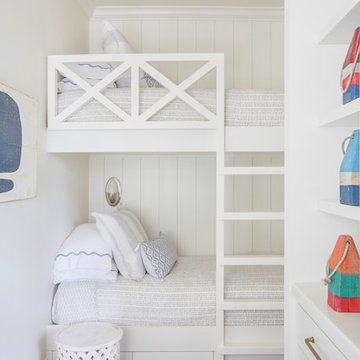
Margaret Wright
Réalisation d'une chambre d'enfant marine avec un mur blanc, parquet foncé, un sol marron et un lit superposé.
Réalisation d'une chambre d'enfant marine avec un mur blanc, parquet foncé, un sol marron et un lit superposé.
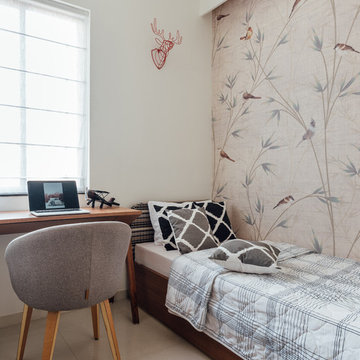
Ishita Sitwala
Cette image montre une chambre d'enfant design avec un mur blanc et un sol beige.
Cette image montre une chambre d'enfant design avec un mur blanc et un sol beige.
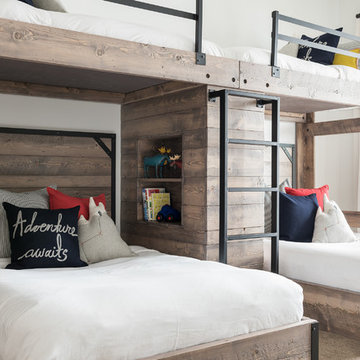
Custom Bunk Beds
Photo By Lucy Call
Aménagement d'une chambre d'enfant contemporaine avec un mur blanc, moquette, un sol gris et un lit superposé.
Aménagement d'une chambre d'enfant contemporaine avec un mur blanc, moquette, un sol gris et un lit superposé.
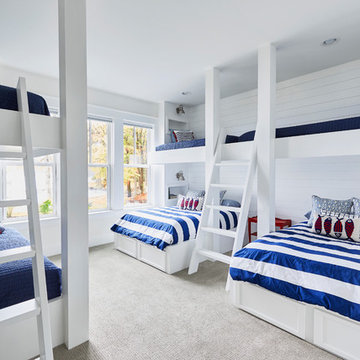
Sean Costello
Réalisation d'une chambre d'enfant de 4 à 10 ans marine avec un mur blanc, moquette, un sol gris et un lit superposé.
Réalisation d'une chambre d'enfant de 4 à 10 ans marine avec un mur blanc, moquette, un sol gris et un lit superposé.
Idées déco de chambres d'enfant et de bébé avec un mur noir et un mur blanc
6


