Trier par :
Budget
Trier par:Populaires du jour
141 - 160 sur 19 451 photos
1 sur 3
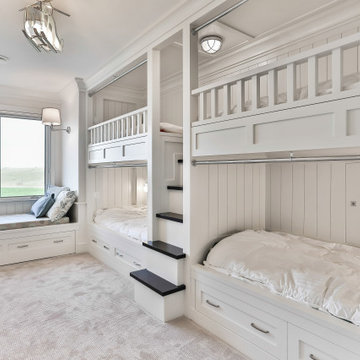
Idées déco pour une chambre d'enfant de 4 à 10 ans bord de mer avec un mur blanc, moquette, un sol gris et un lit superposé.
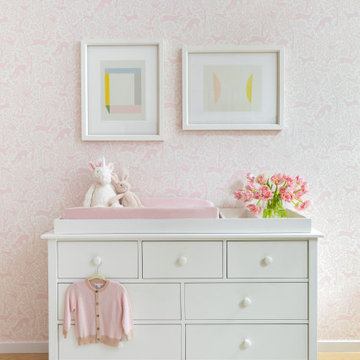
Light and transitional loft living for a young family in Dumbo, Brooklyn.
Réalisation d'une grande chambre d'enfant de 1 à 3 ans design avec un mur blanc, parquet clair et un sol marron.
Réalisation d'une grande chambre d'enfant de 1 à 3 ans design avec un mur blanc, parquet clair et un sol marron.
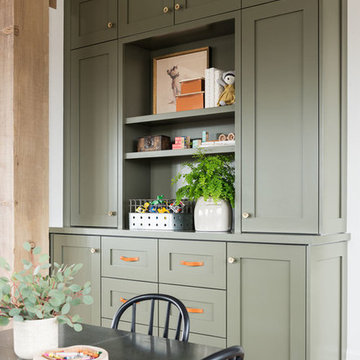
Idée de décoration pour une grande chambre d'enfant tradition avec un mur blanc, un sol en bois brun et un sol marron.

Our clients purchased a new house, but wanted to add their own personal style and touches to make it really feel like home. We added a few updated to the exterior, plus paneling in the entryway and formal sitting room, customized the master closet, and cosmetic updates to the kitchen, formal dining room, great room, formal sitting room, laundry room, children’s spaces, nursery, and master suite. All new furniture, accessories, and home-staging was done by InHance. Window treatments, wall paper, and paint was updated, plus we re-did the tile in the downstairs powder room to glam it up. The children’s bedrooms and playroom have custom furnishings and décor pieces that make the rooms feel super sweet and personal. All the details in the furnishing and décor really brought this home together and our clients couldn’t be happier!
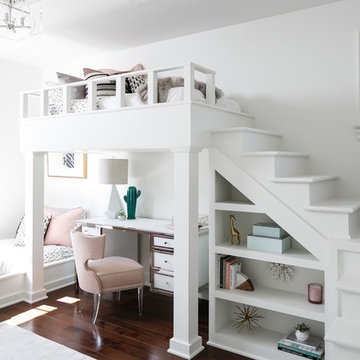
Cette image montre une chambre d'enfant traditionnelle avec un mur blanc, parquet foncé et un lit superposé.

Aménagement d'une chambre d'enfant de 4 à 10 ans montagne avec un mur blanc, sol en béton ciré, un sol gris et un lit superposé.

Intentional. Elevated. Artisanal.
With three children under the age of 5, our clients were starting to feel the confines of their Pacific Heights home when the expansive 1902 Italianate across the street went on the market. After learning the home had been recently remodeled, they jumped at the chance to purchase a move-in ready property. We worked with them to infuse the already refined, elegant living areas with subtle edginess and handcrafted details, and also helped them reimagine unused space to delight their little ones.
Elevated furnishings on the main floor complement the home’s existing high ceilings, modern brass bannisters and extensive walnut cabinetry. In the living room, sumptuous emerald upholstery on a velvet side chair balances the deep wood tones of the existing baby grand. Minimally and intentionally accessorized, the room feels formal but still retains a sharp edge—on the walls moody portraiture gets irreverent with a bold paint stroke, and on the the etagere, jagged crystals and metallic sculpture feel rugged and unapologetic. Throughout the main floor handcrafted, textured notes are everywhere—a nubby jute rug underlies inviting sofas in the family room and a half-moon mirror in the living room mixes geometric lines with flax-colored fringe.
On the home’s lower level, we repurposed an unused wine cellar into a well-stocked craft room, with a custom chalkboard, art-display area and thoughtful storage. In the adjoining space, we installed a custom climbing wall and filled the balance of the room with low sofas, plush area rugs, poufs and storage baskets, creating the perfect space for active play or a quiet reading session. The bold colors and playful attitudes apparent in these spaces are echoed upstairs in each of the children’s imaginative bedrooms.
Architect + Developer: McMahon Architects + Studio, Photographer: Suzanna Scott Photography
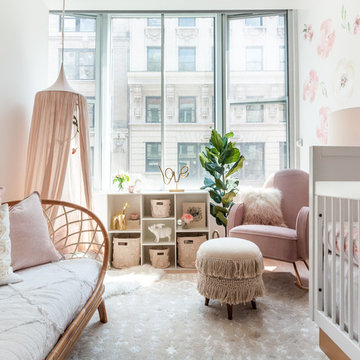
This nursery began in an empty white-box room with incredible natural light, the challenge being to give it warmth and add multi-functionality. Through floral motifs and hints of gold, we created a boho glam room perfect for a little girl. We played with texture to give depth to the soft color palette. The upholstered crib is convertible to a toddler bed, and the daybed can serve as a twin bed, offering a nursery that can grow with baby. The changing table doubles as a dresser, while the hanging canopy play area serves as a perfect play and reading nook.

Newly remodeled boys bedroom with new batten board wainscoting, closet doors, trim, paint, lighting, and new loop wall to wall carpet. Queen bed with windowpane plaid duvet. Photo by Emily Kennedy Photography.
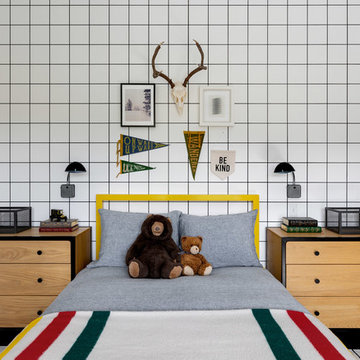
Children's room
Photographer: Rob Karosis
Idée de décoration pour une chambre d'enfant de 4 à 10 ans champêtre de taille moyenne avec un mur blanc, parquet foncé et un sol marron.
Idée de décoration pour une chambre d'enfant de 4 à 10 ans champêtre de taille moyenne avec un mur blanc, parquet foncé et un sol marron.

Aménagement d'une chambre d'enfant de 1 à 3 ans classique avec un mur blanc, moquette et un sol beige.
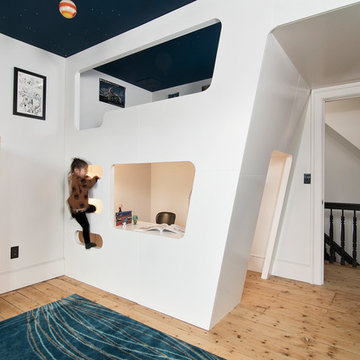
Exemple d'une chambre d'enfant tendance avec un mur blanc, parquet clair et un sol beige.
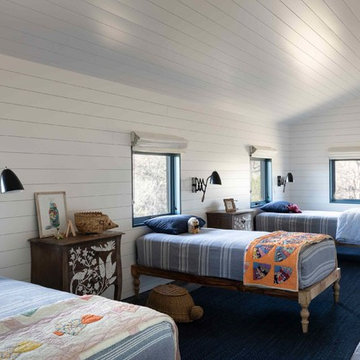
Bunk room tucks beneath roof line.
Photo by Whit Preston
Cette image montre une chambre d'enfant rustique avec un mur blanc, parquet foncé et un sol marron.
Cette image montre une chambre d'enfant rustique avec un mur blanc, parquet foncé et un sol marron.
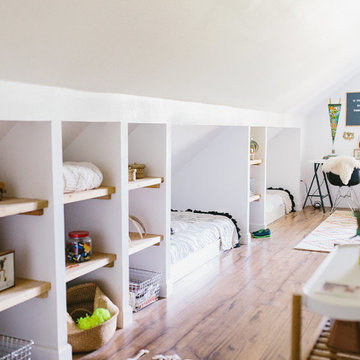
A master bedroom converted into a bunkroom. We framed beds into the wall so there would be space in the middle of the roomfor the kids to play.
Cette photo montre une grande chambre d'enfant nature avec un mur blanc, sol en stratifié et un sol marron.
Cette photo montre une grande chambre d'enfant nature avec un mur blanc, sol en stratifié et un sol marron.
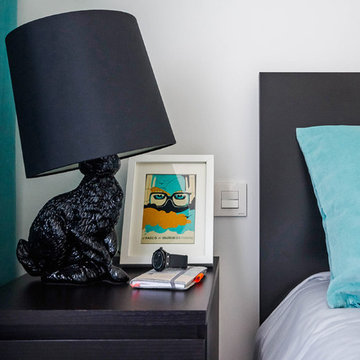
Евгения Макарова
Idée de décoration pour une petite chambre d'enfant nordique avec un mur blanc, sol en stratifié et un sol beige.
Idée de décoration pour une petite chambre d'enfant nordique avec un mur blanc, sol en stratifié et un sol beige.
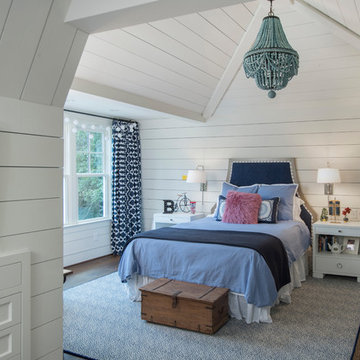
photo: Woodie Williams
Réalisation d'une grande chambre d'enfant tradition avec un mur blanc, parquet foncé et un sol marron.
Réalisation d'une grande chambre d'enfant tradition avec un mur blanc, parquet foncé et un sol marron.
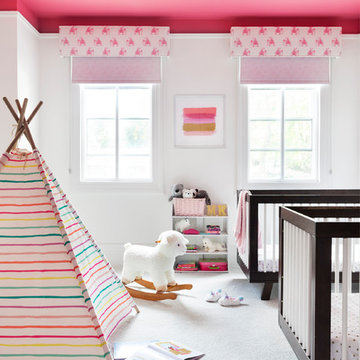
A fun play on a pink nursery, Featuring white Benjamin Moore's Chantilly lace on the walls and a Benjiman Moore Secret Rendezvous on the ceiling. The room has coordinating cornices and blackout roller shades from the shade store, wall to wall carpeting and espresso and white cribs that really pop with the rooms white background. Photographed by Hulaya Kolabas

Having two young boys presents its own challenges, and when you have two of their best friends constantly visiting, you end up with four super active action heroes. This family wanted to dedicate a space for the boys to hangout. We took an ordinary basement and converted it into a playground heaven. A basketball hoop, climbing ropes, swinging chairs, rock climbing wall, and climbing bars, provide ample opportunity for the boys to let their energy out, and the built-in window seat is the perfect spot to catch a break. Tall built-in wardrobes and drawers beneath the window seat to provide plenty of storage for all the toys.
You can guess where all the neighborhood kids come to hangout now ☺
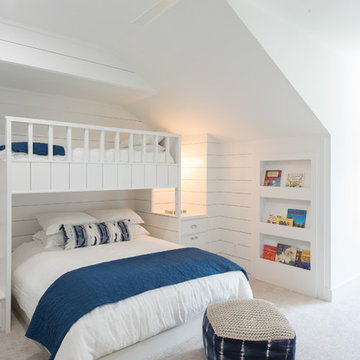
Réalisation d'une chambre d'enfant marine avec un mur blanc, moquette, un sol gris et un lit superposé.
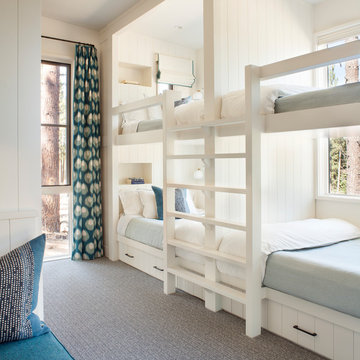
Inspiration pour une chambre d'enfant de 4 à 10 ans chalet de taille moyenne avec un mur blanc, moquette, un sol gris et un lit superposé.
Idées déco de chambres d'enfant et de bébé avec un mur noir et un mur blanc
8

