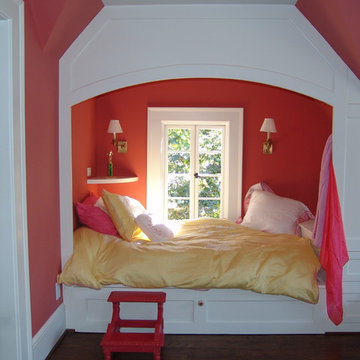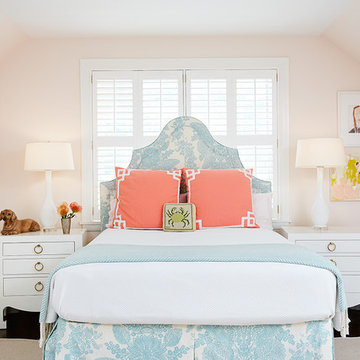Trier par :
Budget
Trier par:Populaires du jour
81 - 100 sur 548 photos
1 sur 3
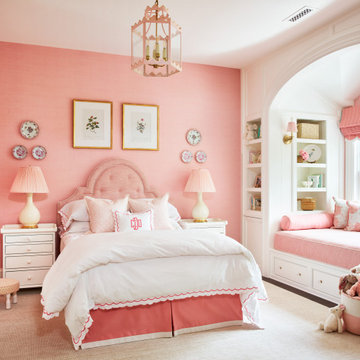
Pink Little Girls Bedroom
Exemple d'une chambre d'enfant chic de taille moyenne avec un mur rose, parquet foncé, un sol marron et du papier peint.
Exemple d'une chambre d'enfant chic de taille moyenne avec un mur rose, parquet foncé, un sol marron et du papier peint.
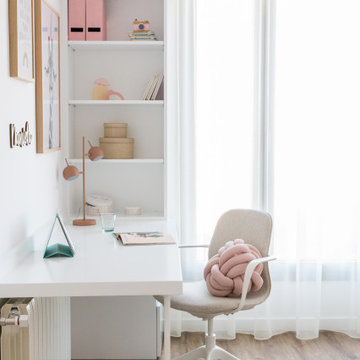
Dormitorio infantil de estilo romántico que combina el rosa y el gris conel mobiliario blanco y los toques en amarillo de algunos textiles y decoración. El espacio de estudio se conforma de una mesa y librería a medida con material de oficina en mimbre y rosa
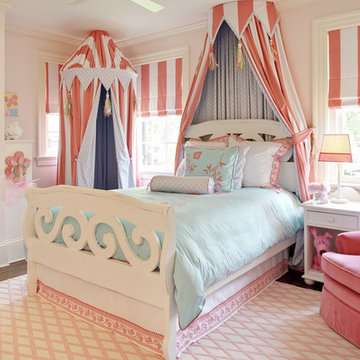
Photo by Ansel Olson.
Aménagement d'une chambre d'enfant de 4 à 10 ans classique avec un mur rose et parquet foncé.
Aménagement d'une chambre d'enfant de 4 à 10 ans classique avec un mur rose et parquet foncé.
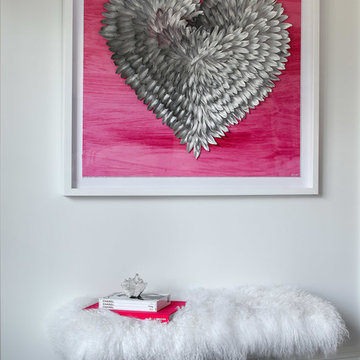
Christian Garibaldi
Inspiration pour une chambre d'enfant traditionnelle de taille moyenne avec un mur rose, parquet foncé et un sol marron.
Inspiration pour une chambre d'enfant traditionnelle de taille moyenne avec un mur rose, parquet foncé et un sol marron.
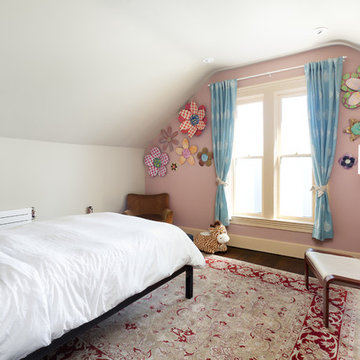
This beautiful 1881 Alameda Victorian cottage, wonderfully embodying the Transitional Gothic-Eastlake era, had most of its original features intact. Our clients, one of whom is a painter, wanted to preserve the beauty of the historic home while modernizing its flow and function.
From several small rooms, we created a bright, open artist’s studio. We dug out the basement for a large workshop, extending a new run of stair in keeping with the existing original staircase. While keeping the bones of the house intact, we combined small spaces into large rooms, closed off doorways that were in awkward places, removed unused chimneys, changed the circulation through the house for ease and good sightlines, and made new high doorways that work gracefully with the eleven foot high ceilings. We removed inconsistent picture railings to give wall space for the clients’ art collection and to enhance the height of the rooms. From a poorly laid out kitchen and adjunct utility rooms, we made a large kitchen and family room with nine-foot-high glass doors to a new large deck. A tall wood screen at one end of the deck, fire pit, and seating give the sense of an outdoor room, overlooking the owners’ intensively planted garden. A previous mismatched addition at the side of the house was removed and a cozy outdoor living space made where morning light is received. The original house was segmented into small spaces; the new open design lends itself to the clients’ lifestyle of entertaining groups of people, working from home, and enjoying indoor-outdoor living.
Photography by Kurt Manley.
https://saikleyarchitects.com/portfolio/artists-victorian/
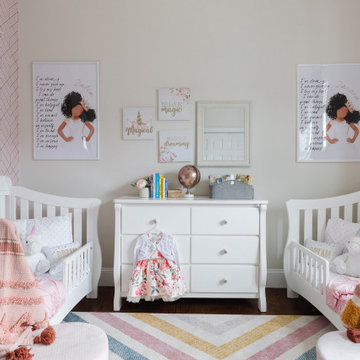
The "Mystical Fairy Play & Nursery" project are two rooms that coincide with another. The first room is a nursery that will eventually turn into a big girls room when these twins transition. The second room is their playroom which will eventually become the other bedroom for one of the girls. In the meantime, it is the place where their imagination can run wild and be inspired through representational art. This project was full of color, vibrancy, and creativity!
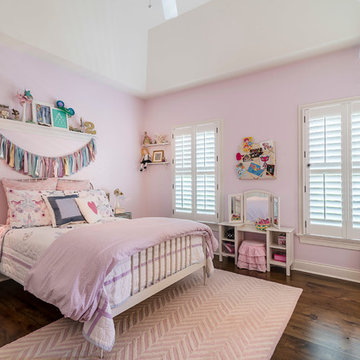
Rolfe Hokanson
Exemple d'une chambre d'enfant de 4 à 10 ans chic avec un mur rose et parquet foncé.
Exemple d'une chambre d'enfant de 4 à 10 ans chic avec un mur rose et parquet foncé.
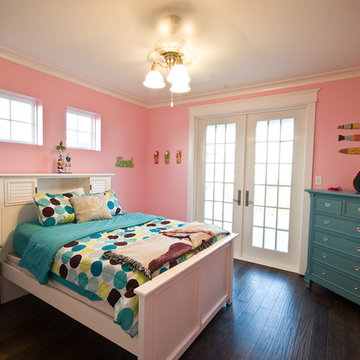
Exemple d'une chambre d'enfant bord de mer de taille moyenne avec un mur rose et parquet foncé.
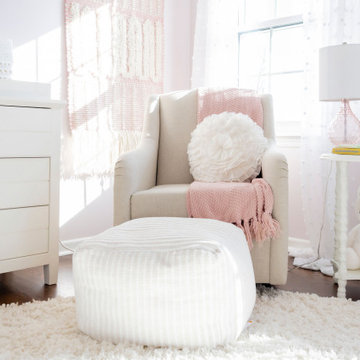
Réalisation d'une chambre de bébé fille tradition de taille moyenne avec un mur rose, parquet foncé, un sol marron et du papier peint.
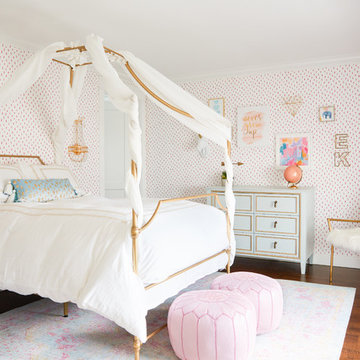
Colorful play room
Photography by Madeline Tolle
Cette image montre une chambre d'enfant traditionnelle avec un mur rose, parquet foncé et un sol marron.
Cette image montre une chambre d'enfant traditionnelle avec un mur rose, parquet foncé et un sol marron.
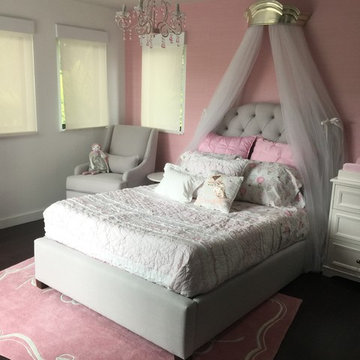
Girls Bedroom
Exemple d'une chambre d'enfant de 4 à 10 ans tendance de taille moyenne avec un mur rose, parquet foncé et un sol marron.
Exemple d'une chambre d'enfant de 4 à 10 ans tendance de taille moyenne avec un mur rose, parquet foncé et un sol marron.
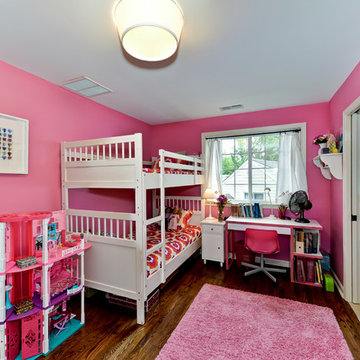
Existing bedroom renovation
Photos by Lindsey A. Hobson
Cette photo montre une chambre d'enfant chic avec un mur rose et parquet foncé.
Cette photo montre une chambre d'enfant chic avec un mur rose et parquet foncé.
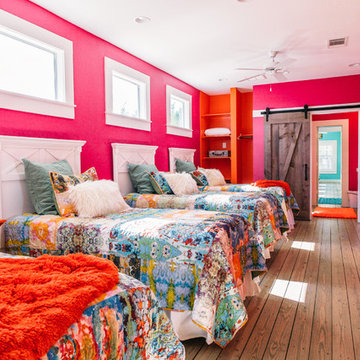
Katie Shearer Photography
Idée de décoration pour une chambre d'enfant de 4 à 10 ans champêtre avec un mur rose, parquet foncé et un sol marron.
Idée de décoration pour une chambre d'enfant de 4 à 10 ans champêtre avec un mur rose, parquet foncé et un sol marron.
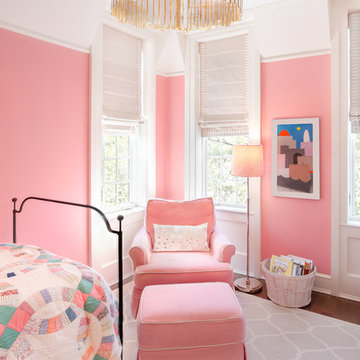
Design: Jessica Lagrange Interiors | Photo Credit: Kathleen Virginia Photography
Aménagement d'une chambre d'enfant de 4 à 10 ans classique avec un mur rose et parquet foncé.
Aménagement d'une chambre d'enfant de 4 à 10 ans classique avec un mur rose et parquet foncé.
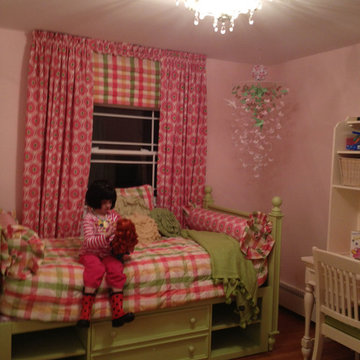
Panel fabric by Kravet
Shade and comforter fabric by Fabricut
Daybed by Young America, My Haven Collection
Design by Paula Caponetti
11 Williamsburg South
Colts Neck, NJ 07722
www.paulacaponettidesigns.com
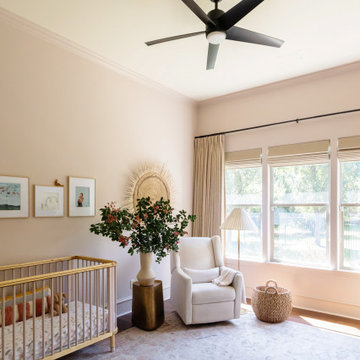
Nursery and child bedrooms simply and sweetly designed for transitional living. Unpretentious and inviting, this space was designed for a newborn until she will grow up and move to another room in the home.
This light filled, dusty rose nursery was curated for a long awaited baby girl. The room was designed with warm wood tones, soft neutral textiles, and specially curated artwork. The space includes a performance rug, sustainable furniture, soft textiles, framed artwork prints, and a mix of metals.
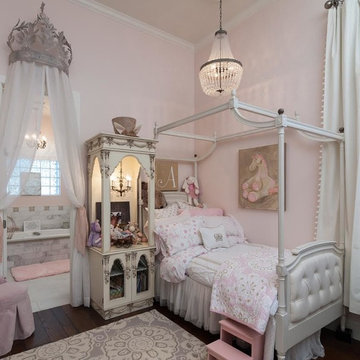
Little Girl's Room
Aménagement d'une chambre d'enfant de 4 à 10 ans romantique de taille moyenne avec un mur rose et parquet foncé.
Aménagement d'une chambre d'enfant de 4 à 10 ans romantique de taille moyenne avec un mur rose et parquet foncé.
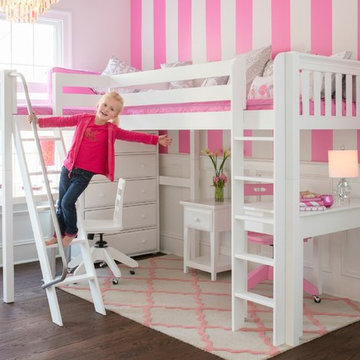
This new “High-rise” Corner Loft features 2 beds, and angled and a straight ladder and leaves plenty of room underneath for a 5 drawer dresser, a nightstand and 2 desks. What a great new way to create a modern sleep and study environment for 2!
Shop more products at http://www.maxtrixkids.com/
Idées déco de chambres d'enfant et de bébé avec un mur rose et parquet foncé
5


