Trier par :
Budget
Trier par:Populaires du jour
161 - 180 sur 548 photos
1 sur 3
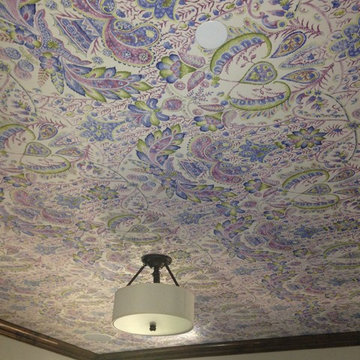
Ceiling Wallpaper for a nursery
Aménagement d'une chambre de bébé méditerranéenne avec un mur rose et parquet foncé.
Aménagement d'une chambre de bébé méditerranéenne avec un mur rose et parquet foncé.
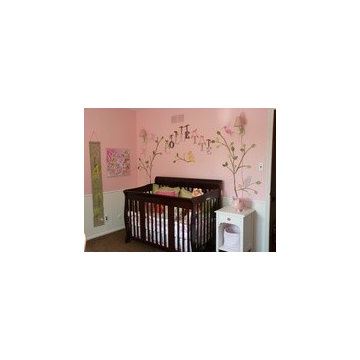
Single Dad that wanted a Coastal theme for his main rooms and themed out bedrooms for his kids to feel comfy in their new living space
Réalisation d'une chambre de bébé fille tradition de taille moyenne avec un mur rose et parquet foncé.
Réalisation d'une chambre de bébé fille tradition de taille moyenne avec un mur rose et parquet foncé.
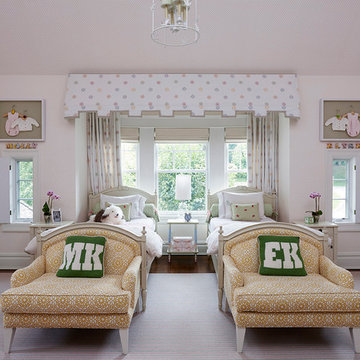
Jody Kivort
Cette image montre une chambre d'enfant traditionnelle avec un mur rose, parquet foncé et un sol marron.
Cette image montre une chambre d'enfant traditionnelle avec un mur rose, parquet foncé et un sol marron.
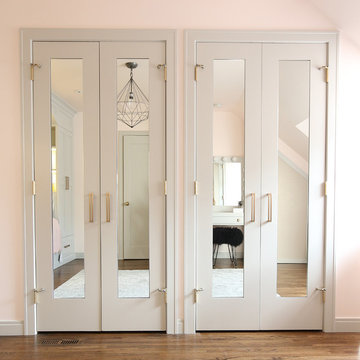
Aménagement d'une chambre d'enfant moderne de taille moyenne avec un mur rose, parquet foncé et un sol marron.
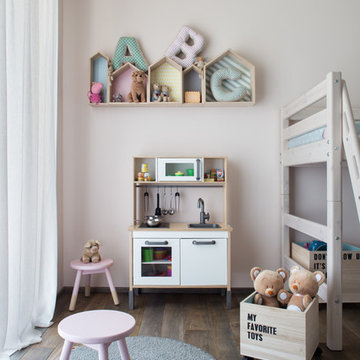
Réalisation d'une chambre d'enfant de 4 à 10 ans nordique de taille moyenne avec parquet foncé et un mur rose.
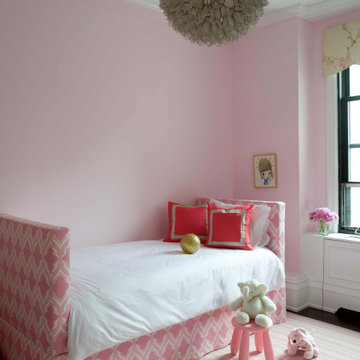
Réalisation d'une chambre d'enfant de 4 à 10 ans design avec un mur rose, parquet foncé et un sol marron.
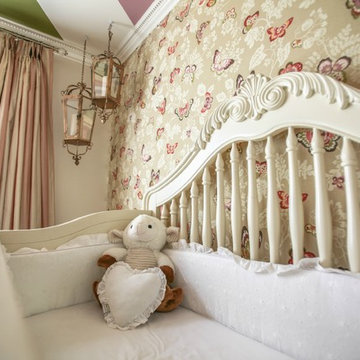
Aaron Glassman
Idées déco pour une chambre de bébé fille victorienne de taille moyenne avec un mur rose et parquet foncé.
Idées déco pour une chambre de bébé fille victorienne de taille moyenne avec un mur rose et parquet foncé.
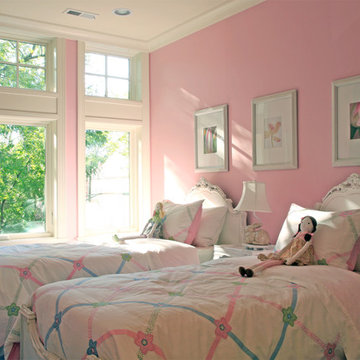
This brick and limestone, 6,000-square-foot residence exemplifies understated elegance. Located in the award-wining Blaine School District and within close proximity to the Southport Corridor, this is city living at its finest!
The foyer, with herringbone wood floors, leads to a dramatic, hand-milled oval staircase; an architectural element that allows sunlight to cascade down from skylights and to filter throughout the house. The floor plan has stately-proportioned rooms and includes formal Living and Dining Rooms; an expansive, eat-in, gourmet Kitchen/Great Room; four bedrooms on the second level with three additional bedrooms and a Family Room on the lower level; a Penthouse Playroom leading to a roof-top deck and green roof; and an attached, heated 3-car garage. Additional features include hardwood flooring throughout the main level and upper two floors; sophisticated architectural detailing throughout the house including coffered ceiling details, barrel and groin vaulted ceilings; painted, glazed and wood paneling; laundry rooms on the bedroom level and on the lower level; five fireplaces, including one outdoors; and HD Video, Audio and Surround Sound pre-wire distribution through the house and grounds. The home also features extensively landscaped exterior spaces, designed by Prassas Landscape Studio.
This home went under contract within 90 days during the Great Recession.
Featured in Chicago Magazine: http://goo.gl/Gl8lRm
Jim Yochum
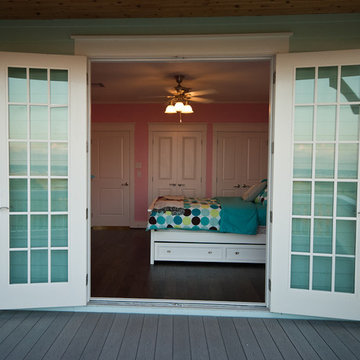
Aménagement d'une chambre d'enfant bord de mer de taille moyenne avec un mur rose et parquet foncé.
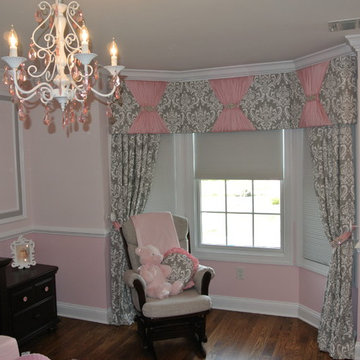
Shirred pink overlays on the cornice are adorned with rhinestone embellishments. This three piece cornice is pattern matched to create the illusion that it is one continuous treatment. Matching side panels are held back with embellished fabric tie backs.
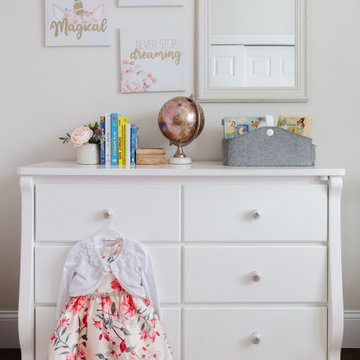
The "Mystical Fairy Play & Nursery" project are two rooms that coincide with another. The first room is a nursery that will eventually turn into a big girls room when these twins transition. The second room is their playroom which will eventually become the other bedroom for one of the girls. In the meantime, it is the place where their imagination can run wild and be inspired through representational art. This project was full of color, vibrancy, and creativity!
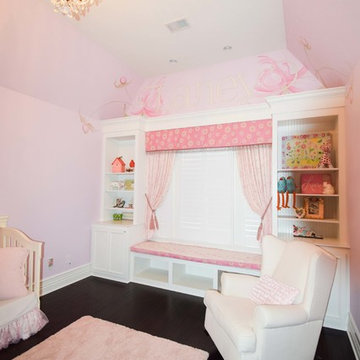
Exemple d'une grande chambre d'enfant de 1 à 3 ans chic avec un mur rose et parquet foncé.
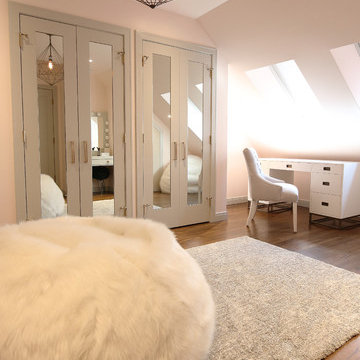
Cette image montre une chambre d'enfant minimaliste de taille moyenne avec un mur rose, parquet foncé et un sol marron.
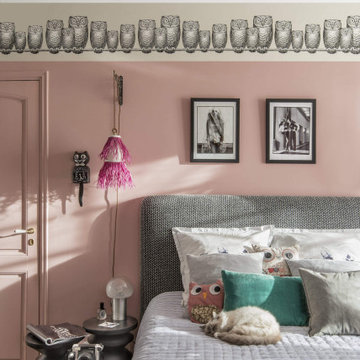
Chambre d'adolescente avec papier peint rose avec motif d’hiboux.
Aménagement d'une chambre d'enfant méditerranéenne de taille moyenne avec un mur rose, parquet foncé et un sol marron.
Aménagement d'une chambre d'enfant méditerranéenne de taille moyenne avec un mur rose, parquet foncé et un sol marron.
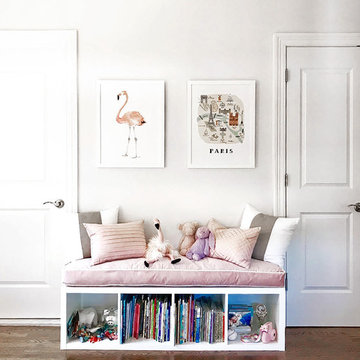
One of our favorite features of the room that we helped design was this Kallax shelf unit from IKEA that we used as a bench. We IKEA-hacked the piece by creating custom storage bins to fit the units underneath (not pictured) with rose gold pulls so the piece ended up looking fully custom. We then had a cushion custom made in an ultra-luxe silk velvet with white contrast piping to lay on top. And, of course, we added fun throw pillows and the cutest stuffed animals on top! We love this kids bedroom idea as a way to fit in an additional seating area while also creating maximum storage!
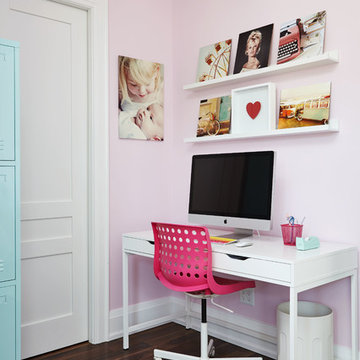
Exemple d'une chambre de fille de 4 à 10 ans chic avec un mur rose, un sol marron, un bureau et parquet foncé.
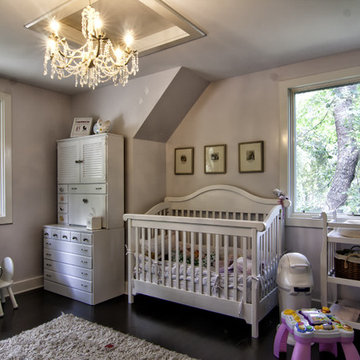
Cette photo montre une chambre de bébé fille éclectique de taille moyenne avec un mur rose et parquet foncé.
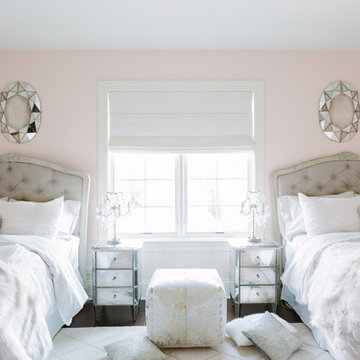
Photo Credit:
Aimée Mazzenga
Idée de décoration pour une grande chambre d'enfant tradition avec un mur rose, parquet foncé et un sol marron.
Idée de décoration pour une grande chambre d'enfant tradition avec un mur rose, parquet foncé et un sol marron.
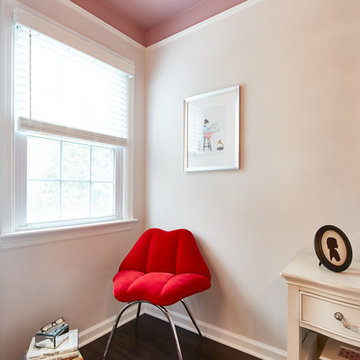
For a girl who loves to get lost in a good book, what better spot than by a sunny window to sit and enjoy them? The custom fashion illustration above bears an uncanny resemblance to an older version of this special young lady. And what girl wouldn't love a fabulous lip chair!?
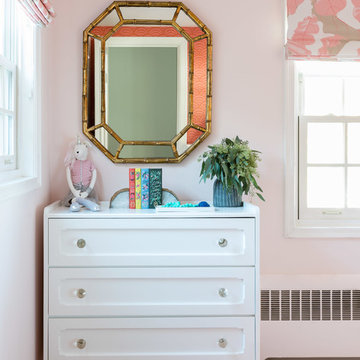
All photography copyright Jessica Delaney Photography
Idées déco pour une chambre de fille de 4 à 10 ans classique avec un mur rose et parquet foncé.
Idées déco pour une chambre de fille de 4 à 10 ans classique avec un mur rose et parquet foncé.
Idées déco de chambres d'enfant et de bébé avec un mur rose et parquet foncé
9

