Trier par :
Budget
Trier par:Populaires du jour
81 - 100 sur 141 photos
1 sur 2
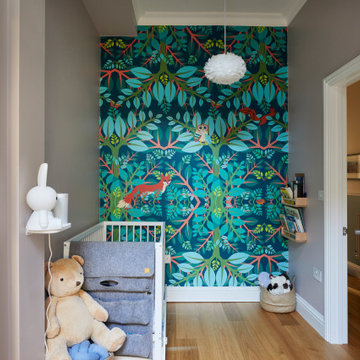
Réalisation d'une petite chambre de bébé neutre minimaliste avec un mur beige, parquet clair, un sol marron et un plafond à caissons.
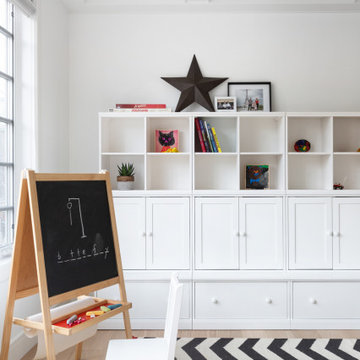
Cette image montre une chambre d'enfant de 4 à 10 ans traditionnelle avec un mur blanc, parquet clair, un sol beige et un plafond à caissons.
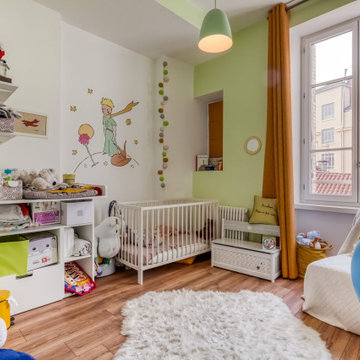
Aménagement d'une chambre de bébé neutre avec un mur vert, sol en stratifié, un sol marron et un plafond à caissons.
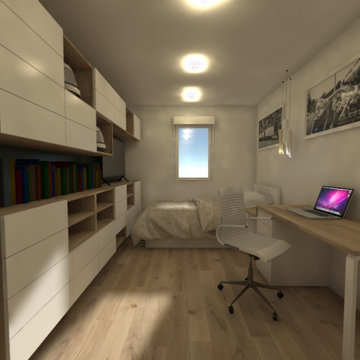
Cette photo montre une grande chambre d'enfant tendance avec un bureau, un mur vert, parquet clair et un plafond à caissons.
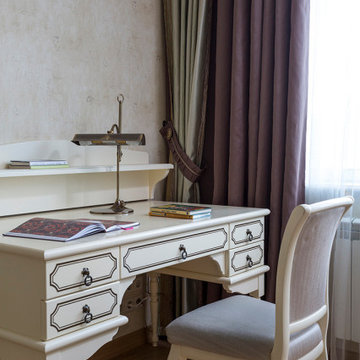
Детская мебель фабрики WOODRIGHT
Роспись Brigantine Ivory
Réalisation d'une chambre d'enfant marine de taille moyenne avec un bureau, un mur beige, un sol en bois brun, un sol beige, un plafond à caissons et du papier peint.
Réalisation d'une chambre d'enfant marine de taille moyenne avec un bureau, un mur beige, un sol en bois brun, un sol beige, un plafond à caissons et du papier peint.
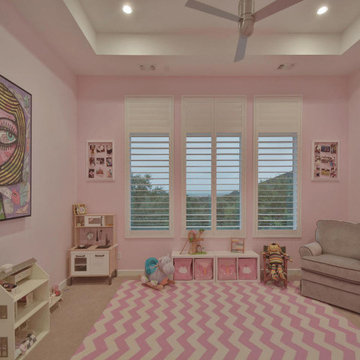
Inspiration pour une grande chambre d'enfant de 1 à 3 ans design avec un mur rose, moquette, un sol beige et un plafond à caissons.
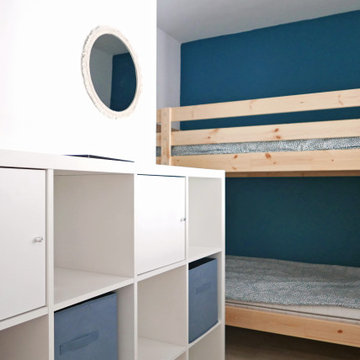
La rénovation de cet appartement familial en bord de mer fût un beau challenge relevé en 8 mois seulement !
L'enjeu était d'offrir un bon coup de frais et plus de fonctionnalité à cet intérieur restés dans les années 70. Adieu les carrelages colorées, tapisseries et petites pièces cloisonnés.
Nous avons revus entièrement le plan en ajoutant à ce T2 un coin nuit supplémentaire et une belle pièce de vie donnant directement sur la terrasse : idéal pour les vacances !
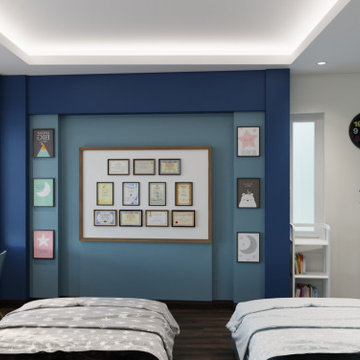
Cette photo montre une chambre d'enfant asiatique avec un mur marron, moquette, un sol beige, un plafond à caissons et un mur en parement de brique.
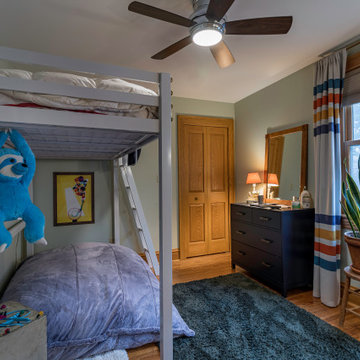
Idées déco pour une chambre d'enfant de 1 à 3 ans classique avec un mur gris, un sol en bois brun, un sol marron, un plafond à caissons et boiseries.
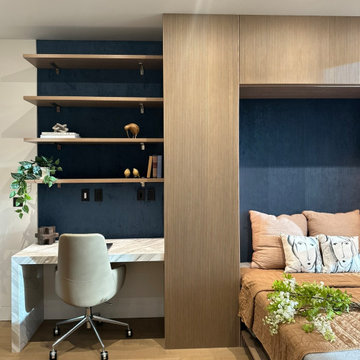
This opulent interior in the heart of Salt Lake City blends exquisite craftsmanship with the utmost comfort. We jumped at the possibility to fulfill our client's vision when they came to us seeking for a lavishly elegant second home. "Wow" was the only thing they asked for during the entire project. What more could a designer possibly want? It was essential to bring both a strong skill set and a lot of imagination. We delved deeply into atypical materials and methods and spent almost six months just perfecting the palette. We created a singularly gorgeous home with amazing architectural elements and luxurious furnishings after closely collaborating with our most reliable local craftsmen and builders.
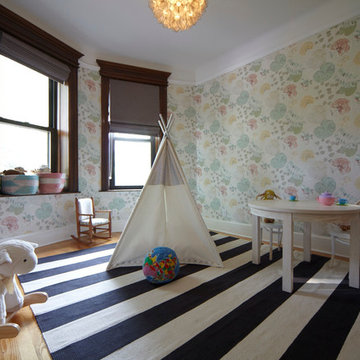
the nursery was designed with a desire to create a space that inspired whimsy and imagination. Oversized floral wallcovering is juxtaposed against a black and white striped rug as an ode to an Alice in Wonderland themed play area that seeks to foster creativity for the couple’s two young girls.
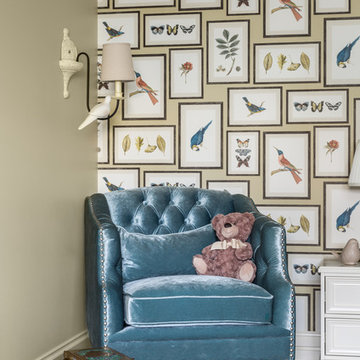
детская
Inspiration pour une chambre d'enfant de 4 à 10 ans traditionnelle de taille moyenne avec un mur beige, parquet foncé, un sol marron, un plafond à caissons et du papier peint.
Inspiration pour une chambre d'enfant de 4 à 10 ans traditionnelle de taille moyenne avec un mur beige, parquet foncé, un sol marron, un plafond à caissons et du papier peint.
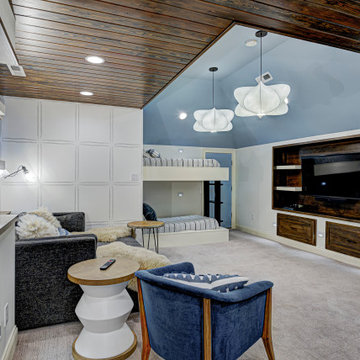
This home renovation project transformed unused, unfinished spaces into vibrant living areas. Each exudes elegance and sophistication, offering personalized design for unforgettable family moments.
This bedroom boasts spacious bunk beds and a thoughtfully designed entertainment unit. The serene blue and white palette sets the tone for relaxation, while statement lights add a touch of contemporary elegance.
Project completed by Wendy Langston's Everything Home interior design firm, which serves Carmel, Zionsville, Fishers, Westfield, Noblesville, and Indianapolis.
For more about Everything Home, see here: https://everythinghomedesigns.com/
To learn more about this project, see here: https://everythinghomedesigns.com/portfolio/fishers-chic-family-home-renovation/
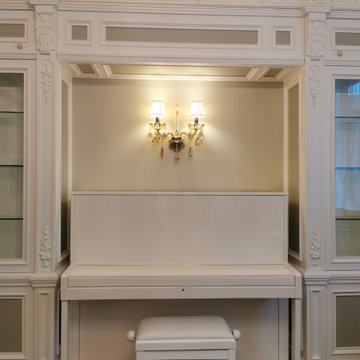
Aménagement d'une chambre de fille de 4 à 10 ans classique de taille moyenne avec un bureau, un mur beige, un sol en bois brun, un sol marron, un plafond à caissons et du lambris.
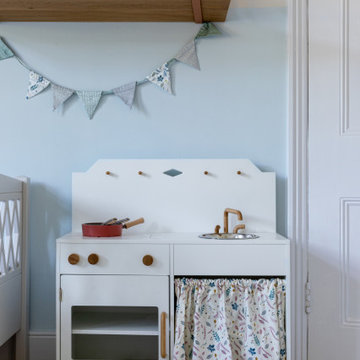
Country style girl's bedroom designer by London based interior designer, Joanna Landais oft Eklektik Studio, specialising in children's interiors.
Features rattan decor and country-inspired wallpaper. Soft textures and bright tones give India’s bedroom new feel that inspires country living and emulate the peacefulness of a farm. Accessorised with organic cotton cushions and sheepskin rug layered over carpet for a cosy and comfortable look.
Danish range of furniture ensures superior quality and timeless design for many years to come. Paired with wooden shelves and leather straps to complete the Country Design. Designed for Binky Felstead and featured in HELLO Magazine August 2020.
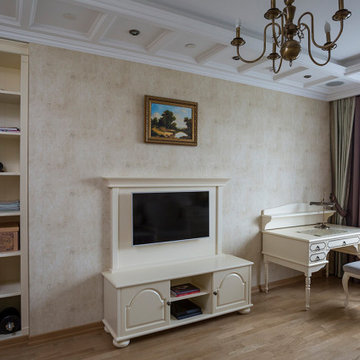
Детская мебель фабрики WOODRIGHT
Роспись Brigantine Ivory
Cette photo montre une chambre d'enfant bord de mer de taille moyenne avec un mur beige, un sol en bois brun, un sol beige, un plafond à caissons et du papier peint.
Cette photo montre une chambre d'enfant bord de mer de taille moyenne avec un mur beige, un sol en bois brun, un sol beige, un plafond à caissons et du papier peint.
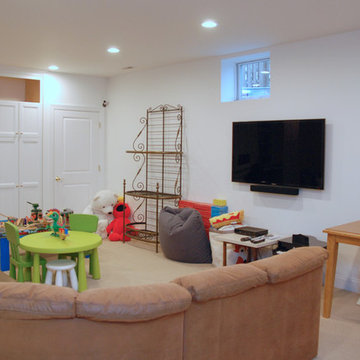
Robin Bailey
Idées déco pour une grande chambre d'enfant de 4 à 10 ans classique avec un mur blanc, moquette, un sol beige et un plafond à caissons.
Idées déco pour une grande chambre d'enfant de 4 à 10 ans classique avec un mur blanc, moquette, un sol beige et un plafond à caissons.

Inspiration pour une chambre d'enfant de 4 à 10 ans traditionnelle en bois de taille moyenne avec un mur blanc, sol en stratifié, un sol gris et un plafond à caissons.
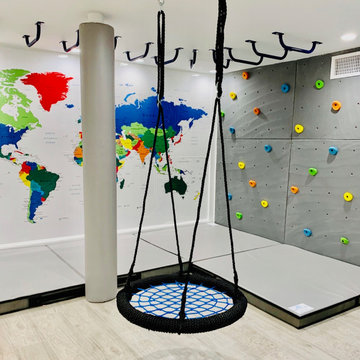
Cette photo montre une chambre d'enfant de 4 à 10 ans chic en bois de taille moyenne avec un mur blanc, sol en stratifié, un sol gris et un plafond à caissons.
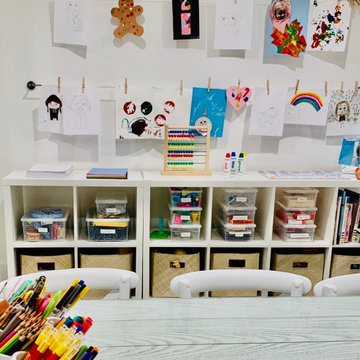
Aménagement d'une chambre d'enfant de 4 à 10 ans classique en bois de taille moyenne avec un mur blanc, sol en stratifié, un sol gris et un plafond à caissons.
Idées déco de chambres d'enfant et de bébé avec un plafond à caissons
5

