Trier par :
Budget
Trier par:Populaires du jour
61 - 80 sur 1 182 photos
1 sur 3
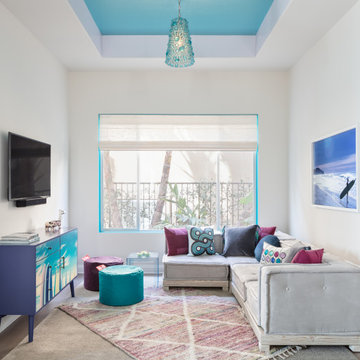
Réalisation d'une salle de jeux d'enfant tradition avec un mur blanc, parquet foncé, un sol marron et un plafond décaissé.

Werner Straube Photography
Exemple d'une chambre d'enfant chic de taille moyenne avec un mur blanc, parquet foncé, un sol marron et un plafond décaissé.
Exemple d'une chambre d'enfant chic de taille moyenne avec un mur blanc, parquet foncé, un sol marron et un plafond décaissé.
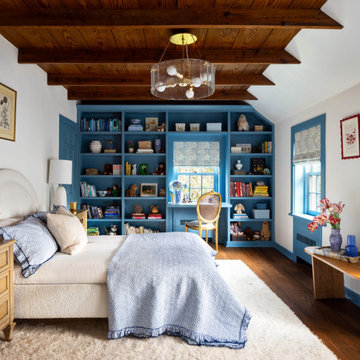
antique floor, antique furniture, architectural digest, classic design, colorful accents, cool new york homes, cottage core, country home, historic home, vintage home, vintage style
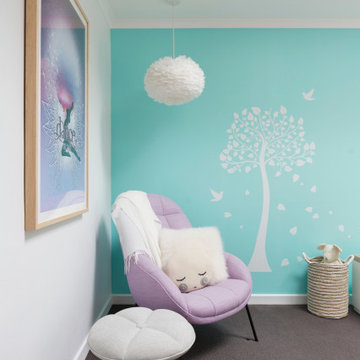
Exemple d'une chambre d'enfant de 4 à 10 ans moderne de taille moyenne avec un mur bleu, moquette, un sol gris et un plafond décaissé.
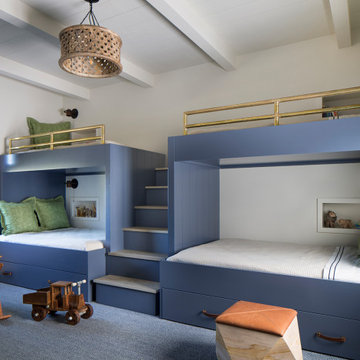
Aménagement d'une chambre d'enfant campagne avec un mur blanc, moquette, un sol bleu, poutres apparentes et un plafond en lambris de bois.
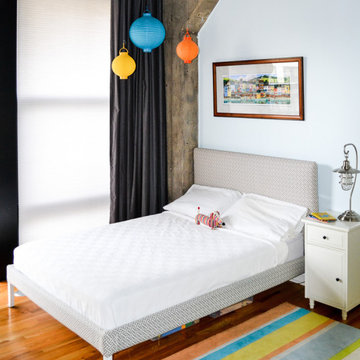
Réalisation d'une chambre d'enfant de 1 à 3 ans urbaine de taille moyenne avec un mur bleu, un sol en bois brun, un sol marron et poutres apparentes.
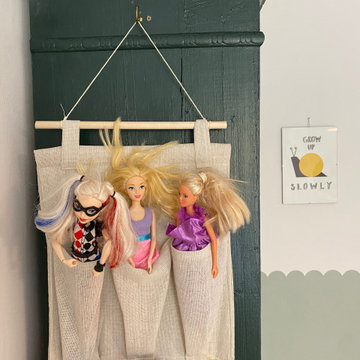
Exemple d'une grande chambre d'enfant de 4 à 10 ans scandinave avec un mur vert, parquet peint, un sol gris et poutres apparentes.
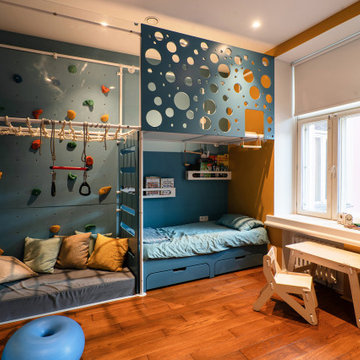
Детская старшего ребёнка изначально задумывалась как яркое смелое пространство с волнообразным потолком, авторской мебелью и большим количеством ярких акцентов. Однако, по причине дороговизны предлагаемых решений, было решено мебелировать детскую готовыми решениями.
Получилось креативное пространство для роста, творчества и многостороннего развития ребёнка. Над кроватью расположена акцентная перфорированная панель, слева от неё - скалолазная стенка, большой стеллаж для игрушек у входа и рабочий стол у окна.
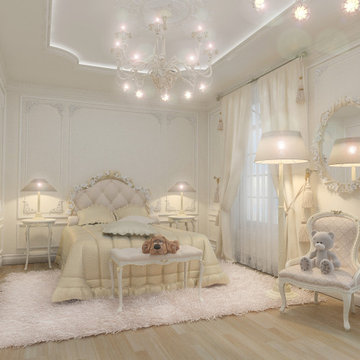
Idées déco pour une grande chambre d'enfant de 4 à 10 ans avec un mur beige, parquet clair, un sol beige et un plafond décaissé.

A bunk room adds character to the upstairs of this home while timber framing and pipe railing give it a feel of industrial earthiness.
PrecisionCraft Log & Timber Homes. Image Copyright: Longviews Studios, Inc
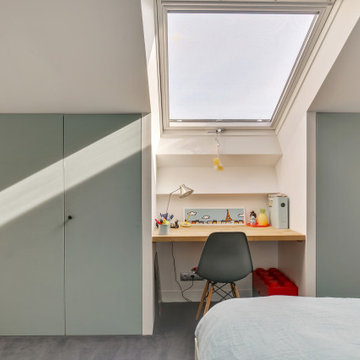
Projet d'une rénovation partielle d'une maison de 2 niveaux. L'ouverture de la cuisine vers la salle à manger à permis de gagner en luminosité, convivialité et en sensation de volume. Le blanc des façades apporte la lumière, le noir du sol, le contraste et la jonction avec le sol en parquet de la salle à manger, la chaleur. Le volume de la salle de bain est optimisé avec le Velux qui apporte une très belle lumière. Pour ce qui concerne la chambre d'enfant, nous avons travaillé la partie mansardée pour la création de tous les placards avec un bureau central sous le Velux. Le choix de la couleur des portes des placards apporte la douceur et la lumière.
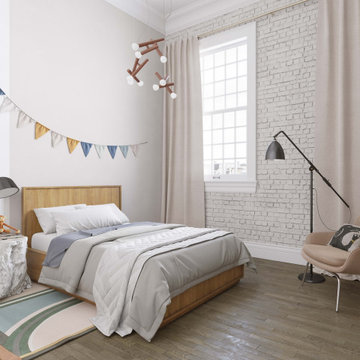
Experience the magic of a luxury kids' bedroom located in a Chelsea, New York apartment, a meticulous creation by Arsight. Sconces and a floor lamp cast a warm light over high ceilings, highlighting the intricate room mural and the welcoming kids' bed against a textured white brick wall. The snug armchair and luxury rug add comfort, while vibrant curtains bring an element of fun. The simplicity of oak flooring and a clean white palette tie the elements together, crafting a space that blends whimsical charm with high-end design.
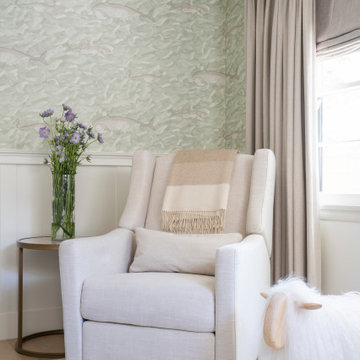
A gender neutral nursery that is equal parts sophisticated and serene.
Exemple d'une chambre de bébé neutre chic de taille moyenne avec un mur blanc, parquet clair, un sol beige, poutres apparentes et boiseries.
Exemple d'une chambre de bébé neutre chic de taille moyenne avec un mur blanc, parquet clair, un sol beige, poutres apparentes et boiseries.
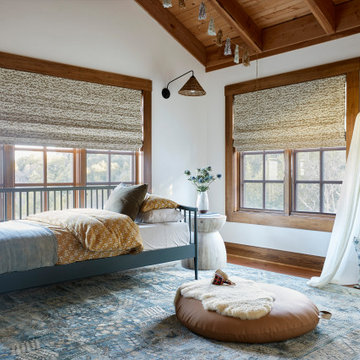
Aménagement d'une chambre d'enfant montagne avec un mur blanc, un sol en bois brun, un sol marron, poutres apparentes, un plafond voûté et un plafond en bois.

Eichler in Marinwood - In conjunction to the porous programmatic kitchen block as a connective element, the walls along the main corridor add to the sense of bringing outside in. The fin wall adjacent to the entry has been detailed to have the siding slip past the glass, while the living, kitchen and dining room are all connected by a walnut veneer feature wall running the length of the house. This wall also echoes the lush surroundings of lucas valley as well as the original mahogany plywood panels used within eichlers.
photo: scott hargis
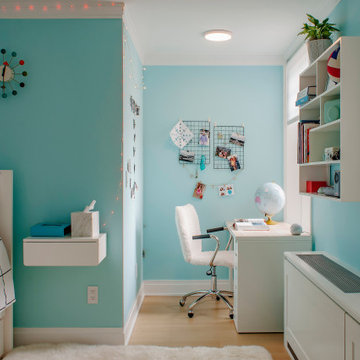
A colorful, fun kid's bedroom. Beautiful painted teal walls. White accented furniture. A custom floating side bed table. Floating, creative bookshelves. An amazing cork board painted the color of the walls and a nook for an office with a fun white desk facing the window. Built-in, custom radiator and air condition covers.
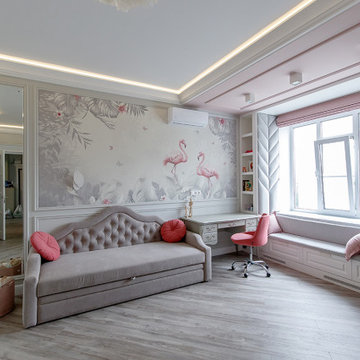
Idées déco pour une chambre d'enfant de 4 à 10 ans classique de taille moyenne avec un mur gris, sol en stratifié, un sol gris, un plafond décaissé et du papier peint.
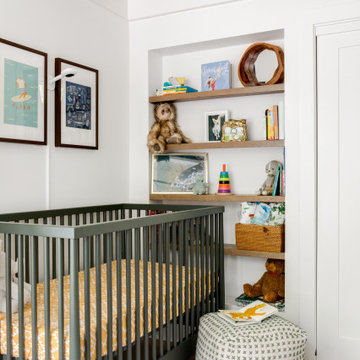
Inspiration pour une chambre de bébé marine avec un mur blanc, un sol en bois brun, un sol marron, poutres apparentes et un plafond en lambris de bois.

Idées déco pour une petite chambre d'enfant classique en bois avec un mur noir, parquet clair, un sol marron et poutres apparentes.
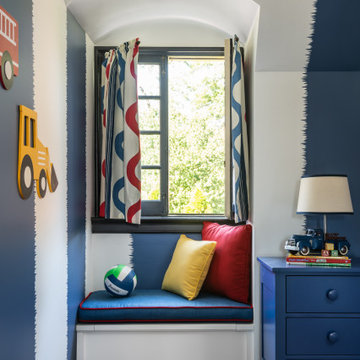
A long-term client was expecting her third child. Alas, this meant that baby number two was getting booted from the coveted nursery as his sister before him had. The most convenient room in the house for the son, was dad’s home office, and dad would be relocated into the garage carriage house.
For the new bedroom, mom requested a bold, colorful space with a truck theme.
The existing office had no door and was located at the end of a long dark hallway that had been painted black by the last homeowners. First order of business was to lighten the hall and create a wall space for functioning doors. The awkward architecture of the room with 3 alcove windows, slanted ceilings and built-in bookcases proved an inconvenient location for furniture placement. We opted to place the bed close the wall so the two-year-old wouldn’t fall out. The solid wood bed and nightstand were constructed in the US and painted in vibrant shades to match the bedding and roman shades. The amazing irregular wall stripes were inherited from the previous homeowner but were also black and proved too dark for a toddler. Both myself and the client loved them and decided to have them re-painted in a daring blue. The daring fabric used on the windows counter- balance the wall stripes.
Window seats and a built-in toy storage were constructed to make use of the alcove windows. Now, the room is not only fun and bright, but functional.
Idées déco de chambres d'enfant et de bébé avec un plafond décaissé et poutres apparentes
4

