Trier par :
Budget
Trier par:Populaires du jour
121 - 140 sur 1 182 photos
1 sur 3
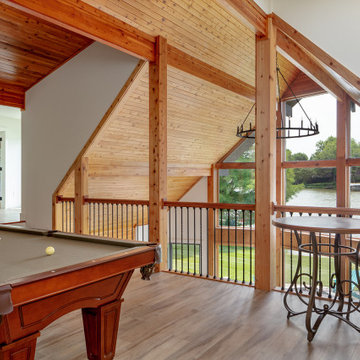
Interior remodel of the 2nd floor opened up the floorplan to bring in light and create a game room space along with extra beds for sleeping. Also included on this level is a tv den, private guest bedroom with full bathroom.
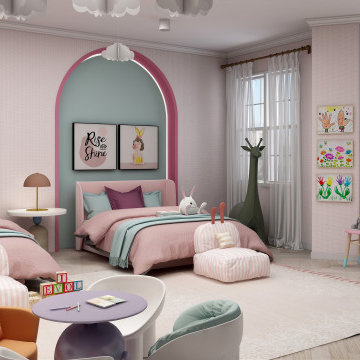
this twin bedroom custom design features a colorful vibrant room with an all-over pink wallpaper design, a custom built-in bookcase, and a reading area as well as a custom built-in desk area.
the opposed wall features two recessed arched nooks with indirect light to ideally position the twin's beds.
the rest of the room showcases resting, playing areas where the all the fun activities happen.
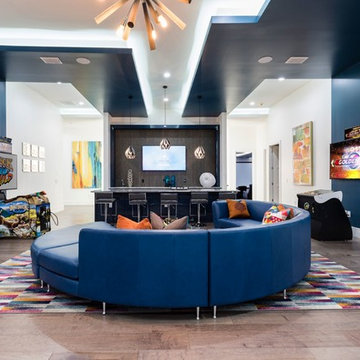
When you're at this all inclusive vacation home in Orlando the fun never stops, immerse yourself with games and themed rooms throughout the house.
sectional, game room,
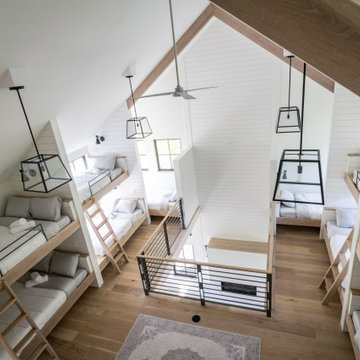
Envinity’s Trout Road project combines energy efficiency and nature, as the 2,732 square foot home was designed to incorporate the views of the natural wetland area and connect inside to outside. The home has been built for entertaining, with enough space to sleep a small army and (6) bathrooms and large communal gathering spaces inside and out.
In partnership with StudioMNMLST
Architect: Darla Lindberg
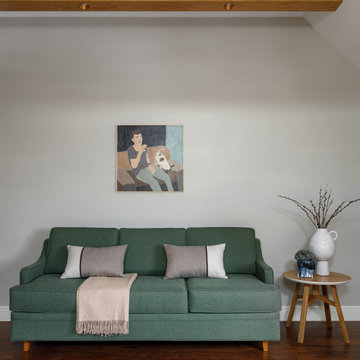
Inspiration pour une chambre d'enfant design de taille moyenne avec un mur blanc, parquet foncé, un sol marron, poutres apparentes et du papier peint.
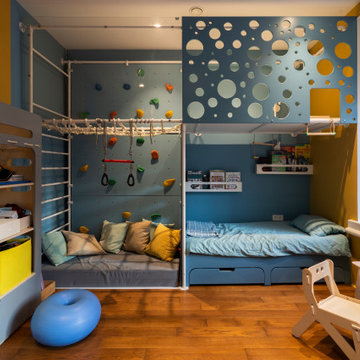
Детская старшего ребёнка изначально задумывалась как яркое смелое пространство с волнообразным потолком, авторской мебелью и большим количеством ярких акцентов. Однако, по причине дороговизны предлагаемых решений, было решено мебелировать детскую готовыми решениями.
Получилось креативное пространство для роста, творчества и многостороннего развития ребёнка. Над кроватью расположена акцентная перфорированная панель, слева от неё - скалолазная стенка, большой стеллаж для игрушек у входа и рабочий стол у окна.
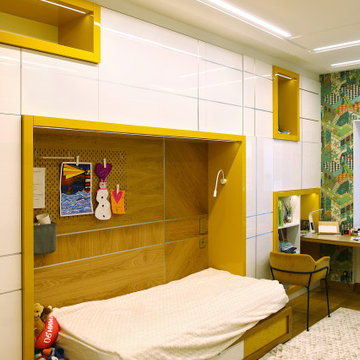
Отдельного внимания заслуживают детские. Комната мальчиков - не очень большая по площади – всего 18,7кв.м.. Однако, она вмещает все необходимое: места для хранения одежды, вещей, рабочую зону и два отдельных спальных места. Это было пожелание Заказчиков. Комната укомплектована заказной корпусной мебелью, что позволило нам сделать уникальный дизайн и соблюсти правильный баланс между площадью для жизни и местом для хранения вещей. В детских перфорированные панели просто незаменимы. Это и «стена почета», на которой можно поделиться своими достижениями, и выставка работ, и доска приятными записками от близких людей и важными напоминалками.
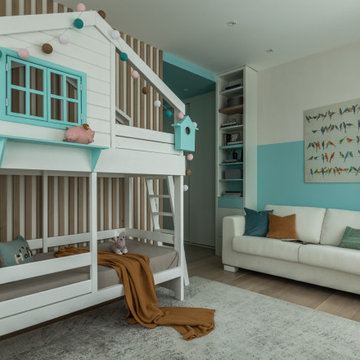
Idée de décoration pour une chambre d'enfant de 4 à 10 ans design de taille moyenne avec parquet clair, un sol beige, un mur multicolore, un plafond décaissé et du lambris.

This 6,000sf luxurious custom new construction 5-bedroom, 4-bath home combines elements of open-concept design with traditional, formal spaces, as well. Tall windows, large openings to the back yard, and clear views from room to room are abundant throughout. The 2-story entry boasts a gently curving stair, and a full view through openings to the glass-clad family room. The back stair is continuous from the basement to the finished 3rd floor / attic recreation room.
The interior is finished with the finest materials and detailing, with crown molding, coffered, tray and barrel vault ceilings, chair rail, arched openings, rounded corners, built-in niches and coves, wide halls, and 12' first floor ceilings with 10' second floor ceilings.
It sits at the end of a cul-de-sac in a wooded neighborhood, surrounded by old growth trees. The homeowners, who hail from Texas, believe that bigger is better, and this house was built to match their dreams. The brick - with stone and cast concrete accent elements - runs the full 3-stories of the home, on all sides. A paver driveway and covered patio are included, along with paver retaining wall carved into the hill, creating a secluded back yard play space for their young children.
Project photography by Kmieick Imagery.
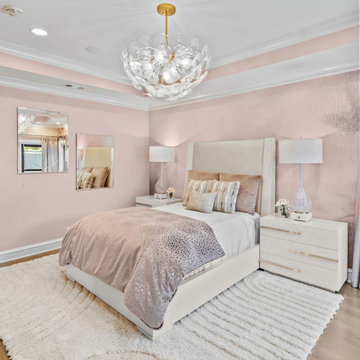
Cette image montre une chambre d'enfant traditionnelle de taille moyenne avec un mur blanc, un sol en bois brun, un sol marron, un plafond décaissé et du papier peint.
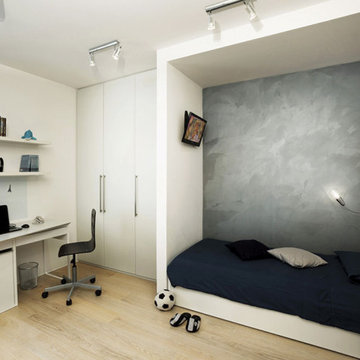
Le decorazioni Oikos creano un microambiente nella camera dei ragazzi. Il sapiente gioco di volumi e colori rende lo spazio apparentemente più ampio e maggiormente sfruttabile.
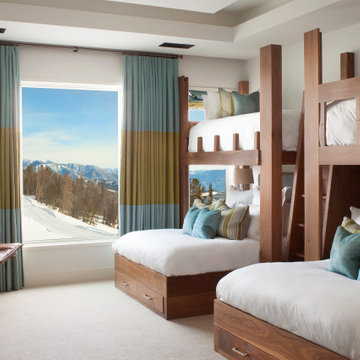
Exemple d'une chambre d'enfant montagne avec un mur blanc, moquette, un sol beige et un plafond décaissé.
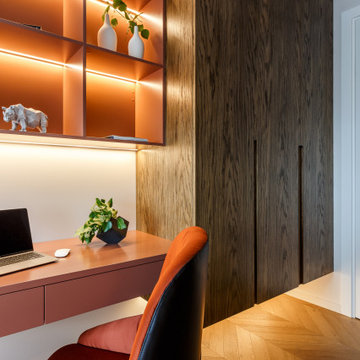
Cette photo montre une chambre d'enfant chic de taille moyenne avec un mur blanc, un sol en bois brun, un sol beige, poutres apparentes et boiseries.
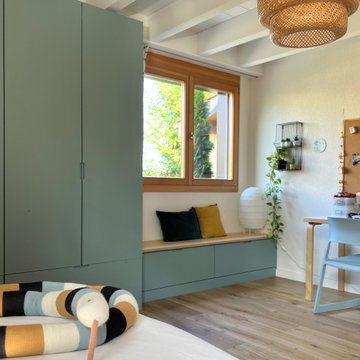
Cette image montre une chambre d'enfant nordique de taille moyenne avec un mur blanc, parquet clair, un sol beige et poutres apparentes.
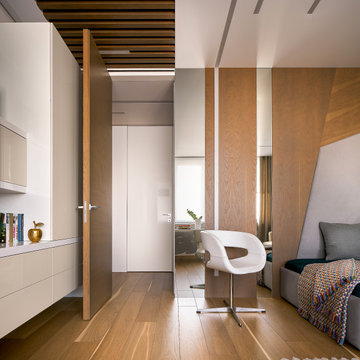
Кровать, рабочий стол, стеллаж и шкаф — собственное производство Starikova Design по эскизам автора.
Cette photo montre une chambre d'enfant tendance de taille moyenne avec un mur blanc, un sol en bois brun, un sol marron, un plafond décaissé et du papier peint.
Cette photo montre une chambre d'enfant tendance de taille moyenne avec un mur blanc, un sol en bois brun, un sol marron, un plafond décaissé et du papier peint.
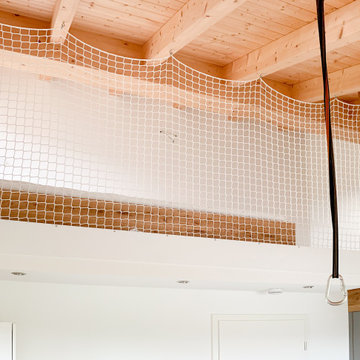
Kleiderschrank mit aufgesetzten Stufen aus massiver, rustikaler Eiche.
Oberfläche der Schrankfronten in Solid Hellgau.
Die Fronten bekommen Einfassungen, diese dienen als Grifflösung.
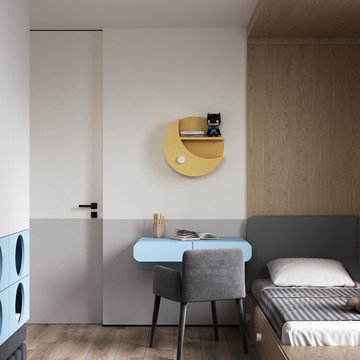
Inspiration pour une chambre d'enfant de 4 à 10 ans design de taille moyenne avec un mur blanc, sol en stratifié, un sol beige, un plafond décaissé et du papier peint.

Cette image montre une chambre d'enfant rustique avec un mur gris, parquet clair, un sol beige, poutres apparentes, un plafond en lambris de bois et un plafond voûté.
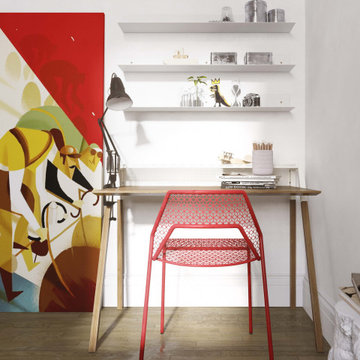
This luxurious kids' bedroom in a Chelsea apartment, NYC, demonstrates how Arsight masterfully blends elegance and whimsy. The design, inspired by playful Brooklyn aesthetics, is harmoniously paired with a serene, neutral Scandinavian theme. A custom bookshelf displays captivating kids' art, and a cozy desk space encourages creative pursuits. Adorned with reclaimed flooring and thoughtful luxury furnishings, the room is a dreamscape built to foster youthful imaginations.
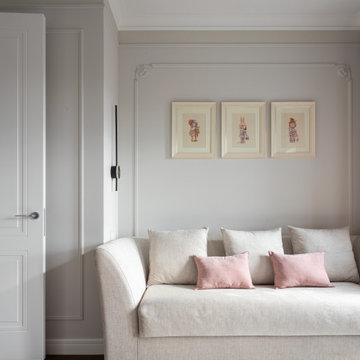
Детская-игровая для двух девочек.
Réalisation d'une grande chambre d'enfant de 4 à 10 ans tradition avec un mur gris, un sol en bois brun, un sol marron et un plafond décaissé.
Réalisation d'une grande chambre d'enfant de 4 à 10 ans tradition avec un mur gris, un sol en bois brun, un sol marron et un plafond décaissé.
Idées déco de chambres d'enfant et de bébé avec un plafond décaissé et poutres apparentes
7

