Idées déco de chambres d'enfant et de bébé avec un plafond en lambris de bois et différents designs de plafond
Trier par :
Budget
Trier par:Populaires du jour
41 - 60 sur 252 photos
1 sur 3
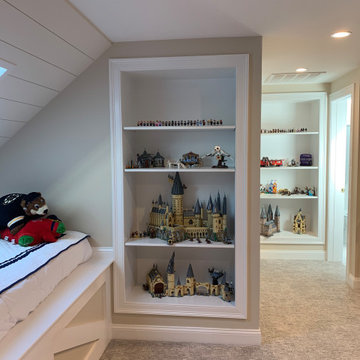
Idées déco pour une grande chambre d'enfant moderne avec un mur blanc, moquette, un sol gris et un plafond en lambris de bois.

The owners of this 1941 cottage, located in the bucolic village of Annisquam, wanted to modernize the home without sacrificing its earthy wood and stone feel. Recognizing that the house had “good bones” and loads of charm, SV Design proposed exterior and interior modifications to improve functionality, and bring the home in line with the owners’ lifestyle. The design vision that evolved was a balance of modern and traditional – a study in contrasts.
Prior to renovation, the dining and breakfast rooms were cut off from one another as well as from the kitchen’s preparation area. SV's architectural team developed a plan to rebuild a new kitchen/dining area within the same footprint. Now the space extends from the dining room, through the spacious and light-filled kitchen with eat-in nook, out to a peaceful and secluded patio.
Interior renovations also included a new stair and balustrade at the entry; a new bathroom, office, and closet for the master suite; and renovations to bathrooms and the family room. The interior color palette was lightened and refreshed throughout. Working in close collaboration with the homeowners, new lighting and plumbing fixtures were selected to add modern accents to the home's traditional charm.
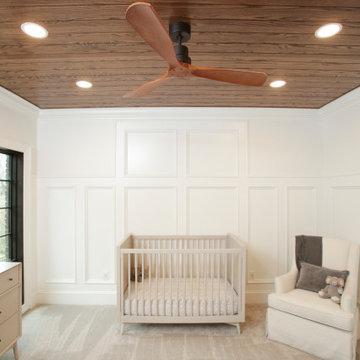
Cette photo montre une chambre de bébé neutre chic avec un mur blanc, moquette et un plafond en lambris de bois.
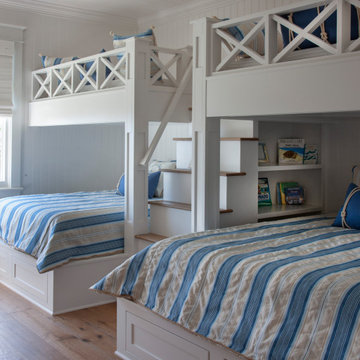
Double bunkroom
Exemple d'une chambre d'enfant bord de mer de taille moyenne avec un mur blanc, parquet clair, un sol gris et un plafond en lambris de bois.
Exemple d'une chambre d'enfant bord de mer de taille moyenne avec un mur blanc, parquet clair, un sol gris et un plafond en lambris de bois.
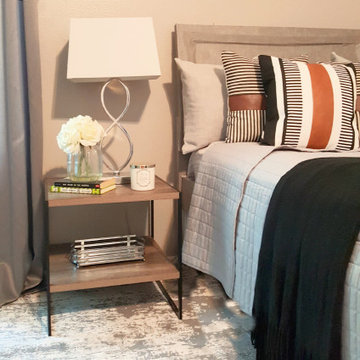
Small bedroom expansion in Buena Park, CA.
Exemple d'une petite chambre d'enfant chic avec un mur gris, moquette, un sol gris et un plafond en lambris de bois.
Exemple d'une petite chambre d'enfant chic avec un mur gris, moquette, un sol gris et un plafond en lambris de bois.
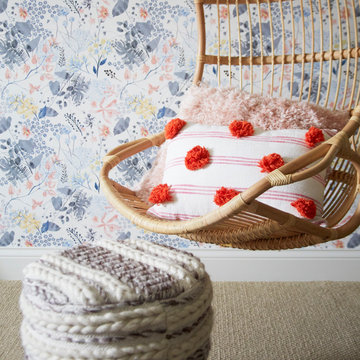
A teen hangout destination with a comfortable boho vibe. Complete with Serena and Lilly hanging chair, footstool from Home Goods, and custom dry bar and TV console in a custom blue paint. Design by Two Hands Interiors. See the rest of this cozy attic hangout space on our website. #tweenroom #teenroom
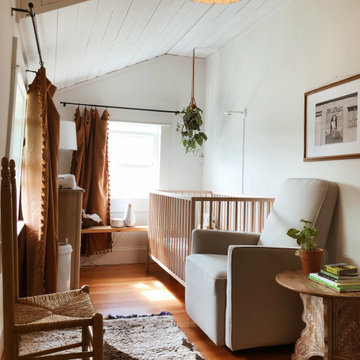
Small and warm nursery, created from a mudroom to this. Our house is an old bungalow in the PNW, spaces are small and we needed to make use of every space that we have. Small nursery with a space for everything, neutral and warm- minimal and slightly boho.
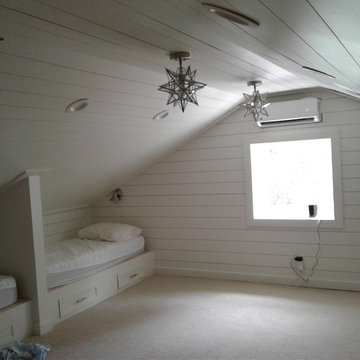
Idée de décoration pour une chambre d'enfant de 4 à 10 ans tradition en bois de taille moyenne avec un mur blanc, moquette, un sol beige et un plafond en lambris de bois.
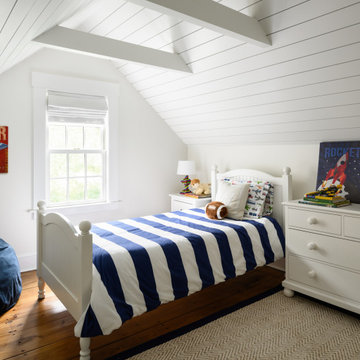
One of oldest houses we’ve had the pleasure to work on, this 1850 farmhouse needed some interior renovations after a water leak on the second floor. Not only did the water damage impact the two bedrooms on the second floor, but also the first floor guest room. After the homeowner shared his vision with us, we got to work bringing it to reality. What resulted are three unique spaces, designed and crafted with timeless appreciation.
For the first floor guest room, we added custom moldings to create a feature wall. As well as a built in desk with shelving in a corner of the room that would have otherwise been wasted space. For the second floor kid’s bedrooms, we added shiplap to the slanted ceilings. Painting the ceiling white brings a modern feel to an old space.
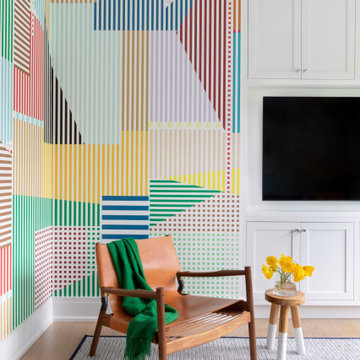
Advisement + Design - Construction advisement, custom millwork & custom furniture design, interior design & art curation by Chango & Co.
Idée de décoration pour une chambre d'enfant de 4 à 10 ans tradition de taille moyenne avec un mur multicolore, parquet clair, un sol marron, un plafond en lambris de bois et du papier peint.
Idée de décoration pour une chambre d'enfant de 4 à 10 ans tradition de taille moyenne avec un mur multicolore, parquet clair, un sol marron, un plafond en lambris de bois et du papier peint.

Cette image montre une chambre d'enfant rustique avec un mur gris, parquet clair, un sol beige, poutres apparentes, un plafond en lambris de bois et un plafond voûté.
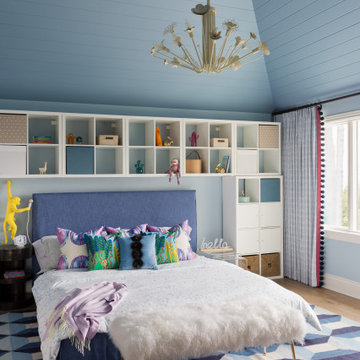
Idée de décoration pour une chambre d'enfant design avec un mur bleu, parquet clair, un plafond en lambris de bois et un plafond voûté.
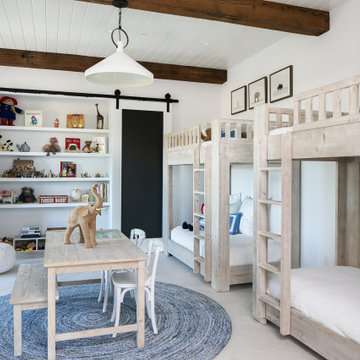
Cette image montre une chambre d'enfant de 4 à 10 ans rustique avec un mur blanc, parquet clair, un sol beige, poutres apparentes et un plafond en lambris de bois.
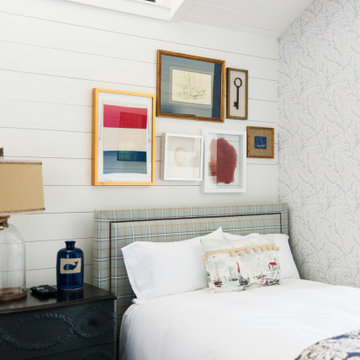
Playful patterns and endless adventures await in this whimsical boys' bedroom! From the wallpaper to the fun bedding, this room is designed to ignite the imagination and creativity of any young explorer.
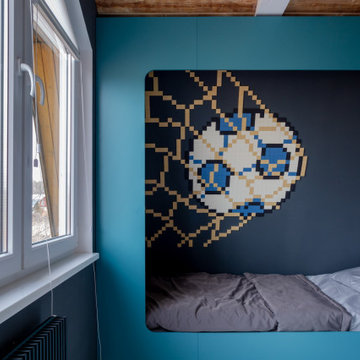
Cette image montre une chambre d'enfant design en bois avec un mur bleu, parquet peint, un sol blanc et un plafond en lambris de bois.
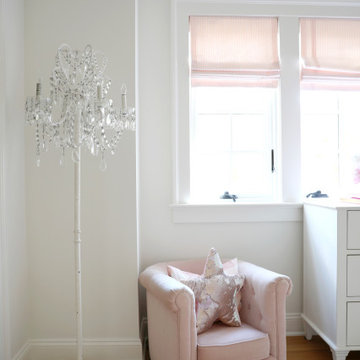
Pink and white girls room in Chatham, NJ. Pineapple accent wall provides playful background for pink and white accents, patterns, and decor. Vaulted ceiling with shiplap accent. Custom pink pinstripe roman shades. Accent wall, wallpaper, Lee Jofa, Benjamin Moore, RH Baby & Child, The Shade Store, Boneinlay side tables, custom bench.
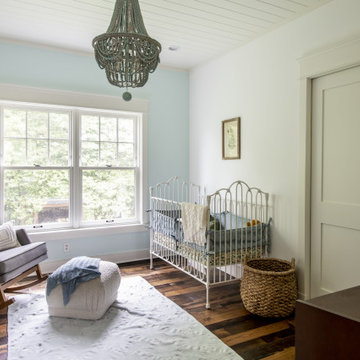
Idée de décoration pour une chambre de bébé champêtre avec un plafond en lambris de bois.

Cozy little book nook at the top of the stairs for the kids to read comics, books and dream the day away!
Cette photo montre une petite chambre neutre bord de mer avec un bureau, un mur blanc, parquet clair, un plafond en lambris de bois et du lambris de bois.
Cette photo montre une petite chambre neutre bord de mer avec un bureau, un mur blanc, parquet clair, un plafond en lambris de bois et du lambris de bois.
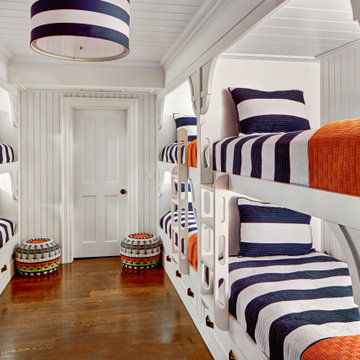
Réalisation d'une chambre d'enfant de 4 à 10 ans marine avec un mur blanc, un sol en bois brun, un sol marron, un plafond en lambris de bois et du lambris.
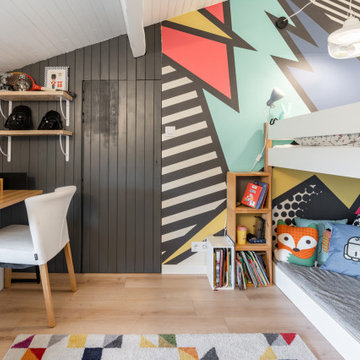
Idée de décoration pour une chambre d'enfant de 4 à 10 ans bohème de taille moyenne avec un mur blanc, parquet clair, un plafond en lambris de bois et du papier peint.
Idées déco de chambres d'enfant et de bébé avec un plafond en lambris de bois et différents designs de plafond
3

