Idées déco de chambres d'enfant et de bébé avec un plafond en lambris de bois et différents designs de plafond
Trier par :
Budget
Trier par:Populaires du jour
121 - 140 sur 252 photos
1 sur 3
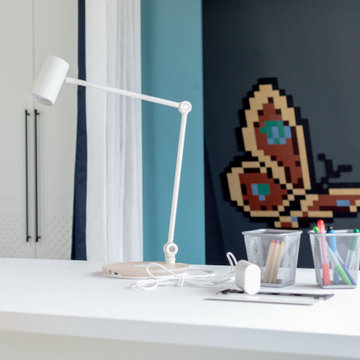
Réalisation d'une chambre neutre design en bois avec un bureau, un mur bleu, parquet peint, un sol blanc et un plafond en lambris de bois.
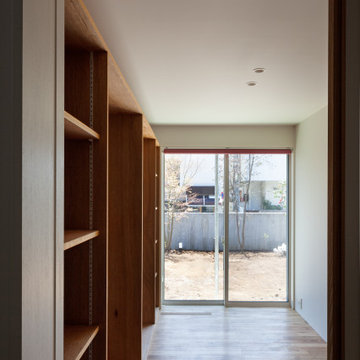
Idées déco pour une chambre d'enfant de 4 à 10 ans en bois avec un mur blanc, un sol en bois brun et un plafond en lambris de bois.
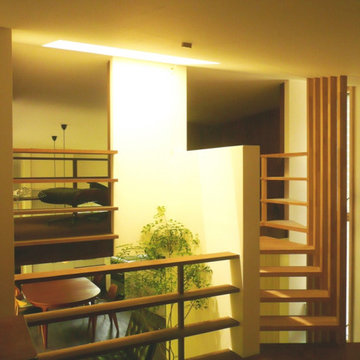
計画地は東西に細長く、西に行くほど狭まった変形敷地である。周囲は家が近接し、西側には高架の陸橋が見える決して恵まれた環境ではないが、道路を隔てた東側にはお社の森が迫り、昔ながらの地域のつながりも感じられる場所である。施主はこの場所に、今まで共に過ごしてきた愛着のある家具や調度類とともに、こじんまりと心静かに過ごすことができる住まいを望んだ。
多様な周辺環境要素の中で、将来的な環境の変化にもゆるがない寡黙な佇まいと、小さいながらも適度な光に包まれ、変形の敷地形状を受け入れる鷹揚な居場所としてのすまいを目指すこととなった。
敷地に沿った平面形状としながらも、南北境界線沿いに、互い違いに植栽スペースを設け、居住空間が緑の光に囲まれる構成とした。
屋根形状は敷地の幅が広くなるほど高くなる東西長手方向に勾配を付けた切妻屋根であり、もっとも敷地の幅が広くなるところが棟となる断面形状としている。棟を境に東西に床をスキップさせ、薪ストーブのある半地下空間をつくることで、建物高さを抑え、周囲の家並みと調和を図ると同時に、明るく天井の高いダイニングと対照的な、炎がゆらぎ、ほの暗く懐に抱かれるような場所(イングルヌック)をつくることができた。
この切妻屋根の本屋に付属するように、隣家が近接する南側の玄関・水回り部分は下屋として小さな片流れ屋根を設け、隣家に対する圧迫感をさらに和らげる形とした。この二つの屋根は東の端で上下に重なり合い、人をこの住まいへと導くアプローチ空間をつくりだしている。
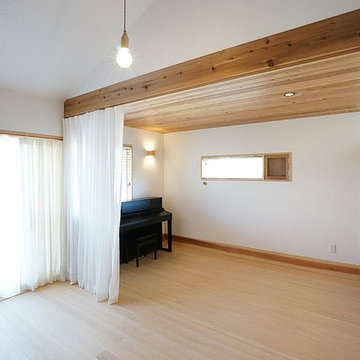
Aménagement d'une petite chambre d'enfant moderne avec un sol en bois brun et un plafond en lambris de bois.
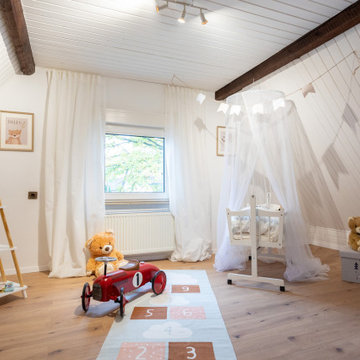
Aménagement d'une chambre de bébé neutre contemporaine de taille moyenne avec un mur blanc, un sol marron, un plafond en lambris de bois et du lambris de bois.
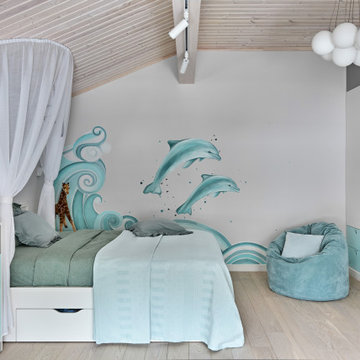
Детская комната с ручной росписью стен
Aménagement d'une chambre d'enfant de 4 à 10 ans contemporaine de taille moyenne avec un mur blanc, un sol en bois brun, un sol beige et un plafond en lambris de bois.
Aménagement d'une chambre d'enfant de 4 à 10 ans contemporaine de taille moyenne avec un mur blanc, un sol en bois brun, un sol beige et un plafond en lambris de bois.
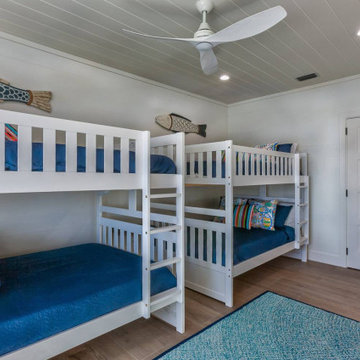
Fun bunk room for all the guests.
Cette image montre une chambre d'enfant marine de taille moyenne avec un mur blanc, un plafond en lambris de bois et du lambris de bois.
Cette image montre une chambre d'enfant marine de taille moyenne avec un mur blanc, un plafond en lambris de bois et du lambris de bois.
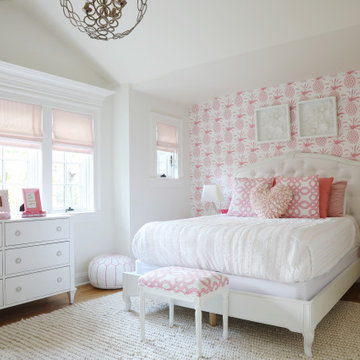
Pink and white girls room in Chatham, NJ. Pineapple accent wall provides playful background for pink and white accents, patterns, and decor. Vaulted ceiling with shiplap accent. Custom pink pinstripe roman shades. Accent wall, wallpaper, Lee Jofa, Benjamin Moore, RH Baby & Child, The Shade Store, Boneinlay side tables, custom bench.
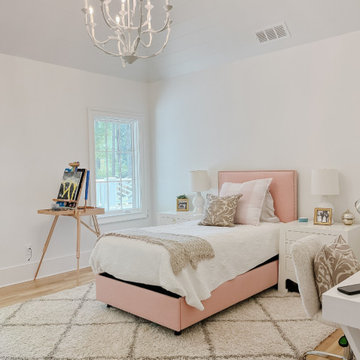
Our clients had this beautiful idea of creating a space that's as welcoming as it is timeless, where every family gathering feels special, and every room invites you in. Picture a kitchen that's not just for cooking but for connecting, where family baking contests and meals turn into cherished memories. This heart of the home seamlessly flows into the dining and living areas, creating an open, inviting space for everyone to enjoy together.
We didn't overlook the essentials – the office and laundry room are designed to keep life running smoothly while keeping you part of the family's daily hustle and bustle.
The kids' rooms? We planned them with an eye on the future, choosing designs that will age gracefully as they do. The basement has been reimagined as a versatile sanctuary, perfect for both relaxation and entertainment, balancing rustic charm with a touch of elegance. The master suite is your personal retreat, leading to a peaceful outdoor area ideal for quiet moments. Its bathroom transforms your daily routine into a spa-like experience, blending luxury with tranquility.
In essence, we've woven together each space to not just tell our clients' stories but enrich their daily lives with beauty, functionality, and a little outdoor magic. It's all about creating a home that grows and evolves with them. How's that for a place to call home?
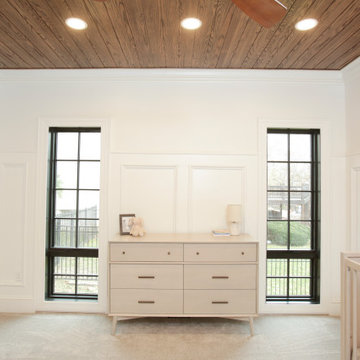
Idée de décoration pour une chambre de bébé neutre tradition avec un mur blanc, moquette et un plafond en lambris de bois.
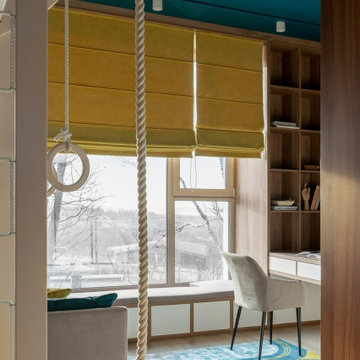
Светлая и просторная детская комната, оформленная в зеленых тонах, бежевом и дереве, вмещает в себя большой шкаф, рабочее место, хранение для игрушек, зону отдыха и спортивный уголок.
Из детской открывается потрясающий вид на закат над морем, благодаря панорамному остеклению она хорошо освещается.
Чтобы поддерживать комфортную температуру в помещение с такой площадью остекления используется теплый пол и конвектор в районе окна.
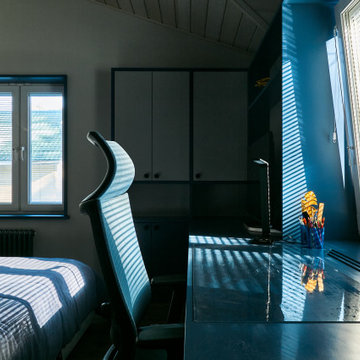
Inspiration pour une grande chambre d'enfant design avec un mur gris, un sol en bois brun et un plafond en lambris de bois.
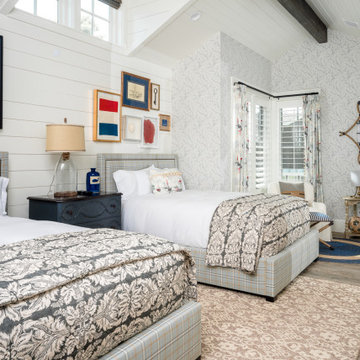
Playful patterns and endless adventures await in this whimsical boys' bedroom! From the wallpaper to the fun bedding, this room is designed to ignite the imagination and creativity of any young explorer.
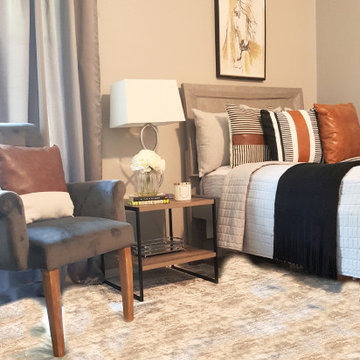
Small bedroom renovation.
Inspiration pour une petite chambre neutre chalet avec un mur gris, un sol gris et un plafond en lambris de bois.
Inspiration pour une petite chambre neutre chalet avec un mur gris, un sol gris et un plafond en lambris de bois.
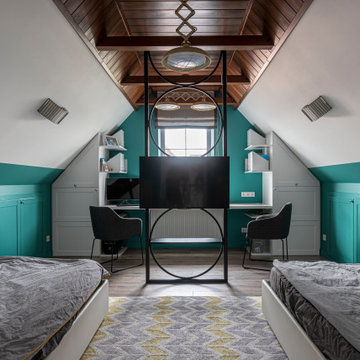
Inspiration pour une chambre d'enfant rustique avec un bureau, un mur vert, sol en stratifié, un sol marron et un plafond en lambris de bois.
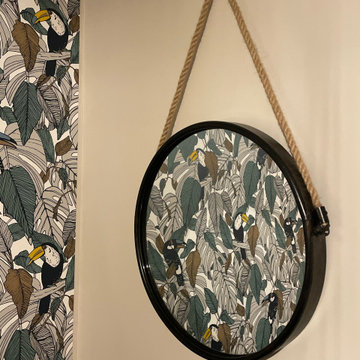
détail sur la tapisserie et la peinture.
MIROIR EN MÉTAL ET CORDE
Cette photo montre une chambre de bébé garçon de taille moyenne avec un mur beige, moquette, un sol beige, un plafond en lambris de bois et du papier peint.
Cette photo montre une chambre de bébé garçon de taille moyenne avec un mur beige, moquette, un sol beige, un plafond en lambris de bois et du papier peint.

Photo : Sergio Pirrone
Inspiration pour une chambre de garçon de 4 à 10 ans urbaine de taille moyenne avec un bureau, un mur blanc, parquet clair, un plafond en lambris de bois et du lambris de bois.
Inspiration pour une chambre de garçon de 4 à 10 ans urbaine de taille moyenne avec un bureau, un mur blanc, parquet clair, un plafond en lambris de bois et du lambris de bois.
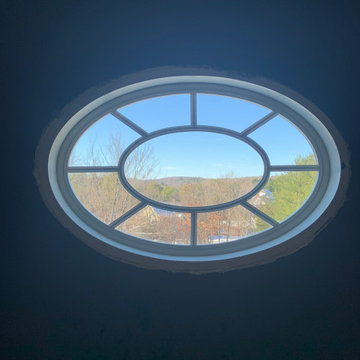
Idée de décoration pour une grande chambre d'enfant minimaliste avec un mur blanc, moquette, un sol gris et un plafond en lambris de bois.
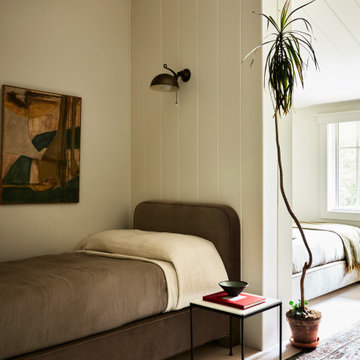
A country club respite for our busy professional Bostonian clients. Our clients met in college and have been weekending at the Aquidneck Club every summer for the past 20+ years. The condos within the original clubhouse seldom come up for sale and gather a loyalist following. Our clients jumped at the chance to be a part of the club's history for the next generation. Much of the club’s exteriors reflect a quintessential New England shingle style architecture. The internals had succumbed to dated late 90s and early 2000s renovations of inexpensive materials void of craftsmanship. Our client’s aesthetic balances on the scales of hyper minimalism, clean surfaces, and void of visual clutter. Our palette of color, materiality & textures kept to this notion while generating movement through vintage lighting, comfortable upholstery, and Unique Forms of Art.
A Full-Scale Design, Renovation, and furnishings project.
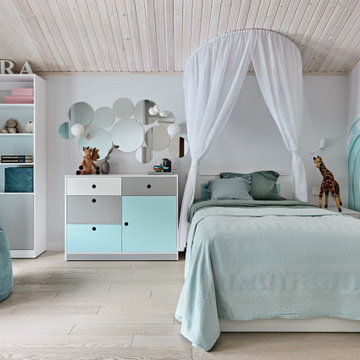
Детская комната с ручной росписью стен
Cette photo montre une chambre de fille de 4 à 10 ans tendance de taille moyenne avec un mur blanc, un sol en bois brun, un sol beige et un plafond en lambris de bois.
Cette photo montre une chambre de fille de 4 à 10 ans tendance de taille moyenne avec un mur blanc, un sol en bois brun, un sol beige et un plafond en lambris de bois.
Idées déco de chambres d'enfant et de bébé avec un plafond en lambris de bois et différents designs de plafond
7

