Trier par :
Budget
Trier par:Populaires du jour
161 - 180 sur 710 photos
1 sur 2
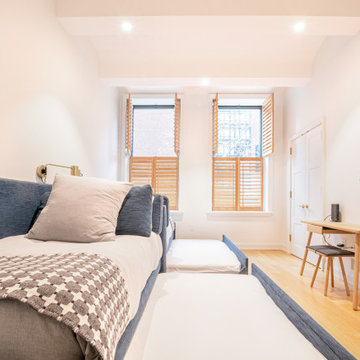
Located in Manhattan, this beautiful three-bedroom, three-and-a-half-bath apartment incorporates elements of mid-century modern, including soft greys, subtle textures, punchy metals, and natural wood finishes. Throughout the space in the living, dining, kitchen, and bedroom areas are custom red oak shutters that softly filter the natural light through this sun-drenched residence. Louis Poulsen recessed fixtures were placed in newly built soffits along the beams of the historic barrel-vaulted ceiling, illuminating the exquisite décor, furnishings, and herringbone-patterned white oak floors. Two custom built-ins were designed for the living room and dining area: both with painted-white wainscoting details to complement the white walls, forest green accents, and the warmth of the oak floors. In the living room, a floor-to-ceiling piece was designed around a seating area with a painting as backdrop to accommodate illuminated display for design books and art pieces. While in the dining area, a full height piece incorporates a flat screen within a custom felt scrim, with integrated storage drawers and cabinets beneath. In the kitchen, gray cabinetry complements the metal fixtures and herringbone-patterned flooring, with antique copper light fixtures installed above the marble island to complete the look. Custom closets were also designed by Studioteka for the space including the laundry room.
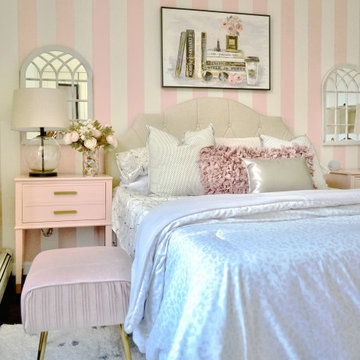
The "Chic Pink Teen Room" was once of our latest projects for a teenage girl who loved the "Victoria Secret" style. The bedroom was not only chic, but was a place where she could lounge and get work done. We created a vanity that doubled as a desk and dresser to maximize the room's functionality all while adding the vintage Hollywood flare. It was a reveal that ended in happy tears!
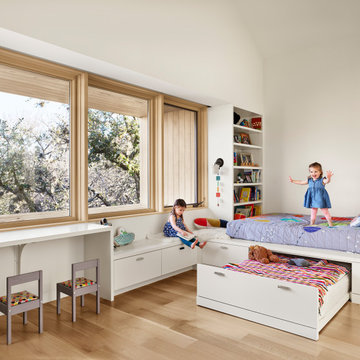
Cette photo montre une chambre d'enfant rétro avec un mur blanc, parquet clair et un plafond voûté.
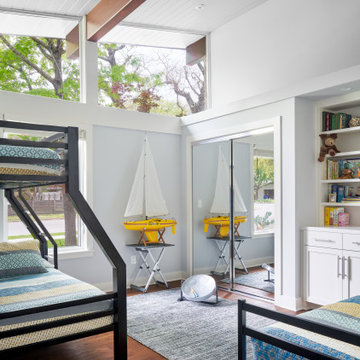
Guest Room
Cette image montre une chambre d'enfant vintage de taille moyenne avec un mur bleu, un sol en bois brun, un sol marron et un plafond voûté.
Cette image montre une chambre d'enfant vintage de taille moyenne avec un mur bleu, un sol en bois brun, un sol marron et un plafond voûté.
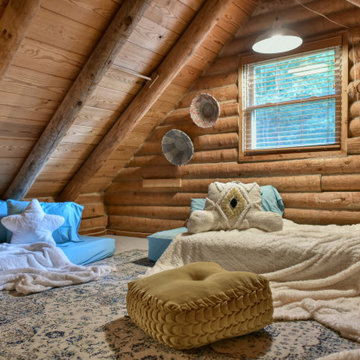
Idée de décoration pour une chambre d'enfant de 4 à 10 ans chalet en bois avec poutres apparentes, un plafond voûté et un plafond en bois.

There's plenty of room for all the kids in this lofted bunk bed area. Rolling storage boxes underneath the bunks provide space for extra bedding and other storage.
---
Project by Wiles Design Group. Their Cedar Rapids-based design studio serves the entire Midwest, including Iowa City, Dubuque, Davenport, and Waterloo, as well as North Missouri and St. Louis.
For more about Wiles Design Group, see here: https://wilesdesigngroup.com/

We transformed a Georgian brick two-story built in 1998 into an elegant, yet comfortable home for an active family that includes children and dogs. Although this Dallas home’s traditional bones were intact, the interior dark stained molding, paint, and distressed cabinetry, along with dated bathrooms and kitchen were in desperate need of an overhaul. We honored the client’s European background by using time-tested marble mosaics, slabs and countertops, and vintage style plumbing fixtures throughout the kitchen and bathrooms. We balanced these traditional elements with metallic and unique patterned wallpapers, transitional light fixtures and clean-lined furniture frames to give the home excitement while maintaining a graceful and inviting presence. We used nickel lighting and plumbing finishes throughout the home to give regal punctuation to each room. The intentional, detailed styling in this home is evident in that each room boasts its own character while remaining cohesive overall.
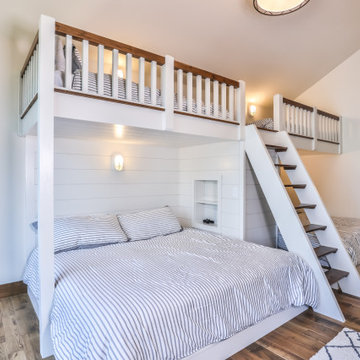
The Girl's Room Features a Vaulted Ceiling, Wood Floors and a Custom Designed, Built-in Double, Twin over King Bunk Bed featuring T&G Nickel-gap Paneling. White Painted Wood with Alder Accents. Custom Ladder and Upper Railing. In the background is the entrance to the EnSuite and a Built-in Shelving Nook.
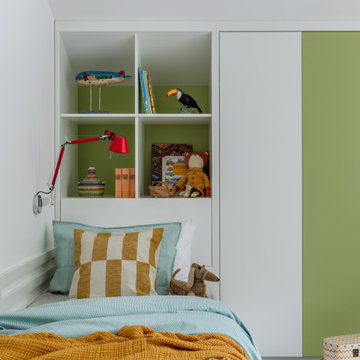
Aménagement d'une chambre d'enfant contemporaine avec un mur blanc, parquet foncé, un sol marron et un plafond voûté.
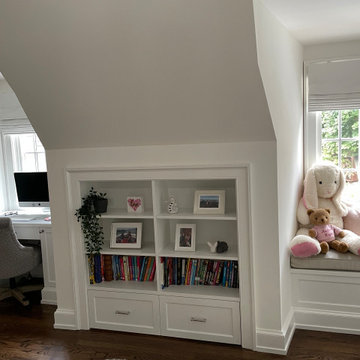
Exemple d'une grande chambre d'enfant chic avec un mur blanc, un sol en bois brun, un sol marron, un plafond voûté et du papier peint.
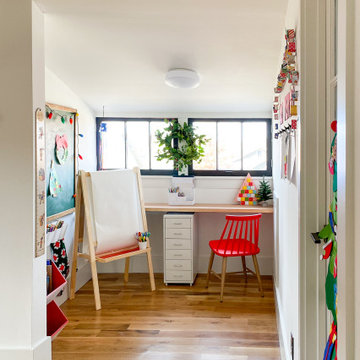
Creating a place for learning in this family home was an easy task. Our team spent one weekend installing a floating desk in a dormer area to create a temporary home learning nook that can be converted into a shelf once the kids are back in school. We finished the space to transform into an arts and craft room for this budding artist.
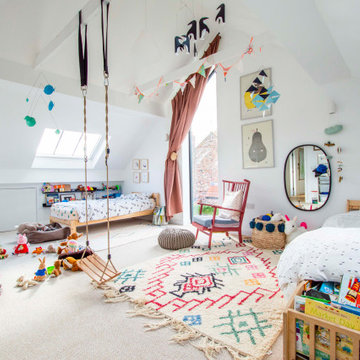
Inspiration pour une chambre d'enfant nordique avec un mur blanc, moquette, un sol beige et un plafond voûté.
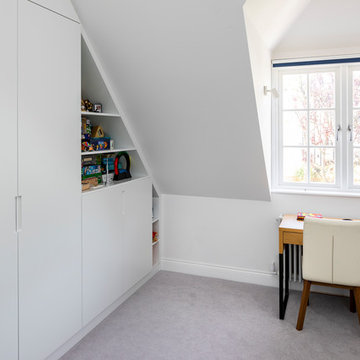
Children's bedroom with study area and build in wardrobes.
Photo by Chris Snook
Idée de décoration pour une chambre neutre de 4 à 10 ans minimaliste de taille moyenne avec un bureau, moquette, un sol gris, un plafond voûté et un mur blanc.
Idée de décoration pour une chambre neutre de 4 à 10 ans minimaliste de taille moyenne avec un bureau, moquette, un sol gris, un plafond voûté et un mur blanc.
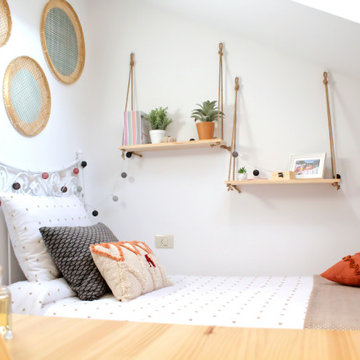
Este dormitorio con medidas "complicadas" tenía un color muy potente que provocaba mayor sensación de falta de luz y espacio. Los tonos blancos y los objetos en madera y fibras naturales, lo transforman en un dormitorio apetecible y con ganas de soñarlo.
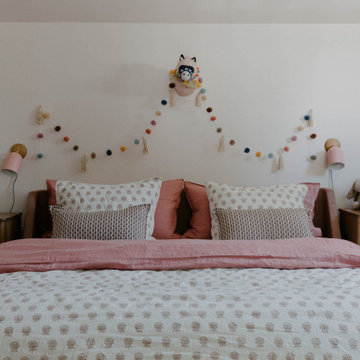
Idées déco pour une grande chambre d'enfant de 1 à 3 ans rétro avec un mur blanc, un sol en bois brun, un plafond voûté et du papier peint.
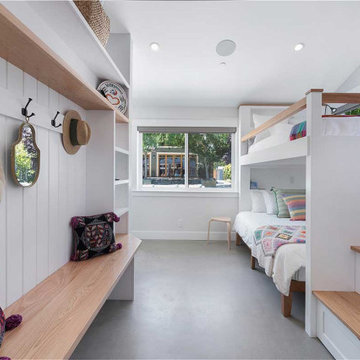
This multi-purpose bunk room includes four bunk beds and plenty of open shelving for storage. The built-in steps include storage as well.
Cette photo montre une grande chambre d'enfant chic avec un mur blanc, sol en béton ciré, un sol gris et un plafond voûté.
Cette photo montre une grande chambre d'enfant chic avec un mur blanc, sol en béton ciré, un sol gris et un plafond voûté.
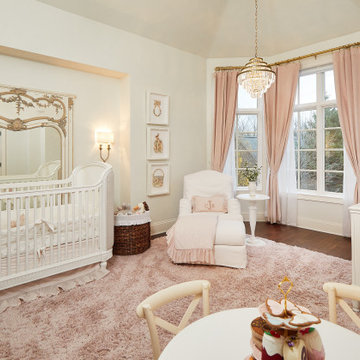
We specified Dove Wings on the already textured walls and ceiling of this little girls nursery/bedroom, and White Dove on the trim. We also assisted with furniture planning and design.
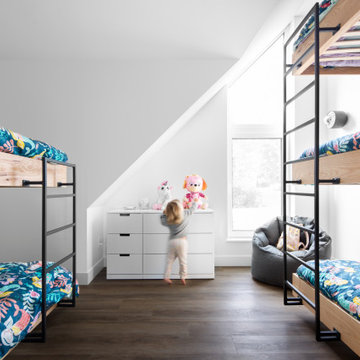
Cette image montre une chambre d'enfant design avec un mur blanc, parquet foncé, un sol marron et un plafond voûté.
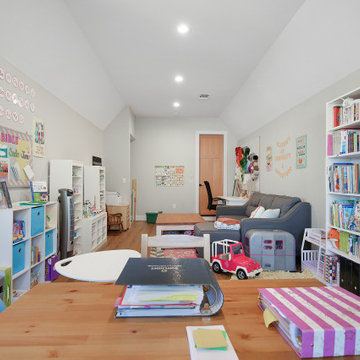
Bonus Room. View plan THD-3419: https://www.thehousedesigners.com/plan/tacoma-3419/
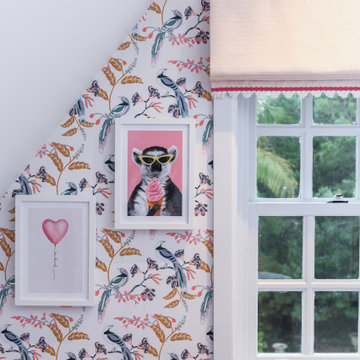
Fun elements setting the scene for a girls playroom
Cette image montre une chambre d'enfant de 4 à 10 ans traditionnelle de taille moyenne avec un mur rose, moquette, un sol beige, un plafond voûté et du papier peint.
Cette image montre une chambre d'enfant de 4 à 10 ans traditionnelle de taille moyenne avec un mur rose, moquette, un sol beige, un plafond voûté et du papier peint.
Idées déco de chambres d'enfant et de bébé avec un plafond voûté
9

