Idées déco de chambres d'enfant et de bébé avec un sol en bois brun et différents designs de plafond
Trier par :
Budget
Trier par:Populaires du jour
141 - 160 sur 817 photos
1 sur 3
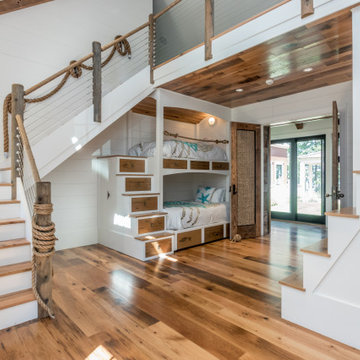
Idée de décoration pour une chambre d'enfant champêtre avec un sol en bois brun, un sol marron, un plafond voûté et du lambris de bois.
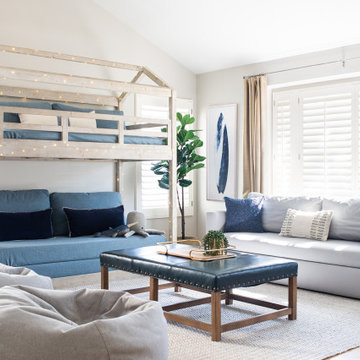
This family room is full of kid-friendly elements, including the upholstery-weight covered bunk beds, sofa bed, easy-to-clean leather upholstered ottoman and bean bags.
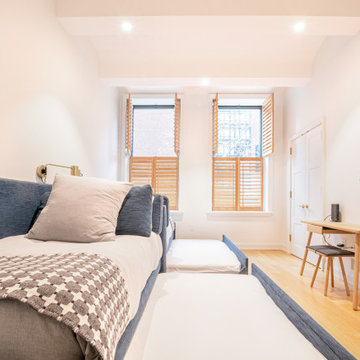
Located in Manhattan, this beautiful three-bedroom, three-and-a-half-bath apartment incorporates elements of mid-century modern, including soft greys, subtle textures, punchy metals, and natural wood finishes. Throughout the space in the living, dining, kitchen, and bedroom areas are custom red oak shutters that softly filter the natural light through this sun-drenched residence. Louis Poulsen recessed fixtures were placed in newly built soffits along the beams of the historic barrel-vaulted ceiling, illuminating the exquisite décor, furnishings, and herringbone-patterned white oak floors. Two custom built-ins were designed for the living room and dining area: both with painted-white wainscoting details to complement the white walls, forest green accents, and the warmth of the oak floors. In the living room, a floor-to-ceiling piece was designed around a seating area with a painting as backdrop to accommodate illuminated display for design books and art pieces. While in the dining area, a full height piece incorporates a flat screen within a custom felt scrim, with integrated storage drawers and cabinets beneath. In the kitchen, gray cabinetry complements the metal fixtures and herringbone-patterned flooring, with antique copper light fixtures installed above the marble island to complete the look. Custom closets were also designed by Studioteka for the space including the laundry room.
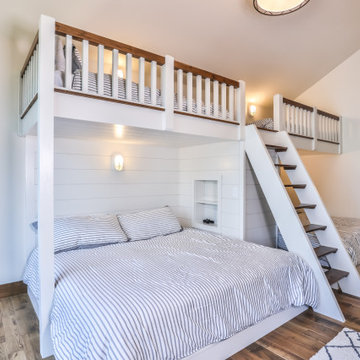
The Girl's Room Features a Vaulted Ceiling, Wood Floors and a Custom Designed, Built-in Double, Twin over King Bunk Bed featuring T&G Nickel-gap Paneling. White Painted Wood with Alder Accents. Custom Ladder and Upper Railing. In the background is the entrance to the EnSuite and a Built-in Shelving Nook.
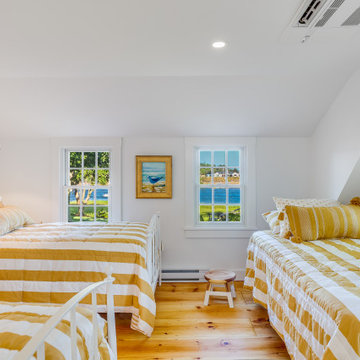
Idée de décoration pour une chambre d'enfant de 4 à 10 ans marine avec un mur blanc, un sol en bois brun, un sol marron et un plafond voûté.
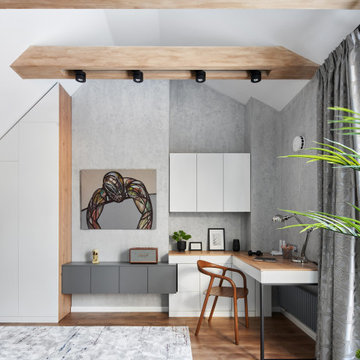
Cette image montre une grande chambre d'enfant design avec un mur gris, un sol en bois brun, un sol marron et poutres apparentes.

Réalisation d'une grande chambre d'enfant design avec un bureau, un sol en bois brun, un plafond décaissé, du papier peint, un mur multicolore et un sol gris.
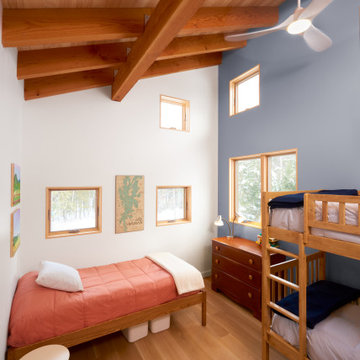
Bunk Room
Inspiration pour une chambre d'enfant chalet de taille moyenne avec un mur bleu, un sol en bois brun et un plafond en bois.
Inspiration pour une chambre d'enfant chalet de taille moyenne avec un mur bleu, un sol en bois brun et un plafond en bois.
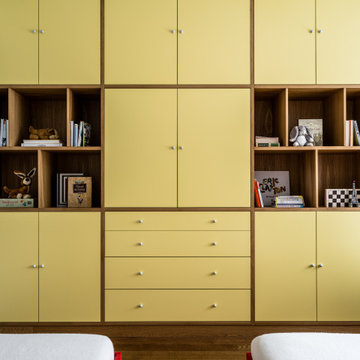
Напротив кроватей мы расположили большой встроенный шкаф, который может вместить в себя все необходимое - книжки, игрушки, разные вещи, в за центральными дверками скрывается телевизор, для уютного просмотра мультфильмов и фильмов отдельно от мамы и папы в своей комнате.
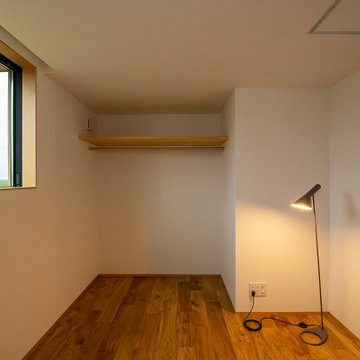
4.5帖のコンパクトな子供室。限られた空間のため使い勝手を考え、クローゼットはロールカーテンで仕切ることとし、敢えて戸が取り付けていません。窓からは気持ちの良い田園風景を眺めることができます。
Idée de décoration pour une petite chambre d'enfant de 1 à 3 ans avec un mur blanc, un sol en bois brun, un plafond en papier peint et du papier peint.
Idée de décoration pour une petite chambre d'enfant de 1 à 3 ans avec un mur blanc, un sol en bois brun, un plafond en papier peint et du papier peint.
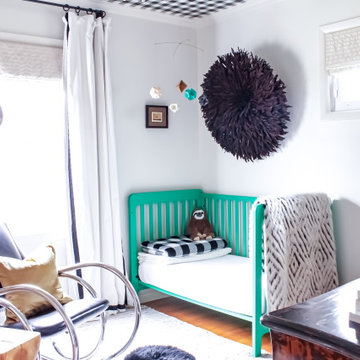
Idées déco pour une chambre d'enfant de 1 à 3 ans éclectique avec un mur blanc, un sol en bois brun et un plafond en papier peint.
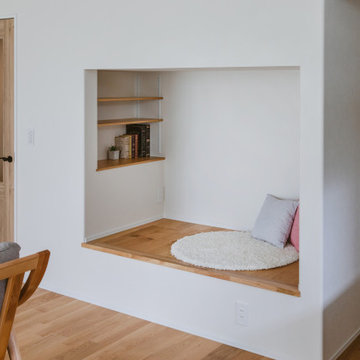
本棚を兼ね備えたおこもり専用のヌックは大人の寛ぐ空間になりました。リビングに隣接しているため、少し一休みしたい時にはこちらのヌックへ。ベビーベッドとしても使用できます。
Cette photo montre une chambre de bébé neutre nature avec un mur blanc, un sol en bois brun, un sol marron, un plafond en papier peint et du papier peint.
Cette photo montre une chambre de bébé neutre nature avec un mur blanc, un sol en bois brun, un sol marron, un plafond en papier peint et du papier peint.
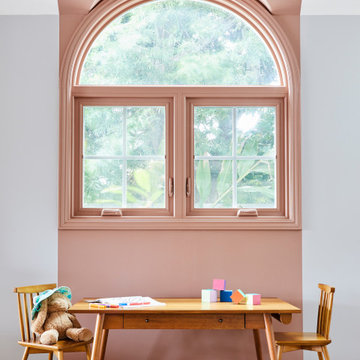
The result is an enchanting masterpiece where functionality and sophistication intertwine, effortlessly fulfilling our client's desire for a playful yet refined living space. We take immense pride in bringing their vision to life, creating a home that exudes charm, warmth, and limitless possibilities in the captivating spirit of California living and mid-century allure.
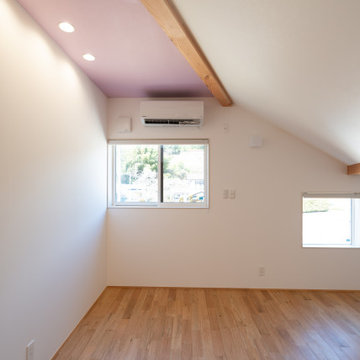
Aménagement d'une grande chambre d'enfant de 4 à 10 ans avec un mur blanc, un sol en bois brun, un sol marron, un plafond en papier peint et du papier peint.
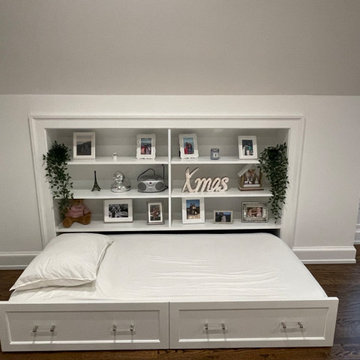
Aménagement d'une grande chambre d'enfant moderne avec un mur blanc, un sol en bois brun, un sol marron et un plafond voûté.
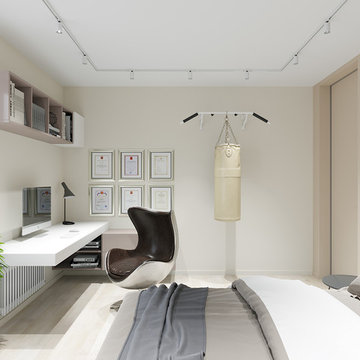
LINEIKA Design Bureau | Детская комната для мальчика 14 лет. Рядом с рабочим местом разместили грамоты и дипломы подростка.
Exemple d'une chambre d'enfant tendance de taille moyenne avec un bureau, un mur beige, un sol en bois brun, un sol beige et un plafond décaissé.
Exemple d'une chambre d'enfant tendance de taille moyenne avec un bureau, un mur beige, un sol en bois brun, un sol beige et un plafond décaissé.
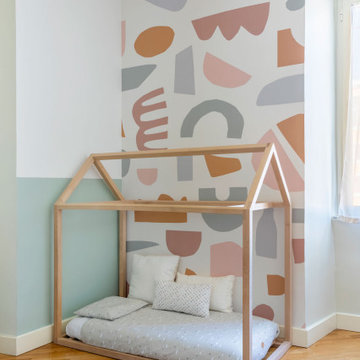
Dettaglio del lettino a forma di casetta con struttura in legno aperta.
Decorazione a parete verde chiara e carta da parati decorata con motivi ispirati a matisse.
Biancheria letto ferm living, composizione di cucscini in lino e cotone
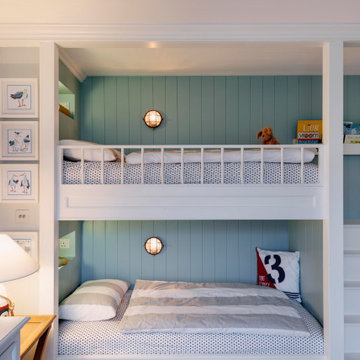
Cette photo montre une chambre d'enfant de 1 à 3 ans bord de mer de taille moyenne avec un mur multicolore, un sol en bois brun, un sol marron, un plafond décaissé et du lambris.
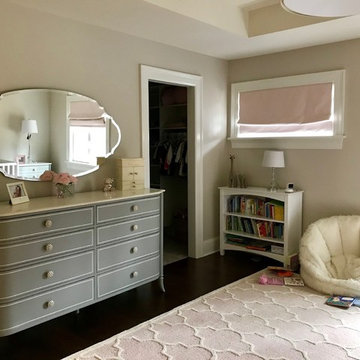
We had so much fun decorating this space. No detail was too small for Nicole and she understood it would not be completed with every detail for a couple of years, but also that taking her time to fill her home with items of quality that reflected her taste and her families needs were the most important issues. As you can see, her family has settled in.
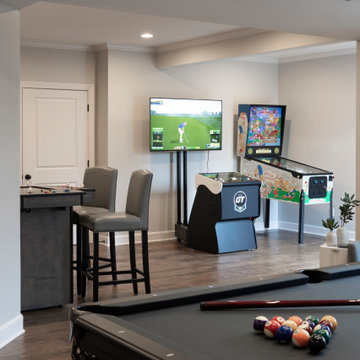
Photo by Aaron Leimkuehler.
Exemple d'une grande chambre d'enfant chic avec un mur gris, un sol en bois brun, un sol marron et un plafond décaissé.
Exemple d'une grande chambre d'enfant chic avec un mur gris, un sol en bois brun, un sol marron et un plafond décaissé.
Idées déco de chambres d'enfant et de bébé avec un sol en bois brun et différents designs de plafond
8

