Idées déco de chambres d'enfant et de bébé avec un sol en bois brun et différents designs de plafond
Trier par :
Budget
Trier par:Populaires du jour
81 - 100 sur 817 photos
1 sur 3

こども室前にある共有スペースは、3階のテラス、階段室ごしにダイニング、そして2階からの階段状のテラスと、内外の色々な場所に開けています
Réalisation d'une petite chambre d'enfant de 4 à 10 ans minimaliste avec un mur blanc, un sol en bois brun, un plafond en papier peint et du papier peint.
Réalisation d'une petite chambre d'enfant de 4 à 10 ans minimaliste avec un mur blanc, un sol en bois brun, un plafond en papier peint et du papier peint.
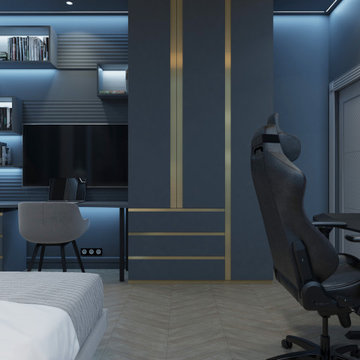
Детская комната в современном стиле. В комнате встроена дополнительная световая группа подсветки для детей. Имеется возможность управлять подсветкой с пульта, так же изменение темы света под музыку.
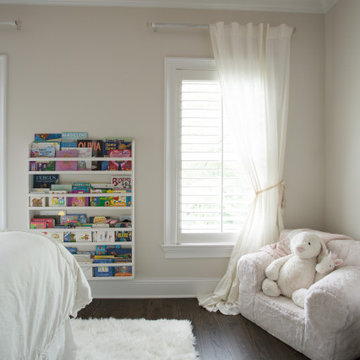
Inspiration pour une chambre de fille traditionnelle avec un mur beige, un sol en bois brun et un plafond en papier peint.
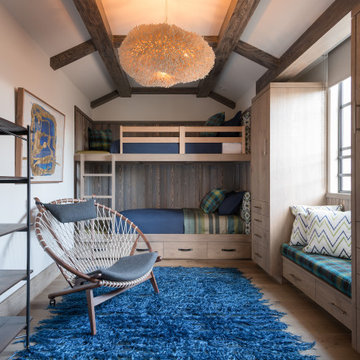
Cypress wood panels with custom beachy blue granite finish by Solanna design in kids bunk room
Idées déco pour une grande chambre d'enfant de 4 à 10 ans contemporaine avec un sol en bois brun, un mur blanc, un sol beige et poutres apparentes.
Idées déco pour une grande chambre d'enfant de 4 à 10 ans contemporaine avec un sol en bois brun, un mur blanc, un sol beige et poutres apparentes.
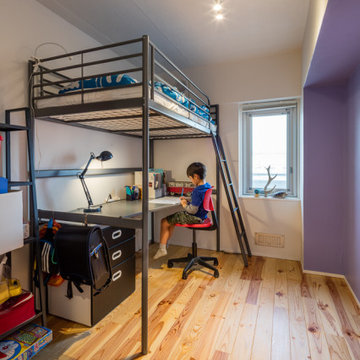
Réalisation d'une petite chambre de garçon de 4 à 10 ans minimaliste avec un bureau, un mur blanc, un sol en bois brun, un sol beige, un plafond en lambris de bois et du lambris de bois.
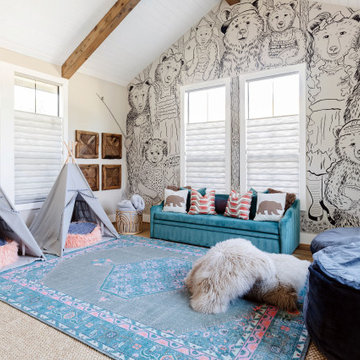
Hand drawn artwork for kids playroom
Cette photo montre une chambre d'enfant de 4 à 10 ans montagne avec un mur blanc, un sol en bois brun, un sol marron, poutres apparentes, un plafond voûté et du papier peint.
Cette photo montre une chambre d'enfant de 4 à 10 ans montagne avec un mur blanc, un sol en bois brun, un sol marron, poutres apparentes, un plafond voûté et du papier peint.
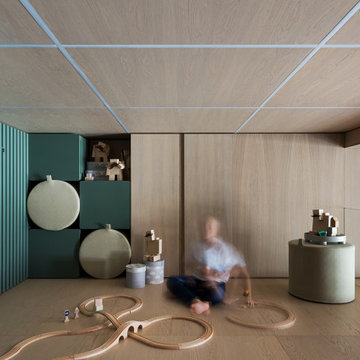
Кирпичная кладка из грубо шлифованного текстурного кирпича XIX века BRICKTILES
в лофте по дизайну PROforma design.
Фото Ольги Мелекесцевой.
Стилист интерьерной съемки Дарья Григорьева.
Проект опубликован в апрельском номере и на сайте журнала ИНТЕРЬЕР+ДИЗАЙН.

The family living in this shingled roofed home on the Peninsula loves color and pattern. At the heart of the two-story house, we created a library with high gloss lapis blue walls. The tête-à-tête provides an inviting place for the couple to read while their children play games at the antique card table. As a counterpoint, the open planned family, dining room, and kitchen have white walls. We selected a deep aubergine for the kitchen cabinetry. In the tranquil master suite, we layered celadon and sky blue while the daughters' room features pink, purple, and citrine.
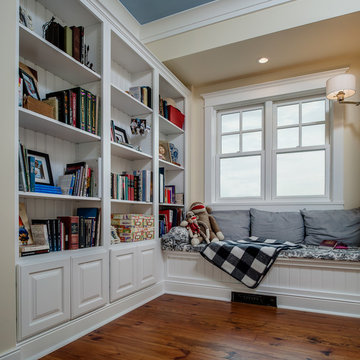
Aménagement d'une chambre neutre craftsman de taille moyenne avec un bureau, un sol en bois brun, un mur beige, un sol marron et un plafond décaissé.
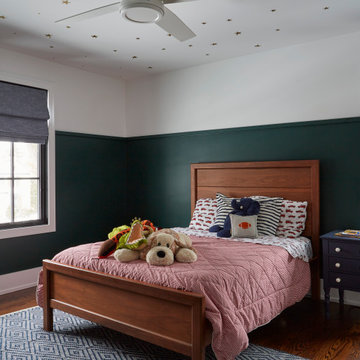
Cette image montre une chambre d'enfant rustique de taille moyenne avec un mur vert, un sol en bois brun, un sol marron, un plafond en papier peint et boiseries.
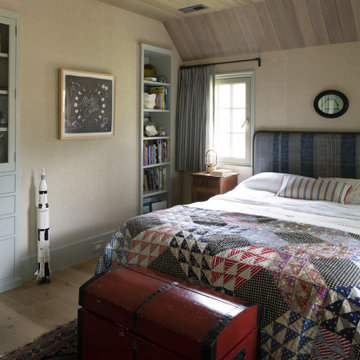
Contractor: Kyle Hunt & Partners
Interiors: Alecia Stevens Interiors
Landscape: Yardscapes, Inc.
Photos: Scott Amundson
Idées déco pour une chambre d'enfant avec un sol en bois brun et un plafond en bois.
Idées déco pour une chambre d'enfant avec un sol en bois brun et un plafond en bois.
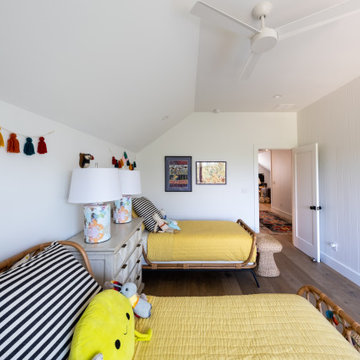
Inspiration pour une chambre d'enfant bohème de taille moyenne avec un mur blanc, un sol en bois brun, un sol beige et un plafond voûté.
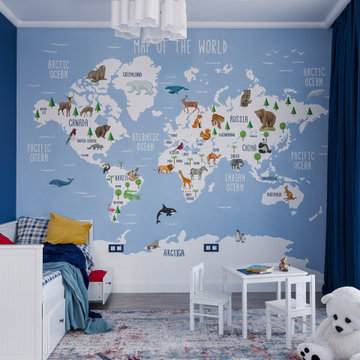
?На этапе проектирования мы сразу сделали все рабочие чертежи для для комфортной расстановки мебели для нескольких детей, так что комната будет расти вместе с количеством жителей.
?Из комнаты есть выход на большой остекленный балкон, который вмещает в себя рабочую зону для уроков и спорт уголок, который заказчики доделают в процессе взросления деток.
?На стене у нас изначально планировался другой сюжет, но ручная роспись в виде карты мира получилась даже лучше, чем мы планировали.
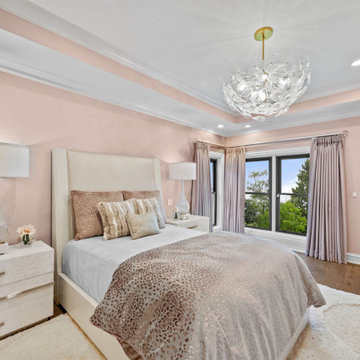
Cette photo montre une chambre d'enfant chic de taille moyenne avec un mur blanc, un sol en bois brun, un sol marron, un plafond décaissé et du papier peint.
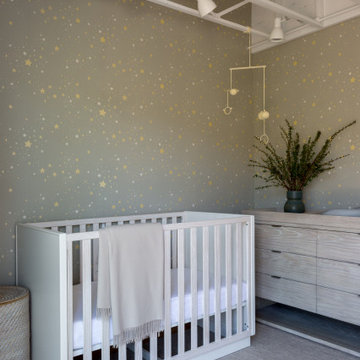
Inspiration pour une petite chambre de bébé marine avec un mur gris, un sol en bois brun, poutres apparentes et du papier peint.
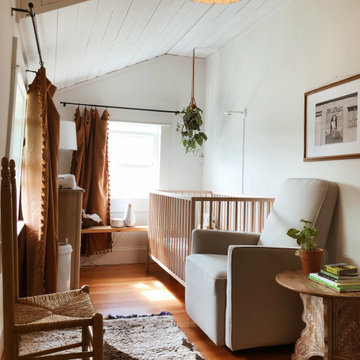
Small and warm nursery, created from a mudroom to this. Our house is an old bungalow in the PNW, spaces are small and we needed to make use of every space that we have. Small nursery with a space for everything, neutral and warm- minimal and slightly boho.
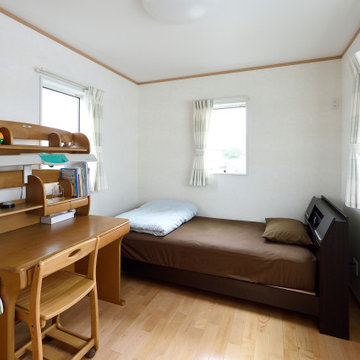
Exemple d'une chambre d'enfant de 4 à 10 ans asiatique avec un mur blanc, un sol en bois brun, un sol marron, un plafond en papier peint et du papier peint.
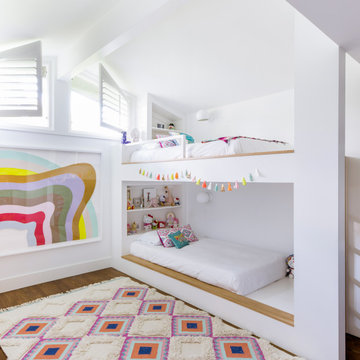
Idée de décoration pour une chambre d'enfant vintage avec un mur blanc, un sol en bois brun, un sol marron et un plafond voûté.
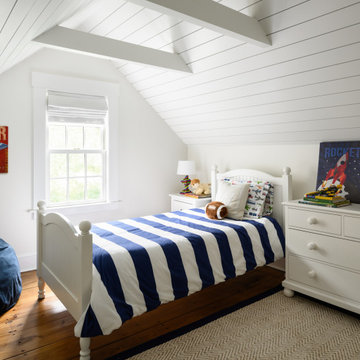
One of oldest houses we’ve had the pleasure to work on, this 1850 farmhouse needed some interior renovations after a water leak on the second floor. Not only did the water damage impact the two bedrooms on the second floor, but also the first floor guest room. After the homeowner shared his vision with us, we got to work bringing it to reality. What resulted are three unique spaces, designed and crafted with timeless appreciation.
For the first floor guest room, we added custom moldings to create a feature wall. As well as a built in desk with shelving in a corner of the room that would have otherwise been wasted space. For the second floor kid’s bedrooms, we added shiplap to the slanted ceilings. Painting the ceiling white brings a modern feel to an old space.
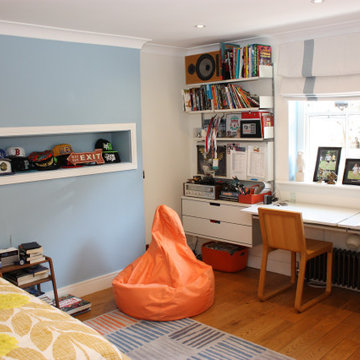
Originally the family's guest room in the lower ground was converted into the older son's new bedroom. The two boys were sharing but it became apparent that they both required their own space and in this case on different levels. The individual rooms was not only highly appreciated by the boys themselves but also very beneficial for the overall family dynamics.
Idées déco de chambres d'enfant et de bébé avec un sol en bois brun et différents designs de plafond
5

