Idées déco de chambres d'enfant et de bébé avec un sol en bois brun et différents designs de plafond
Trier par :
Budget
Trier par:Populaires du jour
41 - 60 sur 817 photos
1 sur 3
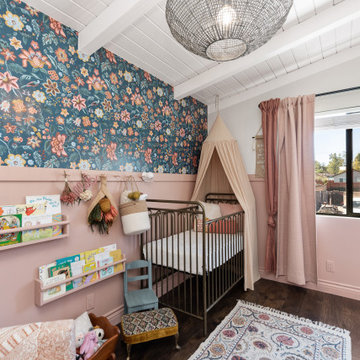
Cette image montre une petite chambre d'enfant de 1 à 3 ans vintage avec un mur multicolore, un sol en bois brun, un sol marron et un plafond en lambris de bois.
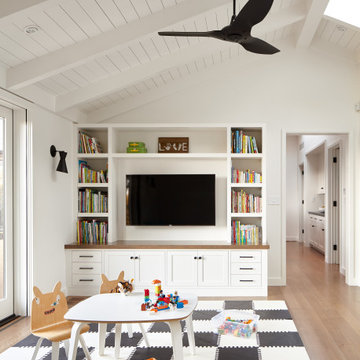
2020 NARI National and Regional Winner for "Residential Interiors over $500K".
Complete Renovation
Build: EBCON Corporation
Photography: Agnieszka Jakubowicz
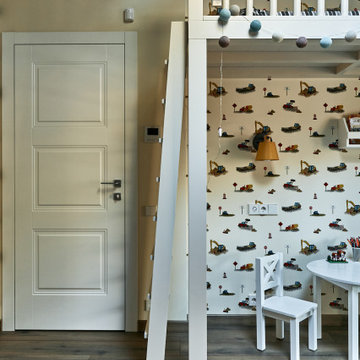
Idées déco pour une grande chambre d'enfant de 1 à 3 ans contemporaine avec un mur beige, un sol en bois brun, poutres apparentes, un plafond en lambris de bois, un plafond en bois et du papier peint.
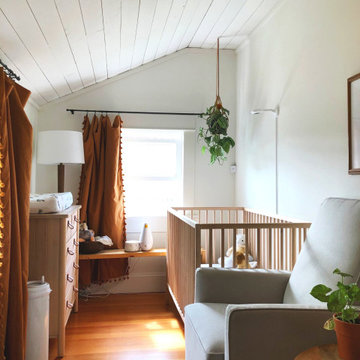
Small and warm nursery, created from a mudroom to this. Our house is an old bungalow in the PNW, spaces are small and we needed to make use of every space that we have. Small nursery with a space for everything, neutral and warm- minimal and slightly boho.
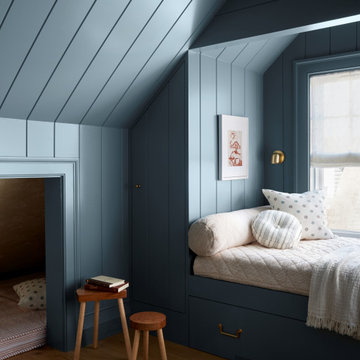
The connection to the surrounding ocean and dunes is evident in every room of this elegant beachfront home. By strategically pulling the home in from the corner, the architect not only creates an inviting entry court but also enables the three-story home to maintain a modest scale on the streetscape. Swooping eave lines create an elegant stepping down of forms while showcasing the beauty of the cedar roofing and siding materials.

Réalisation d'une chambre d'enfant de 4 à 10 ans chalet avec un mur blanc, un sol en bois brun, un sol marron, poutres apparentes et un plafond voûté.
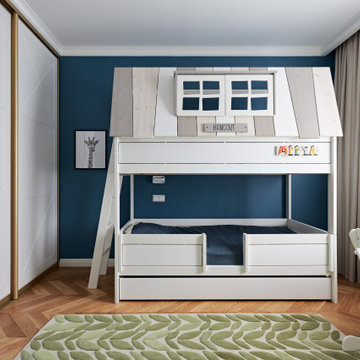
Réalisation d'une chambre de garçon de 4 à 10 ans tradition de taille moyenne avec un bureau, un mur multicolore, un sol en bois brun, un sol orange, un plafond décaissé et du papier peint.
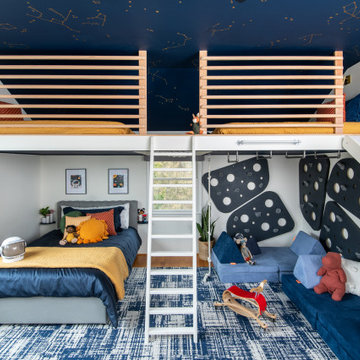
Réalisation d'une chambre d'enfant design avec un mur blanc, un sol en bois brun, un sol marron et un plafond en papier peint.
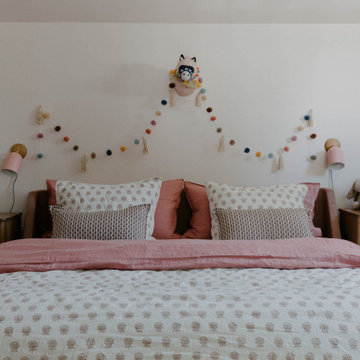
Idées déco pour une grande chambre d'enfant de 1 à 3 ans rétro avec un mur blanc, un sol en bois brun, un plafond voûté et du papier peint.
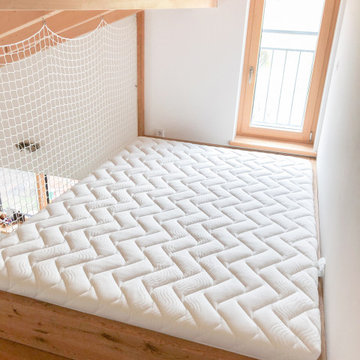
Kleiderschrank mit aufgesetzten Stufen aus massiver, rustikaler Eiche.
Oberfläche der Schrankfronten in Solid Hellgau.
Die Fronten bekommen Einfassungen, diese dienen als Grifflösung.
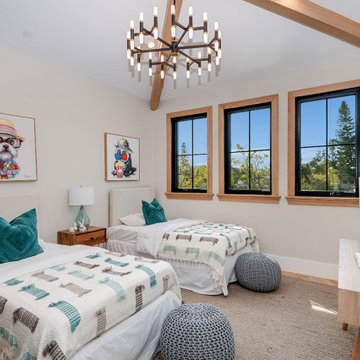
5,200 sq. ft new construction house, 5 bedrooms, 6 bathrooms, modern kitchen, master suite with private balcony, theater room and pool and more.
Idées déco pour une chambre d'enfant campagne avec un mur beige, un sol en bois brun, un sol marron et poutres apparentes.
Idées déco pour une chambre d'enfant campagne avec un mur beige, un sol en bois brun, un sol marron et poutres apparentes.
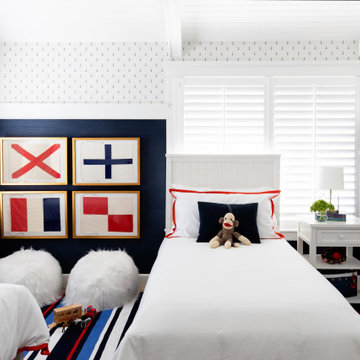
HOME
ABOUT
SERVICES
PORTFOLIO
PRESS
BLOG
CONTACT
J Hill Interiors was hired to design a full renovation on this once dated Coronado condo, as well as decorate for the use of the owners, as well as renters for the summer. Keeping things simple, durable yet aesthetically pleasing in a coastal fashion was top priority. Construction done by Crown Peninsula Inc.
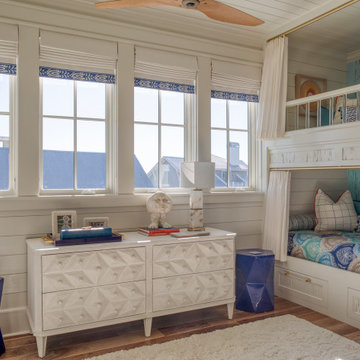
Réalisation d'une grande chambre d'enfant marine avec un mur blanc, un sol en bois brun, un sol marron, un plafond en lambris de bois et du lambris de bois.

Cette image montre une chambre d'enfant chalet en bois avec un mur marron, un sol en bois brun, un sol marron et un plafond en bois.

Réalisation d'une grande chambre d'enfant tradition avec un mur blanc, un sol en bois brun, un sol marron, un plafond voûté et du papier peint.
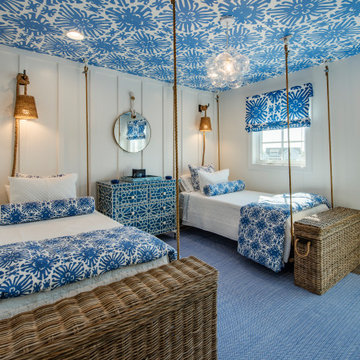
Idées déco pour une chambre d'enfant de 4 à 10 ans bord de mer avec un mur blanc, un sol en bois brun, un sol marron, un plafond en papier peint et du lambris.

?На этапе проектирования мы сразу сделали все рабочие чертежи для для комфортной расстановки мебели для нескольких детей, так что комната будет расти вместе с количеством жителей.
?Из комнаты есть выход на большой остекленный балкон, который вмещает в себя рабочую зону для уроков и спорт уголок, который заказчики доделают в процессе взросления деток.
?На стене у нас изначально планировался другой сюжет, но ручная роспись в виде карты мира получилась даже лучше, чем мы планировали.

Perfect spacious bedroom for a young girl.
Lots of natural light.
Idée de décoration pour une chambre d'enfant de 4 à 10 ans design de taille moyenne avec un mur blanc, un sol en bois brun, un sol beige, un plafond en papier peint et du papier peint.
Idée de décoration pour une chambre d'enfant de 4 à 10 ans design de taille moyenne avec un mur blanc, un sol en bois brun, un sol beige, un plafond en papier peint et du papier peint.

Thoughtful design and detailed craft combine to create this timelessly elegant custom home. The contemporary vocabulary and classic gabled roof harmonize with the surrounding neighborhood and natural landscape. Built from the ground up, a two story structure in the front contains the private quarters, while the one story extension in the rear houses the Great Room - kitchen, dining and living - with vaulted ceilings and ample natural light. Large sliding doors open from the Great Room onto a south-facing patio and lawn creating an inviting indoor/outdoor space for family and friends to gather.
Chambers + Chambers Architects
Stone Interiors
Federika Moller Landscape Architecture
Alanna Hale Photography
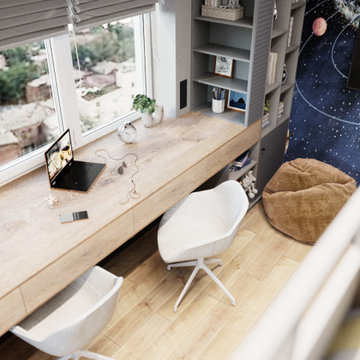
Одна из работ нашей студии. Детская комната в стиле лофт для двух мальчиков возрастом до 9 лет.
Aménagement d'une chambre d'enfant de 4 à 10 ans industrielle avec un mur gris, un sol en bois brun, un sol marron, un plafond à caissons et différents habillages de murs.
Aménagement d'une chambre d'enfant de 4 à 10 ans industrielle avec un mur gris, un sol en bois brun, un sol marron, un plafond à caissons et différents habillages de murs.
Idées déco de chambres d'enfant et de bébé avec un sol en bois brun et différents designs de plafond
3

